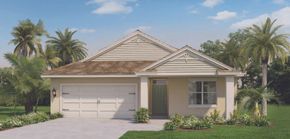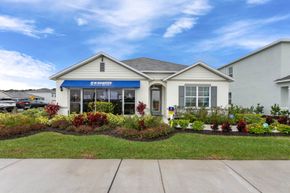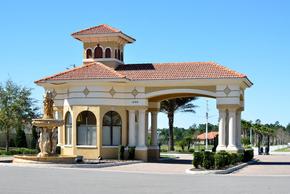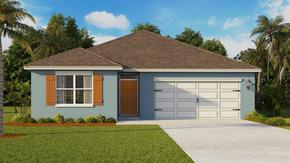
Reserve at Forest Lake II
From $267,990
- 3-6 Beds
- 2-3 Baths
- 1,541 - 3,016 SqFt
- Community in Lake Wales, FL 33859

Springs at Lake Alfred - Classic Series
From $291,070
- 3-4 Beds
- 2-3 Baths
- 1,269 - 2,387 SqFt
- Community in Lake Alfred, FL 33850
Communities near Indian Lake Estates, FL

Taylor Groves
From $263,990
- 3-4 Beds
- 2 Baths
- 1,672 - 1,828 SqFt
- Community in Lake Wales, FL 33853

Lake Deer Estates
From $263,990
- 3-5 Beds
- 2-3 Baths
- 1,498 - 2,077 SqFt
- Community in Poinciana, FL 34759

Leoma's Landing
From $248,990
- 3-5 Beds
- 2 Baths
- 1,223 - 1,739 SqFt
- Community in Lake Wales, FL 33859

Annabelle Estates
From $242,990
- 3-5 Beds
- 2-3 Baths
- 1,328 - 2,077 SqFt
- Community in Lake Wales, FL 33859

Poinciana Enclave
From $309,990
- 3-5 Beds
- 2 Baths
- 1,328 - 1,828 SqFt
- Community in Poinciana, FL 34759

Ashton Covey
From $324,990
- 3-4 Beds
- 2-3 Baths
- 1,815 - 2,797 SqFt
- Community in Winter Haven, FL 33884

Sun N Lake
From $272,990
- 3-5 Beds
- 2-3 Baths
- 1,328 - 2,077 SqFt
- Community in Sebring, FL 33872

Villamar
From $267,990
- 3-5 Beds
- 2-3 Baths
- 1,504 - 2,447 SqFt
- Community in Winter Haven, FL 33884

VillaMar
From $270,900
- 3-4 Beds
- 2-3 Baths
- 1,301 - 2,819 SqFt
- Community in Winter Haven, FL 33884

Crystal Lake Preserve
From $259,990
- 3-4 Beds
- 2 Baths
- 1,452 - 2,240 SqFt
- Community in Dundee, FL 33838

Tuscany Preserve At Lake Marion
Pricing coming soon
- Community in Haines City, FL 33844

Hamilton Bluff
From $265,990
- 3-5 Beds
- 2-3 Baths
- 1,302 - 2,077 SqFt
- Community in Haines City, FL 33844

Scenic Terrace
From $276,980
- 3-4 Beds
- 2 Baths
- 1,501 - 1,895 SqFt
- Community in Haines City, FL 33844

Bradbury Creek
From $269,990
- 3-5 Beds
- 2-3 Baths
- 1,302 - 2,601 SqFt
- Community in Haines City, FL 33844

Bradbury Creek/42
From $263,900
- 3-4 Beds
- 2-3 Baths
- 1,479 - 2,587 SqFt
- Community in Haines City, FL 33844

Harmony at Lake Eloise
From $249,990
- 3-5 Beds
- 2-3 Baths
- 1,504 - 2,787 SqFt
- Community in Winter Haven, FL 33884

Cypress Park Estates
From $278,990
- 3-5 Beds
- 2-3 Baths
- 1,328 - 2,601 SqFt
- Community in Haines City, FL 33844

Gracelyn Grove
From $298,900
- 3-4 Beds
- 2-3 Baths
- 1,301 - 3,141 SqFt
- Community in Haines City, FL 33844

