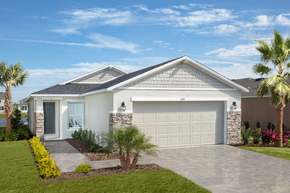
Gardens at Waterstone I
From $284,990
- 3-5 Beds
- 2-3 Baths
- 1,346 - 2,877 SqFt
- Community in Palm Bay, FL 32909

Harbor Square
From $259,990
- 3 Beds
- 2 Baths
- 1,699 - 1,782 SqFt
- Community in Palm Bay, FL 32905
Communities near Malabar, FL
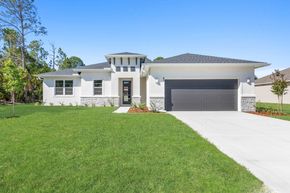
Palm Bay
From $352,400
- 3-4 Beds
- 2 Baths
- 1,779 - 1,983 SqFt
- Community in Palm Bay, FL 32905

Harbor Square
From $259,990
- 3 Beds
- 2 Baths
- 1,699 - 1,782 SqFt
- Community in Palm Bay, FL 32905

Eagle Crest
From $499,900
- 3-4 Beds
- 2-3 Baths
- 2,066 - 3,130 SqFt
- Community in Grant Valkaria, FL 32950

Country Club Estates
Pricing coming soon
- 3-5 Beds
- 2-4 Baths
- 2,210 SqFt
- Community in Palm Bay, FL 32905

Meridian at Mayfair - The Arbor Collection
Pricing coming soon
- Community in Melbourne, FL 32901

Meridian at Mayfair - The Oaks Collection
From $414,990
- 4 Beds
- 2 Baths
- 1,817 SqFt
- Community in Melbourne, FL 32901

Meridian at Mayfair - The Townhomes Collection
Pricing coming soon
- Community in Melbourne, FL 32901
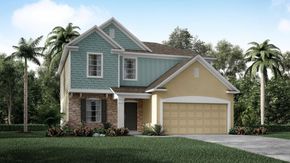
Palm Bay
From $268,990
- 3-4 Beds
- 2-3 Baths
- 1,273 - 2,797 SqFt
- Community in Palm Bay, FL 32909
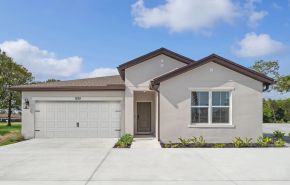
Aspire at Palm Bay
From $349,995
- 4 Beds
- 2-3 Baths
- 1,820 - 2,350 SqFt
- Community in Palm Bay, FL 32909
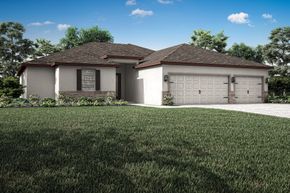
Palm Bay
From $313,900
- 3-5 Beds
- 2-3 Baths
- 1,270 - 2,414 SqFt
- Community in Palm Bay, FL 32909
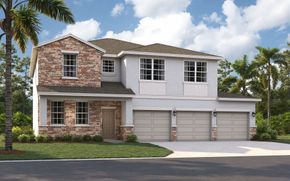
Green Leaf
From $389,990
- 4-5 Beds
- 2-4 Baths
- 1,839 - 2,856 SqFt
- Community in West Melbourne, FL 32904
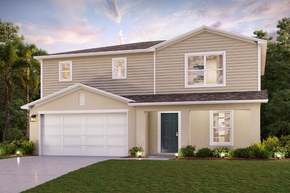
Palm Bay Classic
From $279,990
- 3-4 Beds
- 2-3 Baths
- 1,263 - 1,941 SqFt
- Community in Palm Bay, FL 32909

Emerald Lakes - The Arbor Collection
Pricing coming soon
- Community in Palm Bay, FL 32909

Emerald Lakes - The Oaks Collection
Pricing coming soon
- Community in Palm Bay, FL 32909

Emerald Lakes - The Highland Collection
Pricing coming soon
- Community in Palm Bay, FL 32909

Emerald Lakes - Emerald Lakes 60's AT
Pricing coming soon
- Community in Palm Bay, FL 32909

Emerald Lakes - Emerald Lakes 50's AT
Pricing coming soon
- Community in Palm Bay, FL 32909
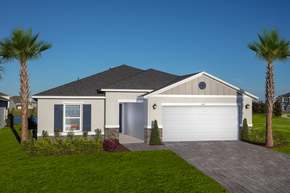
Gardens at Waterstone II
From $310,990
- 3-6 Beds
- 2-4 Baths
- 1,541 - 3,203 SqFt
- Community in Palm Bay, FL 32909

Gardens at Waterstone I
From $284,990
- 3-5 Beds
- 2-3 Baths
- 1,346 - 2,877 SqFt
- Community in Palm Bay, FL 32909
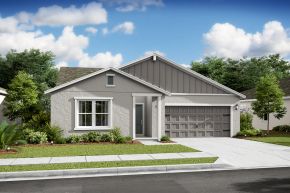
Aspire at Treasure Coast
From $299,990
- 3-4 Beds
- 2-3 Baths
- 1,363 - 2,350 SqFt
- Community in Palm Bay, FL 32909

New Homes in Palm Bay
From $339,990
- 4-5 Beds
- 2-3 Baths
- 1,824 - 2,754 SqFt
- Community in Palm Bay, FL 32908
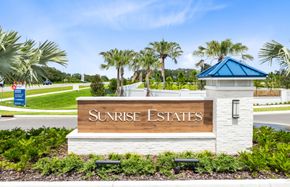
Sunrise Estates
From $293,290
- 3-5 Beds
- 2-3 Baths
- 1,662 - 3,415 SqFt
- Community in West Melbourne, FL 32904

The Timbers at Everlands - The Woods Collection
From $312,990
- 2-3 Beds
- 2-3 Baths
- 1,713 - 2,002 SqFt
- 55+ Community in Palm Bay, FL 32907

The Timbers at Everlands - The Isles Collection
From $383,990
- 3 Beds
- 3 Baths
- 2,032 - 2,389 SqFt
- 55+ Community in Palm Bay, FL 32907
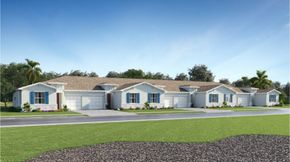
The Timbers at Everlands - The Villas
From $241,990
- 2-3 Beds
- 2 Baths
- 1,308 - 1,436 SqFt
- 55+ Community in Palm Bay, FL 32907
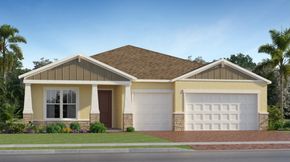
The Timbers at Everlands - The Grand Collection
From $439,990
- 3-4 Beds
- 2-3 Baths
- 2,325 - 2,807 SqFt
- 55+ Community in Palm Bay, FL 32907
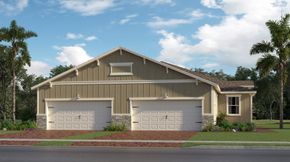
The Timbers at Everlands - The Twinhome Collection
From $299,990
- 3 Beds
- 2 Baths
- 1,758 SqFt
- 55+ Community in Palm Bay, FL 32907

Riverwood at Everlands - The Shoals Collection
From $302,786
- 3-6 Beds
- 2-3 Baths
- 1,448 - 2,585 SqFt
- Community in Palm Bay, FL 32907

St. Johns Preserve
From $359,990
- 3-5 Beds
- 2-3 Baths
- 1,867 - 3,035 SqFt
- Community in Palm Bay, FL 32907
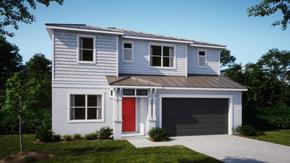
The Vue
From $649,900
- 3-6 Beds
- 2-4 Baths
- 2,001 - 3,714 SqFt
- Community in Satellite Beach, FL 32937

Vero Lake Estates
From $330,900
- 3-5 Beds
- 2-3 Baths
- 1,270 - 2,414 SqFt
- Community in Vero Beach, FL 32967

Del Webb at Viera
From $359,990
- 2-4 Beds
- 2-4 Baths
- 1,405 - 3,453 SqFt
- 55+ Community in Melbourne, FL 32940
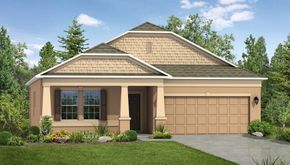
Sebastian Highlands
From $344,900
- 3-4 Beds
- 2-3 Baths
- 1,443 - 2,427 SqFt
- Community in Sebastian, FL 32958

Vero Lake Estates
From $285,990
- 3-4 Beds
- 2-3 Baths
- 1,273 - 2,427 SqFt
- Community in Vero Beach, FL 32967
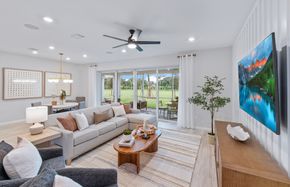
Harbor Isle
From $402,990
- 2-4 Beds
- 2-3 Baths
- 1,405 - 2,894 SqFt
- Community in Vero Beach, FL 32967
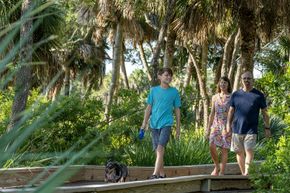
Seaglass
From $1,288,990
- 3-4 Beds
- 3-4 Baths
- 2,254 - 2,990 SqFt
- Community in Vero Beach, FL 32963
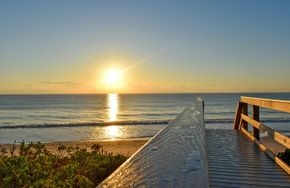
The Strand
From $1,786,000
- 3-4 Beds
- 3-4 Baths
- 2,821 - 4,020 SqFt
- Community in Vero Beach, FL 32963
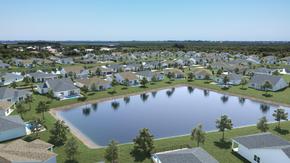
Crossbridge by Toll Brothers
From $494,995
- 2-4 Beds
- 2-3 Baths
- 1,885 - 2,594 SqFt
- Community in Vero Beach, FL 32967
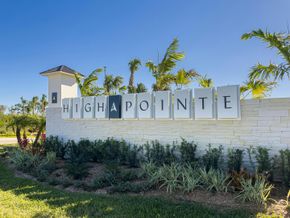
High Pointe
From $612,934
- 2-4 Beds
- 2-3 Baths
- 1,899 - 2,844 SqFt
- Community in Vero Beach, FL 32967
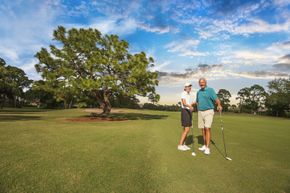
Bent Pine Preserve
From $784,490
- 3-4 Beds
- 3 Baths
- 2,532 - 2,844 SqFt
- Community in Vero Beach, FL 32967