Communities near Waxhaw, NC

Whitley Preserve – Park Collection
From $446,990
- 3-4 Beds
- 2-3 Baths
- 1,755 - 2,315 SqFt
- Community in Mint Hill, NC 28227
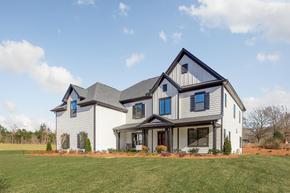
Oak Creek
From $709,500
- 3-5 Beds
- 2-4 Baths
- 2,423 - 4,168 SqFt
- Community in Mint Hill, NC 28227

Glenhurst
From $599,000
- 4-5 Beds
- 3-4 Baths
- 2,855 - 3,689 SqFt
- Community in Matthews, NC 28104

Summerfield
From $1,475,990
- 4-5 Beds
- 4-5 Baths
- 4,076 - 4,897 SqFt
- Community in Matthews, NC 28105

The Townes at Cadia Village
Pricing coming soon
- Community in Matthews, NC 28105
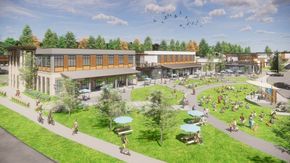
The Reserve at Cadia Village
Pricing coming soon
- Community in Matthews, NC 28105
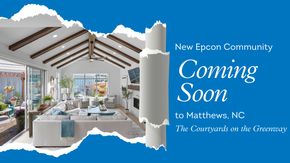
The Courtyards on the Greenway
Pricing coming soon
- Community in Matthews, NC 28104
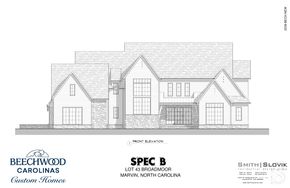
Broadmoor at Marvin
From $1,889,900
- 4-5 Beds
- 3-5 Baths
- 4,126 - 5,495 SqFt
- Community in Marvin, NC 28173

Edgewater - Harbor Pointe
From $434,900
- 2-5 Beds
- 2-3 Baths
- 1,836 - 4,147 SqFt
- Community in Lancaster, SC 29720

Edgewater - The Pinery (West)
From $341,900
- 2-5 Beds
- 2-3 Baths
- 1,680 - 3,992 SqFt
- Community in Lancaster, SC 29720

Edgewater - The Groves
From $311,900
- 2-5 Beds
- 2-3 Baths
- 1,140 - 3,954 SqFt
- Community in Lancaster, SC 29720

Edgewater - Lakeview Point
From $357,900
- 2-5 Beds
- 2-3 Baths
- 1,626 - 3,954 SqFt
- Community in Lancaster, SC 29720

Roselyn - Blossom
From $438,999
- 2-4 Beds
- 2-3 Baths
- 1,816 - 2,762 SqFt
- Community in Lancaster, SC 29720

Edgewater - Links
From $369,900
- 2-4 Beds
- 2-3 Baths
- 1,680 - 3,580 SqFt
- Community in Lancaster, SC 29720
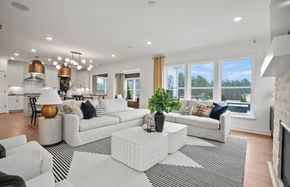
Kinsdale
From $448,990
- 2-5 Beds
- 2-4 Baths
- 1,809 - 3,462 SqFt
- Community in Lancaster, SC 29720
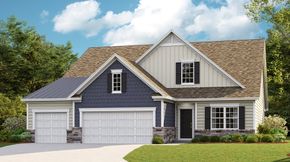
Roselyn - Primrose
From $532,999
- 2-4 Beds
- 2-3 Baths
- 2,475 - 3,519 SqFt
- Community in Lancaster, SC 29720

Roselyn - Garden
From $329,999
- 2-3 Beds
- 2 Baths
- 1,389 - 1,633 SqFt
- Community in Lancaster, SC 29720

Edgewater - The Cottages
From $274,900
- 2-3 Beds
- 2-3 Baths
- 1,140 - 2,330 SqFt
- Community in Lancaster, SC 29720

Foxridge Meadow
Pricing coming soon
- Community in Indian Trail, NC 28079

Esplanade at Northgate
From $409,990
- 2-3 Beds
- 2-3 Baths
- 1,375 - 2,590 SqFt
- Community in Indian Trail, NC 28079

Elmbrook
From $574,990
- 4-5 Beds
- 2-4 Baths
- 2,744 - 3,318 SqFt
- Community in Indian Trail, NC 28079
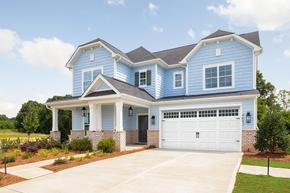
Calico Ridge
From $503,500
- 3-5 Beds
- 2-4 Baths
- 2,298 - 3,400 SqFt
- Community in Indian Trail, NC 28079

Indian Trail Townhomes
From $349,990
- 3-4 Beds
- 2-3 Baths
- 1,849 - 2,016 SqFt
- Community in Indian Trail, NC 28079

Estates at Sugar Creek
From $593,990
- 3-5 Beds
- 2-4 Baths
- 2,450 - 3,710 SqFt
- Community in Indian Land, SC 29707
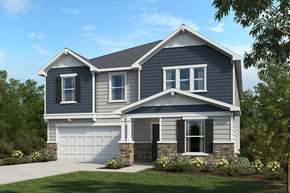
Wilson Creek Executive
From $505,990
- 3-6 Beds
- 2-4 Baths
- 1,910 - 3,147 SqFt
- Community in Indian Land, SC 29707

Ridge at Sugar Creek
From $399,990
- 3-4 Beds
- 2-3 Baths
- 1,846 - 2,390 SqFt
- Community in Indian Land, SC 29707

Wilson Creek Classic Series
From $453,990
- 3-5 Beds
- 2-3 Baths
- 1,445 - 3,147 SqFt
- Community in Indian Land, SC 29707

Terraces at the Exchange
From $399,990
- 3 Beds
- 2 Baths
- 1,846 - 2,016 SqFt
- Community in Indian Land, SC 29707
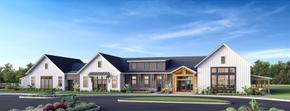
The Pines at Sugar Creek - Excursion Collection
From $612,995
- 3 Beds
- 2-3 Baths
- 2,010 - 2,465 SqFt
- Community in Indian Land, SC 29707
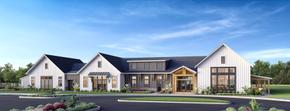
The Pines at Sugar Creek - Journey Collection
From $532,995
- 2-3 Beds
- 2-3 Baths
- 1,680 - 2,339 SqFt
- Community in Indian Land, SC 29707

Brook Run
From $515,900
- 2 Beds
- 2 Baths
- 1,645 - 2,487 SqFt
- Community in Fort Mill, SC 29715

Tillery at Wilson Farms
From $448,500
- 3 Beds
- 2 Baths
- 2,425 - 2,448 SqFt
- Community in Fort Mill, SC 29708

Camryn at Southbridge
From $429,990
- 3 Beds
- 2 Baths
- 2,055 - 2,159 SqFt
- Community in Fort Mill, SC 29715

Grahym at Southbridge
From $394,490
- 3 Beds
- 2 Baths
- 1,750 - 1,887 SqFt
- Community in Fort Mill, SC 29715
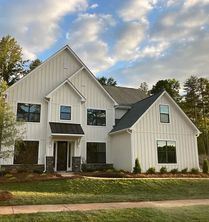
Edmunds Farm
From $629,100
- 3-4 Beds
- 2-3 Baths
- 2,720 - 3,277 SqFt
- Community in Clover, SC 29710

Rocky River Towns
From $339,730
- 3 Beds
- 2 Baths
- 1,530 - 1,556 SqFt
- Community in Charlotte, NC 28213

Village at Reedy Creek Townhomes
From $319,900
- 3 Beds
- 2 Baths
- 1,380 - 1,762 SqFt
- Community in Charlotte, NC 28215

The River District – Pioneer Collection
From $556,990
- 3-4 Beds
- 2 Baths
- 1,916 - 2,415 SqFt
- Community in Charlotte, NC 28278
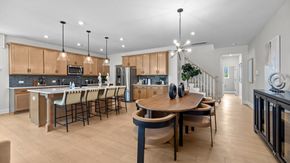
Greenway Overlook
From $334,900
- 3 Beds
- 2 Baths
- 1,601 - 2,302 SqFt
- Community in Charlotte, NC 28208
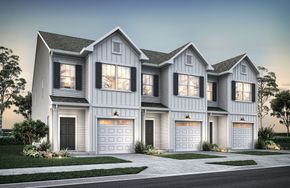
Clark Village Townhomes
From $284,900
- 3 Beds
- 2 Baths
- 1,648 SqFt
- Community in Charlotte, NC 28213