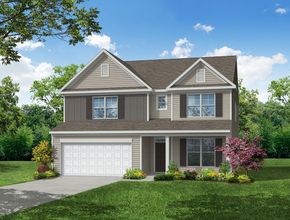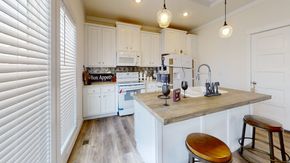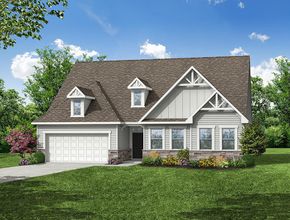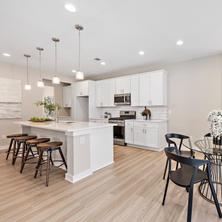Communities near Waxhaw, NC

Stanton
From $284,000
- 3-5 Beds
- 2-3 Baths
- 1,343 - 2,368 SqFt
- Community in Richburg, SC 29729

Laney Farms
From $249,990
- 3-5 Beds
- 2-3 Baths
- 1,296 - 2,275 SqFt
- Community in Pageland, SC 29728

Ashton Park
From $375,300
- 3-5 Beds
- 2-4 Baths
- 1,829 - 3,435 SqFt
- Community in Monroe, NC 28110

Secrest Commons
From $380,000
- 3-5 Beds
- 2-3 Baths
- 1,618 - 2,820 SqFt
- Community in Monroe, NC 28112

Sycamore Trail/TH
From $300,000
- 2 Beds
- 2 Baths
- 1,000 SqFt
- Community in Matthews, NC 28105

Matthews Ridge Reserve
From $622,500
- 4 Beds
- 2-3 Baths
- 3,813 - 4,102 SqFt
- Community in Matthews, NC 28105

Sycamore Trail/Duplex
From $400,000
- 3 Beds
- 2 Baths
- 1,300 SqFt
- Community in Matthews, NC 28105

Cardinal Crest
From $2,195,000
- 5-6 Beds
- 4-7 Baths
- 5,295 - 7,377 SqFt
- Community in Matthews, NC 28104

Basildon Ranches
From $276,990
- 2-3 Beds
- 2 Baths
- 1,153 - 2,365 SqFt
- Community in Lancaster, SC 29720

Granite Falls
Pricing coming soon
- 3-5 Beds
- 2-3 Baths
- 1,613 - 3,108 SqFt
- Community in Lancaster, SC 29720

Basildon
From $256,990
- 3-5 Beds
- 2-3 Baths
- 1,296 - 2,541 SqFt
- Community in Lancaster, SC 29720

Carolina Country Homes
From $240,000
- 3 Beds
- 2 Baths
- 1,704 SqFt
- Community in Lancaster, SC 29720

Sanctuary at Southgate
From $338,085
- 3-5 Beds
- 2-4 Baths
- 1,823 - 4,440 SqFt
- Community in Indian Trail, NC 28079

Moore Farm Single Family
From $467,990
- 3-4 Beds
- 2-3 Baths
- 2,294 - 3,656 SqFt
- Community in Indian Trail, NC 28079

Heritage - 55+ Community
From $434,500
- 2-4 Beds
- 2-3 Baths
- 1,541 - 2,746 SqFt
- Community in Indian Trail, NC 28079

Moore Farm Townhomes
From $334,990
- 3-4 Beds
- 2-3 Baths
- 2,007 - 2,247 SqFt
- Community in Indian Trail, NC 28079

Creek Water Townhomes
From $361,990
- 3 Beds
- 2 Baths
- 1,757 - 2,178 SqFt
- Community in Indian Land, SC 29707

Greens at Ayrsley
Pricing coming soon
- 3 Beds
- 3 Baths
- 1,593 - 1,966 SqFt
- Community in Charlotte, NC 28273

Endhaven Terraces
From $799,900
- 3-4 Beds
- 3-4 Baths
- 2,944 - 3,018 SqFt
- Community in Charlotte, NC 28277

Towne Living at Enderly Park
From $497,299
- 3 Beds
- 2-3 Baths
- 1,768 - 1,798 SqFt
- Community in Charlotte, NC 28208

Towns at W Rocky River
From $409,000
- 4 Beds
- 3 Baths
- 1,979 - 2,495 SqFt
- Community in Charlotte, NC 28213

Townes at Byrnes
From $549,990
- 3 Beds
- 3 Baths
- 1,963 SqFt
- Community in Charlotte, NC 28205

Towns at Pegram
From $549,900
- 3 Beds
- 2 Baths
- 1,707 SqFt
- Community in Charlotte, NC 28205

Enclave at Enderly Park
From $511,000
- 3-4 Beds
- 2-3 Baths
- 2,406 - 2,641 SqFt
- Community in Charlotte, NC 28203

Hamilton Woods
From $427,990
- 3-5 Beds
- 2-3 Baths
- 1,613 - 2,368 SqFt
- Community in Charlotte, NC 28278

Castleton Place
Pricing coming soon
- 3 Beds
- 2 Baths
- 1,517 SqFt
- Community in Charlotte, NC 28211

Ashley Townhomes
From $279,990
- 2-3 Beds
- 2-3 Baths
- 1,420 - 1,599 SqFt
- Community in Charlotte, NC 28208

The Regent At Eastover
Pricing coming soon
- Community in Charlotte, NC 28207

Aurora Townhomes
From $550,000
- 3 Beds
- 3 Baths
- 2,177 - 2,537 SqFt
- Community in Charlotte, NC 28208

City Park
From $442,900
- 3 Beds
- 2 Baths
- 1,793 SqFt
- Community in Charlotte, NC 28217

Reedy Creek Preserve
From $375,000
- 3-5 Beds
- 2-3 Baths
- 1,618 - 2,820 SqFt
- Community in Charlotte, NC 28215

Montclaire Terraces
From $424,000
- 2-3 Beds
- 2 Baths
- 1,419 - 1,684 SqFt
- Community in Charlotte, NC 28217

Park Rose
From $799,000
- 3 Beds
- 3 Baths
- 2,033 - 2,047 SqFt
- Community in Charlotte, NC 28204

Heydon Hall 2
From $2,041,189
- 4 Beds
- 4 Baths
- 3,130 - 3,603 SqFt
- Community in Charlotte, NC 28210

