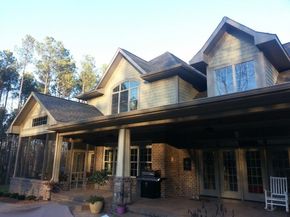Communities near Sherrills Ford, NC
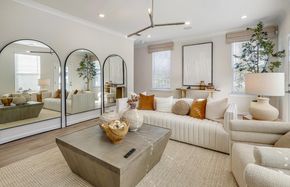
Galloway Towns
From $394,515
- 2-3 Beds
- 2-3 Baths
- 2,051 - 2,128 SqFt
- Community in Charlotte, NC 28262

The Retreat at Laurelbrook
From $374,000
- 3-4 Beds
- 2-3 Baths
- 1,900 - 2,689 SqFt
- Community in Catawba, NC 28609

Essence at Laurelbrook
From $299,500
- 3 Beds
- 2 Baths
- 1,346 - 1,897 SqFt
- Community in Catawba, NC 28609

Calvin Creek
From $319,000
- 3-5 Beds
- 2-3 Baths
- 1,854 - 2,820 SqFt
- Community in Troutman, NC 28166
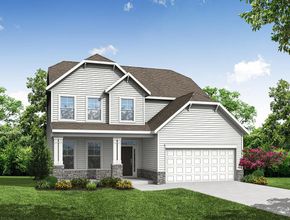
Norman Creek
Pricing coming soon
- 3-5 Beds
- 2-3 Baths
- 1,541 - 3,047 SqFt
- Community in Troutman, NC 28166
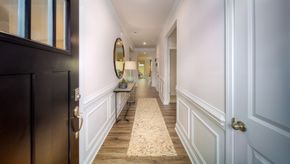
Brookside
From $352,990
- 3-4 Beds
- 2 Baths
- 1,588 - 1,902 SqFt
- Community in Troutman, NC 28166
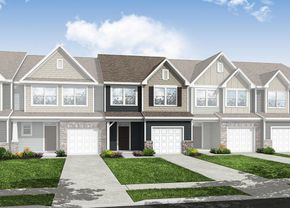
Norman Creek Townhomes
Pricing coming soon
- 3 Beds
- 2 Baths
- 1,511 - 2,014 SqFt
- Community in Troutman, NC 28166

Windstone At Autumn Leaf
Pricing coming soon
- Community in Troutman, NC 28166

The Enclave at Falls Cove
From $424,990
- 3-5 Beds
- 2-4 Baths
- 1,902 - 3,396 SqFt
- Community in Troutman, NC 28166

The Townes at Troutman
From $297,990
- 3 Beds
- 2 Baths
- 1,418 - 1,429 SqFt
- Community in Troutman, NC 28166

Windstone at Weathers Creek
From $399,500
- 2-4 Beds
- 2-3 Baths
- 1,740 - 2,602 SqFt
- Community in Troutman, NC 28166

Meadow Springs
Pricing coming soon
- Community in Statesville, NC 28625

Wallace Springs
From $315,000
- 3-5 Beds
- 2-4 Baths
- 1,618 - 3,488 SqFt
- Community in Statesville, NC 28677
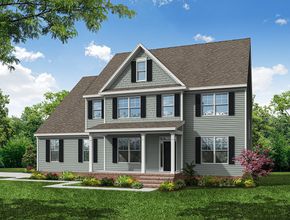
Peyton's Creek
From $621,900
- 3-5 Beds
- 2-4 Baths
- 2,071 - 3,738 SqFt
- Community in Statesville, NC 28677

Bristol Terrace
From $289,000
- 3-5 Beds
- 2-3 Baths
- 1,618 - 2,511 SqFt
- Community in Statesville, NC 28677
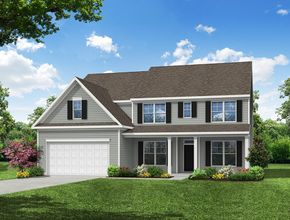
Carrington
From $495,900
- 3-6 Beds
- 2-4 Baths
- 1,738 - 3,796 SqFt
- Community in Stanley, NC 28164

The Falls at Newton
From $305,000
- 3-5 Beds
- 2-3 Baths
- 1,343 - 2,818 SqFt
- Community in Newton, NC 28658
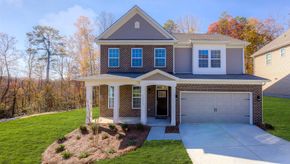
Brantley
From $446,990
- 3-5 Beds
- 2-4 Baths
- 2,310 - 3,939 SqFt
- Community in Mooresville, NC 28115

Villas at Prestwick
From $489,900
- 2-4 Beds
- 2-4 Baths
- 2,095 - 3,513 SqFt
- Community in Mooresville, NC 28115

Summerlin
From $521,000
- 4-5 Beds
- 3-4 Baths
- 2,430 - 3,567 SqFt
- Community in Mooresville, NC 28115

Shepherd's Farm
Pricing coming soon
- 3-5 Beds
- 2-3 Baths
- 1,418 - 3,108 SqFt
- Community in Mooresville, NC 28117
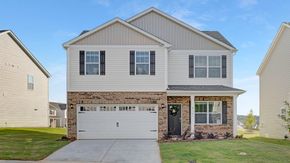
Lakeshore at Windstone
From $395,990
- 3-6 Beds
- 2-4 Baths
- 1,375 - 3,275 SqFt
- Community in Mooresville, NC 28117
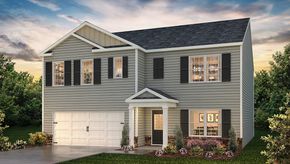
Villages of Maiden
From $295,990
- 3-5 Beds
- 2-3 Baths
- 1,618 - 2,511 SqFt
- Community in Maiden, NC 28650

Clark Creek Landing
From $228,500
- 3-5 Beds
- 2-3 Baths
- 1,416 - 2,565 SqFt
- Community in Lincolnton, NC 28092

Cherry Grove Townhomes
From $269,990
- 3 Beds
- 2 Baths
- 1,498 - 1,576 SqFt
- Community in Kannapolis, NC 28081

Oak Grove Hill
From $439,990
- 3-5 Beds
- 2-4 Baths
- 2,300 - 3,113 SqFt
- Community in Huntersville, NC 28078

Villas at Tucker's Walk
From $356,650
- 2-3 Beds
- 2 Baths
- 1,954 - 2,062 SqFt
- Community in Huntersville, NC 28078
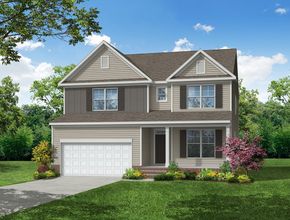
Enclave at Riverdale
From $488,400
- 3-5 Beds
- 2-3 Baths
- 1,541 - 3,047 SqFt
- Community in Huntersville, NC 28078

Townes at Maxwell
From $459,900
- 3 Beds
- 3 Baths
- 2,220 SqFt
- Community in Huntersville, NC 28078

Skybrook Corners Townhomes
From $412,990
- 3-4 Beds
- 2-3 Baths
- 1,699 - 2,439 SqFt
- Community in Huntersville, NC 28078

Bryton Crossing Townhomes
Pricing coming soon
- 3 Beds
- 2 Baths
- 1,939 - 2,101 SqFt
- Community in Huntersville, NC 28078

The Hamptons at Hickory
From $299,000
- 3-5 Beds
- 2-3 Baths
- 1,183 - 2,824 SqFt
- Community in Hickory, NC 28601

Huffman Ridge
From $279,500
- 3-5 Beds
- 2-3 Baths
- 1,518 - 2,368 SqFt
- Community in Hickory, NC 28602

Zion Springs
From $284,990
- 3-5 Beds
- 2-3 Baths
- 1,183 - 2,368 SqFt
- Community in Hickory, NC 28602
