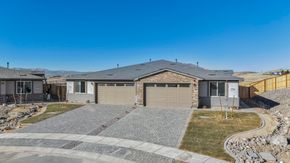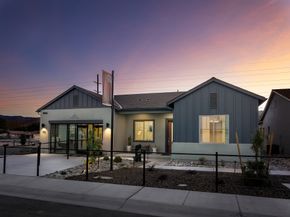
Cross Creek
From $484,990
- 3-4 Beds
- 2-3 Baths
- 1,369 - 2,870 SqFt
- Community in Carson City, NV 89701

Andersen Ranch at Ash Canyon
From $654,950
- 3-4 Beds
- 2-3 Baths
- 2,300 - 2,859 SqFt
- Community in Carson City, NV 89703

Floral Grove at Timberline Crossing
From $477,990
- 3-4 Beds
- 2 Baths
- 1,469 - 2,594 SqFt
- Community in Carson City, NV 89701

Silver Trails at Ash Canyon
From $559,950
- 3-4 Beds
- 2 Baths
- 1,621 - 2,175 SqFt
- Community in Carson City, NV 89703
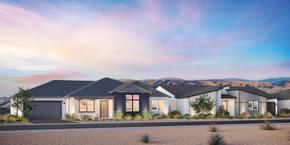
Venado Valley
From $679,995
- 3-4 Beds
- 2-3 Baths
- 2,129 - 2,337 SqFt
- Community in Carson City, NV 89703

The Courtyards at Arrowcreek Parkway
From $568,165
- 3 Beds
- 2 Baths
- 1,512 - 1,806 SqFt
- Community in Reno, NV 89511

Little Lane
From $469,990
- 3-4 Beds
- 2-3 Baths
- 1,683 - 2,541 SqFt
- Community in Carson City, NV 89701

The Ridge at Valley Knolls
From $623,990
- 3-5 Beds
- 2-3 Baths
- 1,739 - 3,203 SqFt
- Community in Carson City, NV 89705

Arrow Point
Pricing coming soon
- 2-3 Beds
- 2 Baths
- 1,315 - 1,869 SqFt
- Community in Carson City, NV 89705

Arbor Villas
From $389,990
- 2-3 Beds
- 2 Baths
- 1,374 - 1,649 SqFt
- Community in Carson City, NV 89701

Artemis
From $499,990
- 3-4 Beds
- 2-3 Baths
- 1,608 - 2,075 SqFt
- Community in Carson City, NV 89705

Emerson Cottages
From $370,000
- 2-3 Beds
- 1-3 Baths
- 900 - 1,507 SqFt
- Community in Carson City, NV 89706
Communities near Carson City, NV

Sierra Colina
From $2,349,990
- 3 Beds
- 3 Baths
- 2,724 SqFt
- Community in Stateline, NV 89449

Ascente by Toll Brothers - Silverskye Collection
From $1,259,995
- 3-5 Beds
- 3-5 Baths
- 3,001 - 6,372 SqFt
- Community in Reno, NV 89511
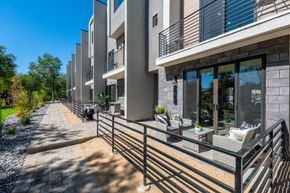
Truckee River Green
From $468,990
- 2-3 Beds
- 2 Baths
- 1,440 - 2,044 SqFt
- Community in Reno, NV 89503

Talus Valley East - Bridgewater
From $719,950
- 3-5 Beds
- 2-3 Baths
- 2,410 - 3,248 SqFt
- Community in Reno, NV 89521
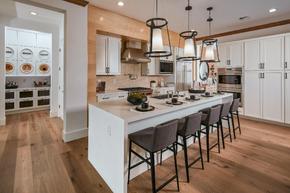
Regency at Caramella Ranch - Mayfield Collection
From $979,995
- 2-3 Beds
- 2-3 Baths
- 2,279 - 2,760 SqFt
- Community in Reno, NV 89521

Regency at Caramella Ranch - Claymont Collection
From $677,995
- 2 Beds
- 2 Baths
- 1,673 - 1,965 SqFt
- Community in Reno, NV 89521

Ascente by Toll Brothers - Copper Rock Collection
From $1,104,995
- 3-5 Beds
- 2-4 Baths
- 2,611 - 3,722 SqFt
- Community in Reno, NV 89511

Talus Valley East - Creekbend
From $599,950
- 3-4 Beds
- 2 Baths
- 1,621 - 2,175 SqFt
- Community in Reno, NV 89521
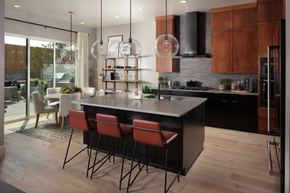
Regency at Caramella Ranch - Glenwood Collection
From $727,995
- 2 Beds
- 2 Baths
- 1,673 - 2,206 SqFt
- Community in Reno, NV 89521

Talus Valley East - Meadowbrook
From $669,950
- 4-5 Beds
- 2-3 Baths
- 1,953 - 3,055 SqFt
- Community in Reno, NV 89521
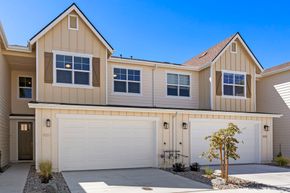
The Downs at Monte Vista
From $519,900
- 3 Beds
- 2 Baths
- 2,119 - 2,164 SqFt
- Community in Minden, NV 89423
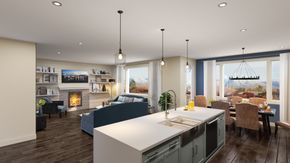
The Village at Monte Vista
From $649,950
- 3-4 Beds
- 2-3 Baths
- 1,867 - 2,900 SqFt
- Community in Minden, NV 89423

Weser Creek at Heybourne Meadows
From $549,950
- 3-4 Beds
- 2 Baths
- 1,621 - 2,175 SqFt
- Community in Minden, NV 89423

Carson Valley
From $997,000
- 4 Beds
- 3 Baths
- 2,260 - 3,462 SqFt
- Community in Minden, NV 89423
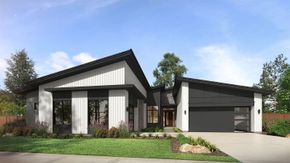
The Preserve
From $1,235,990
- 3-4 Beds
- 3-4 Baths
- 2,883 - 3,706 SqFt
- Community in Genoa, NV 89411
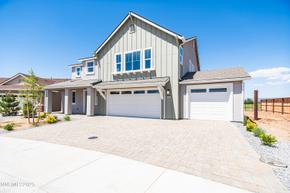
Dressler Crossing
From $785,000
- 3-4 Beds
- 2-4 Baths
- 2,429 - 2,914 SqFt
- Community in Gardnerville, NV 89460

Oro Hills at Traditions
From $459,950
- 4 Beds
- 2-3 Baths
- 1,744 - 2,100 SqFt
- Community in Dayton, NV 89403

Desert Rose
From $379,950
- 3-4 Beds
- 2 Baths
- 1,207 - 1,665 SqFt
- Community in Dayton, NV 89403

TerReno at Damonte Ranch
From $639,500
- 2-3 Beds
- 2-3 Baths
- 1,673 - 2,366 SqFt
- Community in Reno, NV 89521
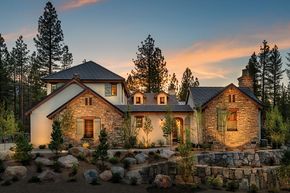
Parc Foret at Montreux
From $1,095,000
- 3-6 Beds
- 3-6 Baths
- 2,647 - 4,045 SqFt
- Community in Reno, NV 89511

Villas at Rancharrah
From $1,225,000
- 2-3 Beds
- 2-3 Baths
- 1,791 - 3,165 SqFt
- Community in Reno, NV 89511

Indigo Sky
Pricing coming soon
- 3-4 Beds
- 2 Baths
- 1,602 - 1,847 SqFt
- Community in Minden, NV 89423

Woodbridge
Pricing coming soon
- 4-5 Beds
- 2-3 Baths
- 1,924 - 2,311 SqFt
- Community in Dayton, NV 89403

Amber Ridge
From $416,990
- 3-5 Beds
- 2-3 Baths
- 1,501 - 2,311 SqFt
- Community in Dayton, NV 89403
