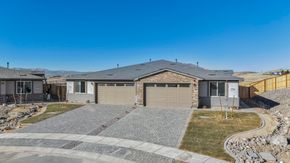
Shadow Hills
From $679,990
- 3-4 Beds
- 3 Baths
- 2,638 - 3,109 SqFt
- Community in Sparks, NV 89441
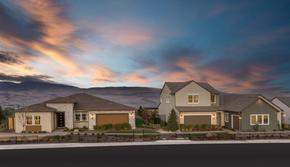
Cordoba at Stonebrook
From $613,995
- 3-5 Beds
- 2-4 Baths
- 2,367 - 3,210 SqFt
- Community in Sparks, NV 89436

The Courtyards at Arrowcreek Parkway
From $568,165
- 3 Beds
- 2 Baths
- 1,512 - 1,806 SqFt
- Community in Reno, NV 89511

Regency at Stonebrook - Sage Meadow Collection
From $628,995
- 2-3 Beds
- 2 Baths
- 2,008 - 2,115 SqFt
- Community in Sparks, NV 89436
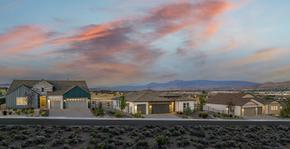
Willows at Harris Ranch
From $634,995
- 3-4 Beds
- 2-3 Baths
- 2,177 - 3,206 SqFt
- Community in Sparks, NV 89441
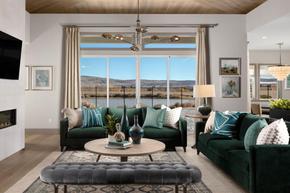
Regency at Stonebrook - Windsong Collection
From $699,995
- 2-3 Beds
- 2 Baths
- 2,413 - 2,661 SqFt
- Community in Sparks, NV 89436
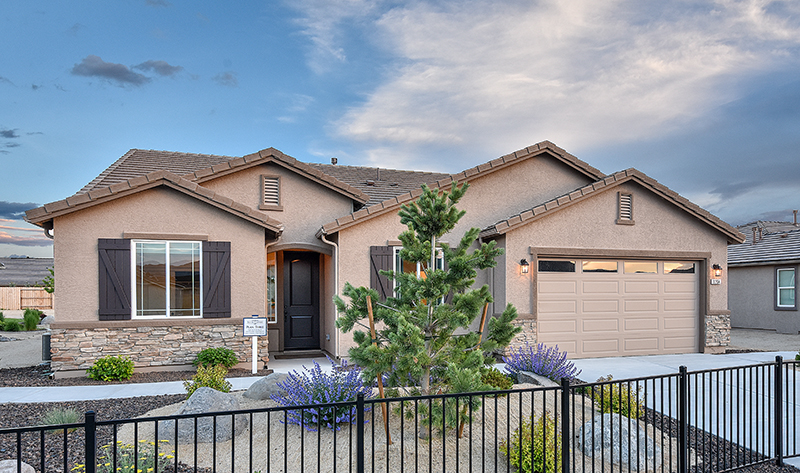
Silver Canyon
From $537,900
- 3-4 Beds
- 2-3 Baths
- 1,760 - 3,291 SqFt
- Community in Sparks, NV 89441

Reno/Sparks
From $1,125,000
- 4 Beds
- 3-4 Baths
- 2,600 - 3,462 SqFt
- Community in Sparks, NV 89436

City View Executive Homes
From $499,990
- 3 Beds
- 3 Baths
- 2,122 - 2,398 SqFt
- Community in Sparks, NV 89436
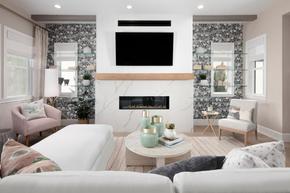
Regency at Stonebrook - Glenridge Collection
From $504,995
- 2 Beds
- 2 Baths
- 1,454 - 1,495 SqFt
- Community in Sparks, NV 89436

Five Ridges - Slate Crest
From $542,950
- 3-4 Beds
- 2-3 Baths
- 2,090 - 3,055 SqFt
- Community in Sparks, NV 89436
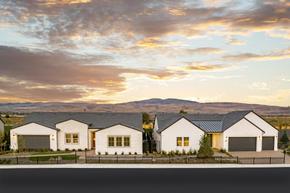
Tavira at Stonebrook
From $692,995
- 3-4 Beds
- 2-3 Baths
- 2,800 - 3,143 SqFt
- Community in Sparks, NV 89436

Sendero at Pioneer Meadows
From $539,950
- 3-5 Beds
- 2-3 Baths
- 1,528 - 2,675 SqFt
- Community in Sparks, NV 89436
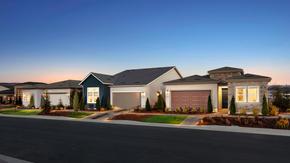
Regency at Stonebrook - Oakhill Collection
From $550,000
- 2 Beds
- 2 Baths
- 1,700 - 1,943 SqFt
- Community in Sparks, NV 89436
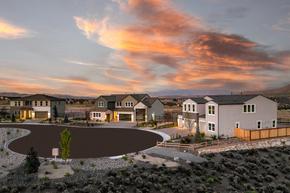
Magnolia at Harris Ranch
From $603,995
- 3-5 Beds
- 2-4 Baths
- 2,389 - 3,971 SqFt
- Community in Sparks, NV 89441
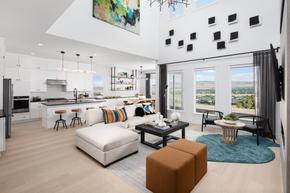
Cinnamon Ridge
From $674,995
- 3-4 Beds
- 2-4 Baths
- 2,462 - 3,404 SqFt
- Community in Sparks, NV 89441

Pele at Pioneer Meadows
From $544,950
- 3-4 Beds
- 2-3 Baths
- 1,885 - 2,714 SqFt
- Community in Sparks, NV 89436

Five Ridges - Foxstone
From $542,950
- 3-4 Beds
- 2-3 Baths
- 2,090 - 2,714 SqFt
- Community in Sparks, NV 89436

Golden Eagle
From $499,990
- 3-5 Beds
- 2-3 Baths
- 1,355 - 2,414 SqFt
- Community in Sparks, NV 89436
Communities near Sparks, NV

Quilici - Palovista Collection
From $884,995
- 3-5 Beds
- 2-4 Baths
- 2,405 - 4,234 SqFt
- Community in Verdi, NV 89439

Quilici - Treeside Collection
From $1,149,995
- 4-5 Beds
- 4-5 Baths
- 3,319 - 4,821 SqFt
- Community in Verdi, NV 89439

Ladera Ranch
From $449,990
- 3-4 Beds
- 2 Baths
- 1,450 - 2,050 SqFt
- Community in Sun Valley, NV 89433

Mesa View
From $469,990
- 3-4 Beds
- 2-3 Baths
- 1,465 - 1,983 SqFt
- Community in Sun Valley, NV 89433

Silverado Village
From $481,900
- 2 Beds
- 2 Baths
- 1,322 - 1,745 SqFt
- Community in Spanish Springs, NV 89441

Ascente by Toll Brothers - Silverskye Collection
From $1,259,995
- 3-5 Beds
- 3-5 Baths
- 3,001 - 6,372 SqFt
- Community in Reno, NV 89511
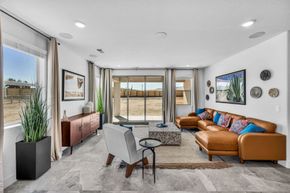
Golden Mesa Estates
From $604,990
- 3-5 Beds
- 2-3 Baths
- 1,739 - 3,035 SqFt
- Community in Reno, NV 89506

Sierra Vista
From $472,990
- 3-4 Beds
- 2 Baths
- 1,469 - 2,594 SqFt
- Community in Reno, NV 89506
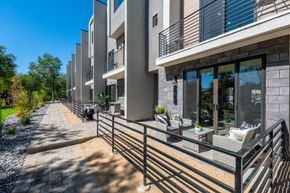
Truckee River Green
From $468,990
- 2-3 Beds
- 2 Baths
- 1,440 - 2,044 SqFt
- Community in Reno, NV 89503

Talus Valley East - Bridgewater
From $719,950
- 3-5 Beds
- 2-3 Baths
- 2,410 - 3,248 SqFt
- Community in Reno, NV 89521
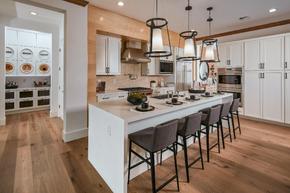
Regency at Caramella Ranch - Mayfield Collection
From $979,995
- 2-3 Beds
- 2-3 Baths
- 2,279 - 2,760 SqFt
- Community in Reno, NV 89521
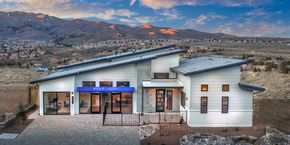
Brae Retreat
From $1,019,990
- 3-4 Beds
- 3 Baths
- 3,185 - 3,722 SqFt
- Community in Reno, NV 89523

Regency at Caramella Ranch - Claymont Collection
From $677,995
- 2 Beds
- 2 Baths
- 1,673 - 1,965 SqFt
- Community in Reno, NV 89521

Ascente by Toll Brothers - Copper Rock Collection
From $1,104,995
- 3-5 Beds
- 2-4 Baths
- 2,611 - 3,722 SqFt
- Community in Reno, NV 89511

Talus Valley East - Creekbend
From $599,950
- 3-4 Beds
- 2 Baths
- 1,621 - 2,175 SqFt
- Community in Reno, NV 89521

Cottages at Comstock
From $494,900
- 3-5 Beds
- 2 Baths
- 1,290 - 1,924 SqFt
- Community in Reno, NV 89512
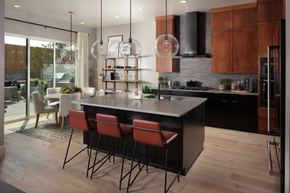
Regency at Caramella Ranch - Glenwood Collection
From $727,995
- 2 Beds
- 2 Baths
- 1,673 - 2,206 SqFt
- Community in Reno, NV 89521

Talus Valley East - Meadowbrook
From $669,950
- 4-5 Beds
- 2-3 Baths
- 1,953 - 3,055 SqFt
- Community in Reno, NV 89521

Oro Hills at Traditions
From $459,950
- 4 Beds
- 2-3 Baths
- 1,744 - 2,100 SqFt
- Community in Dayton, NV 89403

Desert Rose
From $379,950
- 3-4 Beds
- 2 Baths
- 1,207 - 1,665 SqFt
- Community in Dayton, NV 89403

