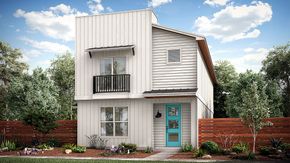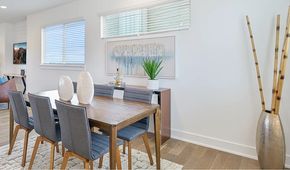Communities near Builder Perry Homes 31, TX

Rosenbusch Ranch
From $419,990
- 3-5 Beds
- 2-4 Baths
- 1,859 - 3,403 SqFt
- Community in Leander, TX 78641
By D.R. Horton

Bar W Ranch
From $349,990
- 4-5 Beds
- 2-3 Baths
- 1,721 - 2,783 SqFt
- Community in Leander, TX 78641
By D.R. Horton
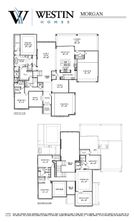
Rough Hollow
From $768,990
- 3-5 Beds
- 4-5 Baths
- 4,500 - 5,187 SqFt
- Community in Lakeway, TX 78738
By Westin Homes

Lakeside At Tessera
From $519,733
- 3-5 Beds
- 3-4 Baths
- 2,782 - 4,500 SqFt
- Community in Lago Vista, TX 78645
By Westin Homes

Southgrove
From $279,990
- 3-4 Beds
- 2-3 Baths
- 1,489 - 2,034 SqFt
- Community in Kyle, TX 78640
By D.R. Horton

Anthem Cottages
From $328,990
- 2-3 Beds
- 1,342 - 2,070 SqFt
- Community in Kyle, TX 78640
By Clark Wilson Builder

Marigold
From $229,990
- 3-4 Beds
- 2-3 Baths
- 1,086 - 2,032 SqFt
- Community in Kyle, TX 78640
By D.R. Horton

Paramount
From $328,990
- 3-5 Beds
- 2-3 Baths
- 1,297 - 2,492 SqFt
- Community in Kyle, TX 78640
By D.R. Horton

Talavera
From $269,990
- 3-5 Beds
- 2-3 Baths
- 1,291 - 2,241 SqFt
- Community in Kyle, TX 78640
By D.R. Horton

Prairie Lakes
From $233,990
- 3-5 Beds
- 2 Baths
- 1,156 - 2,223 SqFt
- Community in Kyle, TX 78640
By D.R. Horton
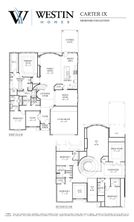
Flora
From $594,714
- 3-5 Beds
- 3-4 Baths
- 2,818 - 4,500 SqFt
- Community in Hutto, TX 78634
By Westin Homes

Riverview
From $444,990
- 3-5 Beds
- 2-3 Baths
- 1,963 - 2,683 SqFt
- Community in Georgetown, TX 78628
By D.R. Horton

Fleetwood
From $388,000
- 3-4 Beds
- 2-3 Baths
- 2,035 - 2,487 SqFt
- Community in Dripping Springs, TX 78620
By Clark Wilson Builder

Hidden Springs Ranch
Pricing coming soon
- Community in Dripping Springs, TX 78620
By Randy Lawrence Homes

Double Eagle Ranch/Ph2
From $599,990
- 3-4 Beds
- 2-3 Baths
- 2,478 - 3,783 SqFt
- Community in Cedar Creek, TX 78612
By Caledonia Builders

Railhead
From $399,990
- 3-5 Beds
- 2-3 Baths
- 1,886 - 2,430 SqFt
- Community in Cedar Creek, TX 78612
By D.R. Horton

Porch at Du Pre
From $295,000
- 2-3 Beds
- 2 Baths
- 1,468 - 1,559 SqFt
- Community in Buda, TX 78610
By Prominence Homes

Valverde
From $259,990
- 3-4 Beds
- 2-3 Baths
- 1,202 - 2,241 SqFt
- Community in Bastrop, TX 78602
By D.R. Horton
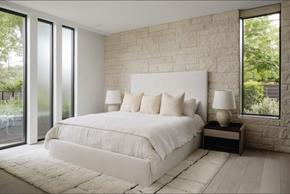
Matt Sitra Custom Homes, Inc.
Pricing coming soon
- Community in Austin, TX 78738
By Matt Sitra Custom Homes

Westline
From $1,900,000
- 2-4 Beds
- 2-3 Baths
- 1,990 - 3,511 SqFt
- Community in Austin, TX 78703
By Mid-City Development

The Bend
From $382,400
- 1-2 Beds
- 1-2 Baths
- 675 - 1,522 SqFt
- Community in Austin, TX 78745
By Provenance Development

Coming soon
Luminary
From $600,000
- 1-3 Beds
- 1-3 Baths
- 702 - 3,392 SqFt
- Community in Austin, TX 78701
By Northland Living

Hacienda Springdale
From $475,000
- 2-3 Beds
- 2 Baths
- 1,554 - 2,190 SqFt
- Community in Austin, TX 78723
By Spark Root Development & Construciton

The Modern
From $612,000
- 1-3 Beds
- 1-3 Baths
- 626 - 1,835 SqFt
- Community in Austin, TX 78701
By Urbanspace Real Estate + Interiors

The Reyna
From $639,846
- 2-3 Beds
- 2-3 Baths
- 1,264 - 2,170 SqFt
- Community in Austin, TX 78704
By Heartwood Real Estate Group

Barton Creek/Villas of Amarra
From $3,298,000
- 4-5 Beds
- 4-5 Baths
- 3,890 - 4,478 SqFt
- Community in Austin, TX 78735
By Sereno Homes, Inc.

The Linden
From $737,000
- 1-3 Beds
- 1-3 Baths
- 772 - 1,583 SqFt
- Community in Austin, TX 78701
By Reger Holdings, LLC

Sonora North Austin
From $649,000
- 3 Beds
- 2-3 Baths
- 1,647 - 2,518 SqFt
- Community in Austin, TX 78758
By PrimeHaven Homes

Schedule A Private Tour – Explore Our Communities
Pricing coming soon
- Community in Austin, TX 78748
By Ash Creek Homes
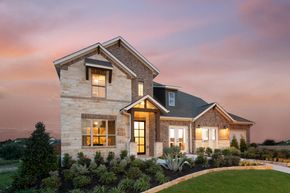
Brahmans Draw
From $404,690
- 2-3 Beds
- 2-3 Baths
- 1,325 - 2,220 SqFt
- Community in Austin, TX 78738
By Masonwood Homes, LLC


