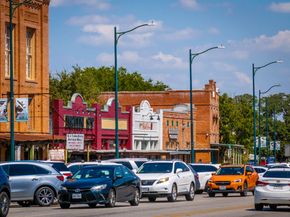Communities near Del Valle, TX

Briarwood
From $269,990
- 3-4 Beds
- 2-3 Baths
- 1,344 - 2,530 SqFt
- Community in Elgin, TX 78621

Elm Creek - Coastline Collection
From $275,990
- 4-5 Beds
- 3 Baths
- 1,913 - 2,809 SqFt
- Community in Elgin, TX 78621

Elm Creek - Eventide Collection
From $247,990
- 3-5 Beds
- 2-3 Baths
- 1,510 - 2,516 SqFt
- Community in Elgin, TX 78621
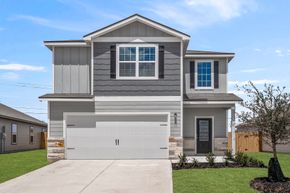
Homestead Estates
From $249,900
- 3-5 Beds
- 2-3 Baths
- 1,076 - 2,470 SqFt
- Community in Elgin, TX 78621
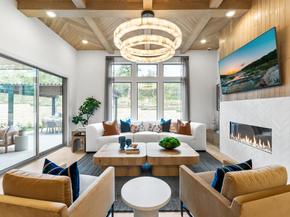
Toll Brothers at Headwaters - Preserve Collection
From $899,000
- 4 Beds
- 4 Baths
- 3,564 SqFt
- Community in Dripping Springs, TX 78620

Headwaters 80' - Executive Series
From $864,990
- 4 Beds
- 3-4 Baths
- 3,209 - 3,993 SqFt
- Community in Dripping Springs, TX 78620

Toll Brothers at Headwaters - Legacy Collection
From $599,000
- 3-4 Beds
- 2-3 Baths
- 2,173 - 3,175 SqFt
- Community in Dripping Springs, TX 78620

Headwaters 50' - Executive Series
From $567,990
- 3-5 Beds
- 2-4 Baths
- 2,066 - 3,073 SqFt
- Community in Dripping Springs, TX 78620

Headwaters 60' - Executive Series
Pricing coming soon
- Community in Dripping Springs, TX 78620
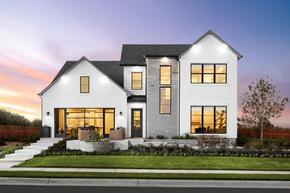
Hidden Creeks at Lakewood Park - Harvest Collection
From $889,995
- 3-4 Beds
- 2-4 Baths
- 2,665 - 3,958 SqFt
- Community in Cedar Park, TX 78641
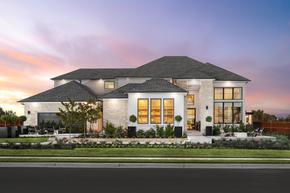
Hidden Creeks at Lakewood Park - Heritage Collection
From $1,231,995
- 4-5 Beds
- 4-5 Baths
- 3,958 - 5,992 SqFt
- Community in Cedar Park, TX 78641
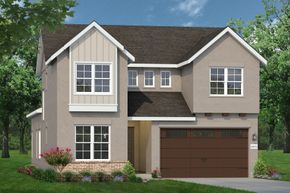
Cross Creek
From $493,456
- 3-4 Beds
- 2 Baths
- 1,573 - 2,695 SqFt
- Community in Cedar Park, TX 78613

Silverleaf 50s
From $389,990
- 3-4 Beds
- 2-4 Baths
- 2,189 - 3,134 SqFt
- Community in Cedar Creek, TX 78612
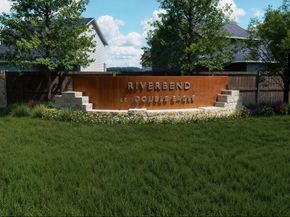
Riverbend at Double Eagle - Reserve Collection
From $315,990
- 3-5 Beds
- 2-3 Baths
- 1,240 - 2,812 SqFt
- Community in Cedar Creek, TX 78612

Silverleaf 60s
From $439,990
- 4-5 Beds
- 3-4 Baths
- 2,564 - 4,139 SqFt
- Community in Cedar Creek, TX 78612

Double Eagle Ranch
From $565,998
- 3-4 Beds
- 2-4 Baths
- 2,067 - 3,952 SqFt
- Community in Cedar Creek, TX 78612
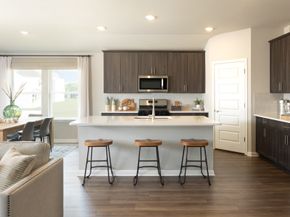
Riverbend at Double Eagle - Boulevard Collection
From $332,990
- 3-5 Beds
- 2-3 Baths
- 1,792 - 3,016 SqFt
- Community in Cedar Creek, TX 78612

The Porch at Du Pre
From $364,990
- 3-4 Beds
- 2 Baths
- 1,438 - 2,267 SqFt
- Community in Buda, TX 78610

Willow Springs
From $281,990
- 3-5 Beds
- 2-3 Baths
- 1,402 - 2,688 SqFt
- Community in Buda, TX 78610

Turner's Crossing - Americana Collection
From $309,990
- 3-4 Beds
- 2 Baths
- 1,240 - 2,024 SqFt
- Community in Buda, TX 78610

Persimmon
From $542,990
- 2-6 Beds
- 2-4 Baths
- 1,754 - 3,675 SqFt
- Community in Buda, TX 78610

Sunfield
From $330,843
- 3-5 Beds
- 2-3 Baths
- 1,581 - 2,536 SqFt
- Community in Buda, TX 78610
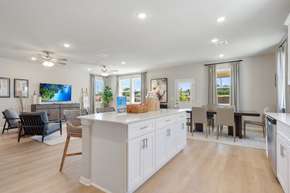
Porter Country
From $289,999
- 3-4 Beds
- 2-3 Baths
- 1,416 - 2,512 SqFt
- Community in Buda, TX 78610
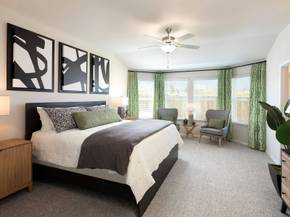
Turner's Crossing - Reserve Collection
From $367,990
- 3-5 Beds
- 2-3 Baths
- 1,640 - 2,852 SqFt
- Community in Buda, TX 78610

Colony at Cole Springs - Arbor Collection
From $369,990
- 3-4 Beds
- 2 Baths
- 1,426 - 2,535 SqFt
- Community in Buda, TX 78610

Sunfield
From $369,990
- 3-5 Beds
- 2-3 Baths
- 1,689 - 2,709 SqFt
- Community in Buda, TX 78610

Willow Springs
From $315,990
- 3-4 Beds
- 2-3 Baths
- 1,637 - 2,851 SqFt
- Community in Buda, TX 78610
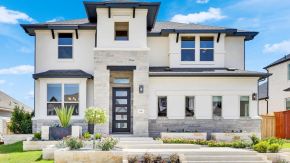
Sunfield
From $349,990
- 3-5 Beds
- 2-3 Baths
- 1,610 - 3,400 SqFt
- Community in Buda, TX 78610

Park Collection at Turner’s Crossing
From $389,990
- Community in Buda, TX 78610

Sunfield
From $359,990
- 3-4 Beds
- 2-3 Baths
- 1,477 - 2,788 SqFt
- Community in Buda, TX 78610

Terrace Collection at Turner’s Crossing
From $389,990
- Community in Buda, TX 78610

Sunfield
From $514,990
- 3-5 Beds
- 2-4 Baths
- 2,323 - 3,558 SqFt
- Community in Buda, TX 78610

Colony at Cole Springs - Boulevard Collection
From $442,990
- 4-5 Beds
- 2-3 Baths
- 2,038 - 3,017 SqFt
- Community in Buda, TX 78610

Turner's Village
From $259,990
- 3-4 Beds
- 2 Baths
- 1,479 - 2,127 SqFt
- Community in Buda, TX 78610

Sunfield
From $344,990
- 3-4 Beds
- 2-3 Baths
- 1,463 - 2,366 SqFt
- Community in Buda, TX 78610

Turner's Crossing 45s
From $361,990
- 2-4 Beds
- 2-3 Baths
- 1,785 - 2,890 SqFt
- Community in Buda, TX 78610
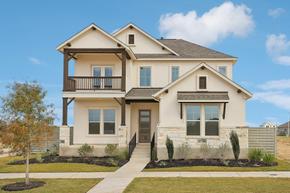
Adelton
From $264,998
- 3-4 Beds
- 2-3 Baths
- 1,247 - 2,579 SqFt
- Community in Bastrop, TX 78602

