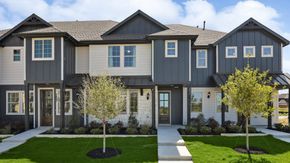Communities near Round Rock, TX
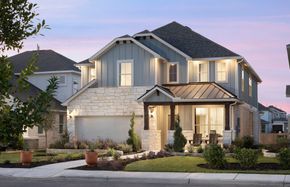
Santa Rita Ranch
From $380,990
- 3-5 Beds
- 2-4 Baths
- 1,573 - 2,943 SqFt
- Community in Liberty Hill, TX 78642
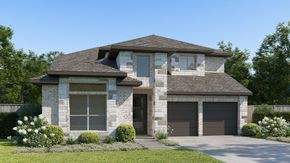
Eldorado At Santa Rita Ranch 50'
From $499,900
- 3-5 Beds
- 2-4 Baths
- 2,127 - 3,553 SqFt
- Community in Liberty Hill, TX 78642
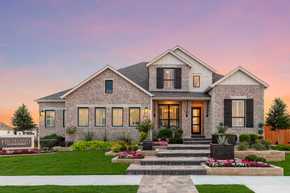
Lariat: 70ft. lots
From $560,990
- 4-5 Beds
- 3-5 Baths
- 2,625 - 3,630 SqFt
- Community in Liberty Hill, TX 78642

Butler Farms - Americana Collection
From $279,990
- 3-4 Beds
- 2 Baths
- 1,240 - 2,024 SqFt
- Community in Liberty Hill, TX 78642

Lariat: 50ft. lots
From $398,990
- 3-4 Beds
- 2-4 Baths
- 1,581 - 2,808 SqFt
- Community in Liberty Hill, TX 78642

Longview 40s
From $320,990
- 3-4 Beds
- 2-3 Baths
- 1,463 - 2,366 SqFt
- Community in Del Valle, TX 78617
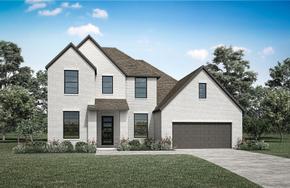
Lariat - 70'
From $669,900
- 4-5 Beds
- 3-4 Baths
- 2,770 - 3,841 SqFt
- Community in Liberty Hill, TX 78642

Park Collection at Lariat
From $394,990
- 3-4 Beds
- 2-3 Baths
- 1,716 - 2,975 SqFt
- Community in Liberty Hill, TX 78642
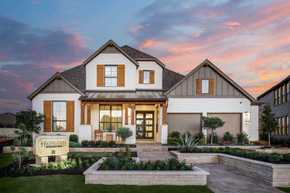
Santa Rita Ranch: 60ft. lots
From $644,570
- 4 Beds
- 3-4 Baths
- 2,748 - 3,630 SqFt
- Community in Liberty Hill, TX 78642

Northgate Ranch
From $859,900
- 3-5 Beds
- 3-5 Baths
- 2,531 - 5,087 SqFt
- Community in Liberty Hill, TX 78642
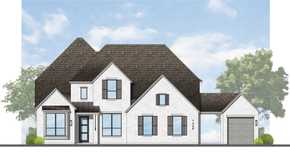
Palmera Ridge: 80ft. lots
From $999,000
- 5 Beds
- 5 Baths
- 3,609 SqFt
- Community in Leander, TX 78641
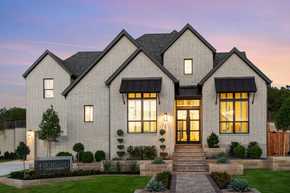
Palmera Ridge: 70ft. lots
From $789,990
- 4 Beds
- 3-4 Baths
- 2,682 - 4,214 SqFt
- Community in Leander, TX 78641

Hilltop Ranch
From $939,000
- 3-5 Beds
- 3-5 Baths
- 3,112 - 5,753 SqFt
- Community in Leander, TX 78641
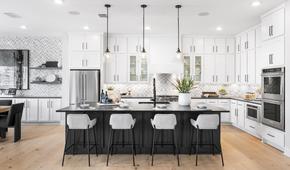
Wildspring - Grove Collection
From $734,995
- 3-4 Beds
- 2-4 Baths
- 2,857 - 3,900 SqFt
- Community in Leander, TX 78641

Travisso - Capri Collection
From $649,000
- 4 Beds
- 3 Baths
- 2,460 - 3,065 SqFt
- Community in Leander, TX 78641

Travisso Florence Collection
From $948,990
- 4-6 Beds
- 3-5 Baths
- 3,445 - 5,213 SqFt
- Community in Leander, TX 78641
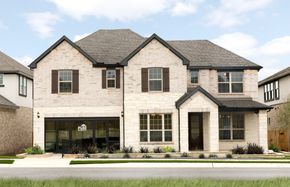
Bluffview Reserve
From $543,990
- 3-5 Beds
- 2-4 Baths
- 2,623 - 3,848 SqFt
- Community in Leander, TX 78641

Palmera Ridge: 60ft. lots
From $649,990
- 4 Beds
- 2-4 Baths
- 2,318 - 3,323 SqFt
- Community in Leander, TX 78641

Edgewood
From $519,990
- 3-5 Beds
- 2-4 Baths
- 2,327 - 4,688 SqFt
- Community in Leander, TX 78641

Cedar Brook
From $374,990
- 3-5 Beds
- 2-4 Baths
- 1,690 - 2,952 SqFt
- Community in Leander, TX 78641

Palmera Ridge 60'
From $797,900
- 4-5 Beds
- 3-4 Baths
- 2,695 - 3,399 SqFt
- Community in Leander, TX 78641
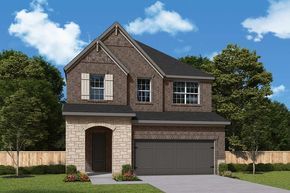
South Brook
From $349,990
- 2-5 Beds
- 2-4 Baths
- 1,664 - 3,166 SqFt
- Community in Leander, TX 78641

Wildspring - Arbor Collection
From $529,995
- 3-5 Beds
- 2-4 Baths
- 2,089 - 3,426 SqFt
- Community in Leander, TX 78641
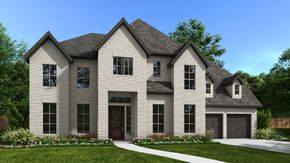
Palmera Ridge 70'
From $849,900
- 4-5 Beds
- 3-5 Baths
- 3,057 - 5,573 SqFt
- Community in Leander, TX 78641
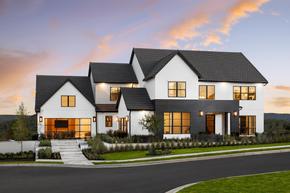
Travisso - Verona Collection
From $1,326,995
- 4-5 Beds
- 4-5 Baths
- 3,991 - 6,021 SqFt
- Community in Leander, TX 78641
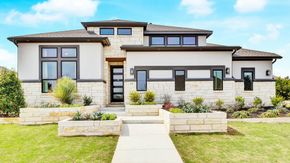
Hawkes Landing
From $499,990
- 3-5 Beds
- 2-3 Baths
- 2,560 - 4,130 SqFt
- Community in Leander, TX 78641
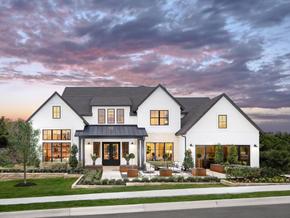
Travisso - Florence Collection
From $994,995
- 4-5 Beds
- 4-5 Baths
- 3,385 - 5,674 SqFt
- Community in Leander, TX 78641
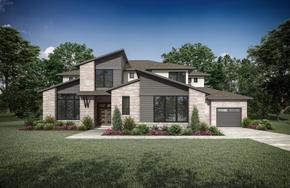
Hilltop Ranch
From $919,900
- 3-5 Beds
- 3-5 Baths
- 2,749 - 5,152 SqFt
- Community in Leander, TX 78641

River Bluff
From $327,995
- 3-5 Beds
- 2-4 Baths
- 1,491 - 3,474 SqFt
- Community in Leander, TX 78641
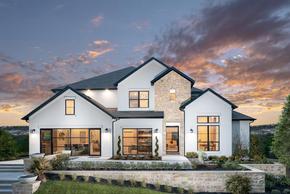
Travisso - Naples Collection
From $828,995
- 4 Beds
- 4 Baths
- 3,156 - 4,604 SqFt
- Community in Leander, TX 78641

Travisso Naples Collection
From $817,990
- 3-5 Beds
- 2-5 Baths
- 2,987 - 4,684 SqFt
- Community in Leander, TX 78641
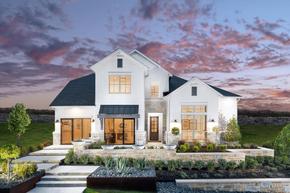
Travisso - Siena Collection
From $699,995
- 3-4 Beds
- 2-4 Baths
- 2,857 - 3,899 SqFt
- Community in Leander, TX 78641
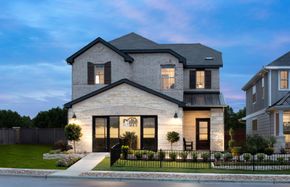
Horizon Lake
From $376,990
- 3-4 Beds
- 2-3 Baths
- 1,645 - 2,406 SqFt
- Community in Leander, TX 78641

Travisso Siena Collection
From $633,990
- 4-5 Beds
- 3-4 Baths
- 2,564 - 4,139 SqFt
- Community in Leander, TX 78641

Toll Brothers at Woodland Estates
From $985,995
- 4-5 Beds
- 4-5 Baths
- 3,782 - 6,021 SqFt
- Community in Leander, TX 78641

Barksdale
From $567,990
- 3-5 Beds
- 2-5 Baths
- 2,327 - 4,688 SqFt
- Community in Leander, TX 78641

Leander Estates
From $774,990
- 4 Beds
- 3-4 Baths
- 2,507 - 4,601 SqFt
- Community in Leander, TX 78641
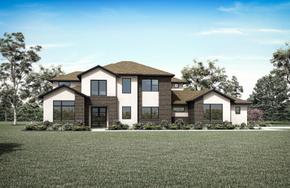
The Estates at Rough Hollow Vista Ridge
From $1,749,900
- 4-5 Beds
- 4-5 Baths
- 3,098 - 5,371 SqFt
- Community in Lakeway, TX 78738

Rough Hollow The District
From $669,900
- 3-4 Beds
- 2-3 Baths
- 2,089 - 2,872 SqFt
- Community in Lakeway, TX 78738

Las Brisas Estates
From $1,974,900
- 4-5 Beds
- 3-5 Baths
- 3,497 - 5,371 SqFt
- Community in Lakeway, TX 78738
