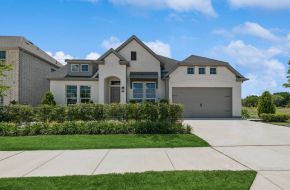
Wellington
From $526,900
- 4-5 Beds
- 2-4 Baths
- 2,825 - 3,754 SqFt
- Community in Haslet, TX 76052

MiraVerde
From $289,900
- 3-4 Beds
- 2-3 Baths
- 1,508 - 2,260 SqFt
- Community in Crowley, TX 76036
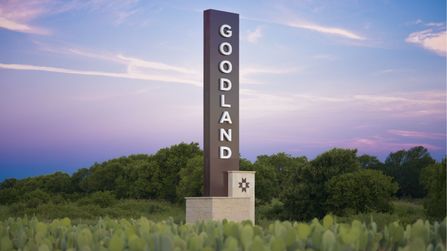
Goodland
From $381,990
- 3 Communities
- 3 Builders
- Master Planned Community in Prairie Ridge, TX 76084
Communities near Prairie Ridge, TX
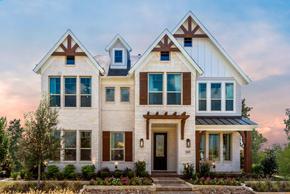
Prairie Ridge
From $456,900
- 3-5 Beds
- 2-4 Baths
- 1,901 - 3,916 SqFt
- Community in Venus, TX 76084

Prairie Ridge at Goodland
From $381,990
- 3-5 Beds
- 2-3 Baths
- 1,783 - 3,994 SqFt
- Community in Mansfield, TX 76084

Goodland - Crossings 50'
From $399,990
- 3-4 Beds
- 2-3 Baths
- 1,931 - 2,894 SqFt
- Community in Venus, TX 76084

Goodland - Overlook 60'
From $399,990
- 3-4 Beds
- 2-3 Baths
- 1,931 - 2,894 SqFt
- Community in Venus, TX 76084

Goodland: 60ft. lots
From $487,990
- 4-5 Beds
- 3-4 Baths
- 2,602 - 3,799 SqFt
- Community in Venus, TX 76084

Goodland: 53ft. lots
From $401,990
- 3-4 Beds
- 2-4 Baths
- 1,864 - 3,207 SqFt
- Community in Venus, TX 76084

Goodland: 40ft. lots
From $352,990
- 3-4 Beds
- 2-3 Baths
- 1,612 - 2,454 SqFt
- Community in Venus, TX 76084
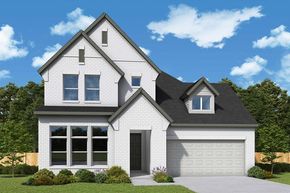
Goodland – Classic Series
From $442,990
- 3-5 Beds
- 2-4 Baths
- 1,989 - 3,252 SqFt
- Community in Venus, TX 76084

Goodland – Manor Series
From $509,990
- 3-5 Beds
- 2-4 Baths
- 2,450 - 3,687 SqFt
- Community in Venus, TX 76084
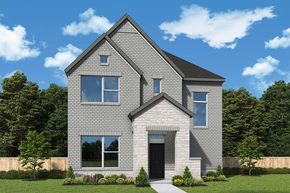
Goodland – Garden Series
From $364,990
- 3 Beds
- 2 Baths
- 1,683 - 2,304 SqFt
- Community in Venus, TX 76084
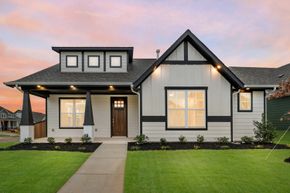
Heritage Towne
From $367,000
- 3-4 Beds
- 2-3 Baths
- 1,454 - 2,869 SqFt
- Community in Midlothian, TX 76065
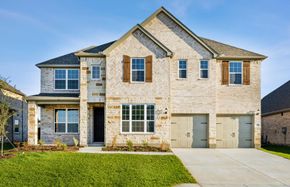
Westside Preserve
From $395,990
- 3-5 Beds
- 2-4 Baths
- 2,161 - 3,894 SqFt
- Community in Midlothian, TX 76065
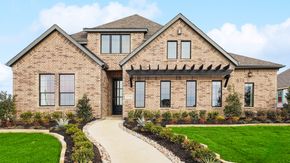
Westside Preserve
From $379,990
- 3-5 Beds
- 2-3 Baths
- 1,970 - 4,130 SqFt
- Community in Midlothian, TX 76065

Westside Preserve
From $460,990
- 3-4 Beds
- 2-4 Baths
- 2,335 - 3,726 SqFt
- Community in Midlothian, TX 76065
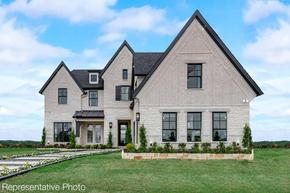
South Pointe
From $956,875
- 4-5 Beds
- 3-5 Baths
- 3,842 - 4,961 SqFt
- Community in Mansfield, TX 76063

Inspiration Collection at View at the Reserve
From $468,990
- 3-5 Beds
- 2-3 Baths
- 2,077 - 3,692 SqFt
- Community in Mansfield, TX 76063
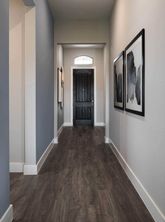
Discovery Collection at View at the Reserve
From $420,990
- 3-4 Beds
- 2-3 Baths
- 1,755 - 2,931 SqFt
- Community in Mansfield, TX 76063

Ladera at The Reserve
From $441,990
- 2-3 Beds
- 2-3 Baths
- 1,646 - 2,927 SqFt
- 55+ Community in Mansfield, TX 76063

South Pointe Cottage Series
From $509,990
- 3-4 Beds
- 2-4 Baths
- 2,171 - 3,558 SqFt
- Community in Mansfield, TX 76063
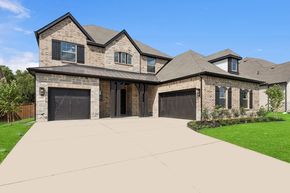
South Pointe Village Series
From $664,990
- 4 Beds
- 3 Baths
- 3,198 - 3,848 SqFt
- Community in Mansfield, TX 76063
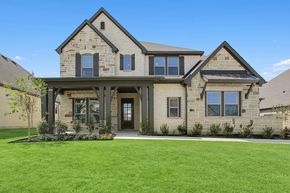
South Pointe Manor Series
From $694,990
- 4-5 Beds
- 3-4 Baths
- 3,015 - 4,306 SqFt
- Community in Mansfield, TX 76063
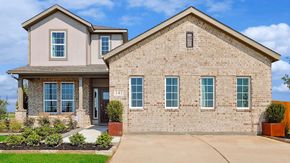
Patriot Estates
From $304,990
- 3-5 Beds
- 2-3 Baths
- 1,550 - 2,700 SqFt
- Community in Venus, TX 76084
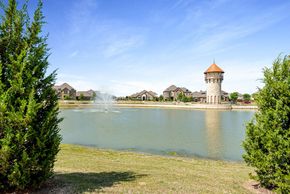
Somerset
From $459,990
- 3-5 Beds
- 2-4 Baths
- 1,840 - 4,255 SqFt
- Community in Mansfield, TX 76084
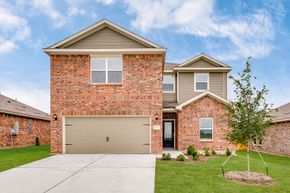
Patriot Estates
From $283,900
- 3-5 Beds
- 2 Baths
- 1,218 - 2,502 SqFt
- Community in Venus, TX 76084
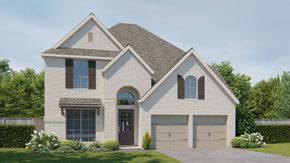
M3 Ranch 50'
From $499,900
- 4-5 Beds
- 2-4 Baths
- 2,187 - 3,190 SqFt
- Community in Mansfield, TX 76063

M3 Ranch
From $452,990
- 3-4 Beds
- 2-4 Baths
- 1,864 - 3,143 SqFt
- Community in Mansfield, TX 76063
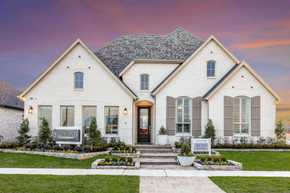
Dove Hollow
From $429,990
- 3-5 Beds
- 2-5 Baths
- 2,083 - 3,917 SqFt
- Community in Waxahachie, TX 75165
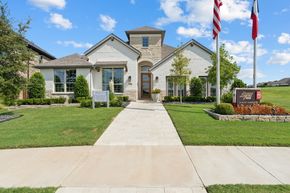
M3 Ranch 60s
From $493,990
- 3-5 Beds
- 2-5 Baths
- 2,295 - 4,848 SqFt
- Community in Mansfield, TX 76063
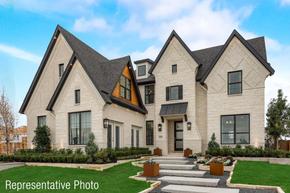
Cedar Ridge Estates
From $619,900
- 3-5 Beds
- 2-4 Baths
- 2,377 - 4,787 SqFt
- Community in Grand Prairie, TX 75054
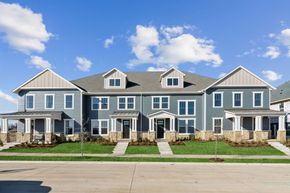
The Village at Midtowne
From $314,990
- 2-3 Beds
- 2 Baths
- 1,900 - 2,306 SqFt
- Community in Midlothian, TX 76065

MidTowne
From $357,990
- 3-4 Beds
- 2-3 Baths
- 1,528 - 2,751 SqFt
- Community in Midlothian, TX 76065

Main Street Village
From $360,990
- 3 Beds
- 2 Baths
- 1,684 - 2,163 SqFt
- Community in Mansfield, TX 76063

Redden Farms - Classic Series
From $349,990
- 3-4 Beds
- 2-3 Baths
- 1,807 - 3,097 SqFt
- 55+ Community in Midlothian, TX 76065

Redden Farms - Signature Series
From $433,990
- 3-4 Beds
- 2-3 Baths
- 2,052 - 3,136 SqFt
- Community in Midlothian, TX 76065
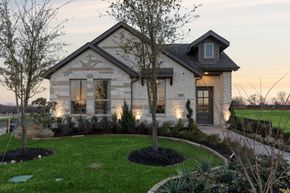
Redden Farms - Active Adult
From $344,490
- 2-4 Beds
- 2-3 Baths
- 1,722 - 2,517 SqFt
- 55+ Community in Midlothian, TX 76065
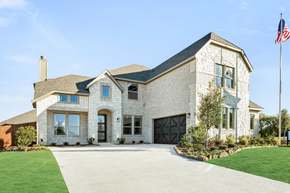
Ridgepoint
From $435,990
- 3-6 Beds
- 2-5 Baths
- 2,038 - 4,226 SqFt
- Community in Midlothian, TX 76065
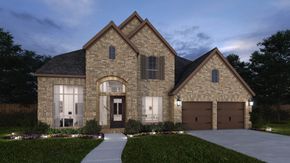
The Lakes Of Somercrest 60'
From $549,900
- 4-5 Beds
- 3-4 Baths
- 2,519 - 4,016 SqFt
- Community in Midlothian, TX 76065

Somercrest
From $571,900
- 3-5 Beds
- 2-4 Baths
- 2,377 - 4,328 SqFt
- Community in Midlothian, TX 76065
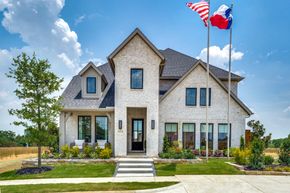
Watson Branch
From $460,990
- 4 Beds
- 3-4 Baths
- 2,476 - 3,415 SqFt
- Community in Mansfield, TX 76063