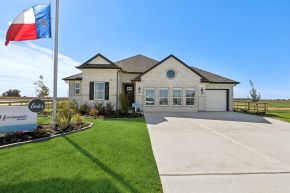
Cane Crossing Estates
From $353,990
- 3-6 Beds
- 2-4 Baths
- 2,005 - 3,444 SqFt
- Community in Sealy, TX 77474
Communities near Sealy, TX

Paloma at Sanford Farms
From $224,900
- 3-5 Beds
- 2-4 Baths
- 1,288 - 3,075 SqFt
- Community in Waller, TX 77484

Trails at Cochran Ranch - Watermill Collection
From $230,990
- 3-4 Beds
- 2 Baths
- 1,260 - 1,891 SqFt
- Community in Waller, TX 77484
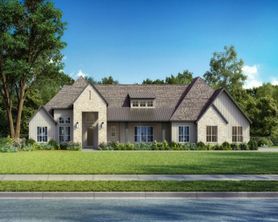
Lakeview by Jamestown Estate Homes
From $842,900
- 4-5 Beds
- 4-5 Baths
- 3,278 - 4,380 SqFt
- Community in Waller, TX 77484
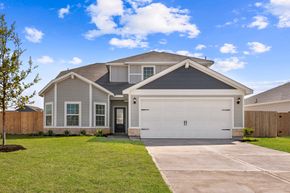
Trails at Cochran Ranch
From $243,900
- 3-4 Beds
- 2 Baths
- 1,076 - 2,132 SqFt
- Community in Waller, TX 77484

Saddlebrook Preserve
From $220,995
- 3-6 Beds
- 2-4 Baths
- 1,491 - 2,783 SqFt
- Community in Beasley, TX 77417
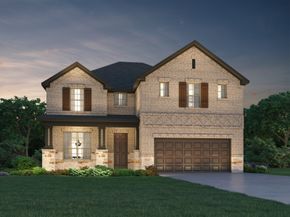
Sanford Farms - Classic Series
From $375,990
- 4 Beds
- 3 Baths
- 3,172 SqFt
- Community in Waller, TX 77484
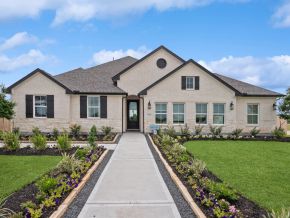
Grand Oaks
From $431,990
- 4-5 Beds
- 2-3 Baths
- 2,371 - 3,577 SqFt
- Community in Mont Belvieu, TX 77535

Hunters Crossing/SF
From $299,900
- 3-4 Beds
- 2-3 Baths
- 1,729 - 2,517 SqFt
- Community in Sealy, TX 77474
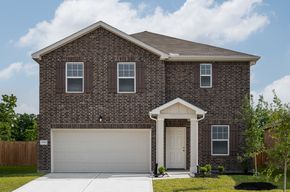
Williams Landing
From $209,990
- 3-4 Beds
- 2-3 Baths
- 1,206 - 2,338 SqFt
- Community in Waller, TX 77484
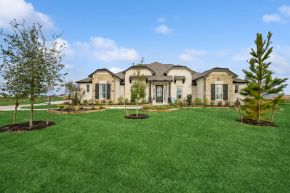
Lakeview
From $529,950
- 4 Beds
- 2-3 Baths
- 2,823 - 3,578 SqFt
- Community in Waller, TX 77484

Trails at Cochran Ranch - Classic Collection
From $260,990
- 3-4 Beds
- 2-3 Baths
- 1,550 - 2,294 SqFt
- Community in Waller, TX 77484

Sanford Farms - Traditional Series
From $229,690
- 3-4 Beds
- 2 Baths
- 1,405 - 2,265 SqFt
- Community in Waller, TX 77484

Lakeview
From $599,990
- 3-4 Beds
- 2-4 Baths
- 2,564 - 4,273 SqFt
- Community in Waller, TX 77484

Sanford Farms - Premier Series
From $257,440
- 3-5 Beds
- 2-4 Baths
- 1,688 - 2,844 SqFt
- Community in Waller, TX 77484

Brookewater 45' Homesites
From $321,990
- 2-4 Beds
- 2-3 Baths
- 1,588 - 2,643 SqFt
- Community in Rosenberg, TX 77471

Brookewater 55’ Homesites
From $432,990
- 3-4 Beds
- 2-3 Baths
- 2,271 - 3,130 SqFt
- Community in Rosenberg, TX 77471

Brookewater
From $324,990
- 3-4 Beds
- 2-3 Baths
- 2,079 - 2,905 SqFt
- Community in Rosenberg, TX 77471
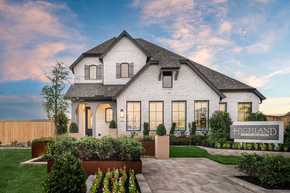
Brookewater
From $302,990
- 3-4 Beds
- 2-3 Baths
- 1,582 - 2,594 SqFt
- Community in Rosenberg, TX 77471
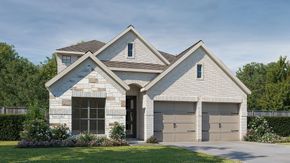
Brookewater 40'
From $322,900
- 3-5 Beds
- 2-4 Baths
- 1,500 - 2,594 SqFt
- Community in Rosenberg, TX 77471

Kingdom Heights
From $383,990
- 4 Beds
- 3 Baths
- 2,045 - 3,195 SqFt
- Community in Rosenberg, TX 77471
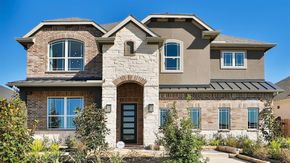
Brookewater
From $303,990
- 3-5 Beds
- 2-3 Baths
- 1,610 - 4,130 SqFt
- Community in Rosenberg, TX 77471
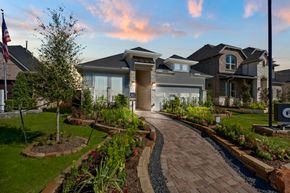
Brookewater
From $314,990
- 3-5 Beds
- 2-3 Baths
- 1,760 - 2,988 SqFt
- Community in Rosenberg, TX 77471

Candela South 60'
From $613,900
- 4-5 Beds
- 3-5 Baths
- 2,895 - 4,098 SqFt
- Community in Richmond, TX 77406

Candela South 50'
From $481,900
- 4 Beds
- 3 Baths
- 2,357 - 3,299 SqFt
- Community in Richmond, TX 77406

Sorrento
From $292,990
- 3-5 Beds
- 2-3 Baths
- 1,409 - 2,623 SqFt
- Community in Richmond, TX 77406

Candela South 40'
From $372,900
- 3-5 Beds
- 2-4 Baths
- 1,500 - 2,585 SqFt
- Community in Richmond, TX 77406

Candela 50'
From $481,900
- 4 Beds
- 3 Baths
- 2,357 - 3,241 SqFt
- Community in Richmond, TX 77406
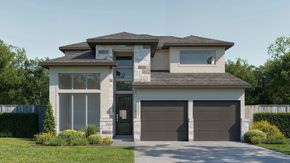
Harvest Green 45'
From $499,900
- 4 Beds
- 3 Baths
- 2,169 - 2,754 SqFt
- Community in Richmond, TX 77406
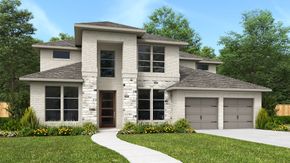
Candela 60'
From $613,900
- 4-5 Beds
- 3-5 Baths
- 2,895 - 4,098 SqFt
- Community in Richmond, TX 77406

Candela 40'
From $372,900
- 3-5 Beds
- 2-4 Baths
- 1,500 - 2,585 SqFt
- Community in Richmond, TX 77406

Sunterra - Classic Collection
From $301,640
- 3-4 Beds
- 2-3 Baths
- 1,629 - 2,383 SqFt
- Community in Katy, TX 77493

Elyson 40'
From $344,990
- 3-4 Beds
- 2-3 Baths
- 1,639 - 2,675 SqFt
- Community in Katy, TX 77449

Bergamo
From $324,990
- 3-4 Beds
- 2-3 Baths
- 1,734 - 2,819 SqFt
- Community in Katy, TX 77493
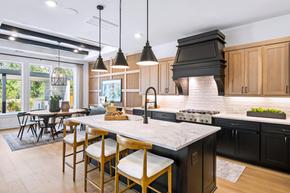
Toll Brothers at Elyson - Sycamore Collection
From $557,995
- 4-5 Beds
- 3-5 Baths
- 3,078 - 3,773 SqFt
- Community in Katy, TX 77493
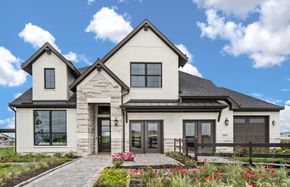
Katy Court
From $344,990
- 3-4 Beds
- 2-3 Baths
- 1,616 - 3,582 SqFt
- Community in Katy, TX 77493
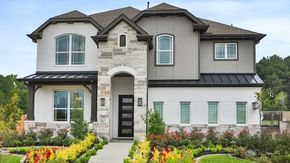
Katy Lakes
From $327,990
- 3-4 Beds
- 2-3 Baths
- 1,970 - 3,400 SqFt
- Community in Katy, TX 77493

45' Traditional Homes at Elyson
From $371,880
- 3-4 Beds
- 2-4 Baths
- 2,135 - 2,507 SqFt
- Community in Katy, TX 77449
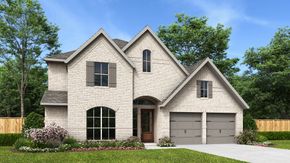
Elyson 55'
From $517,900
- 4-5 Beds
- 3-4 Baths
- 2,493 - 3,343 SqFt
- Community in Katy, TX 77493
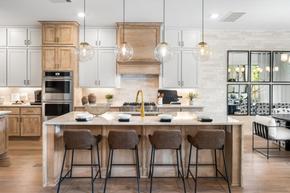
Toll Brothers at Elyson - Aspen Collection
From $647,995
- 4-5 Beds
- 3-5 Baths
- 3,386 - 4,383 SqFt
- Community in Katy, TX 77493

Liberty Collection
From $299,990
- 3-4 Beds
- 2-4 Baths
- 1,446 - 3,075 SqFt
- Community in Katy, TX 77493
