
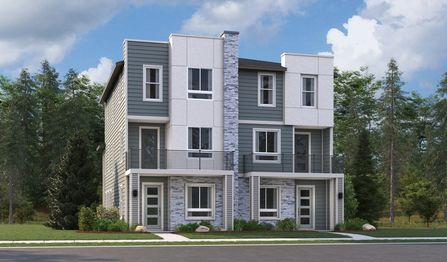
Spotlight
$25,000
From $529,990 $554,990
3 Br | 2.5 Ba | 2 Gr | 2,180 sq ft
Brooklyn 2 | Hillsboro, OR
Richmond American Homes
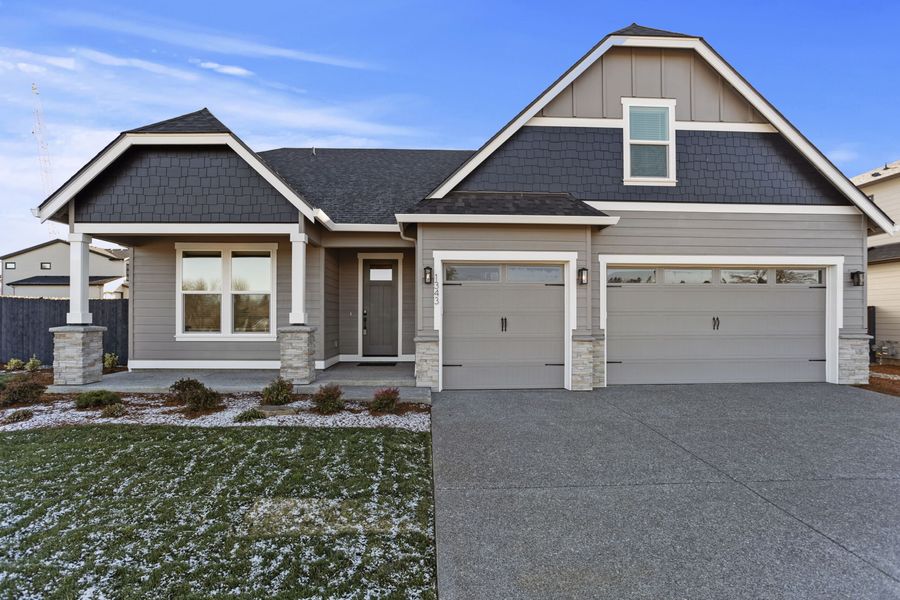
Spotlight
From $899,960 $999,960
4 Br | 2.5 Ba | 3 Gr | 2,978 sq ft
1343 N Kalani Loop. Ridgefield, WA 98642
Holt Homes

From $503,900
4 Br | 2.5 Ba | 2 Gr | 1,710 sq ft
Cooper | Forest Grove, OR
Chad E Davis Construction LLC

From $399,900
2 Br | 2.5 Ba | 2 Gr | 1,232 sq ft
Miller | Forest Grove, OR
Chad E Davis Construction LLC





From $535,900
3 Br | 2 Ba | 3 Gr | 1,722 sq ft
Huston | Forest Grove, OR
Chad E Davis Construction LLC
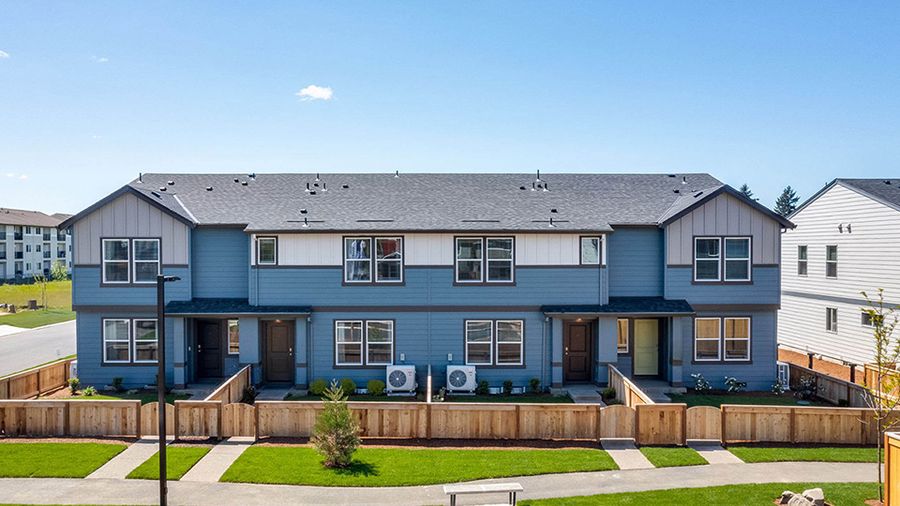
From $400,995
3 Br | 2.5 Ba | 2 Gr | 1,362 sq ft
10406 Ne 120Th Avenue. Vancouver, WA 98662
D.R. Horton


From $459,900
4 Br | 3.5 Ba | 2 Gr | 1,640 sq ft
Hillsdale Northwest | Forest Grove, OR
Chad E Davis Construction LLC

From $429,900
3 Br | 2.5 Ba | 1 Gr | 1,536 sq ft
Scottsdale Traditional | Forest Grove, OR
Chad E Davis Construction LLC
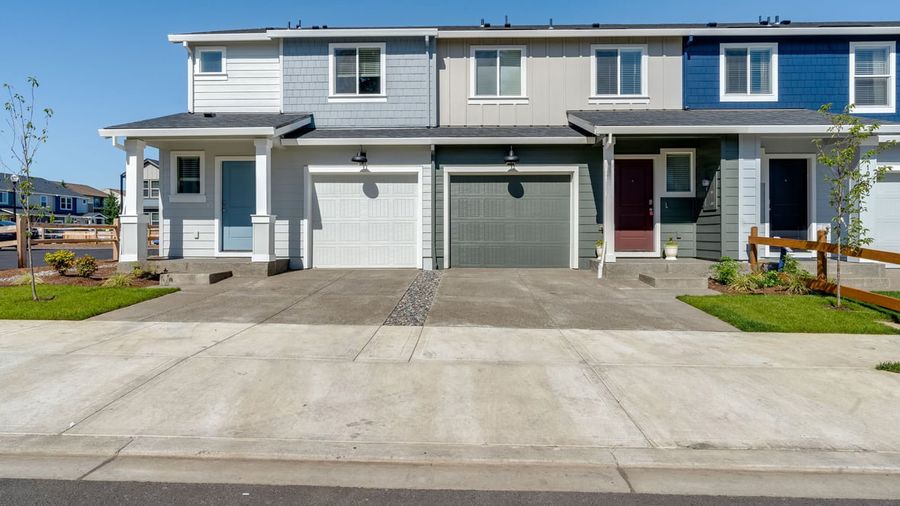
From $369,995
3 Br | 2.5 Ba | 1 Gr | 1,461 sq ft
11911 Ne 104Th Street. Vancouver, WA 98662
D.R. Horton

From $535,000
3 Br | 2.5 Ba | 1 Gr | 1,700 sq ft
Chloe Creek 1700 SF | Portland, OR
Mountain View Construction

From $519,995
4 Br | 2.5 Ba | 2 Gr | 1,812 sq ft
9336 Se Middleton Street. Happy Valley, OR 97086
D.R. Horton

From $529,900
3 Br | 2 Ba | 3 Gr | 2,016 sq ft
Plan 2016 | Forest Grove, OR
Chad E Davis Construction LLC

From $437,400
4 Br | 2 Ba | 2 Gr | 1,500 sq ft
Plan 1500 | Portland, OR
Frederick G Shervey Construction Inc

From $569,000
3 Br | 3.5 Ba | 2 Gr | 2,153 sq ft
Plan 2153 End Unit | Portland, OR
Laurel Crown Construction



Contact Builder for Details
3 Br | 2 Ba | 2 Gr | 1,562 sq ft
Plan 1563 | Portland, OR
2505 SE 23rd Avenue LLC
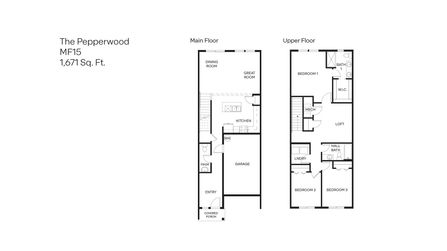

From $600,000
4 Br | 3 Ba | 2 Gr | 2,533 sq ft
Carmel | Forest Grove, OR
Chad E Davis Construction LLC


From $560,000
4 Br | 3 Ba | 2 Gr | 2,355 sq ft
Plan 2355 | Forest Grove, OR
Chad E Davis Construction LLC



From $429,900
3 Br | 2.5 Ba | 1 Gr | 1,536 sq ft
Scottsdale Modern | Forest Grove, OR
Chad E Davis Construction LLC


From $479,900
3 Br | 2.5 Ba | 2 Gr | 1,540 sq ft
Langdon | Forest Grove, OR
Chad E Davis Construction LLC

From $400,995
3 Br | 2.5 Ba | 2 Gr | 1,362 sq ft
10410 Ne 120Th Avenue. Vancouver, WA 98662
D.R. Horton

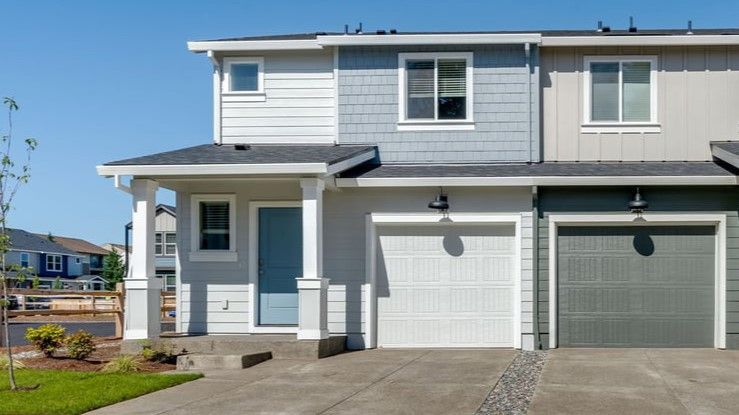
From $379,995
3 Br | 2.5 Ba | 1 Gr | 1,491 sq ft
11915 Ne 104Th Street. Vancouver, WA 98662
D.R. Horton

From $600,000
4 Br | 2.5 Ba | 3 Gr | 2,533 sq ft
Boulder | Forest Grove, OR
Chad E Davis Construction LLC

From $555,000
4 Br | 2.5 Ba | 2 Gr | 2,399 sq ft
Arlington | Forest Grove, OR
Chad E Davis Construction LLC


From $585,000
4 Br | 3 Ba | 2 Gr | 2,269 sq ft
Plan 2269 | Forest Grove, OR
Chad E Davis Construction LLC
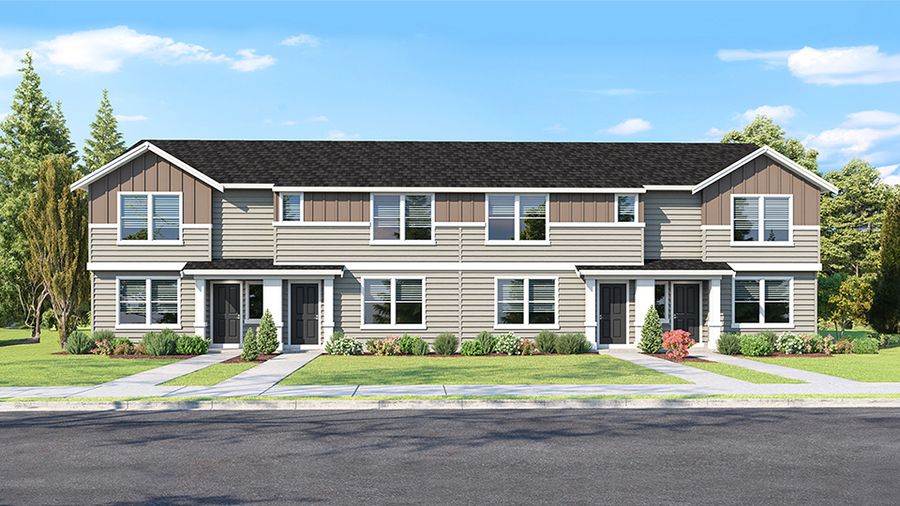
From $383,995
3 Br | 2.5 Ba | 2 Gr | 1,362 sq ft
11811 Ne 105Th Street. Vancouver, WA 98662
D.R. Horton
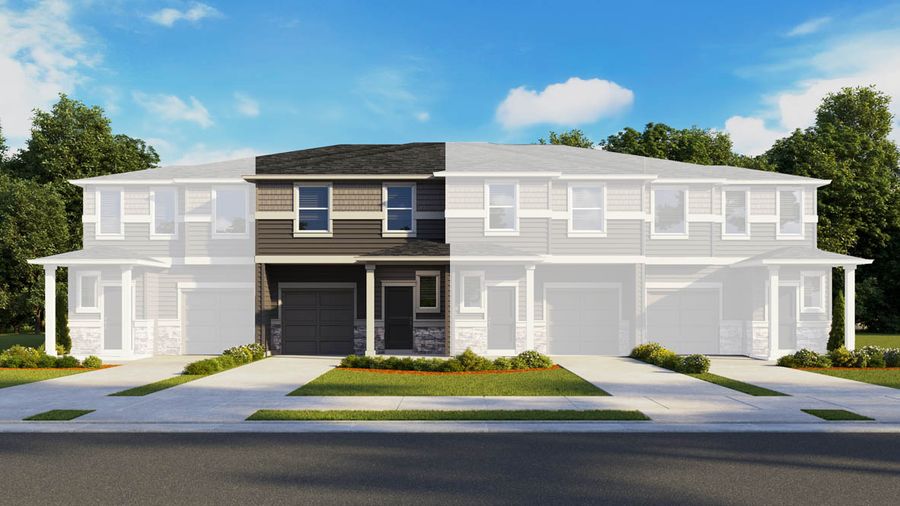
From $464,995
3 Br | 2.5 Ba | 1 Gr | 1,692 sq ft
13889 Sw Tree Farm Ter. Sherwood, OR 97140
D.R. Horton


From $490,000
3 Br | 2.5 Ba | 2 Gr | 1,745 sq ft
Cooper (rear entry) | Forest Grove, OR
Chad E Davis Construction LLC