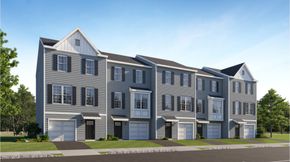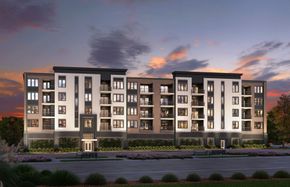
Washington Place
From $399,990
- 1-2 Beds
- 1-2 Baths
- 1,112 - 1,589 SqFt
- Community in Conshohocken, PA 19428
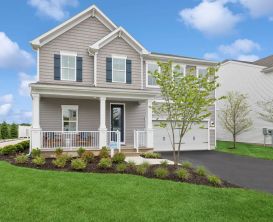
Villages at Hays Mill Creek
From $554,990
- 3-5 Beds
- 2-3 Baths
- 1,754 - 2,585 SqFt
- Community in Berlin, NJ 08009
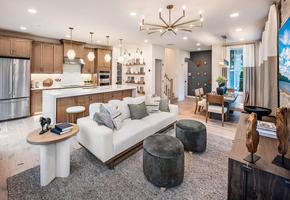
Stonemill Village
From $564,995
- 3 Beds
- 2 Baths
- 1,825 - 2,514 SqFt
- Community in Downingtown, PA 19335
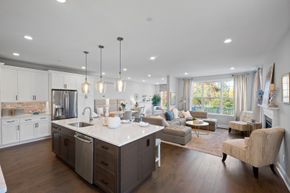
Copperleaf Ridge
From $449,990
- 3 Beds
- 2 Baths
- 1,700 - 2,094 SqFt
- Community in Kennett Square, PA 19348

Alderwood Run
From $499,990
- 3-4 Beds
- 2-3 Baths
- 1,700 - 3,155 SqFt
- Community in Royersford, PA 19468
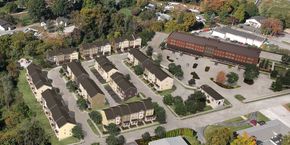
Townes at Kennett Pointe
From $489,900
- 3 Beds
- 2 Baths
- 1,876 SqFt
- Community in Kennett Square, PA 19348

The Woods at Hidden Mill
From $409,900
- 2-3 Beds
- 2 Baths
- 1,706 - 2,284 SqFt
- Community in Blackwood, NJ 08012
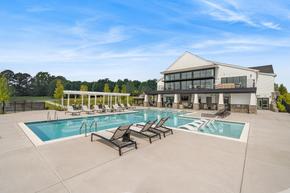
Preserve at Marsh Creek - Carriage Collection
From $548,995
- 3 Beds
- 2-3 Baths
- 2,180 - 2,353 SqFt
- Community in Downingtown, PA 19335
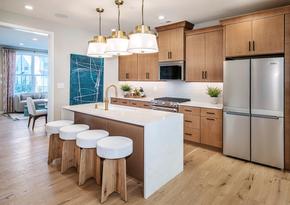
Anfield at Malvern - Watson Collection
From $639,000
- 3 Beds
- 2 Baths
- 1,855 - 2,093 SqFt
- Community in Malvern, PA 19355
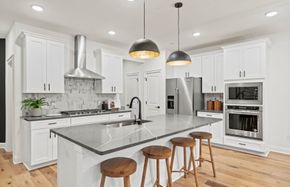
Spring Lake
From $599,990
- 3 Beds
- 2 Baths
- 1,883 - 2,071 SqFt
- Community in Glen Mills, PA 19342
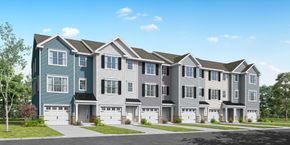
Little Pond
From $389,900
- 3 Beds
- 2 Baths
- 1,894 - 1,932 SqFt
- Community in Laurel Springs, NJ 08021
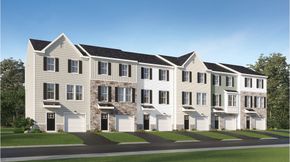
Downingtown Ridge - Downingtown Ridge Chase Townhomes
From $514,990
- 3 Beds
- 2 Baths
- 2,096 SqFt
- Community in Downingtown, PA 19335
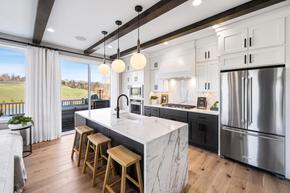
Stonebrook at Upper Merion - Townes Collection
From $599,995
- 3 Beds
- 2 Baths
- 1,839 - 2,286 SqFt
- Community in King Of Prussia, PA 19406
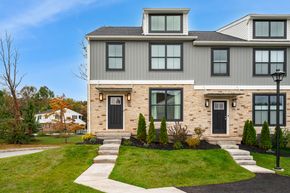
The Fields at Jacobs Way
From $472,900
- 3 Beds
- 2 Baths
- 1,514 - 2,100 SqFt
- Community in Harleysville, PA 19438
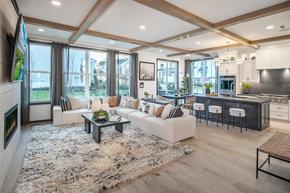
Anfield at Malvern - Ashworth Collection
From $737,000
- 3 Beds
- 2 Baths
- 2,434 SqFt
- Community in Malvern, PA 19355

Regency at Stone Meadows Farm - Carriages Collection
From $819,995
- 3 Beds
- 3 Baths
- 2,361 - 2,380 SqFt
- Community in Langhorne, PA 19047

Regency at Stone Meadows Farm - Villas Collection
From $974,995
- 3 Beds
- 3 Baths
- 2,581 - 2,689 SqFt
- Community in Langhorne, PA 19047
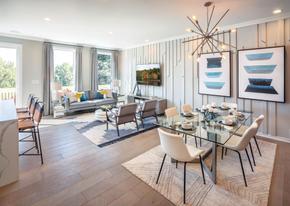
Birch Run at New Britain
From $557,000
- 3 Beds
- 2-3 Baths
- 2,005 - 2,212 SqFt
- Community in Chalfont, PA 18914

Regency at Rockhill Ridge
From $499,995
- 2 Beds
- 2 Baths
- 1,921 SqFt
- Community in Sellersville, PA 18960

Lakeside Village
From $449,990
- 3 Beds
- 2 Baths
- 1,763 - 2,330 SqFt
- Community in Gibbsboro, NJ 08026
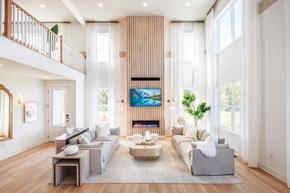
Anfield at Malvern - Patterson Collection
From $899,000
- 4 Beds
- 2-3 Baths
- 2,813 - 3,008 SqFt
- Community in Malvern, PA 19355
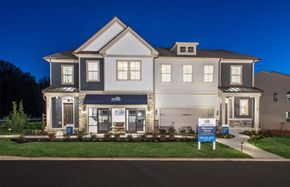
Jamison Place
From $910,990
- 3 Beds
- 2-3 Baths
- 2,465 - 3,324 SqFt
- Community in Jamison, PA 18929
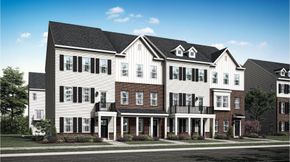
River Pointe - River Pointe Cambridge Townhomes
From $480,990
- 3 Beds
- 2 Baths
- 1,989 - 2,319 SqFt
- Community in Bridgeport, PA 19405

River Trail at Valley Forge
From $691,990
- 3-4 Beds
- 2-3 Baths
- 2,514 - 3,031 SqFt
- Community in King Of Prussia, PA 19406
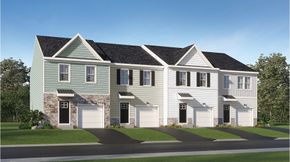
Downingtown Ridge - Downingtown Ridge Chandler Townhomes
From $472,139
- 3 Beds
- 2 Baths
- 2,084 SqFt
- Community in Downingtown, PA 19335

Windy Hill Towns
From $322,490
- 3 Beds
- 2 Baths
- 1,595 SqFt
- Community in Blackwood, NJ 08012

Thorndale Woods Towns
From $399,990
- 3 Beds
- 2-3 Baths
- 1,715 - 2,463 SqFt
- Community in Downingtown, PA 19335

Villages at Moorestown
From $499,990
- 3 Beds
- 2-3 Baths
- 1,980 - 2,176 SqFt
- Community in Moorestown, NJ 08057

Brandywine Walk 55+ Carriage Homes
From $474,990
- 3 Beds
- 2 Baths
- 1,781 - 2,795 SqFt
- Community in Downingtown, PA 19335

Bridgewater Run
From $254,990
- 2-3 Beds
- 1 Bath
- 915 - 1,111 SqFt
- Community in Brookhaven, PA 19015
