
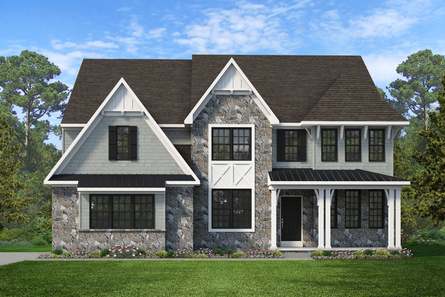
Spotlight
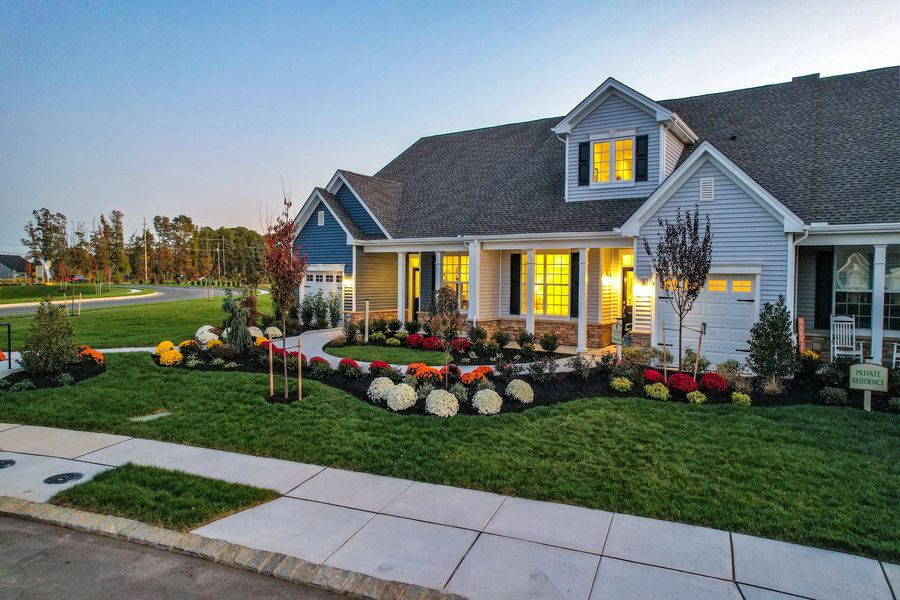
From $407,284
2 Br | 2 Ba | 1 Gr | 1,889 sq ft
41 Prestwick Lane. Williamstown, NJ 08094
J.S. Hovnanian & Sons
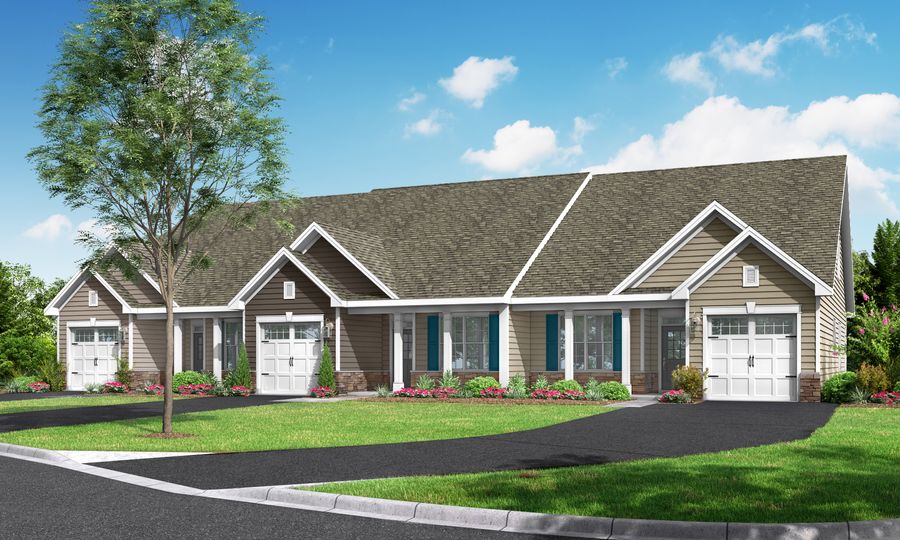
From $421,264
2 Br | 2 Ba | 1 Gr | 1,889 sq ft
42 Prestwick Lane. Williamstown, NJ 08094
J.S. Hovnanian & Sons

From $535,492
3 Br | 2.5 Ba | 1 Gr | 2,096 sq ft
266 Talucci Drive. Downingtown, PA 19335
Lennar
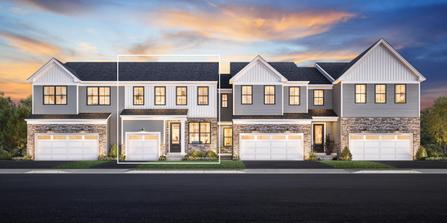
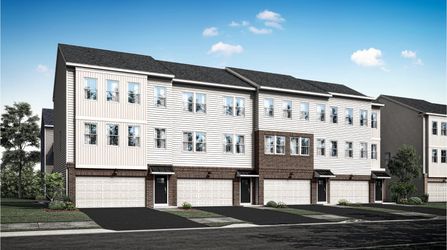
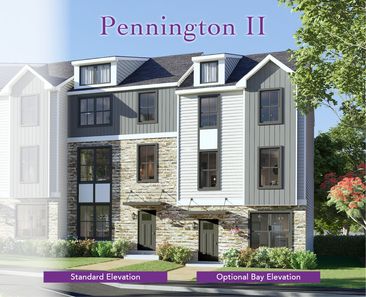
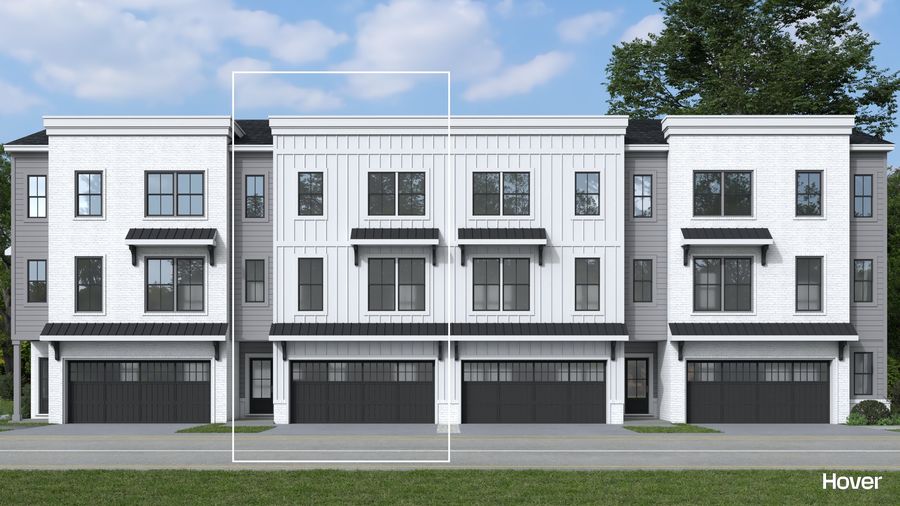
From $716,564 $775,910
3 Br | 2.5 Ba | 2 Gr | 2,547 sq ft
258 River Trail Circle Home Site 72. King Of Prussia, PA 19406
JPOrleans

From $409,490 $427,990
3 Br | 2.5 Ba | 2,047 sq ft
66 Barnes Way. Sicklerville, NJ 08081
Lennar
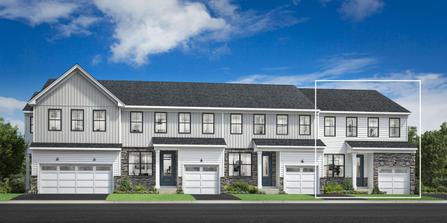

From $404,244
2 Br | 2 Ba | 1 Gr | 1,889 sq ft
35 Prestwick Lane. Williamstown, NJ 08094
J.S. Hovnanian & Sons

From $406,804
2 Br | 2 Ba | 1 Gr | 1,889 sq ft
39 Prestwick Lane. Williamstown, NJ 08094
J.S. Hovnanian & Sons

From $556,315
3 Br | 2.5 Ba | 2 Gr | 2,225 sq ft
131 Continental Way. Bridgeport, PA 19405
Lennar
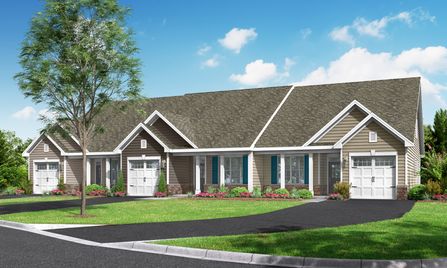
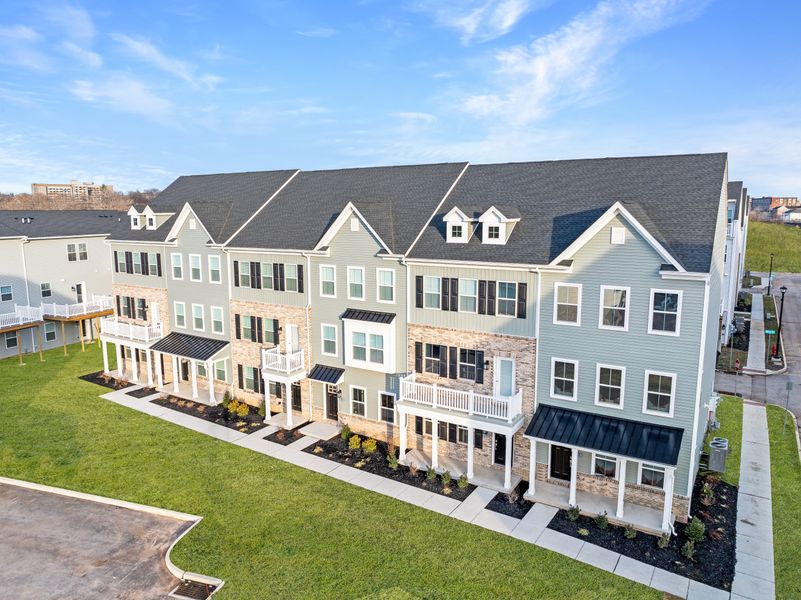
From $571,530
3 Br | 2.5 Ba | 1 Gr | 1,989 sq ft
205 Bronze Street. Phoenixville, PA 19460
Lennar
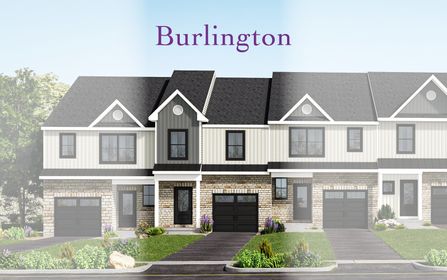

From $949,995
3 Br | 3.5 Ba | 2 Gr | 2,380 sq ft
325 Kyle Ln. Langhorne, PA 19047
Toll Brothers
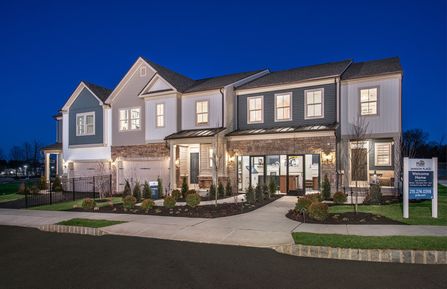
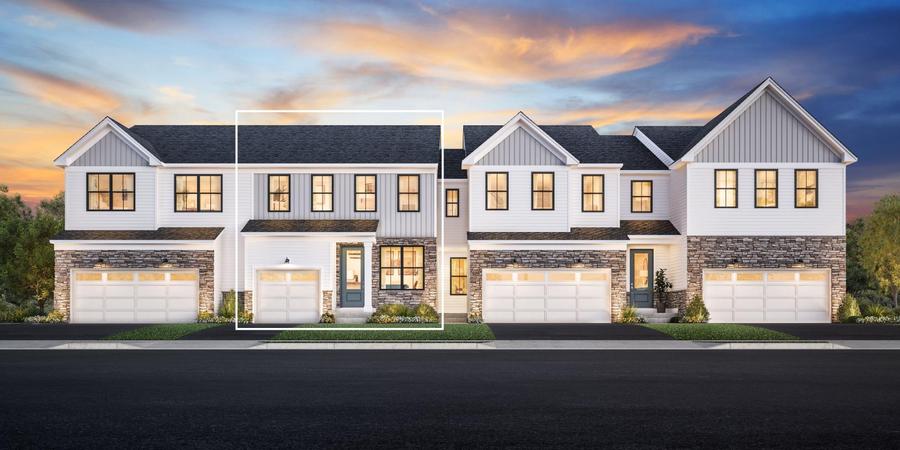
From $724,995 $752,448
3 Br | 2.5 Ba | 1 Gr | 2,114 sq ft
19 Graystone Ln. Downingtown, PA 19335
Toll Brothers
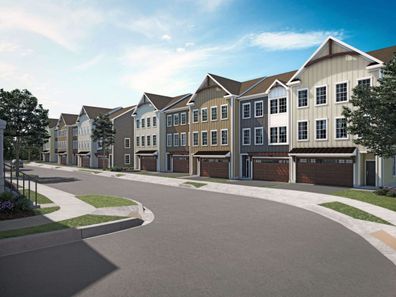
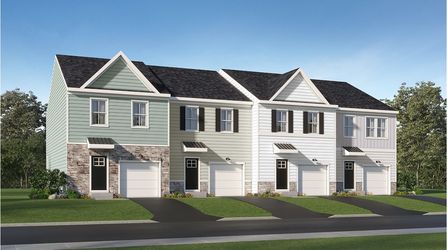

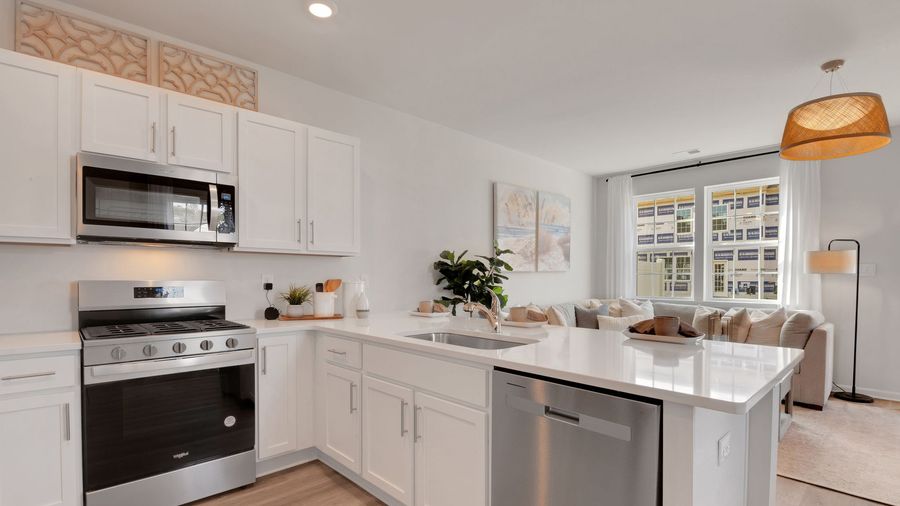
From $362,990
3 Br | 2.5 Ba | 1 Gr | 1,558 sq ft
17 Whaler Drive. Runnemede, NJ 08078
D.R. Horton Basic

From $470,990
3 Br | 2.5 Ba | 1 Gr | 1,500 sq ft
63 Alexander Way. Westampton, NJ 08060
D.R. Horton Basic
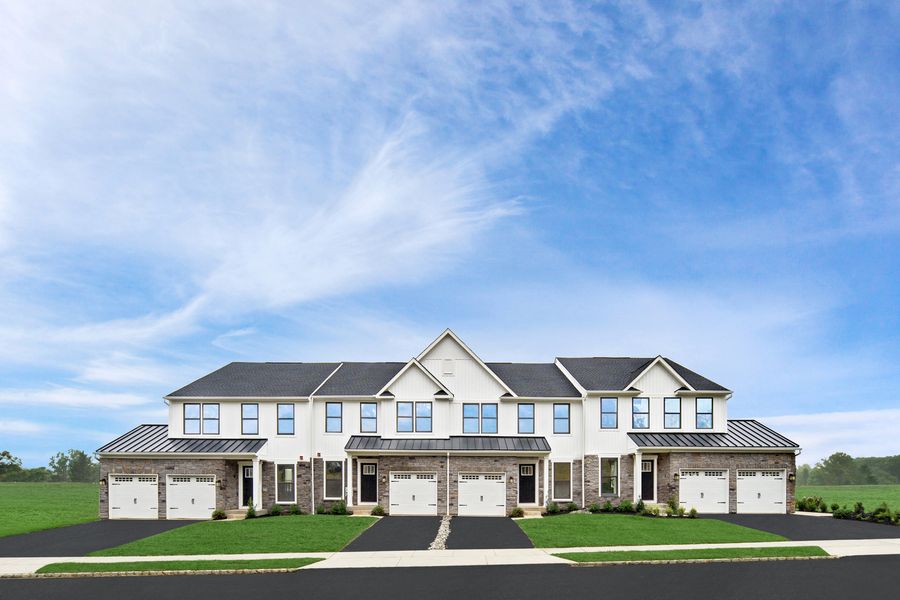
From $434,990
3 Br | 3.5 Ba | 1 Gr | 2,569 sq ft
7963 Milltown Circle. Cheltenham, PA 19012
Ryan Homes


From $579,900
3 Br | 2.5 Ba | 2 Gr | 1,864 sq ft
Unit B Hawthorne | Southampton, PA
Four Brothers Construction
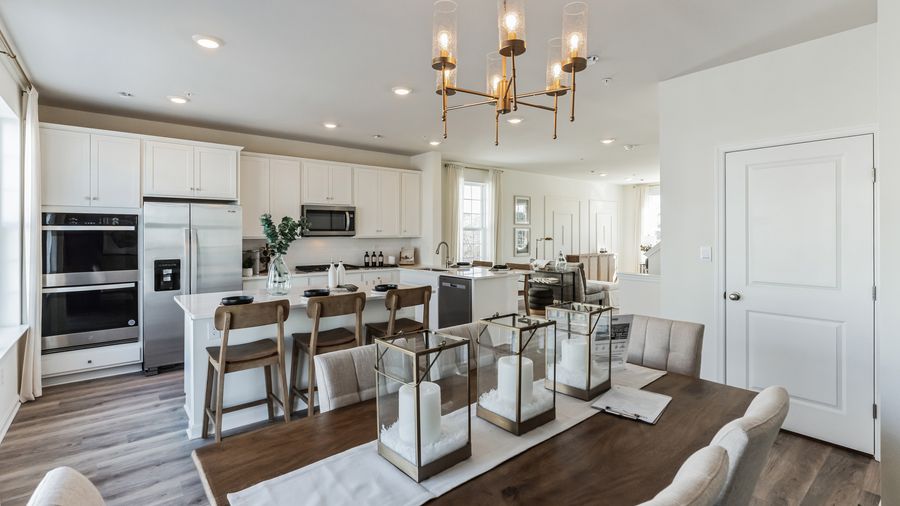
From $584,490
3 Br | 2.5 Ba | 2 Gr | 2,135 sq ft
225 Smithworks Boulevard. Phoenixville, PA 19460
D.R. Horton Basic


Contact Builder for Details
3 Br | 2.5 Ba | 1 Gr | 1,500 sq ft
DELMAR | Coatesville, PA
D.R. Horton Basic

From $417,990
2 Br | 2 Ba | 2 Gr | 1,500 sq ft
119 Delhaas Circle. Bristol, PA 19007
D.R. Horton Basic

From $344,990
3 Br | 2.5 Ba | 1 Gr | 1,691 sq ft
38 Roundstone Run. Woolwich Township, NJ 08085
Ryan Homes



From $449,990
3 Br | 2.5 Ba | 1 Gr | 1,500 sq ft
2 Anna Lane. Westampton, NJ 08060
D.R. Horton Basic

From $422,990
2 Br | 2 Ba | 2 Gr | 1,500 sq ft
216 Delhaas Circle. Bristol, PA 19007
D.R. Horton Basic
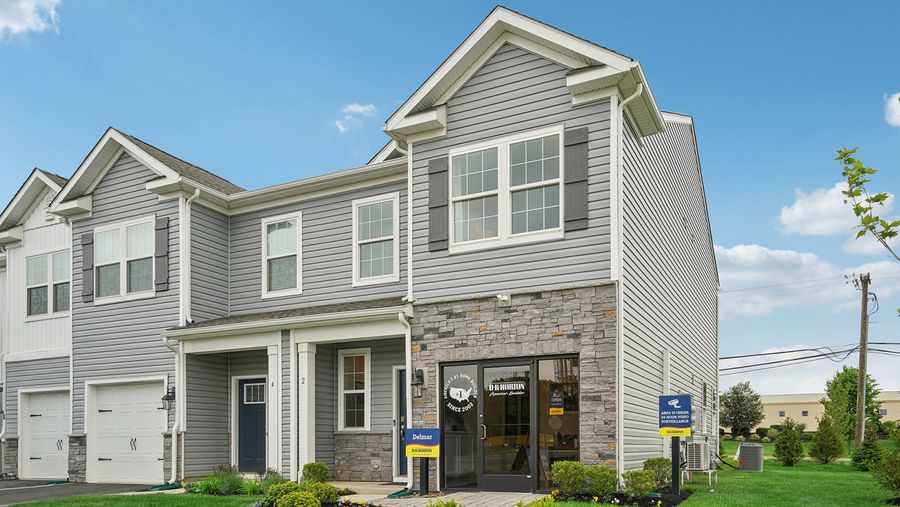
From $448,990
3 Br | 2.5 Ba | 1 Gr | 1,500 sq ft
80 Alexander Way. Westampton, NJ 08060
D.R. Horton Basic
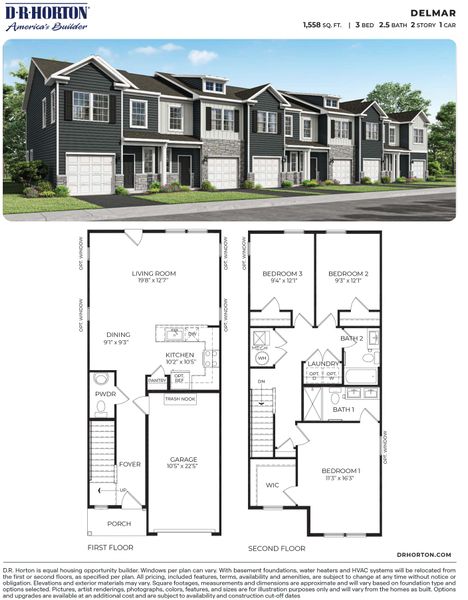
From $381,990
3 Br | 2.5 Ba | 1 Gr | 1,558 sq ft
29 Whaler Drive. Runnemede, NJ 08078
D.R. Horton Basic
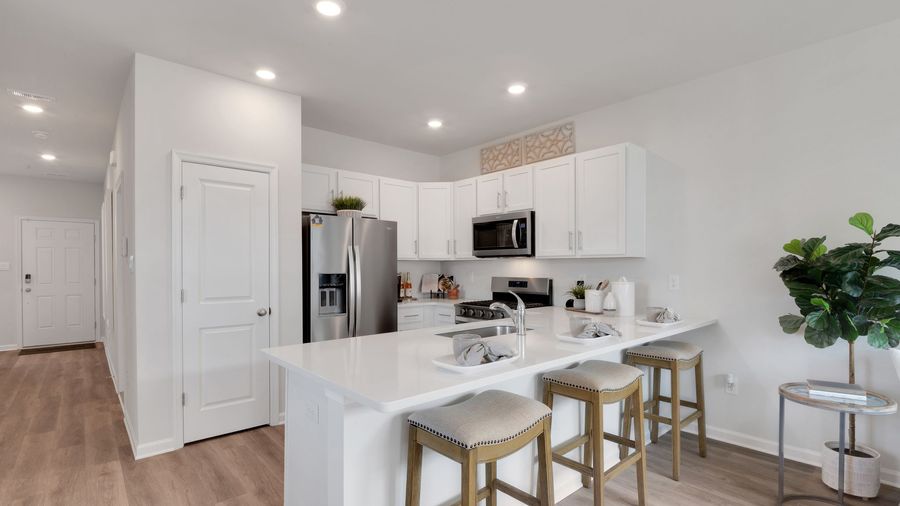
From $364,990
3 Br | 2.5 Ba | 1 Gr | 1,558 sq ft
15 Whaler Drive. Runnemede, NJ 08078
D.R. Horton Basic

From $591,490
3 Br | 2.5 Ba | 2 Gr | 2,135 sq ft
241 Smithworks Boulevard. Phoenixville, PA 19460
D.R. Horton Basic

From $604,900
3 Br | 2.5 Ba | 2 Gr | 1,857 sq ft
Unit C Sequoia | Southampton, PA
Four Brothers Construction