
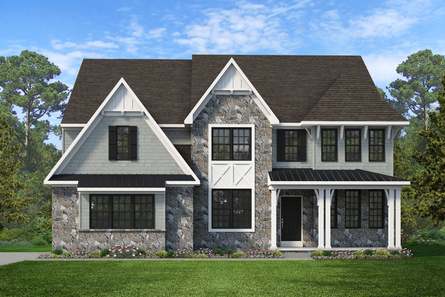
Spotlight

From $596,490
3 Br | 2.5 Ba | 2 Gr | 2,135 sq ft
239 Smithworks Boulevard. Phoenixville, PA 19460
D.R. Horton Basic

From $433,990
3 Br | 2.5 Ba | 1 Gr | 1,500 sq ft
3 Anna Lane. Westampton, NJ 08060
D.R. Horton Basic
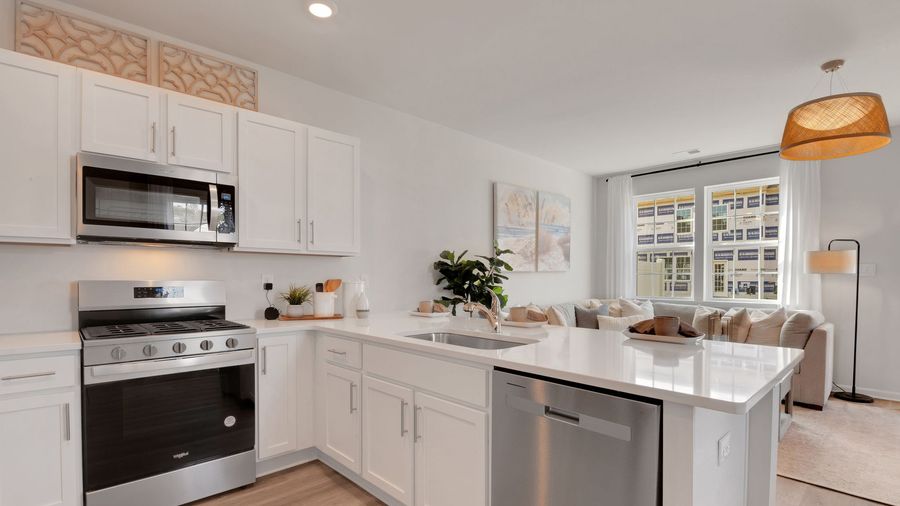
From $362,990
3 Br | 2.5 Ba | 1 Gr | 1,558 sq ft
17 Whaler Drive. Runnemede, NJ 08078
D.R. Horton Basic
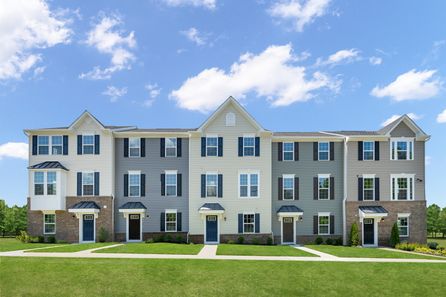


From $449,990
3 Br | 2.5 Ba | 1 Gr | 1,500 sq ft
2 Anna Lane. Westampton, NJ 08060
D.R. Horton Basic


From $604,900
3 Br | 2.5 Ba | 2 Gr | 1,857 sq ft
Unit C Sequoia | Southampton, PA
Four Brothers Construction
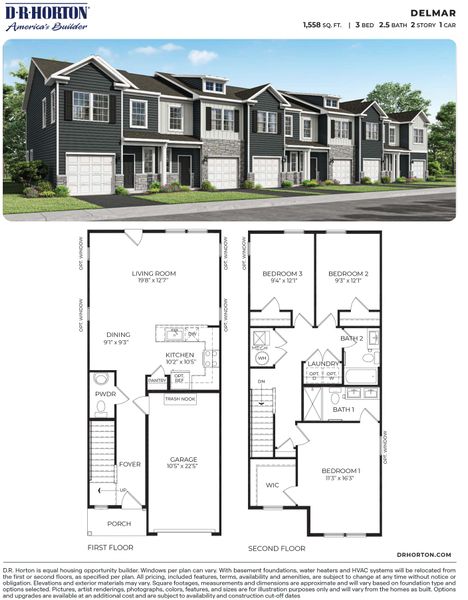
From $381,990
3 Br | 2.5 Ba | 1 Gr | 1,558 sq ft
29 Whaler Drive. Runnemede, NJ 08078
D.R. Horton Basic

From $452,990
3 Br | 2.5 Ba | 1 Gr | 1,500 sq ft
11 Anna Lane. Westampton, NJ 08060
D.R. Horton Basic

From $344,990
3 Br | 2.5 Ba | 1 Gr | 1,691 sq ft
38 Roundstone Run. Woolwich Township, NJ 08085
Ryan Homes

From $591,490
3 Br | 2.5 Ba | 2 Gr | 2,135 sq ft
241 Smithworks Boulevard. Phoenixville, PA 19460
D.R. Horton Basic

From $470,990
3 Br | 2.5 Ba | 1 Gr | 1,500 sq ft
51 Alexander Way. Westampton, NJ 08060
D.R. Horton Basic

From $383,990
3 Br | 2.5 Ba | 1 Gr | 1,558 sq ft
31 Whaler Drive. Runnemede, NJ 08078
D.R. Horton Basic

From $470,990
3 Br | 2.5 Ba | 1 Gr | 1,500 sq ft
63 Alexander Way. Westampton, NJ 08060
D.R. Horton Basic
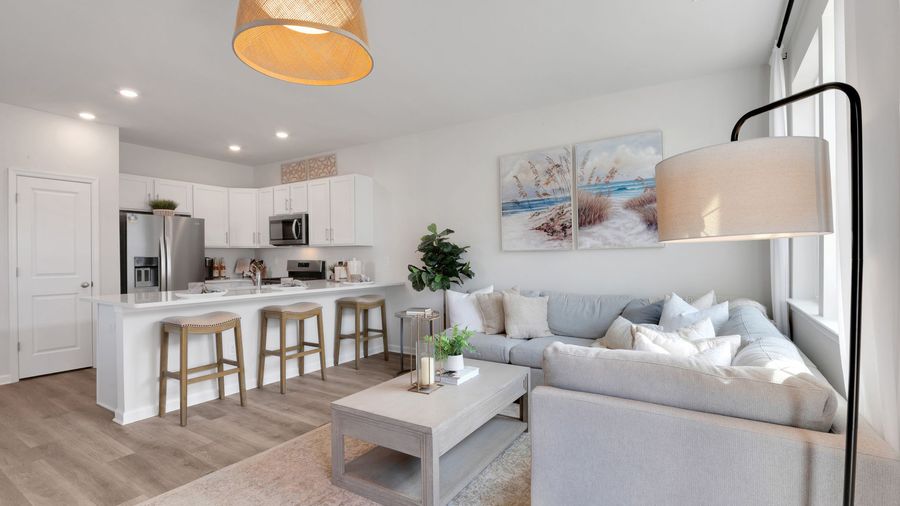
From $381,990
3 Br | 2.5 Ba | 1 Gr | 1,558 sq ft
18 Whaler Drive. Runnemede, NJ 08078
D.R. Horton Basic
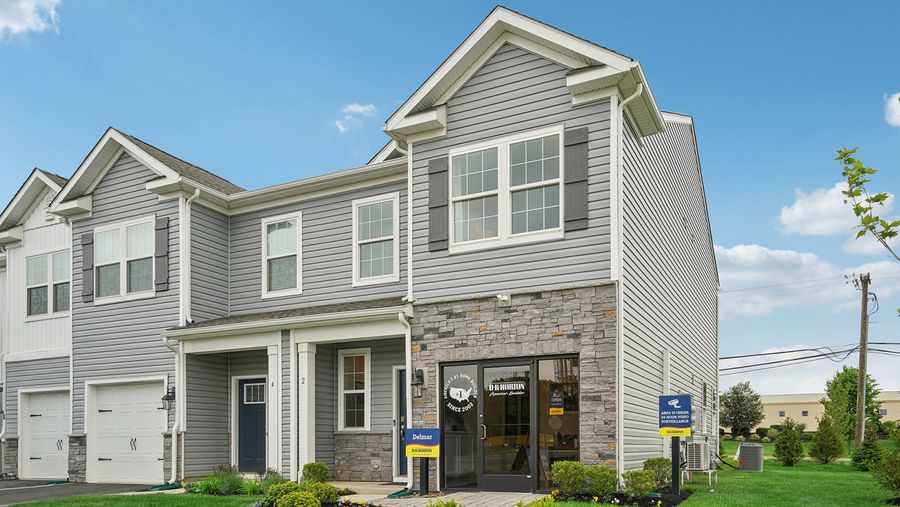
From $448,990
3 Br | 2.5 Ba | 1 Gr | 1,500 sq ft
80 Alexander Way. Westampton, NJ 08060
D.R. Horton Basic

From $609,900
3 Br | 2.5 Ba | 2 Gr | 1,930 sq ft
New Plan | Southampton, PA
Four Brothers Construction

From $422,990
2 Br | 2 Ba | 2 Gr | 1,500 sq ft
216 Delhaas Circle. Bristol, PA 19007
D.R. Horton Basic

From $417,990
2 Br | 2 Ba | 2 Gr | 1,500 sq ft
119 Delhaas Circle. Bristol, PA 19007
D.R. Horton Basic
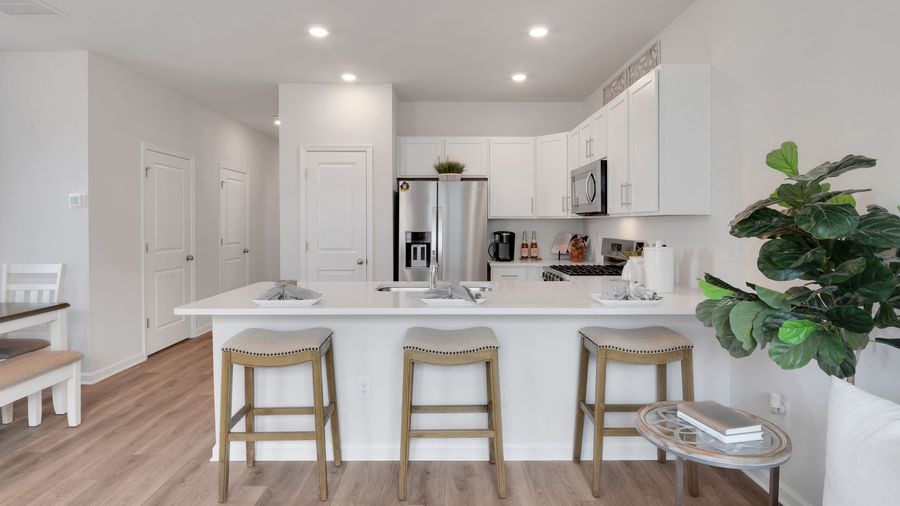
From $381,990
3 Br | 2.5 Ba | 1 Gr | 1,558 sq ft
22 Whaler Drive. Runnemede, NJ 08078
D.R. Horton Basic

From $449,990
3 Br | 2.5 Ba | 2 Gr | 2,088 sq ft
226 Center Drive. Dublin, PA 18917
Ryan Homes



From $437,990
3 Br | 2.5 Ba | 1 Gr | 1,500 sq ft
5 Anna Lane. Westampton, NJ 08060
D.R. Horton Basic
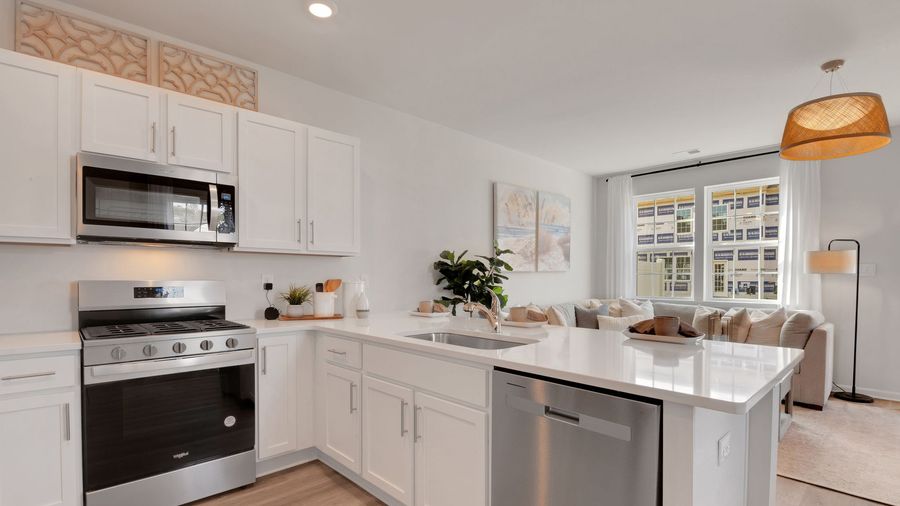
From $383,990
3 Br | 2.5 Ba | 1 Gr | 1,558 sq ft
20 Whaler Drive. Runnemede, NJ 08078
D.R. Horton Basic

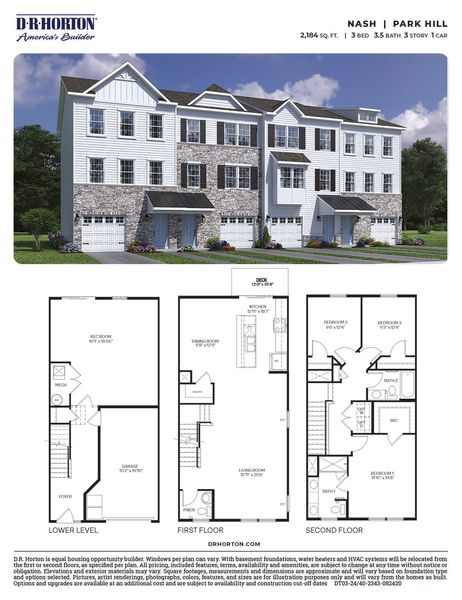
From $485,120
3 Br | 2.5 Ba | 1 Gr | 2,184 sq ft
150 Bell Court. Sellersville, PA 18960
D.R. Horton Basic
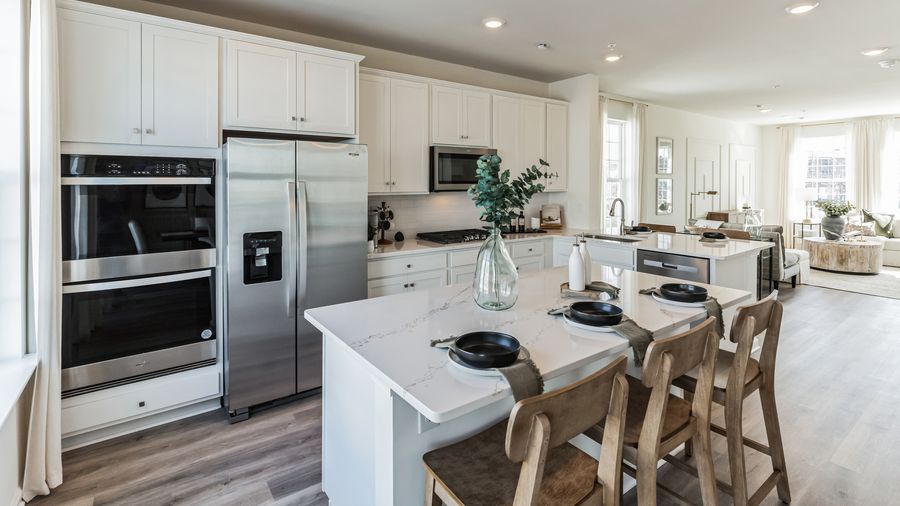
From $584,490
3 Br | 2.5 Ba | 2 Gr | 2,135 sq ft
229 Smithworks Boulevard. Phoenixville, PA 19460
D.R. Horton Basic



From $475,120
3 Br | 2.5 Ba | 1 Gr | 2,184 sq ft
140 Bell Court. Sellersville, PA 18960
D.R. Horton Basic

From $410,990
2 Br | 2 Ba | 2 Gr | 1,500 sq ft
122 Delhaas Circle. Bristol, PA 19007
D.R. Horton Basic

Contact Builder for Details
3 Br | 2.5 Ba | 1 Gr | 1,500 sq ft
DELMAR | Coatesville, PA
D.R. Horton Basic
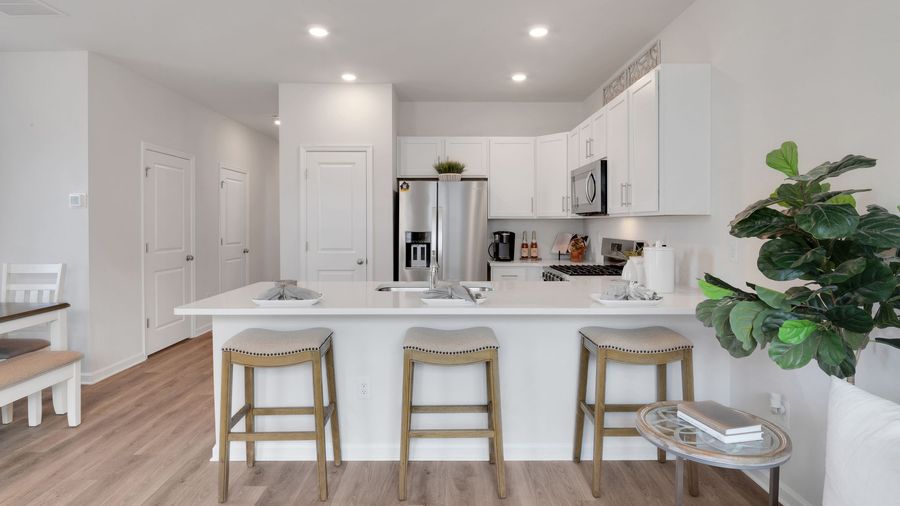
From $362,990
3 Br | 2.5 Ba | 1 Gr | 1,558 sq ft
19 Whaler Drive. Runnemede, NJ 08078
D.R. Horton Basic
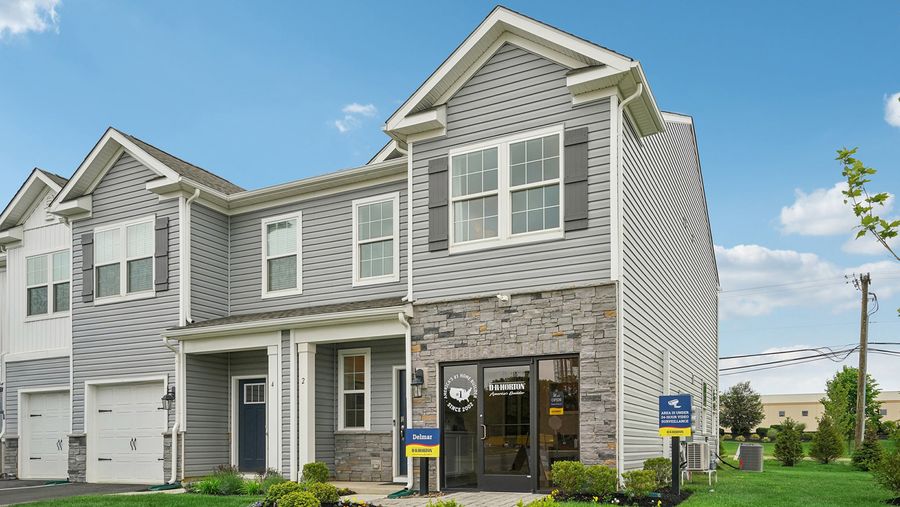
From $432,990
3 Br | 2.5 Ba | 1 Gr | 1,500 sq ft
6 Anna Lane. Westampton, NJ 08060
D.R. Horton Basic


From $381,990
3 Br | 2.5 Ba | 1 Gr | 1,558 sq ft
27 Whaler Drive. Runnemede, NJ 08078
D.R. Horton Basic

From $579,900
3 Br | 2.5 Ba | 2 Gr | 1,864 sq ft
Unit B Hawthorne | Southampton, PA
Four Brothers Construction
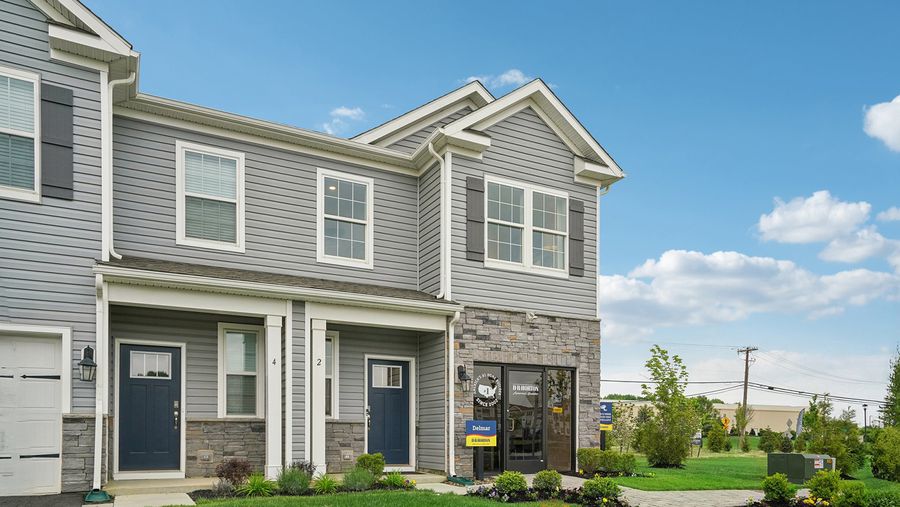
From $452,990
3 Br | 2.5 Ba | 1 Gr | 1,500 sq ft
78 Alexander Way. Westampton, NJ 08060
D.R. Horton Basic