
14231 Coyote Ridge Drive
$539,999
- 4 Beds
- 3+ Baths
- 3 Gr
- 2,997 SqFt
- Quick move-in home in Noblesville, IN 46060
Homes near Whitestown, IN

T1928
From $274,990
- 3 Beds
- 2+ Baths
- 2 Gr
- 1,928 SqFt
- Townhome floor plan in Noblesville, IN 46060

T1778
From $264,990
- 2 Beds
- 2+ Baths
- 2 Gr
- 1,778 SqFt
- Townhome floor plan in Noblesville, IN 46060

T2025
From $279,990
- 2 Beds
- 2+ Baths
- 2 Gr
- 2,025 SqFt
- Townhome floor plan in Noblesville, IN 46060

Mackey II
From $374,990
- 2 Beds
- 2 Baths
- 2 Gr
- 1,603 SqFt
- Single family floor plan in Noblesville, IN 46060

Findlay
From $402,990
- 3 Beds
- 2+ Baths
- 2 Gr
- 2,315 SqFt
- Single family floor plan in Noblesville, IN 46060

Ainsley II Basement
From $592,490
- 4 Beds
- 2+ Baths
- 2 Gr
- 3,141 SqFt
- Single family floor plan in Noblesville, IN 46060

Berkeley Basement
From $556,990
- 4 Beds
- 2+ Baths
- 2 Gr
- 3,273 SqFt
- Single family floor plan in Noblesville, IN 46060

Cheswicke II Basement
From $517,490
- 3 Beds
- 2 Baths
- 2 Gr
- 2,191 SqFt
- Single family floor plan in Noblesville, IN 46060

Dimora
From $344,990
- 2 Beds
- 2+ Baths
- 2 Gr
- 1,716 SqFt
- floor plan in Noblesville, IN 46060

Bella Vista
From $322,990
- 2 Beds
- 2 Baths
- 2 Gr
- 1,495 SqFt
- floor plan in Noblesville, IN 46060

Castello
From $331,990
- 2 Beds
- 2+ Baths
- 2 Gr
- 1,628 SqFt
- floor plan in Noblesville, IN 46060

Glendale Basement
From $550,490
- 4 Beds
- 2+ Baths
- 2 Gr
- 3,152 SqFt
- Single family floor plan in Noblesville, IN 46060

Ashton
From $389,990
- 2 Beds
- 2 Baths
- 2 Gr
- 1,842 SqFt
- Single family floor plan in Noblesville, IN 46060

Ainsley II
From $511,990
- 4 Beds
- 2+ Baths
- 2 Gr
- 3,141 SqFt
- Single family floor plan in Noblesville, IN 46060

Drake
From $461,990
- 4 Beds
- 2+ Baths
- 3 Gr
- 2,884 SqFt
- Single family floor plan in Noblesville, IN 46060

Fairbanks
From $435,990
- 4 Beds
- 2+ Baths
- 2 Gr
- 2,957 SqFt
- Single family floor plan in Noblesville, IN 46060

Drake Basement
From $542,490
- 4 Beds
- 2+ Baths
- 3 Gr
- 2,884 SqFt
- Single family floor plan in Noblesville, IN 46060

Kentmore
From $425,990
- 3 Beds
- 2+ Baths
- 2 Gr
- 2,070 SqFt
- Single family floor plan in Noblesville, IN 46060

Glendale
From $469,990
- 4 Beds
- 2+ Baths
- 2 Gr
- 3,152 SqFt
- Single family floor plan in Noblesville, IN 46060

Kentmore Basement
From $506,490
- 3 Beds
- 2+ Baths
- 2 Gr
- 2,070 SqFt
- Single family floor plan in Noblesville, IN 46060

Irvington
From $391,990
- 3 Beds
- 2+ Baths
- 2 Gr
- 2,002 SqFt
- Single family floor plan in Noblesville, IN 46060

Kensington
From $482,990
- 4 Beds
- 2+ Baths
- 3 Gr
- 3,382 SqFt
- Single family floor plan in Noblesville, IN 46060

Kensington Basement
From $563,490
- 4 Beds
- 2+ Baths
- 3 Gr
- 3,382 SqFt
- Single family floor plan in Noblesville, IN 46060

Cheswicke II
From $436,990
- 3 Beds
- 2 Baths
- 2 Gr
- 2,191 SqFt
- Single family floor plan in Noblesville, IN 46060

Foster
From $425,990
- 4 Beds
- 2 Baths
- 2 Gr
- 2,714 SqFt
- Single family floor plan in Noblesville, IN 46060

Columbia Basement
From $539,490
- 4 Beds
- 2+ Baths
- 2 Gr
- 2,878 SqFt
- Single family floor plan in Noblesville, IN 46060

Akerman II
From $407,990
- 4 Beds
- 2+ Baths
- 2 Gr
- 2,469 SqFt
- Single family floor plan in Noblesville, IN 46060

Walnut
From $240,995
- 3 Beds
- 2 Baths
- 2 Gr
- 1,228 SqFt
- Single family floor plan in Indianapolis, IN 46235
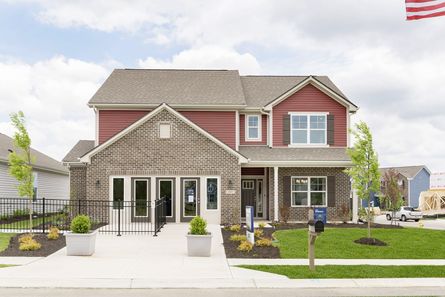
Norway
From $316,995
- 4 Beds
- 2+ Baths
- 2 Gr
- 2,961 SqFt
- Single family floor plan in Indianapolis, IN 46235
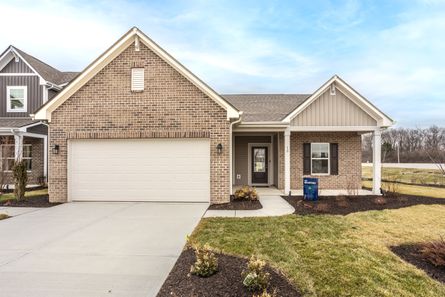
Bradford
From $262,995
- 3 Beds
- 2 Baths
- 1,613 SqFt
- Single family floor plan in Indianapolis, IN 46235
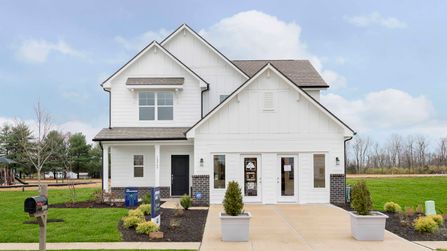
Ironwood
From $283,995
- 3 Beds
- 2+ Baths
- 2 Gr
- 1,963 SqFt
- Single family floor plan in Indianapolis, IN 46235
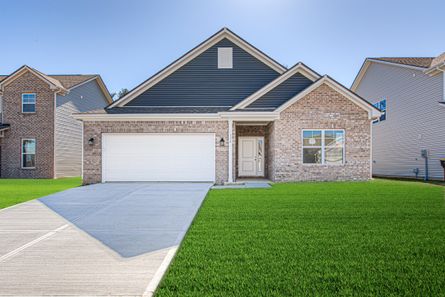
Chestnut
From $277,995
- 3 Beds
- 2 Baths
- 1,801 SqFt
- Single family floor plan in Indianapolis, IN 46235
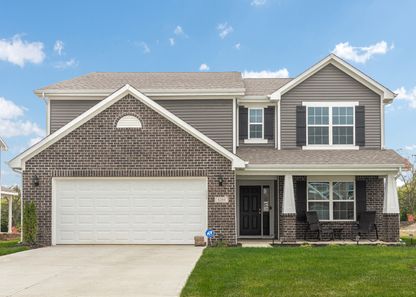
Empress
From $317,995
- 5 Beds
- 2+ Baths
- 2 Gr
- 3,198 SqFt
- Single family floor plan in Indianapolis, IN 46235
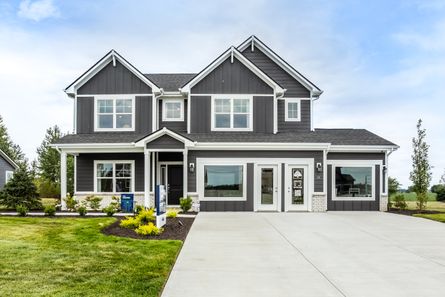
Cooper
From $314,995
- 4 Beds
- 2+ Baths
- 2,813 SqFt
- Single family floor plan in Indianapolis, IN 46235
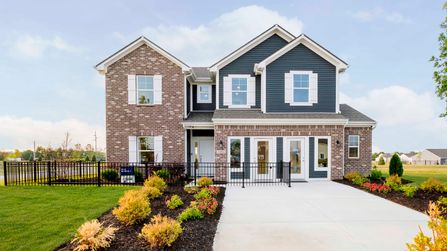
Spruce
From $294,995
- 4 Beds
- 2+ Baths
- 2 Gr
- 2,343 SqFt
- Single family floor plan in Indianapolis, IN 46235
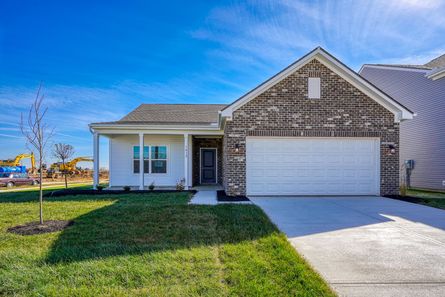
Ashton
From $244,995
- 3 Beds
- 2 Baths
- 2 Gr
- 1,354 SqFt
- Single family floor plan in Indianapolis, IN 46235
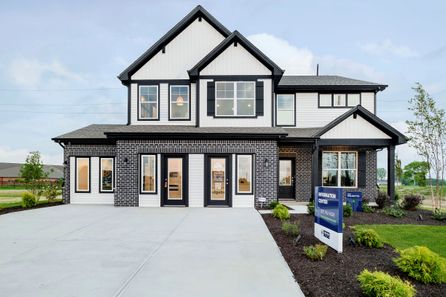
Palmetto
From $306,995
- 4 Beds
- 2+ Baths
- 2 Gr
- 2,580 SqFt
- Single family floor plan in Indianapolis, IN 46235
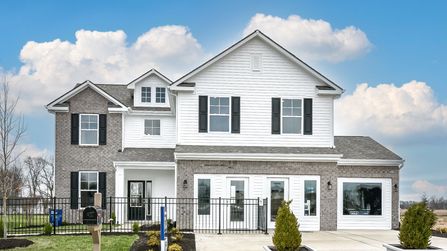
Aspen II
From $293,995
- 4 Beds
- 2+ Baths
- 2 Gr
- 2,176 SqFt
- Single family floor plan in Indianapolis, IN 46235

CRESTVIEW
From $516,900
- 5 Beds
- 3 Baths
- 3 Gr
- 2,929 SqFt
- Single family floor plan in Plainfield, IN 46168

MAJESTIC
From $517,900
- 5 Beds
- 3 Baths
- 3 Gr
- 3,039 SqFt
- Single family floor plan in Plainfield, IN 46168