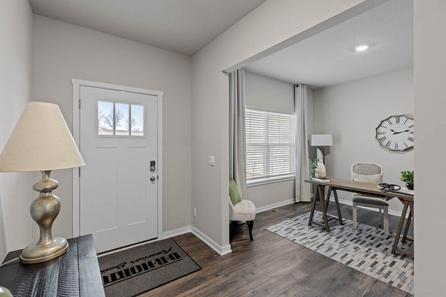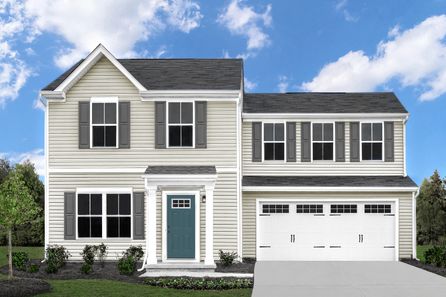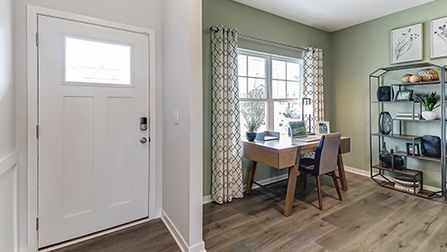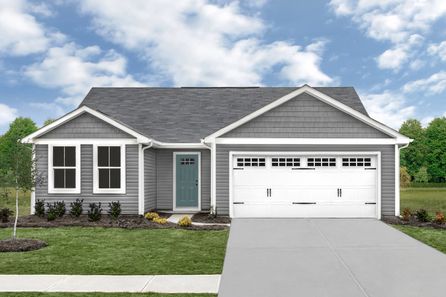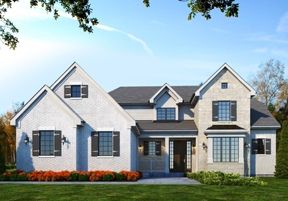Cincinnati, Ohio is the next spot for a new construction home. Imagine living along the Ohio River with abundant amenities and attractions. Check out Over-the-Rhine district where the Findlay Market has delicious food vendors and crafts. You can’t go wrong with a visit to the Cincinnati Zoo & Botanical Garden. Enjoy the exhibits at the Cincinnati Art Museum and the Cincinnati Museum Center in the art deco Union Terminal. Catch the Cincinnati Reds at the All American Ballpark. Learn some rich history at the National Underground Railroad Freedom Center. All of this and more will be at your fingertips when you find an innovative new home in Cincinnati.
New floor plans in Cincinnati, Ohio
Some of the quick move-in options have the most popular floor plans. Get all the space you need with a variety of open concept floor plans offering between 1,051 to 5,210 square feet. Select an ideal floor plan from these builder showpieces providing sleek countertops, pendant lighting and spacious islands as well as impressive architectural details. Gather, entertain and relax in an innovative new construction floor plan. You will be the envy of your friends and family!
These inviting new floor plans are priced starting at $25,000. Live in a new home close to easy amenities, attractions, employers and services. You can rest easy knowing you are working with industry leaders including as well as talented local builders. Find your family’s next new home. With abundant inventory, consider the many home plan options available now as move-in ready homes in Cincinnati, OH.
How to Find the Best Floor Plan For You
To find the perfect house in Cincinnati, you are going to look at a lot of floor plans from a number of builders. It helps to know what to look for and how to assess a floor plan layout. Now that you have looked at many house plans, you have probably noticed that most modern home plans designs tend to be of an open style. The popularity of open floor plans reflect the way home shoppers want to live, however not every builder offers this type of floor plan. Click here to learn more about open floor plans.
Builder Floor Plans in Cincinnati, OH
NewHomeSource features ready to build floor plans from the best home builders across the Cincinnati area. Here's an summary of the ready to build houses available on NewHomeSource.com.
| Communities | 137 |
| Floor Plans Available | 769 |
| Price Range | $25,000 to $1,989,000 |
| Square Footage | 1,051 to 5,210 sq/ft |
| Bedroom Options | 1 to 6 |
| Bathroom Options | 1 to 6 |




