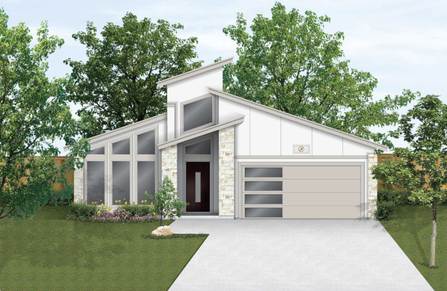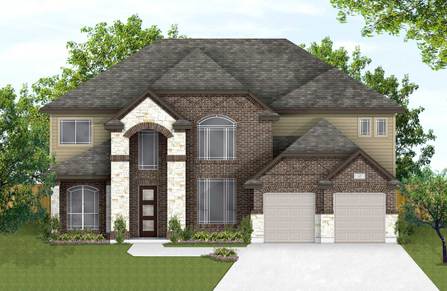Are you ready to build your dream home in Universal City, TX? There are currently 1,004 ready to build floor plans available for you to build within all 273 communities throughout Universal City. Browse through our entire collection of home designs, floor plans, and house layouts that are ready to be built today.
Featuring 273 communities and 38 home builders, the Universal City area offers a wide and diverse assortment of house plans that are ready to build right now. You will find plans for homes both large and small, ranging from a quaint 661 sq/ft. all the way up to 5,184 sq/ft. in size. Whether you want 1 bedrooms or 6 bedrooms, there are plenty of ready to build homes available for you to choose from.
Understanding Floor Plans & Design Layouts
To find the perfect new build house in Universal City, you are going to look at a lot of floor plans from a number of builders. It helps to know what to look for and how to assess a floor plan layout. Now that you have looked at many house plans, you have probably noticed that most modern home plans designs tend to be of an open style. The popularity of open floor plans reflect the way home shoppers want to live, however not every builder offers this type of floor plan. Click here to learn more about open floor plans.
Floor Plans Available in Universal City, TX
NewHomeSource features ready to build floor plans from the best home builders across the Universal City area. Here's an summary of the new build houses available on NewHomeSource.com.
| Communities | 273 |
| Floor Plans Available | 1,004 |
| Price Range | $131,799 to $1,499,900 |
| Square Footage | 661 to 5,184 sq/ft |
| Bedroom Options | 1 to 6 |
| Bathroom Options | 1 to 23 |








































