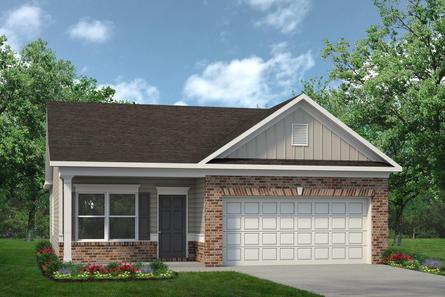

Spotlight
From $300,995
3 Br | 2.5 Ba | 2 Gr | 1,933 sq ft
5573 Headwinds Lane. Bessemer, AL 35022
Smith Douglas Homes

From $287,680
3 Br | 2.5 Ba | 2 Gr | 1,493 sq ft
1025 Pinnacle Parkway. Leeds, AL 35094
Smith Douglas Homes

From $327,210
4 Br | 2.5 Ba | 2 Gr | 2,565 sq ft
1008 Pinnacle Parkway. Leeds, AL 35094
Smith Douglas Homes

From $310,705
4 Br | 2.5 Ba | 2 Gr | 1,933 sq ft
1012 Pinnacle Parkway. Leeds, AL 35094
Smith Douglas Homes

From $261,125
3 Br | 2.5 Ba | 2 Gr | 1,215 sq ft
1017 Pinnacle Parkway. Leeds, AL 35094
Smith Douglas Homes
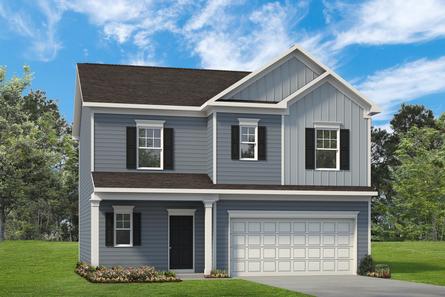
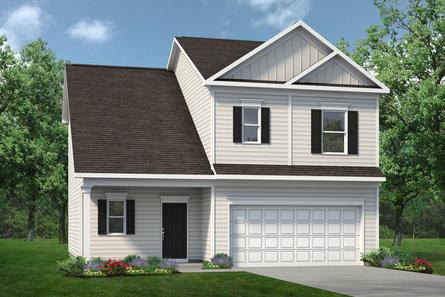
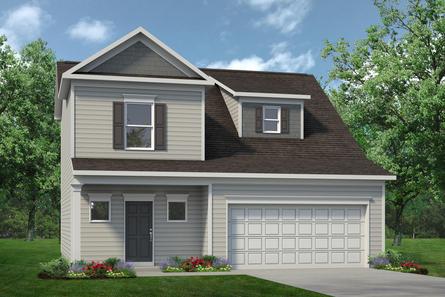
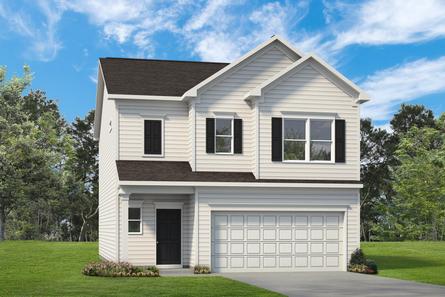
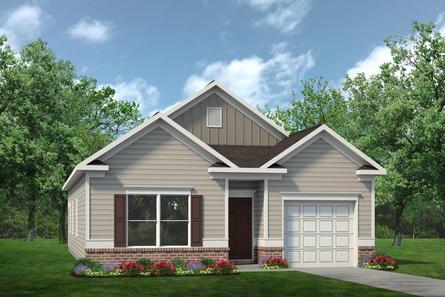
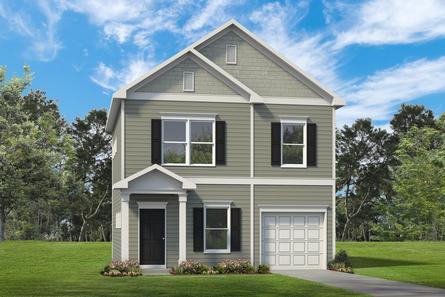
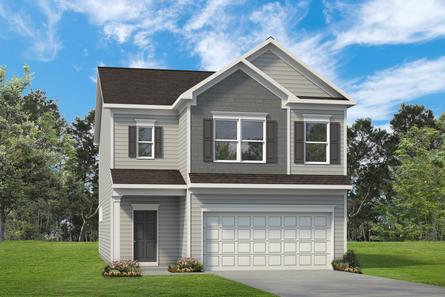
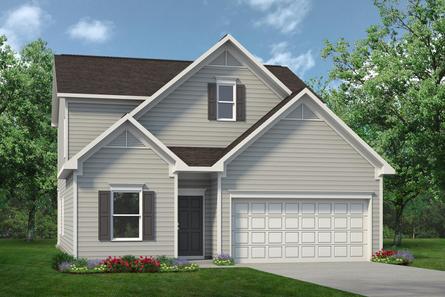
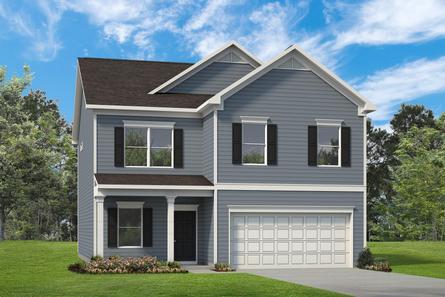

From $292,995
3 Br | 2.5 Ba | 2 Gr | 1,493 sq ft
1013 Pinnacle Parkway. Leeds, AL 35094
Smith Douglas Homes

From $327,115
4 Br | 2.5 Ba | 2 Gr | 2,565 sq ft
2032 Valley Run. Leeds, AL 35094
Smith Douglas Homes

From $289,110
3 Br | 2.5 Ba | 2 Gr | 1,650 sq ft
2005 Valley Run. Leeds, AL 35094
Smith Douglas Homes
Homes near Leeds, AL

From $325,995 $340,900
4 Br | 2.5 Ba | 2 Gr | 2,053 sq ft
1020 Sanie Circle. Odenville, AL 35120
Smith Douglas Homes

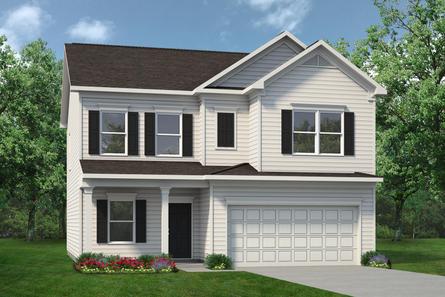


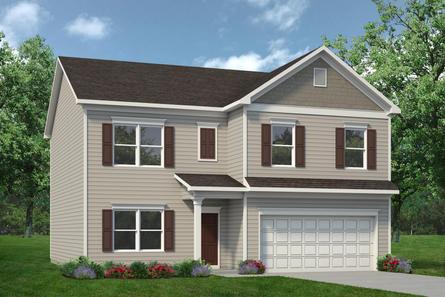


From $339,995 $357,445
4 Br | 2.5 Ba | 2 Gr | 2,372 sq ft
1010 Sanie Circle. Odenville, AL 35120
Smith Douglas Homes

From $299,900
4 Br | 2.5 Ba | 2 Gr | 2,174 sq ft
585 Sterling Place. Odenville, AL 35120
D.R. Horton

From $249,900
3 Br | 2 Ba | 2 Gr | 1,376 sq ft
595 Sterling Place. Odenville, AL 35120
D.R. Horton

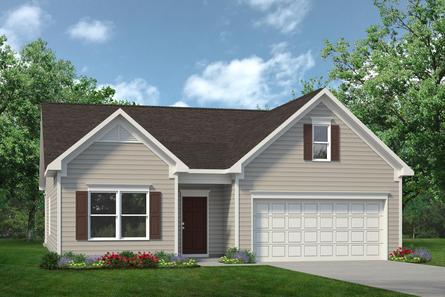

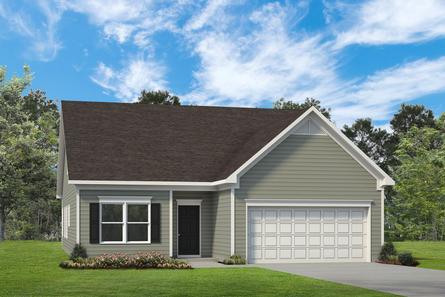

From $289,900 $304,900
4 Br | 2.5 Ba | 2 Gr | 2,174 sq ft
605 Sterling Place. Odenville, AL 35120
D.R. Horton

From $279,900
4 Br | 2 Ba | 2 Gr | 1,774 sq ft
800 Sterling Place. Odenville, AL 35120
D.R. Horton

From $249,900
3 Br | 2 Ba | 2 Gr | 1,376 sq ft
810 Sterling Place. Odenville, AL 35120
D.R. Horton


From $269,900
4 Br | 2 Ba | 2 Gr | 1,642 sq ft
4980 Kerri Lane. Birmingham, AL 35215
Energy Smart New Homes


From $269,900
4 Br | 2.5 Ba | 2 Gr | 1,613 sq ft
615 Sterling Place. Odenville, AL 35120
D.R. Horton

