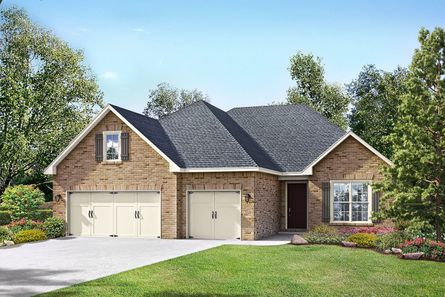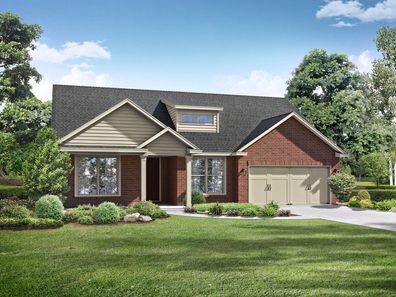

From $299,900
4 Br | 3 Ba | 3 Gr | 1,941 sq ft
273 Camden Court Sw. Hanceville, AL 35077
D.R. Horton



From $282,900
4 Br | 2 Ba | 2 Gr | 1,774 sq ft
279 Camden Court Sw. Hanceville, AL 35077
D.R. Horton

From $267,900
3 Br | 2 Ba | 2 Gr | 1,618 sq ft
274 Camden Court Sw. Hanceville, AL 35077
D.R. Horton

From $307,900
4 Br | 3 Ba | 3 Gr | 1,941 sq ft
276 Camden Court Sw. Hanceville, AL 35077
D.R. Horton






From $277,900
4 Br | 2 Ba | 2 Gr | 1,774 sq ft
275 Camden Court Sw. Hanceville, AL 35077
D.R. Horton

From $292,900 $299,900
5 Br | 3 Ba | 2 Gr | 2,012 sq ft
277 Camden Court Sw. Hanceville, AL 35077
D.R. Horton

From $299,900
5 Br | 3 Ba | 2 Gr | 2,012 sq ft
283 Camden Court Sw. Hanceville, AL 35077
D.R. Horton

From $277,400
4 Br | 2 Ba | 2 Gr | 1,774 sq ft
285 Camden Court Sw. Hanceville, AL 35077
D.R. Horton
Homes near Hanceville, AL

From $314,900
5 Br | 3 Ba | 2 Gr | 2,511 sq ft
1119 Waverly Lane Sw. Cullman, AL 35055
D.R. Horton


From $269,900
4 Br | 2 Ba | 2 Gr | 1,774 sq ft
1114 Waverly Lane Sw. Cullman, AL 35055
D.R. Horton

From $269,900 $279,900
4 Br | 2 Ba | 2 Gr | 1,774 sq ft
1112 Waverly Lane Sw. Cullman, AL 35055
D.R. Horton


From $254,900
4 Br | 2 Ba | 2 Gr | 1,497 sq ft
1123 Waverly Lane Sw. Cullman, AL 35055
D.R. Horton


From $274,900
4 Br | 2 Ba | 2 Gr | 1,774 sq ft
1121 Waverly Lane Sw. Cullman, AL 35055
D.R. Horton

From $249,900
4 Br | 2 Ba | 2 Gr | 1,497 sq ft
1116 Waverly Lane Sw. Cullman, AL 35055
D.R. Horton

From $248,950 $254,900
4 Br | 2 Ba | 2 Gr | 1,497 sq ft
1115 Waverly Lane Sw. Cullman, AL 35055
D.R. Horton

From $373,900
3 Br | 2.5 Ba | 2 Gr | 2,286 sq ft
2129 Dustin Drive Ne. Cullman, AL 35058
Davidson Homes LLC
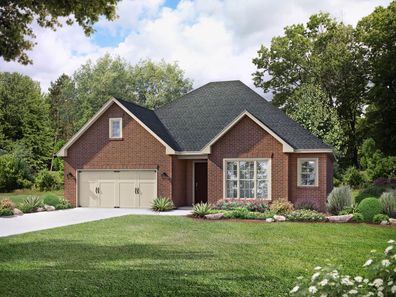
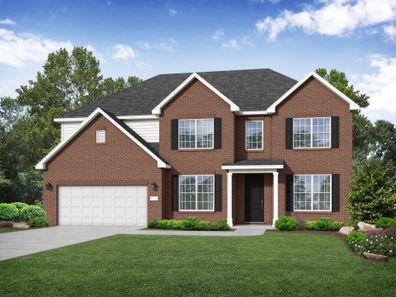
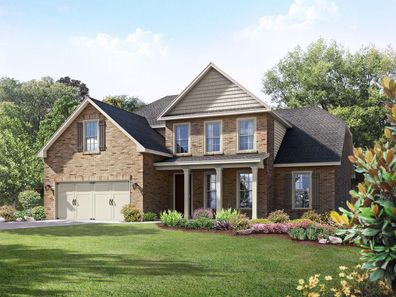

From $335,900
3 Br | 2 Ba | 2 Gr | 1,912 sq ft
2000 Austin Drive Ne. Cullman, AL 35058
Davidson Homes LLC
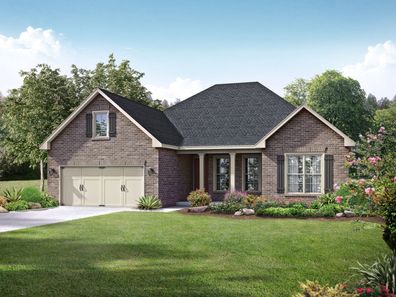
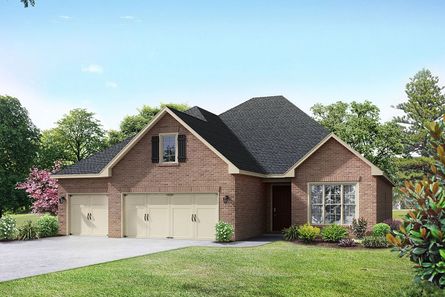

From $434,900
5 Br | 4 Ba | 2 Gr | 3,199 sq ft
2133 Dustin Drive Ne. Cullman, AL 35058
Davidson Homes LLC

From $449,900
5 Br | 4 Ba | 2 Gr | 3,199 sq ft
2149 Misty Drive Ne. Cullman, AL 35058
Davidson Homes LLC
