
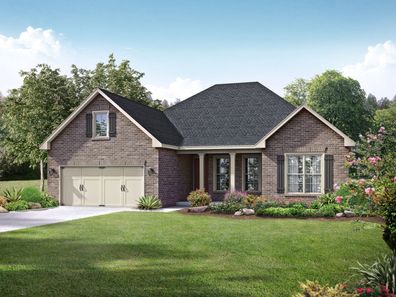
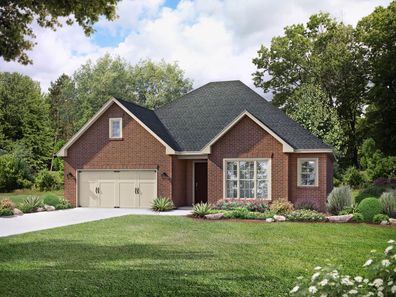
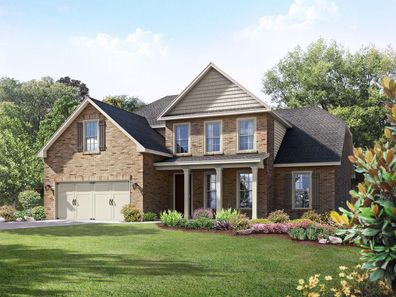
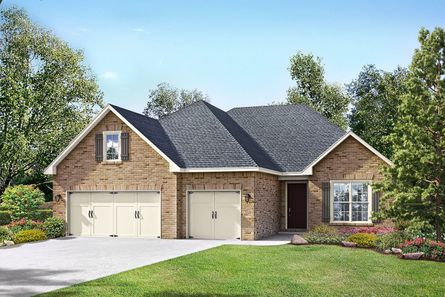
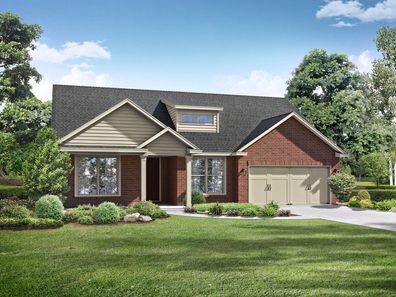
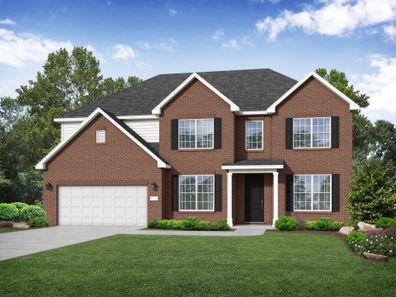
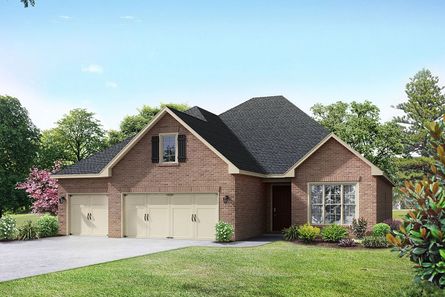

From $410,823
4 Br | 3.5 Ba | 2 Gr | 2,678 sq ft
903 Ronnie Drive Se. Hartselle, AL 35640
Davidson Homes LLC

From $335,828
3 Br | 2 Ba | 2 Gr | 1,912 sq ft
901 Ronnie Drive Se. Hartselle, AL 35640
Davidson Homes LLC

From $248,380
2 Br | 2 Ba | 2 Gr | 1,453 sq ft
425 Lando Cain Road Se. Hartselle, AL 35640
Davidson Homes LLC



From $248,356
2 Br | 2 Ba | 2 Gr | 1,453 sq ft
423 Lando Cain Road Se. Hartselle, AL 35640
Davidson Homes LLC

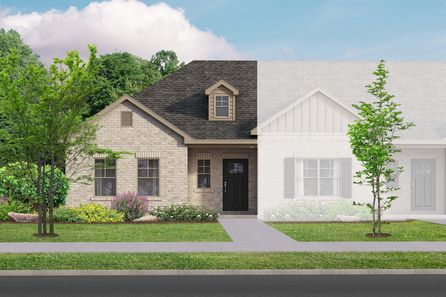

From $249,900
2 Br | 2 Ba | 2 Gr | 1,453 sq ft
427 Lando Cain Road Se. Hartselle, AL 35640
Davidson Homes LLC
Homes near Hartselle, AL

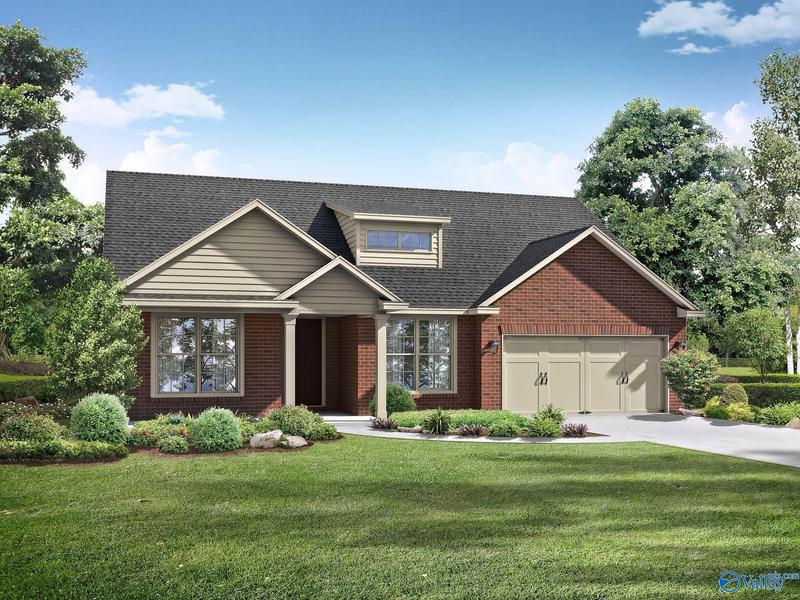
From $394,900
4 Br | 3.5 Ba | 2 Gr | 2,678 sq ft
3109 Lisa Lane Se. Decatur, AL 35603
Davidson Homes LLC

From $315,900
3 Br | 2.5 Ba | 2 Gr | 1,940 sq ft
3207 Mcclellan Way Se. Decatur, AL 35603
Davidson Homes LLC

From $246,732
2 Br | 2 Ba | 2 Gr | 1,444 sq ft
3140 Mead Way Se. Decatur, AL 35603
Davidson Homes LLC

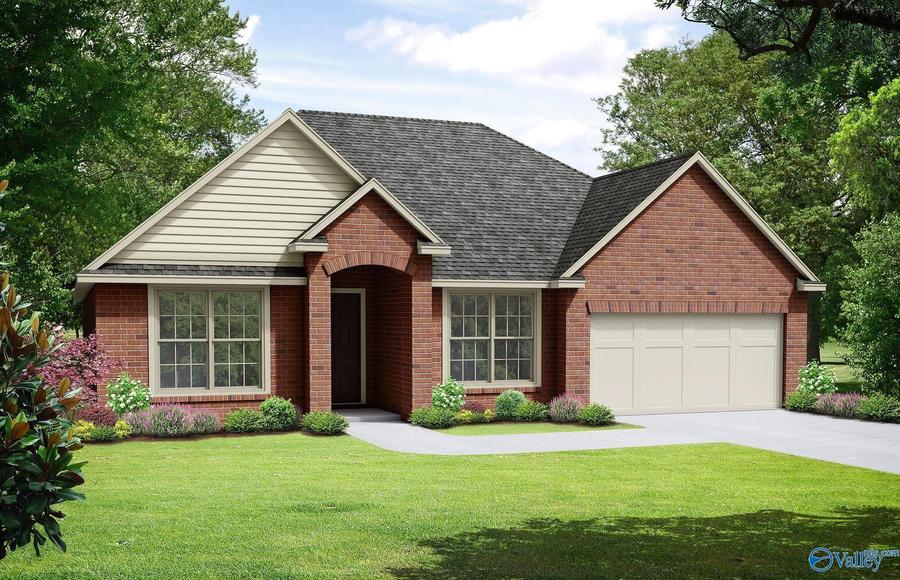
From $394,900
4 Br | 3 Ba | 2 Gr | 2,470 sq ft
3105 Lisa Lane Se. Decatur, AL 35603
Davidson Homes LLC

From $257,242
3 Br | 2 Ba | 2 Gr | 1,462 sq ft
3144 Mead Way Se. Decatur, AL 35603
Davidson Homes LLC


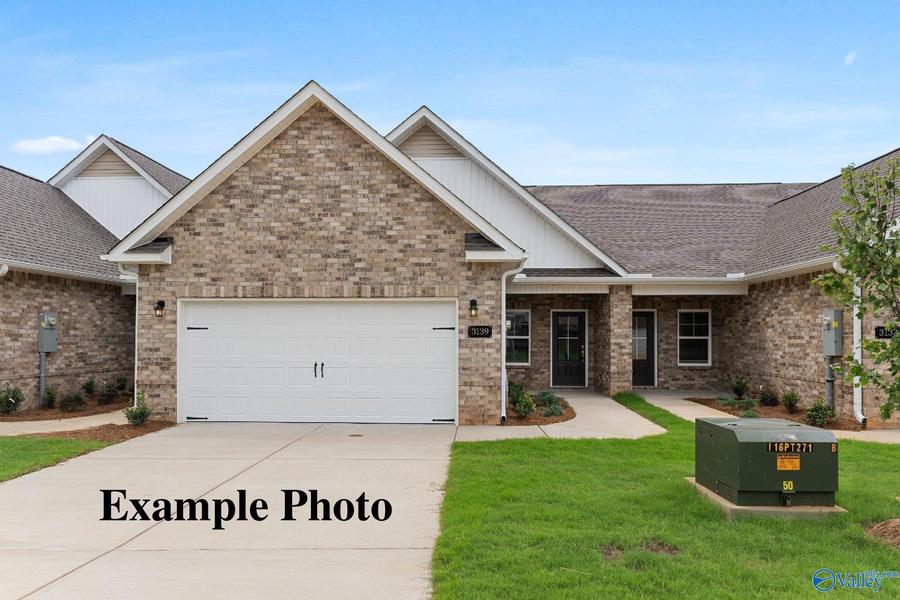
From $246,732
2 Br | 2 Ba | 2 Gr | 1,444 sq ft
3138 Mead Way Se. Decatur, AL 35603
Davidson Homes LLC

From $246,762
2 Br | 2 Ba | 2 Gr | 1,444 sq ft
3142 Mead Way Se. Decatur, AL 35603
Davidson Homes LLC







From $256,702
3 Br | 2 Ba | 2 Gr | 1,462 sq ft
3136 Mead Way Se. Decatur, AL 35603
Davidson Homes LLC

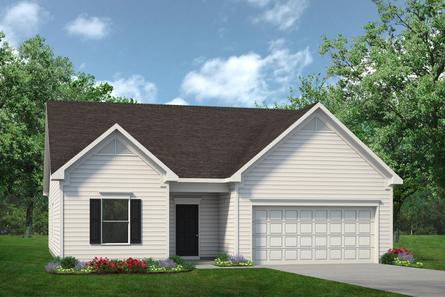
Contact Builder for Details
3 Br | 2 Ba | 2 Gr | 1,535 sq ft
The Landen | Madison, AL
Smith Douglas Homes
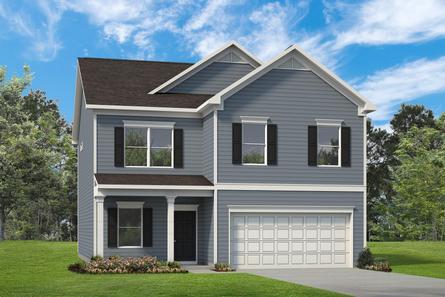
Contact Builder for Details
4 Br | 2.5 Ba | 2 Gr | 2,565 sq ft
The Harrington | Madison, AL
Smith Douglas Homes
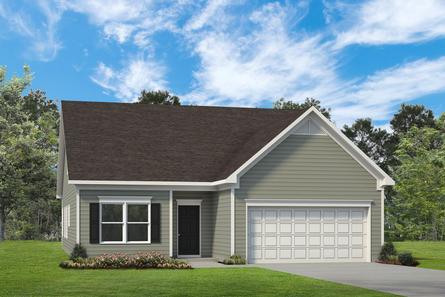
Contact Builder for Details
3 Br | 2 Ba | 2 Gr | 1,803 sq ft
The Telfair | Madison, AL
Smith Douglas Homes
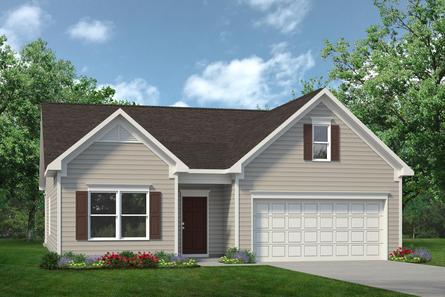
Contact Builder for Details
3 Br | 2 Ba | 2 Gr | 1,740 sq ft
The Langford | Madison, AL
Smith Douglas Homes
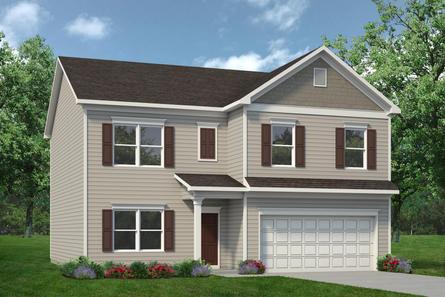
Contact Builder for Details
4 Br | 2.5 Ba | 2 Gr | 2,372 sq ft
The McGinnis | Madison, AL
Smith Douglas Homes