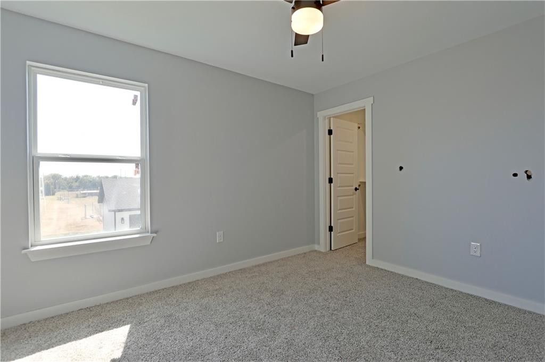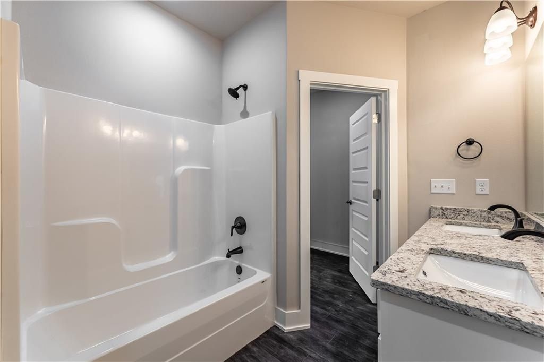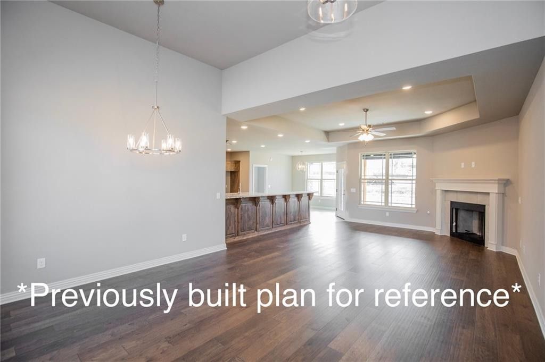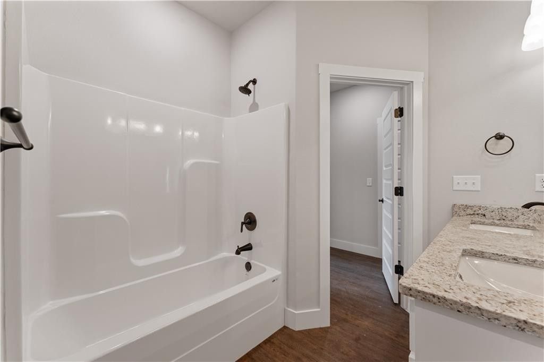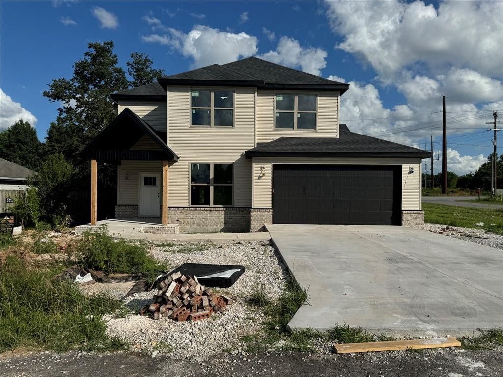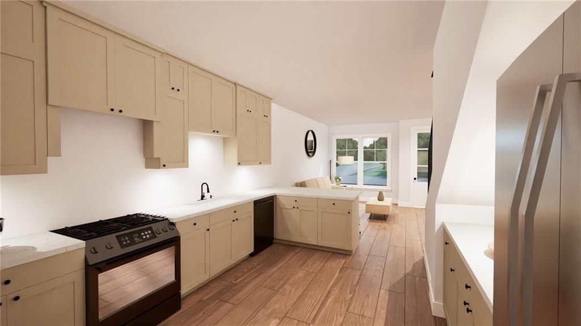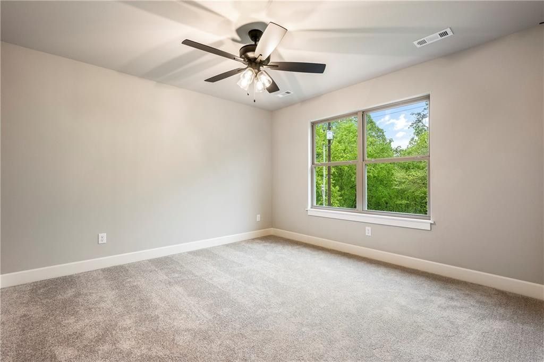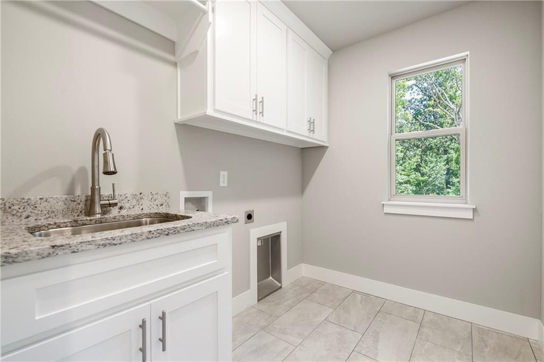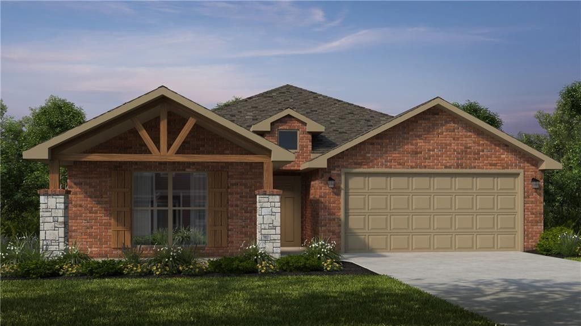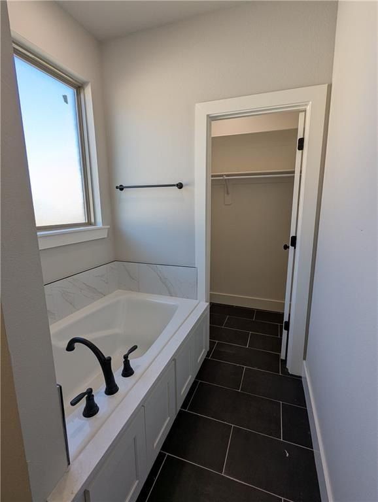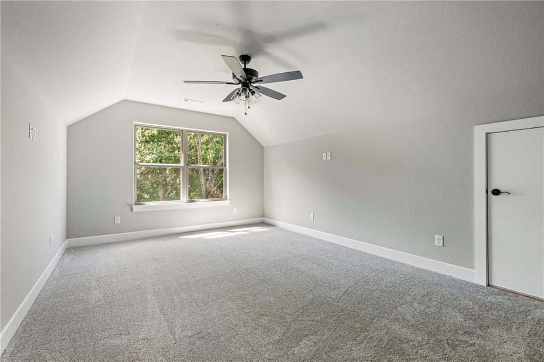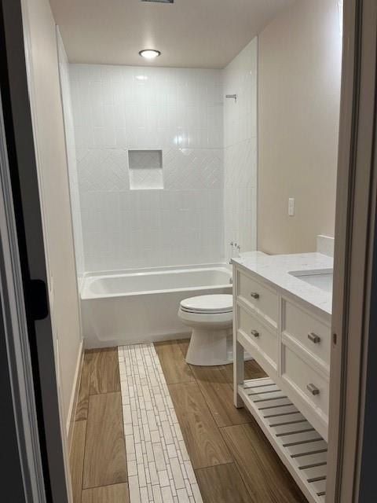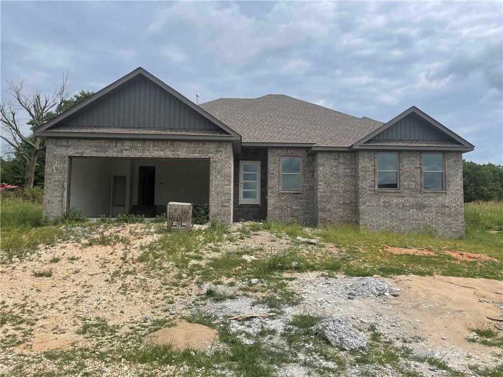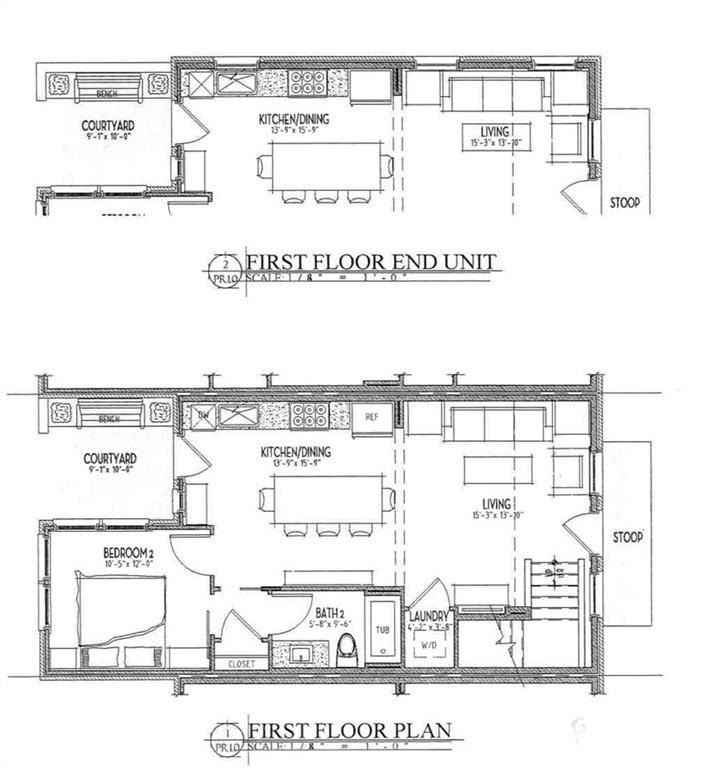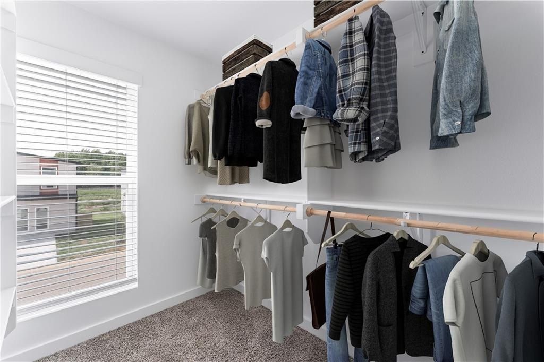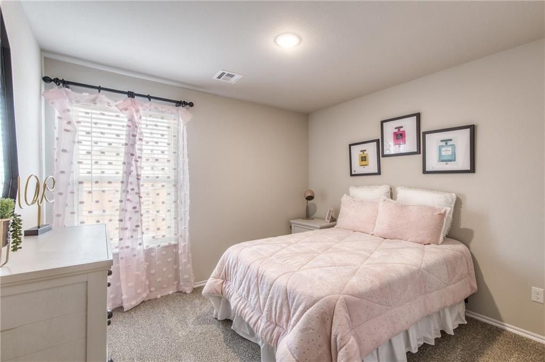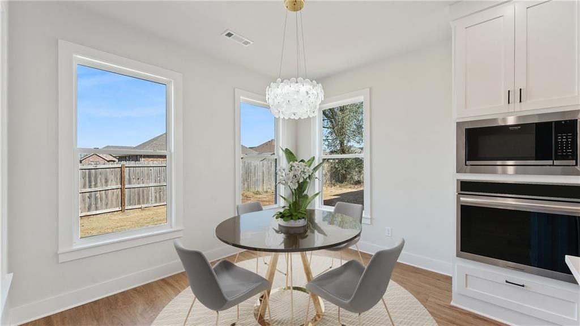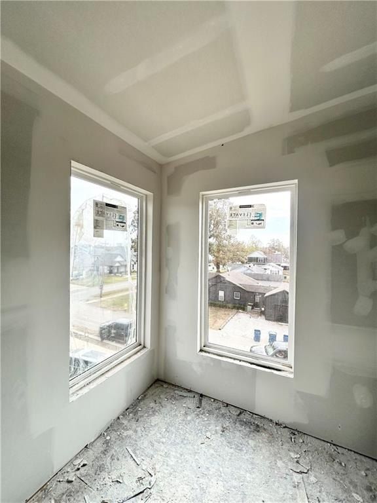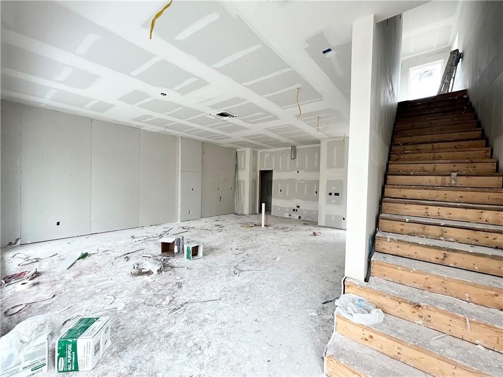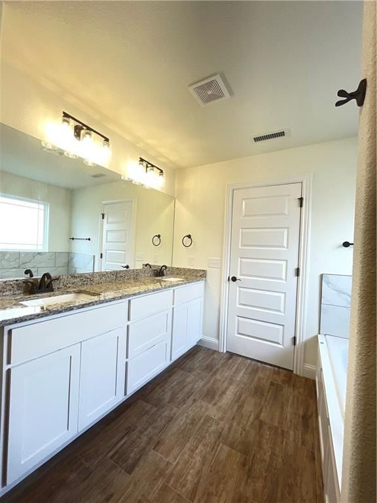You won’t believe the selection of new construction floor plans in Siloam Springs, AR. Not only, do they come in different sizes and price points, but their varying amenities make it easy to find a home that just right for you. Discover open floor plans, first-story master bedrooms, three-car garages and more!
Over 3 homebuilders have together in the Siloam Springs, AR to produce some 95 new construction floor plans. Whether your budget is geared towards $246,987 or $715,000, it’s all available in Siloam Springs.
And don’t forget to use our filtering tools to help narrow down the floor plan that’s right for you. Choose from homes as small as 1,200 square feet and as large as 3,302 square feet with 3 to 4 Bedrooms and 2 to 3.
Market Overview: New Construction in Siloam Springs, AR
Here is a quick overview of housing developments in Siloam Springs, as well as the new construction outlook for new build homes in Siloam Springs:
| City | Siloam Springs |
| State | Arkansas |
| Metro Area | Fayetteville |
| Subdivisions | 16 |
| Quick Move in Homes | 193 |
| Homes Under Construction | 180 |
| Starting Price | $246,987 |
| Average Price | $310,111 |
| Price Per Square Foot | $172 |
| Home Builders | 3 |
| Builders in Siloam Springs | |
Customizable Options in Siloam Springs
| Floor Plans Available | 95 |
| Bedroom Count | 3 to 4 |
| Bathroom Count | 2 to 3 |
| Square Footage Range | 1,200 to 3,302 sq/ft. |

