
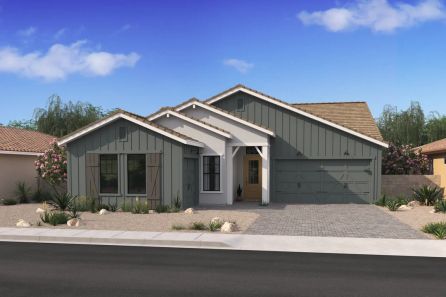
Spotlight
Homes near Rio Verde, AZ

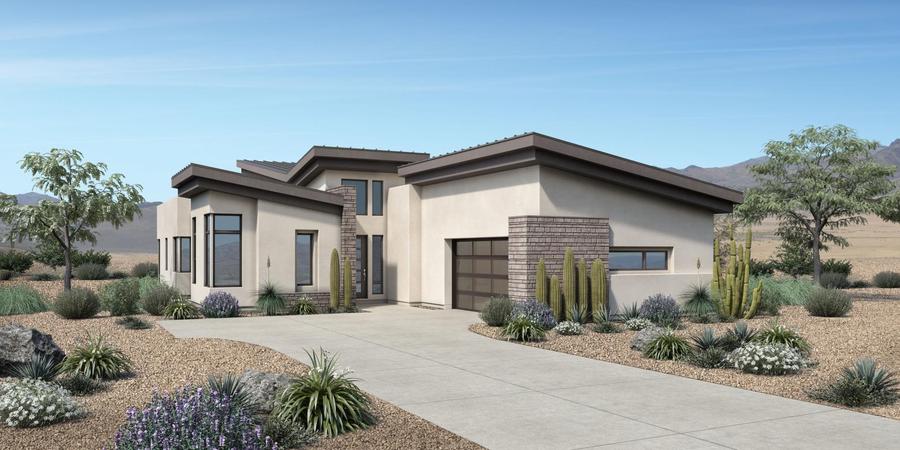
From $1,738,995
3 Br | 3.5 Ba | 2 Gr | 2,349 sq ft
14173 E Highland Ave. Fountain Hills, AZ 85268
Toll Brothers

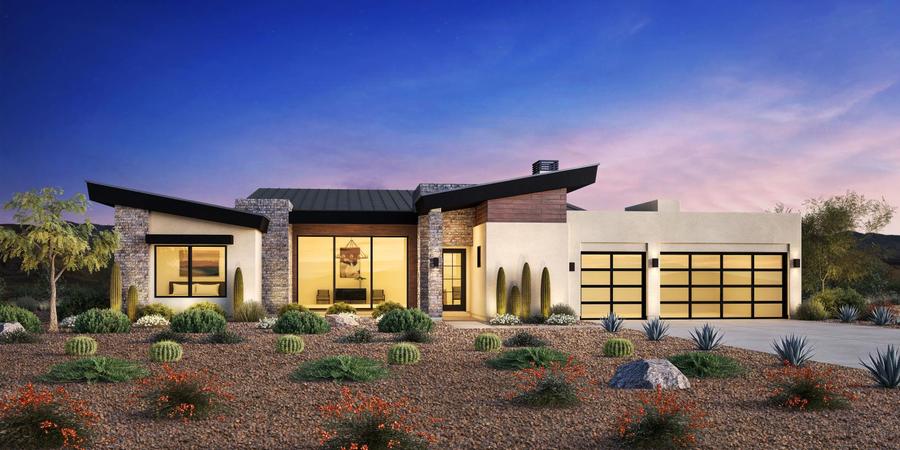
From $2,900,000
5 Br | 5.5 Ba | 3 Gr | 4,779 sq ft
14148 E Harmony Ln. Fountain Hills, AZ 85268
Toll Brothers

From $2,415,995
6 Br | 6.5 Ba | 3 Gr | 4,903 sq ft
Lawrie with Basement | Fountain Hills, AZ
Toll Brothers

From $2,383,995
5 Br | 5.5 Ba | 3 Gr | 4,779 sq ft
Catteau with Basement | Fountain Hills, AZ
Toll Brothers
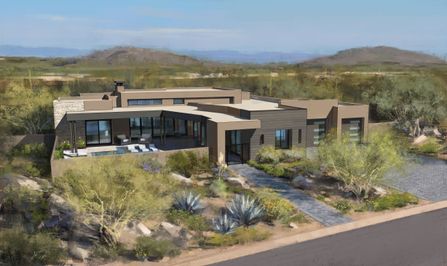

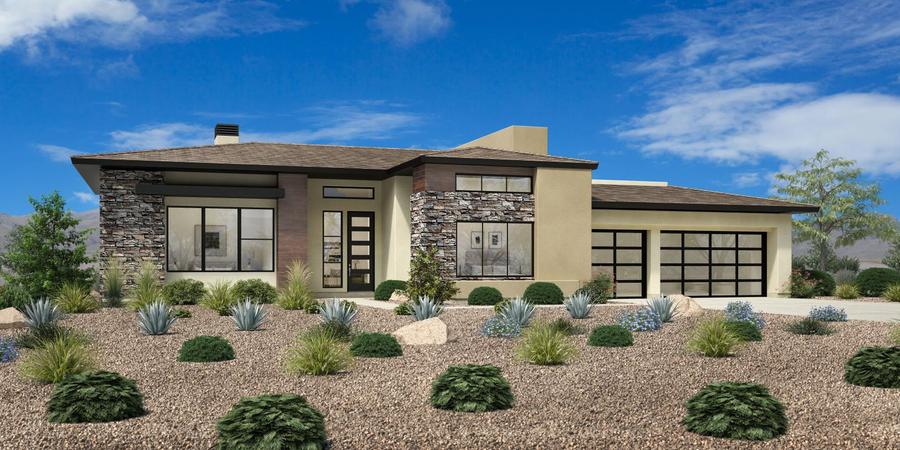
From $2,817,000
5 Br | 5.5 Ba | 3 Gr | 4,754 sq ft
14152 E Harmony Ln. Fountain Hills, AZ 85268
Toll Brothers

From $2,388,995
5 Br | 5.5 Ba | 3 Gr | 4,833 sq ft
Hoffman with Basement | Fountain Hills, AZ
Toll Brothers
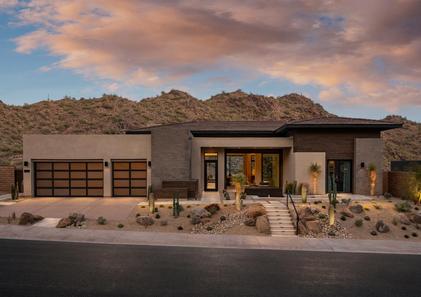
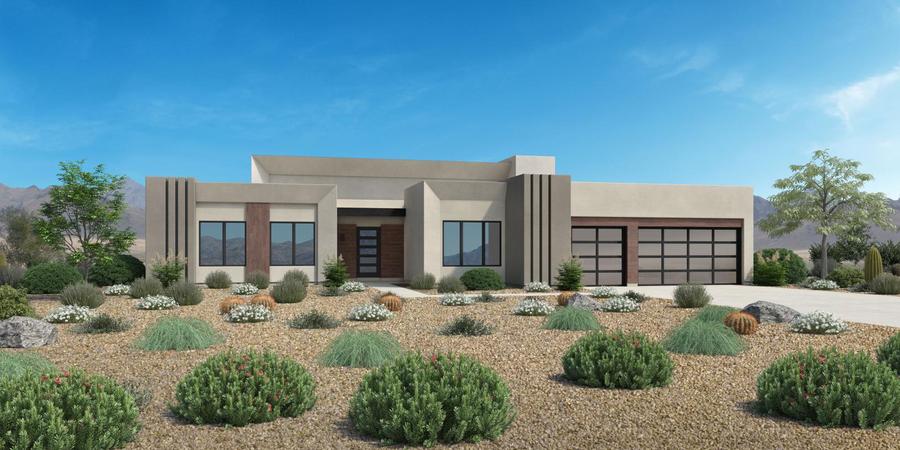
From $2,747,995
6 Br | 6.5 Ba | 3 Gr | 5,041 sq ft
14136 E Harmony Ln. Fountain Hills, AZ 85268
Toll Brothers

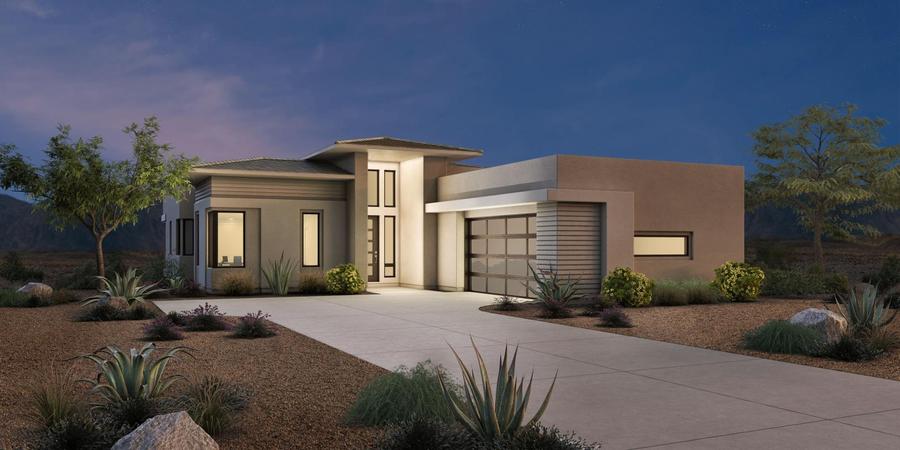
From $1,747,000
3 Br | 3.5 Ba | 2 Gr | 2,350 sq ft
14125 E Highland Ave. Fountain Hills, AZ 85268
Toll Brothers

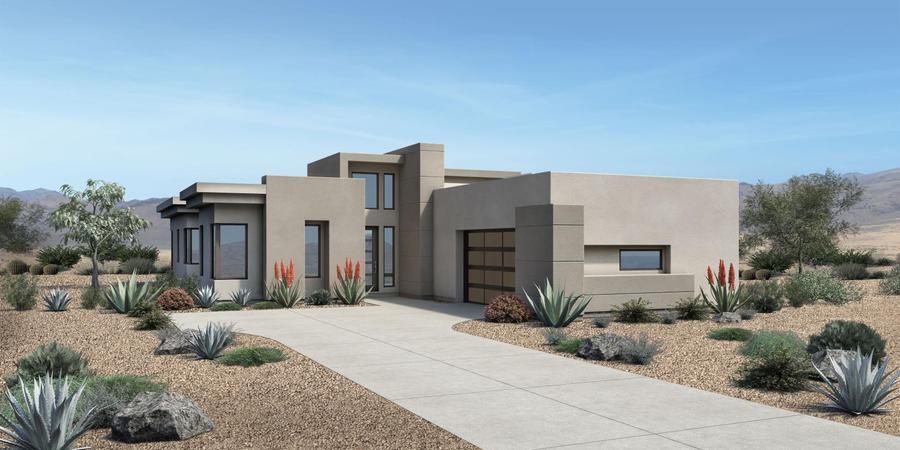
From $1,600,000
3 Br | 3.5 Ba | 2 Gr | 2,359 sq ft
14445 N Valencia Dr. Fountain Hills, AZ 85268
Toll Brothers

From $2,690,995
4 Br | 3.5 Ba | 3 Gr | 3,718 sq ft
14119 E Harmony Ln. Fountain Hills, AZ 85268
Toll Brothers
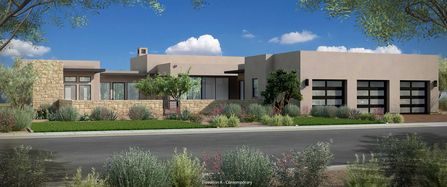
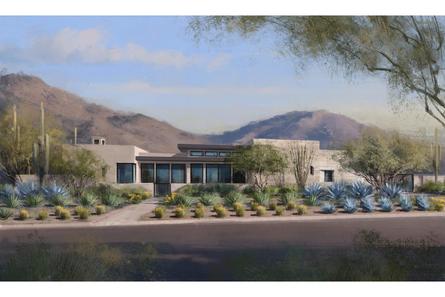

From $2,800,000 $3,099,995
4 Br | 4.5 Ba | 3 Gr | 3,236 sq ft
8366 E Old Paint Trl. Scottsdale, AZ 85266
Toll Brothers
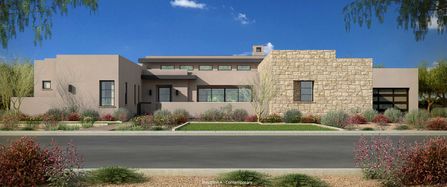
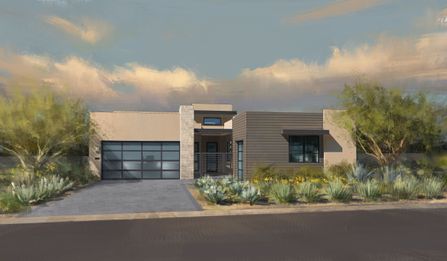
$60,000
From $1,775,900 $1,835,900
3 Br | 3.5 Ba | 3 Gr | 3,328 sq ft
The Essence | Scottsdale, AZ
Camelot Homes
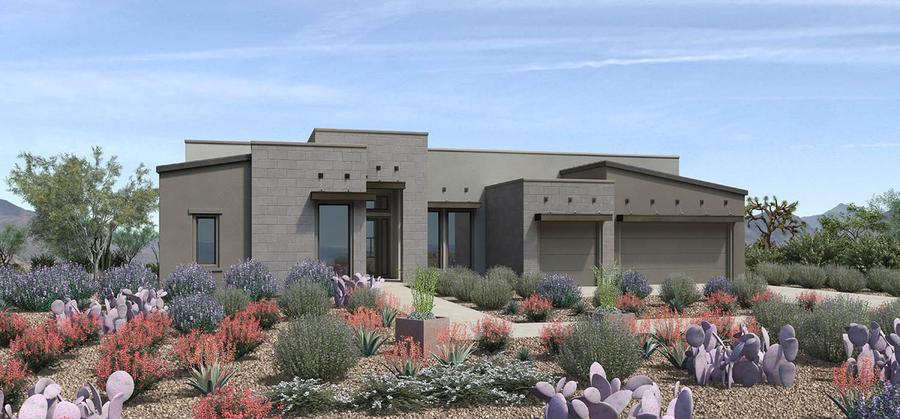
From $2,750,000 $2,909,995
4 Br | 4.5 Ba | 3 Gr | 4,274 sq ft
35065 N 83Rd Pl. Scottsdale, AZ 85266
Toll Brothers
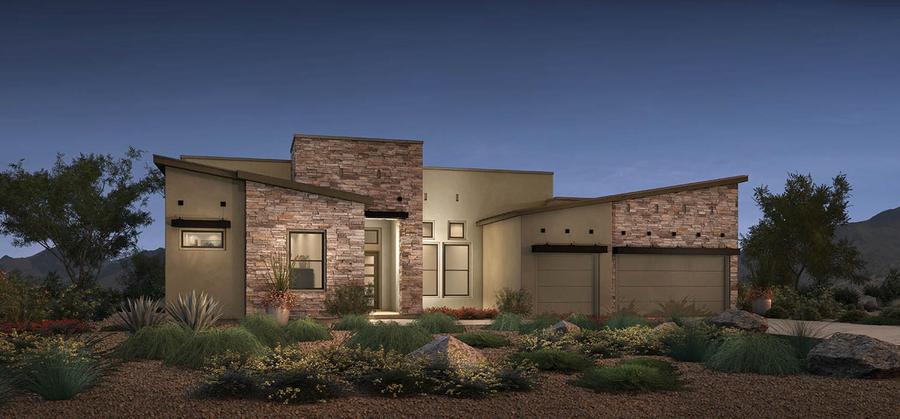
From $3,350,000 $3,499,995
4 Br | 4 Ba | 3 Gr | 4,297 sq ft
8332 E Sand Flower Dr. Scottsdale, AZ 85266
Toll Brothers
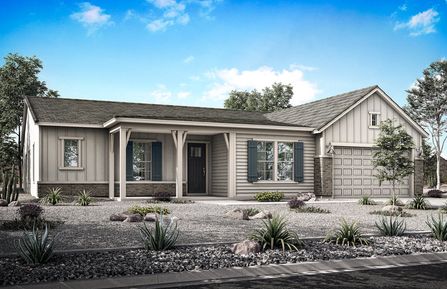
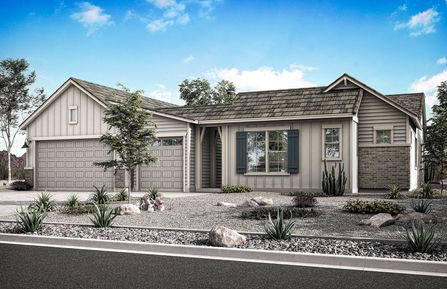

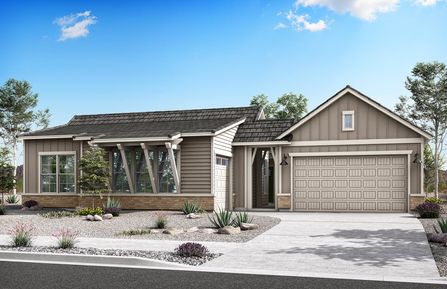
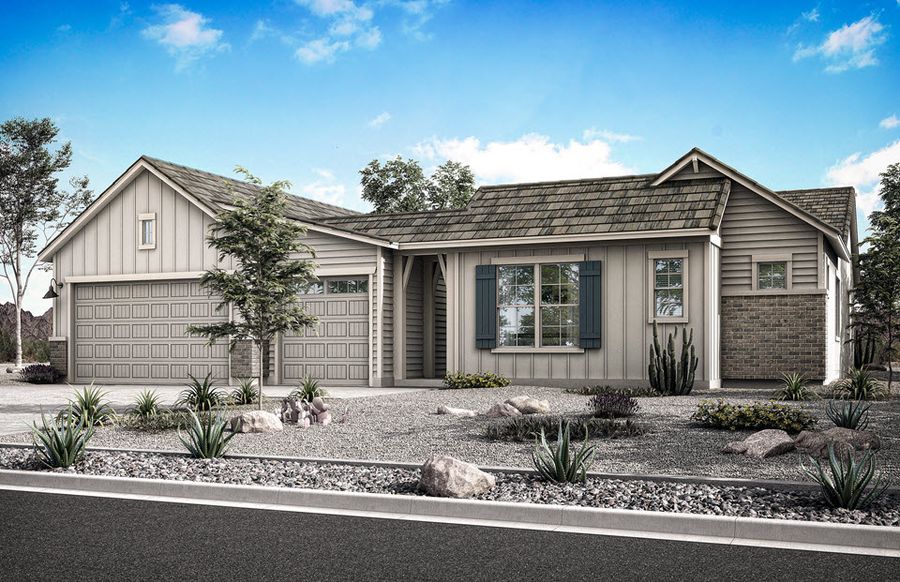
From $973,999
3 Br | 2.5 Ba | 3 Gr | 2,642 sq ft
4215 E Desert Vista Trail. Cave Creek, AZ 85331
KLMR Homes

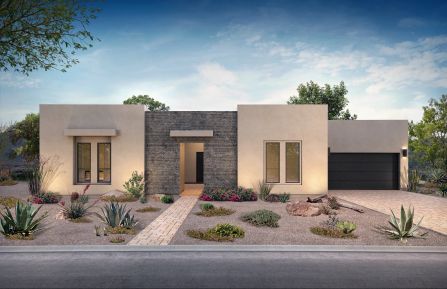

From $1,664,427 $1,734,427
4 Br | 4.5 Ba | 3 Gr | 4,019 sq ft
5748 E Moura Dr. Cave Creek, AZ 85331
Shea Homes
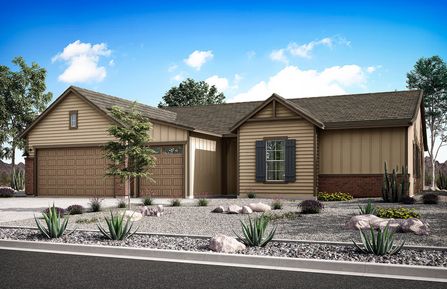

From $1,700,000 $1,980,000
3 Br | 3.5 Ba | 4 Gr | 2,946 sq ft
28421 N 59Th Way. Cave Creek, AZ 85331
Toll Brothers

From $1,269,999
4 Br | 3.5 Ba | 3 Gr | 3,358 sq ft
4210 E Desert Vista Trail. Cave Creek, AZ 85331
KLMR Homes

From $3,500,000 $3,993,000
4 Br | 3.5 Ba | 4 Gr | 4,315 sq ft
5921 E Silver Sage Dr. Cave Creek, AZ 85331
Toll Brothers
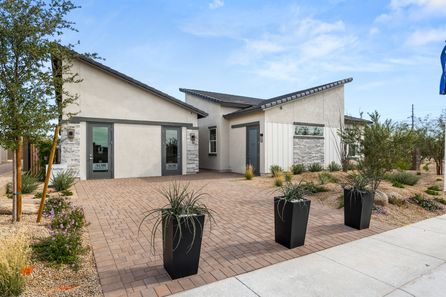
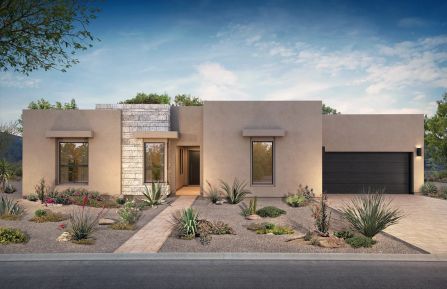

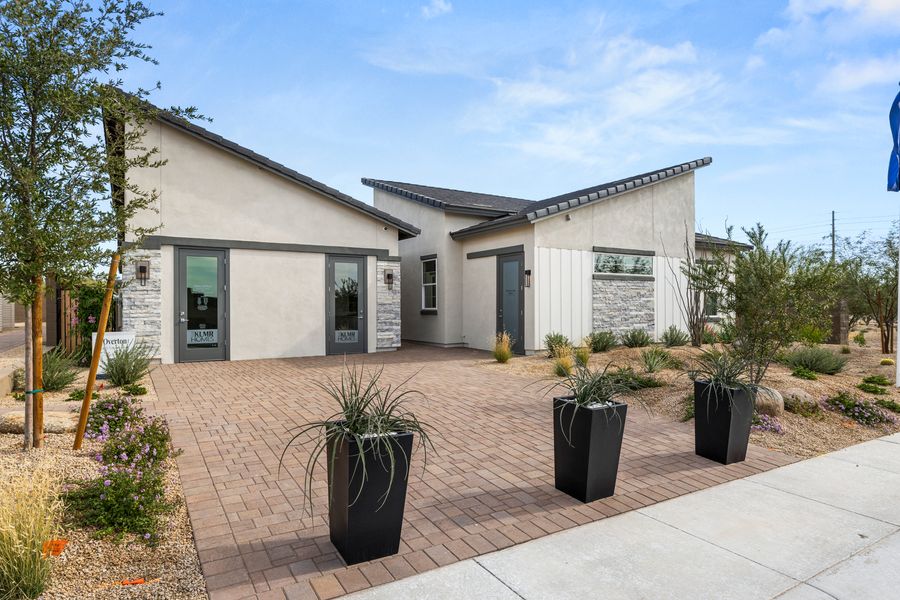
From $1,198,999
4 Br | 3.5 Ba | 3 Gr | 3,396 sq ft
4211 E Desert Vista Trail. Cave Creek, AZ 85331
KLMR Homes
