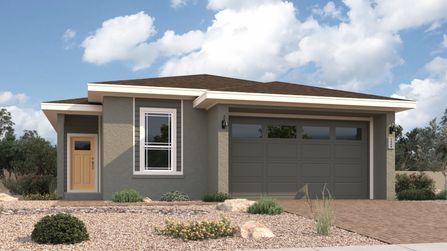

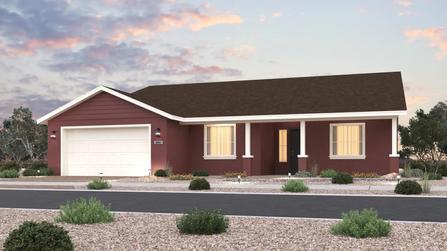

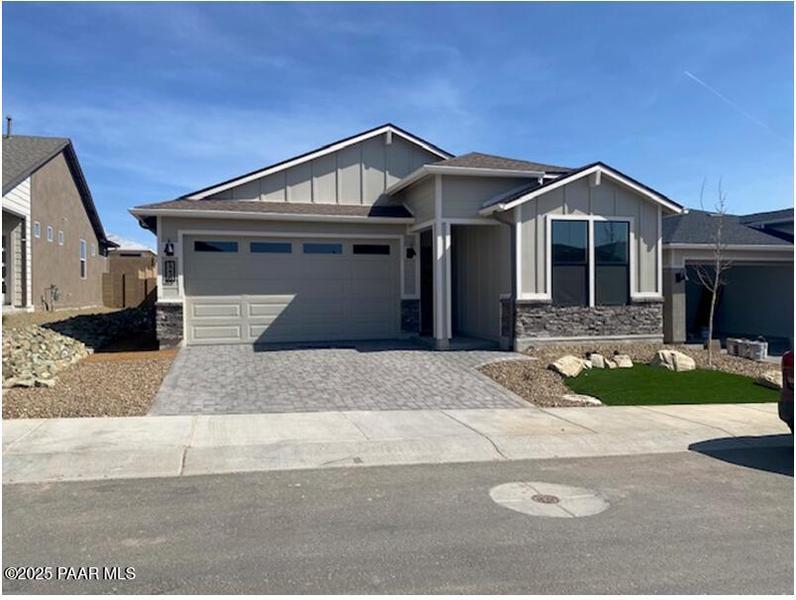
From $499,000
3 Br | 2 Ba | 2 Gr | 1,581 sq ft
1215 Cattle Trail. Prescott, AZ 86305
Davidson Homes LLC

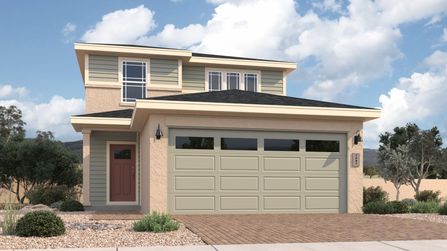



From $409,000
2 Br | 2 Ba | 1 Gr | 1,267 sq ft
1296 Deadwood Lane. Prescott, AZ 86305
Davidson Homes LLC


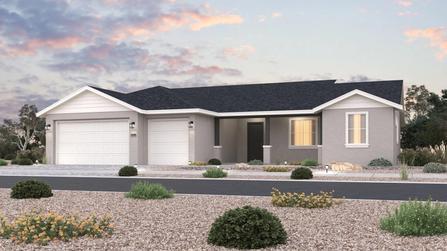

From $479,000
2 Br | 2 Ba | 2 Gr | 1,434 sq ft
1220 Woodchute Road. Prescott, AZ 86305
Davidson Homes LLC

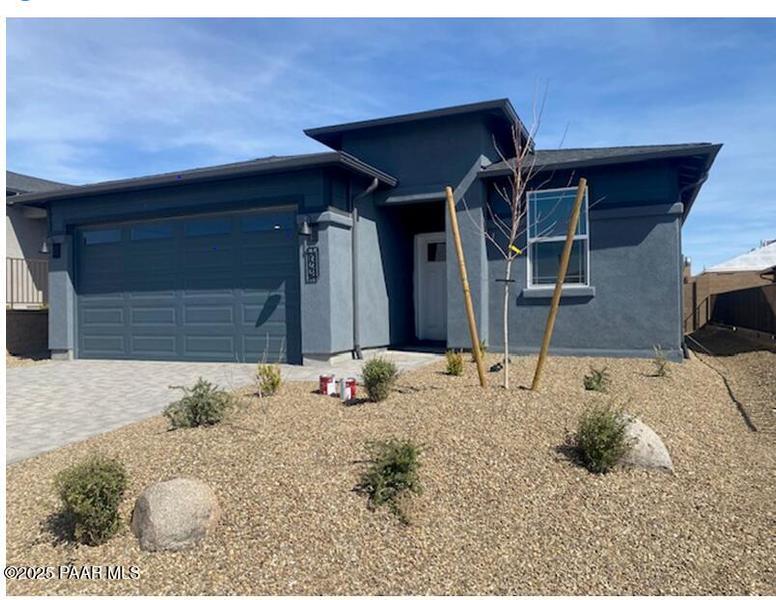
From $480,767
3 Br | 1 Ba | 2 Gr | 1,434 sq ft
1211 Cattle Trail. Prescott, AZ 86305
Davidson Homes LLC


From $449,000
2 Br | 2 Ba | 1 Gr | 1,267 sq ft
1291 Deadwood Lane. Prescott, AZ 86305
Davidson Homes LLC

From $549,000
2 Br | 2 Ba | 2 Gr | 1,620 sq ft
7051 Turquoise Street. Prescott, AZ 86305
Davidson Homes LLC
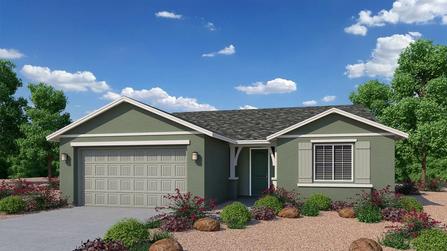


From $619,000
3 Br | 2 Ba | 3 Gr | 1,953 sq ft
7027 Sterling Lane. Prescott, AZ 86305
Davidson Homes LLC



From $469,000
2 Br | 1 Ba | 2 Gr | 1,339 sq ft
1232 Woodchute Road. Prescott, AZ 86305
Davidson Homes LLC
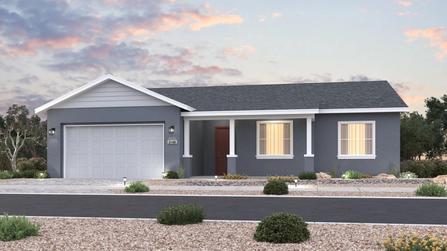
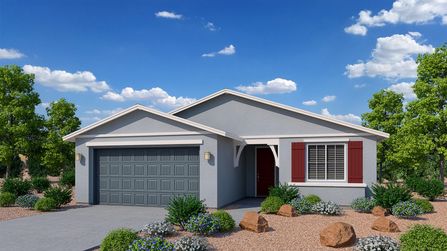



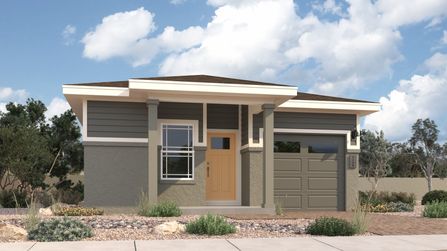

From $545,067
3 Br | 1.5 Ba | 2 Gr | 1,845 sq ft
1240 Cattle Trail. Prescott, AZ 86305
Davidson Homes LLC

From $500,900
2 Br | 2 Ba | 2 Gr | 1,910 sq ft
The Inspiration | Prescott Valley, AZ
Davidson Homes LLC
