
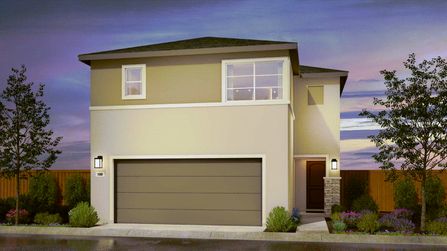
Spotlight

From $531,091
4 Br | 2.5 Ba | 1,867 sq ft
2212 Verde Ranch Rd. Patterson, CA 95363
Landsea Homes
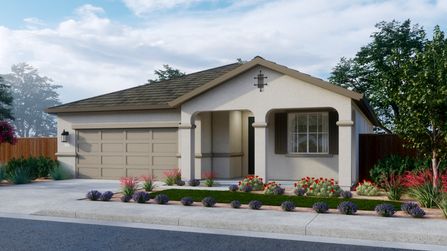

From $531,239
4 Br | 3.5 Ba | 2 Gr | 1,931 sq ft
249 Brighton Ranch Way. Patterson, CA 95363
Lennar

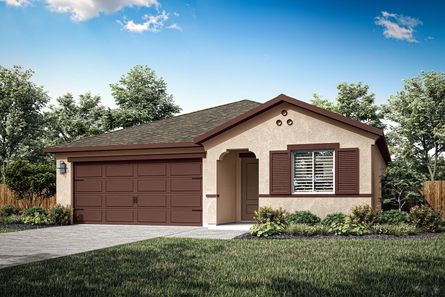
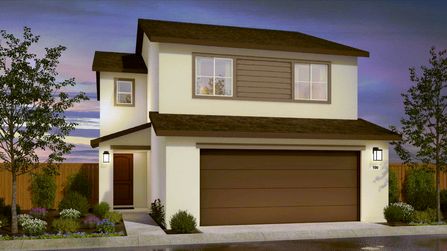
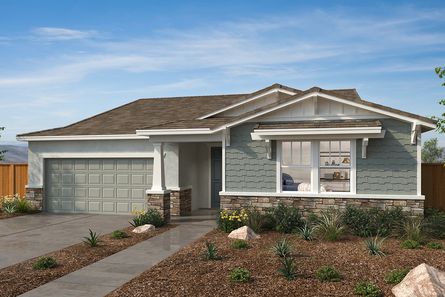
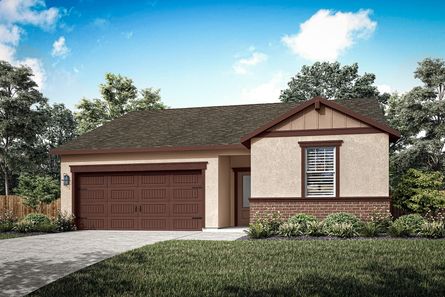
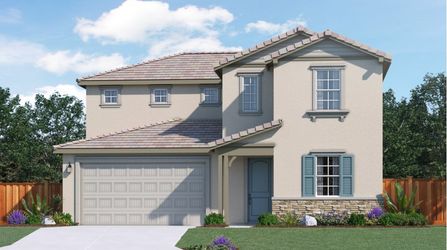
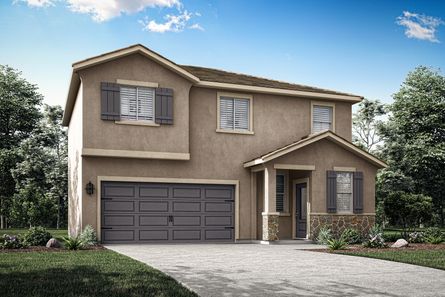



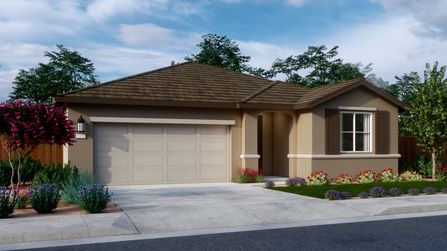
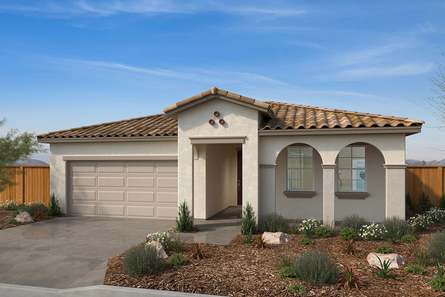

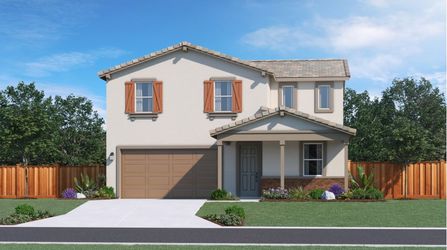
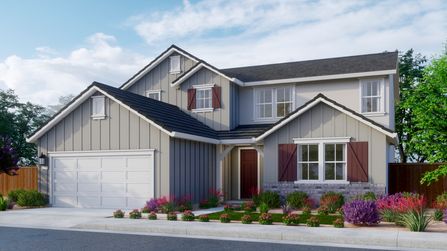



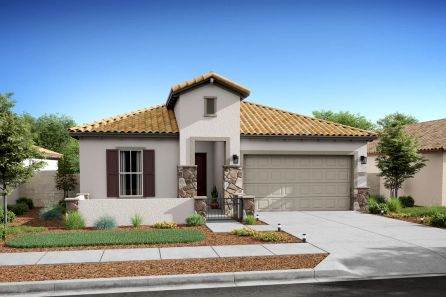

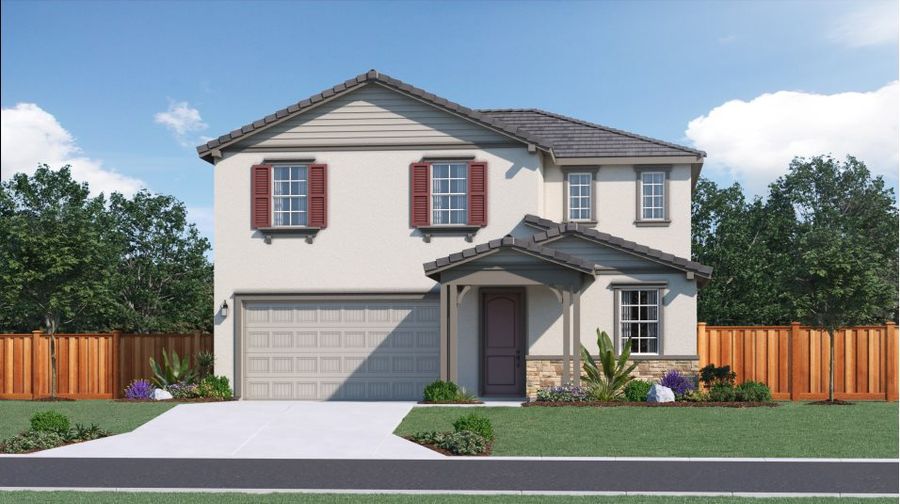
From $539,880
4 Br | 2.5 Ba | 2 Gr | 2,136 sq ft
2105 Verde Ranch Road. Patterson, CA 95363
Lennar
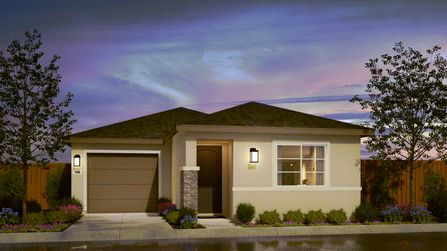
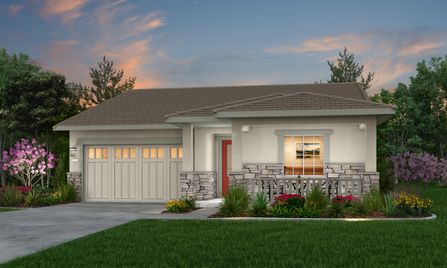
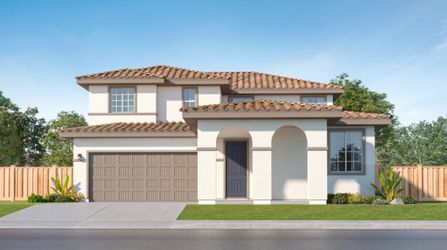
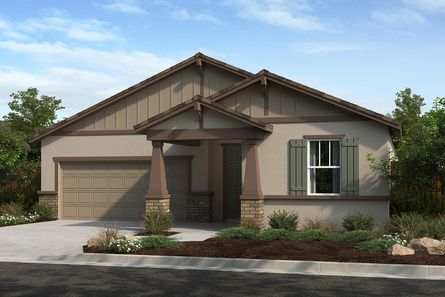

$23,000
From $479,990 $502,990
3 Br | 2 Ba | 2 Gr | 2,102 sq ft
Plan 2117 Modeled | Patterson, CA
KB Home

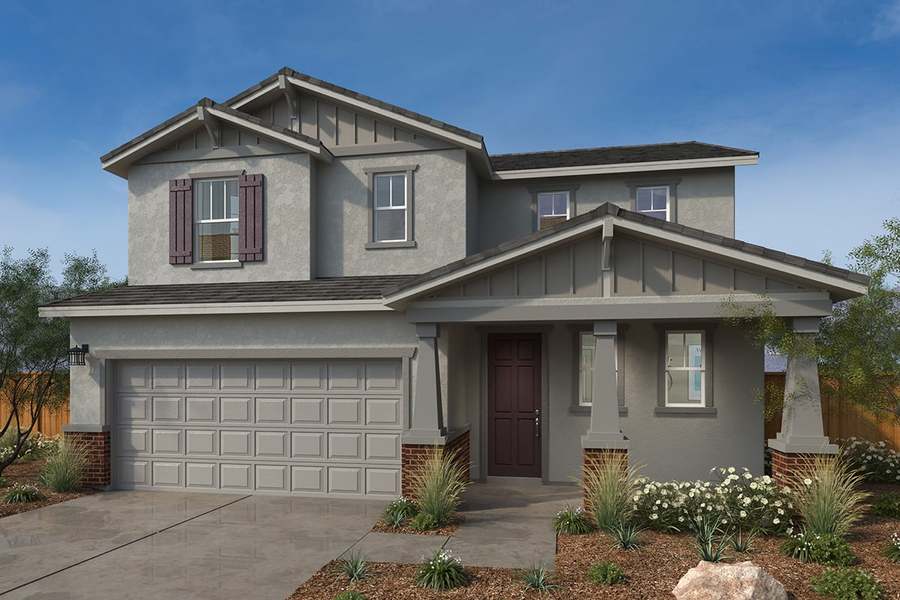
From $626,990
4 Br | 3.5 Ba | 2 Gr | 2,205 sq ft
5462 Drawbridge Way. Riverbank, CA 95367
KB Home

From $680,990 $734,420
4 Br | 3 Ba | 2 Gr | 2,752 sq ft
2047 Carmel Ranch Circle. Oakdale, CA 95361
K. Hovnanian® Homes

From $519,990 $549,990
4 Br | 3.5 Ba | 2 Gr | 2,259 sq ft
931 Cumbria Ln. Patterson, CA 95363
KB Home
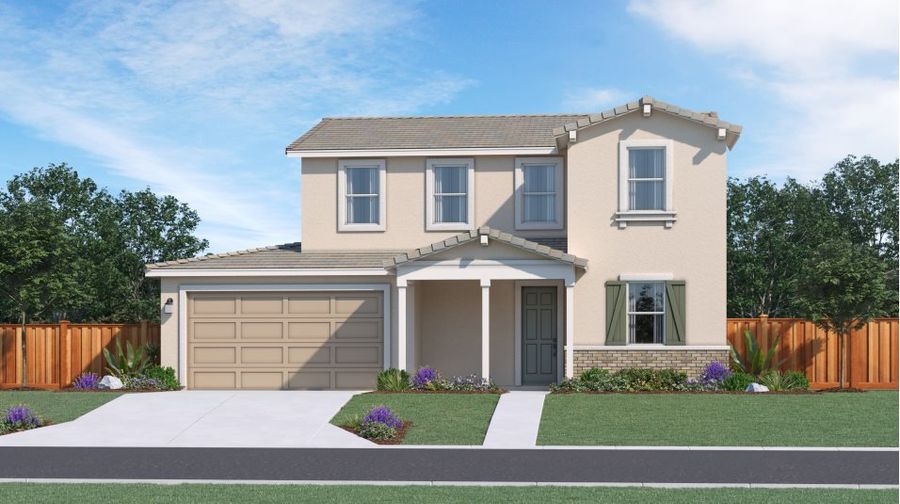
From $589,880
4 Br | 3 Ba | 3 Gr | 2,436 sq ft
289 Birch Ranch Way. Patterson, CA 95363
Lennar
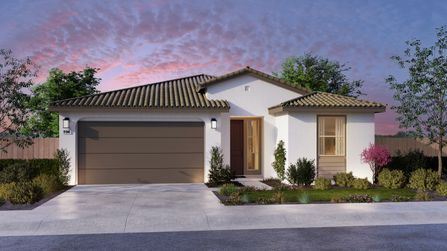

From $553,880
4 Br | 2 Ba | 2 Gr | 2,233 sq ft
300 Birch Ranch Way. Patterson, CA 95363
Lennar

From $485,484
3 Br | 2 Ba | 2 Gr | 1,507 sq ft
256 Teton Ranch Way. Patterson, CA 95363
Lennar
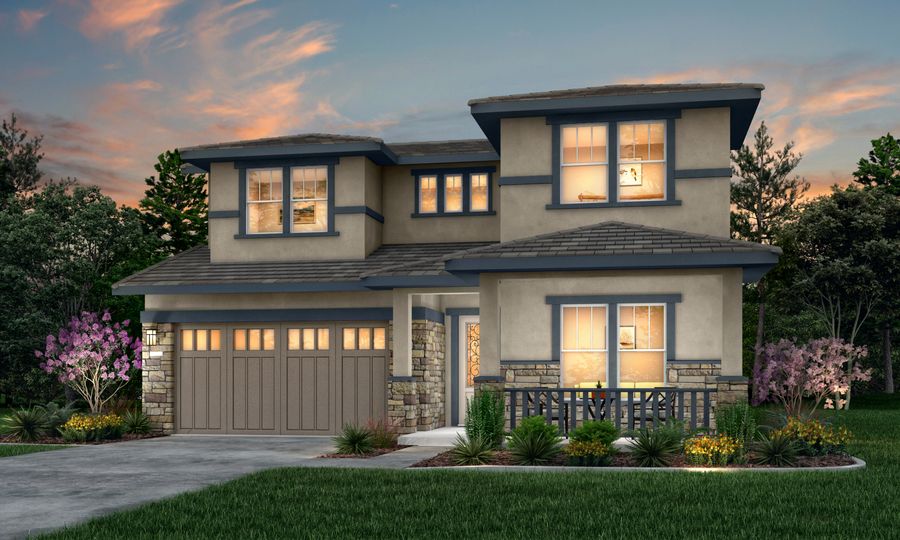
From $733,878
4 Br | 3 Ba | 3 Gr | 2,558 sq ft
1023 Longview Drive. Oakdale, CA 95361
Windward Pacific Builders
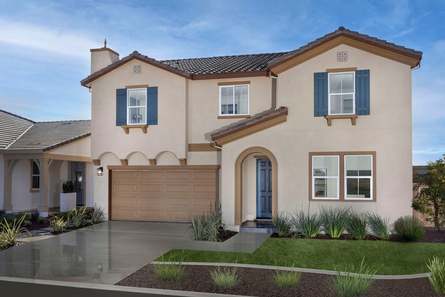
$12,000
From $562,990 $574,990
4 Br | 2.5 Ba | 2 Gr | 2,532 sq ft
Plan 2541 Modeled | Hughson, CA
KB Home
