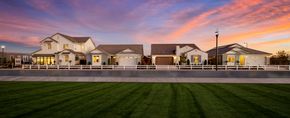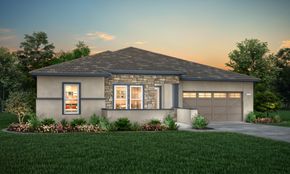
The Meadowlands
From $574,900
- 3-5 Beds
- 2-3 Baths
- 1,683 - 2,883 SqFt
- Community in Oakdale, CA 95361
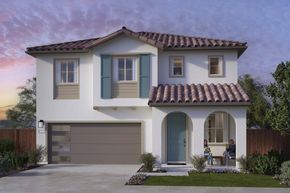
Saddlewood
From $499,000
- 3-4 Beds
- 2 Baths
- 1,637 - 2,039 SqFt
- Community in Oakdale, CA 95361
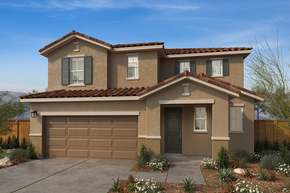
Enclave at Crossroads West
From $532,990
- 3-4 Beds
- 2-3 Baths
- 1,619 - 2,205 SqFt
- Community in Riverbank, CA 95367
Communities near Oakdale, CA

Fifth Edition
From $376,990
- 2-4 Beds
- 1-3 Baths
- 884 - 1,830 SqFt
- Community in Turlock, CA 95382
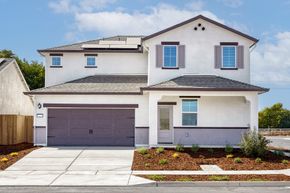
Ligurian Village
From $464,900
- 3-5 Beds
- 2-3 Baths
- 1,122 - 2,207 SqFt
- Community in Stockton, CA 95212
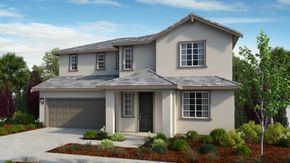
Sage at Oakwood Trails
From $670,000
- 3-5 Beds
- 2-3 Baths
- 2,341 - 2,775 SqFt
- Community in Manteca, CA 95337

Monarch at Saddlewood
Pricing coming soon
- 3-4 Beds
- 2-3 Baths
- 1,588 - 1,895 SqFt
- Community in Oakdale, CA 95361

Estates at Tesoro
From $919,990
- 3-4 Beds
- 3-4 Baths
- 2,480 - 3,087 SqFt
- Community in Oakdale, CA 95361

Diamond Bar East
From $499,900
- 3-5 Beds
- 2-3 Baths
- 1,104 - 2,208 SqFt
- Community in Riverbank, CA 95367
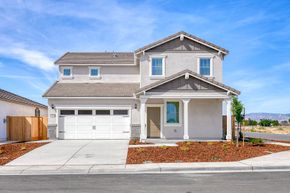
Camden Shire
From $469,900
- 3-5 Beds
- 2 Baths
- 1,235 - 2,208 SqFt
- Community in Patterson, CA 95363

Acacia II at Patterson Ranch
From $428,990
- 3-4 Beds
- 2-3 Baths
- 1,593 - 2,259 SqFt
- Community in Patterson, CA 95363

Sycamore at Patterson Ranch
From $494,990
- 3-5 Beds
- 2-3 Baths
- 2,008 - 2,665 SqFt
- Community in Patterson, CA 95363

Wisteria
From $524,990
- 3-5 Beds
- 2-3 Baths
- 1,571 - 3,201 SqFt
- Community in Modesto, CA 95355

Heston at Machado Ranch
From $678,050
- 4-5 Beds
- 3 Baths
- 2,515 - 3,127 SqFt
- Community in Manteca, CA 95337
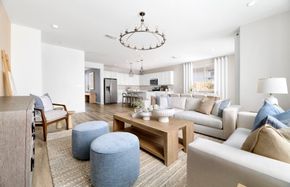
Amber at Oakwood Trails
From $603,990
- 3-4 Beds
- 2-3 Baths
- 1,788 - 2,463 SqFt
- Community in Manteca, CA 95337
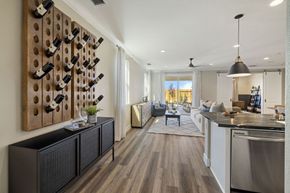
Strand Collection at The Trails
From $614,990
- 3-5 Beds
- 2 Baths
- 1,668 - 2,628 SqFt
- Community in Manteca, CA 95337
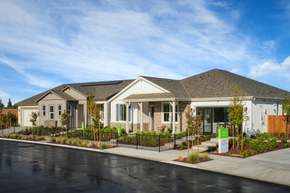
Origin at The Collective 55+
From $613,764
- 2 Beds
- 2 Baths
- 2,621 SqFt
- Community in Manteca, CA 95336
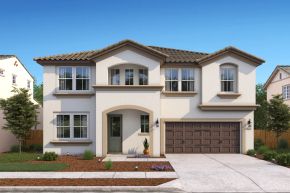
Rosewood at the Estates
From $691,790
- 4-5 Beds
- 2-4 Baths
- 2,277 - 3,247 SqFt
- Community in Manteca, CA 95336

Vida at The Collective 55+
From $414,000
- 2 Beds
- 2 Baths
- 1,297 - 1,708 SqFt
- Community in Manteca, CA 95336
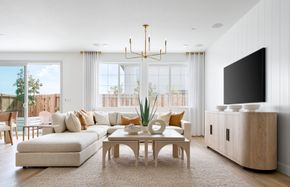
Lilac at Oakwood Trails
From $634,990
- 3-5 Beds
- 2-3 Baths
- 2,178 - 3,159 SqFt
- Community in Manteca, CA 95337
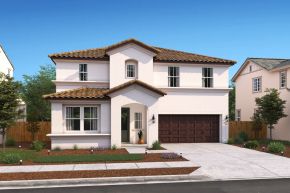
Meridian at the Estates
From $671,920
- 3-5 Beds
- 3 Baths
- 2,249 - 2,588 SqFt
- Community in Manteca, CA 95336

Alder Grove
From $561,950
- 3-5 Beds
- 2-3 Baths
- 1,733 - 2,940 SqFt
- Community in Manteca, CA 95337

Aspen at Villa Ticino
From $597,990
- 4-5 Beds
- 2-3 Baths
- 2,047 - 3,153 SqFt
- Community in Manteca, CA 95337

Prado at Griffin Park
From $578,990
- 3-5 Beds
- 2-3 Baths
- 1,865 - 2,515 SqFt
- Community in Manteca, CA 95337

Eastwood at Machado Ranch
From $571,950
- 4-5 Beds
- 2-3 Baths
- 1,898 - 2,896 SqFt
- Community in Manteca, CA 95337
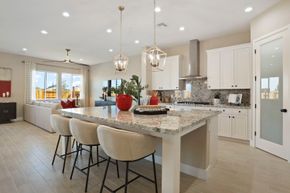
Artisan at Griffin Park
From $627,990
- 3-4 Beds
- 2-3 Baths
- 1,751 - 2,698 SqFt
- Community in Manteca, CA 95337
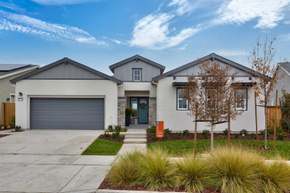
Dawn at The Collective 55+
From $505,000
- 2 Beds
- 2 Baths
- 2,275 - 2,462 SqFt
- Community in Manteca, CA 95336
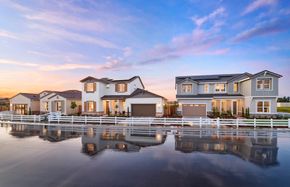
Willow at Oakwood Trails
From $739,990
- 3-6 Beds
- 3-4 Baths
- 2,503 - 3,732 SqFt
- Community in Manteca, CA 95337

Denali - Gilmore
From $638,880
- 4-5 Beds
- 2-3 Baths
- 1,927 - 2,877 SqFt
- Community in Manteca, CA 95337

Bridgeway at River Islands
From $670,880
- 3-4 Beds
- 2-3 Baths
- 1,953 - 2,339 SqFt
- Community in Lathrop, CA 95330
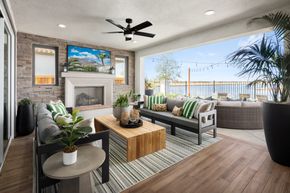
Westwind at River Islands
From $622,990
- 4-5 Beds
- 3-4 Baths
- 1,896 - 2,664 SqFt
- Community in Lathrop, CA 95330

Marcona
From $496,990
- 3-4 Beds
- 2-3 Baths
- 1,600 - 2,846 SqFt
- Community in Keyes, CA 95328
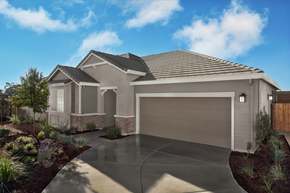
Orchards at Parkwood
From $460,990
- 3-4 Beds
- 2 Baths
- 1,592 - 2,161 SqFt
- Community in Hughson, CA 95326

Monte Vista Collection
From $599,900
- 3-5 Beds
- 2-3 Baths
- 1,335 - 2,411 SqFt
- Community in Denair, CA 95316

Trestle
From $500,490
- 4-5 Beds
- 3 Baths
- 2,098 - 2,311 SqFt
- Community in Waterford, CA 95386

Heritage Collection II
From $499,490
- 3-4 Beds
- 2-3 Baths
- 1,602 - 1,906 SqFt
- Community in Riverbank, CA 95367



