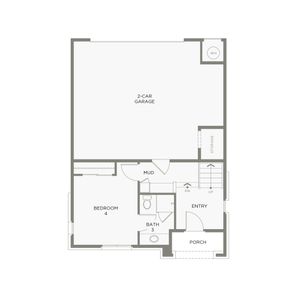
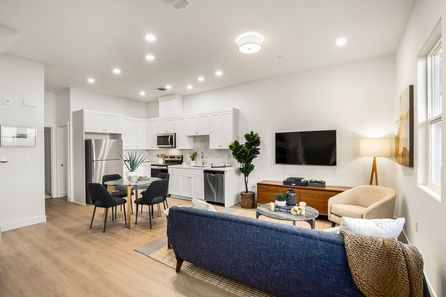
$30,000
From $849,000 $879,000
3 Br | 3 Ba | 2 Gr | 1,482 sq ft
HayPark Plan 3 | Hayward, CA
Homes Built For America
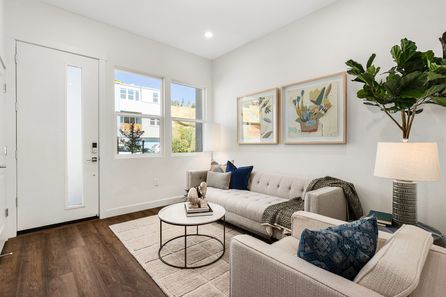
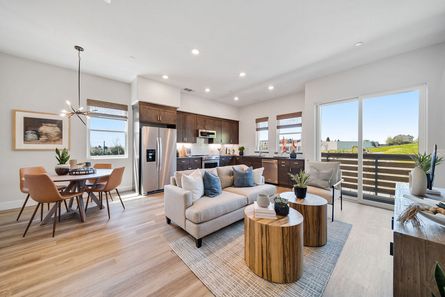
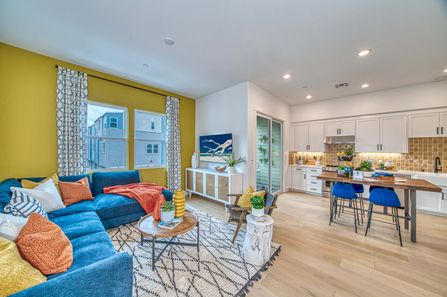
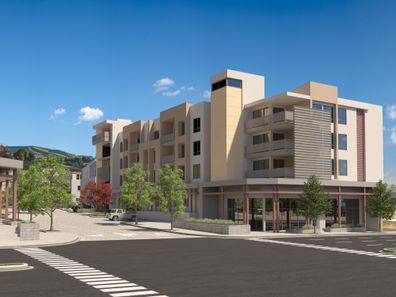
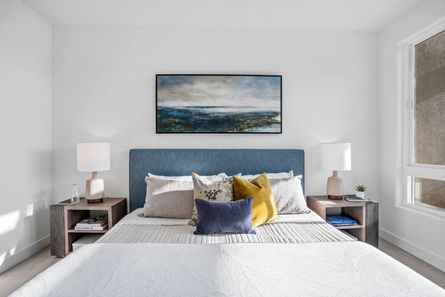
$209,000
From $649,000 $858,000
2 Br | 2 Ba | 1,125 sq ft
HayView Plan 1 | Hayward, CA
Homes Built For America
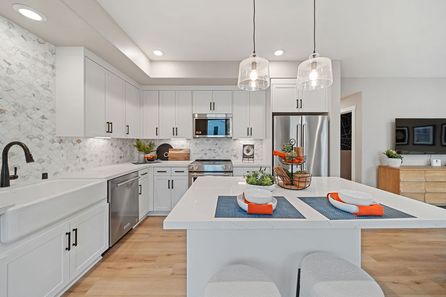

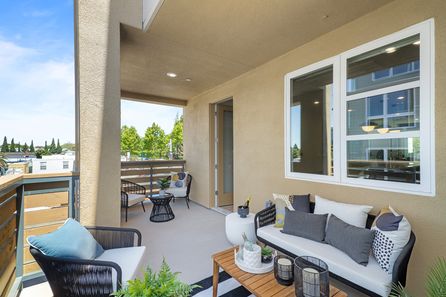
Homes near Hayward, CA
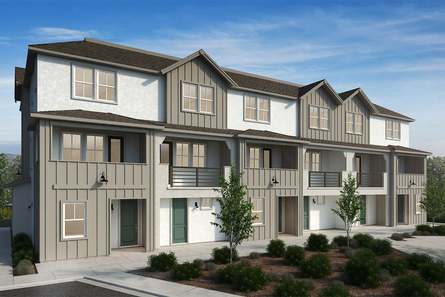
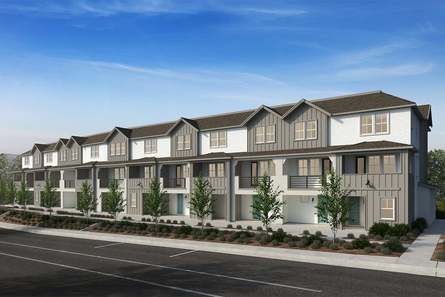
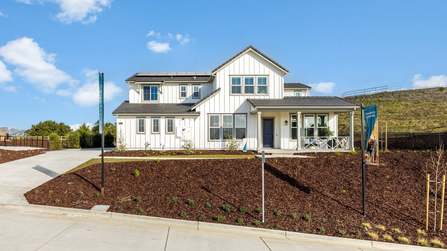
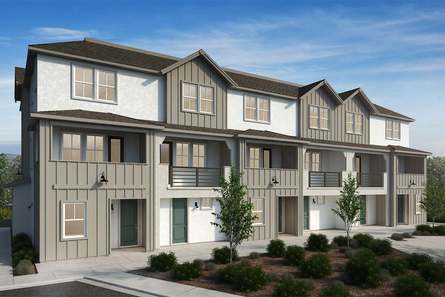
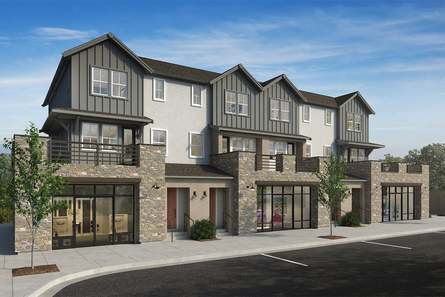



From $1,288,548
4 Br | 3.5 Ba | 2 Gr | 2,033 sq ft
3704 Scribe Way. Castro Valley, CA 94546
KB Home
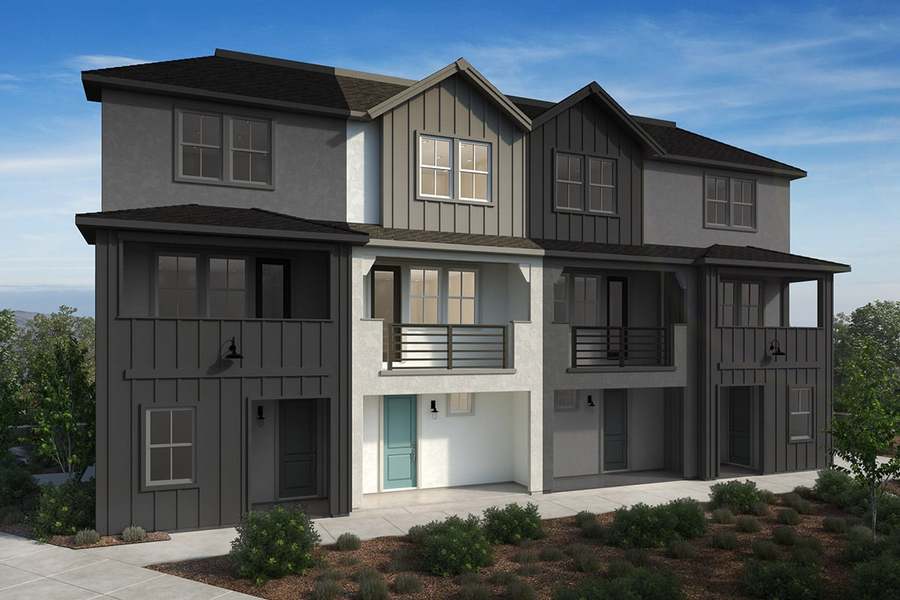
From $1,034,946
3 Br | 3.5 Ba | 2 Gr | 1,495 sq ft
3711 Scribe Way. Castro Valley, CA 94546
KB Home
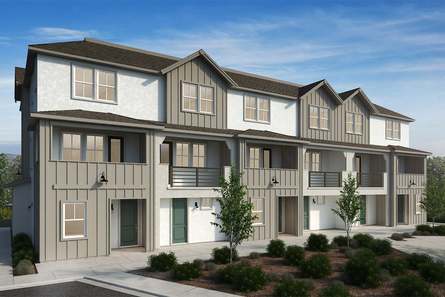

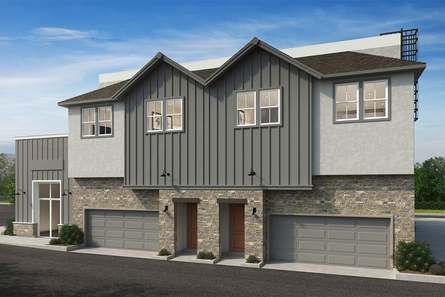

From $1,268,989 $1,318,989
3 Br | 2.5 Ba | 2 Gr | 1,456 sq ft
38043 Cinematic Common. Fremont, CA 94536
Lennar
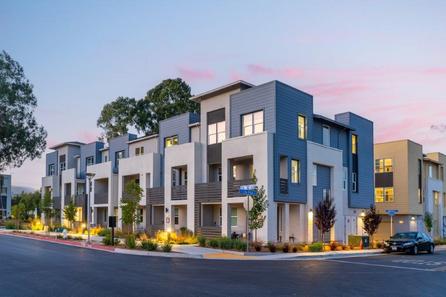
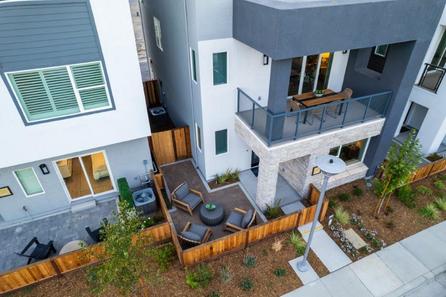
$75,000
From $1,598,000 $1,673,000
4 Br | 3.5 Ba | 2 Gr | 2,341 sq ft
Row Plan 3 | San Ramon, CA
SummerHill Homes
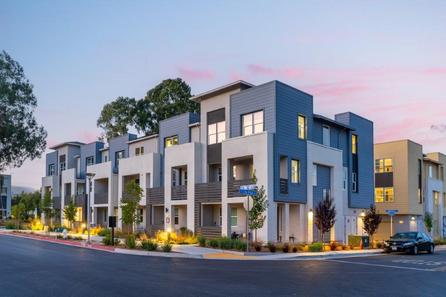
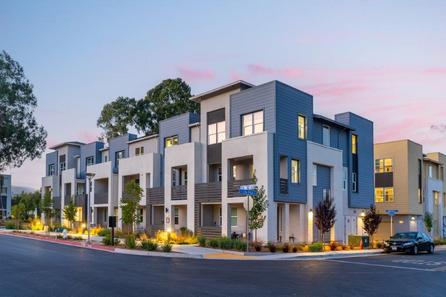

From $1,295,932 $1,460,932
4 Br | 2.5 Ba | 2 Gr | 1,690 sq ft
140 Quincy Terrace. Fremont, CA 94536
Lennar
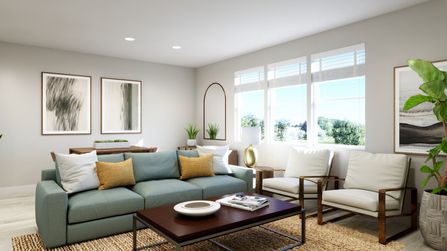
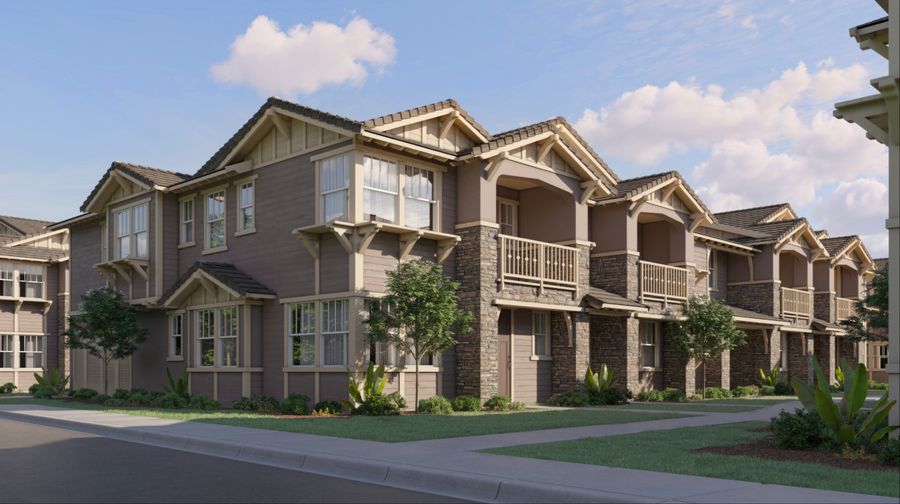
From $1,168,927 $1,218,927
3 Br | 2.5 Ba | 2 Gr | 1,407 sq ft
38049 Cinematic Common. Fremont, CA 94536
Lennar
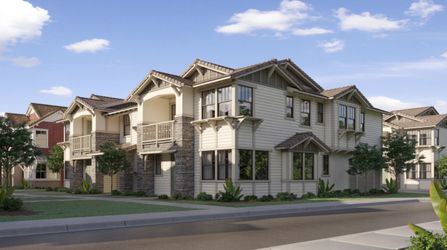
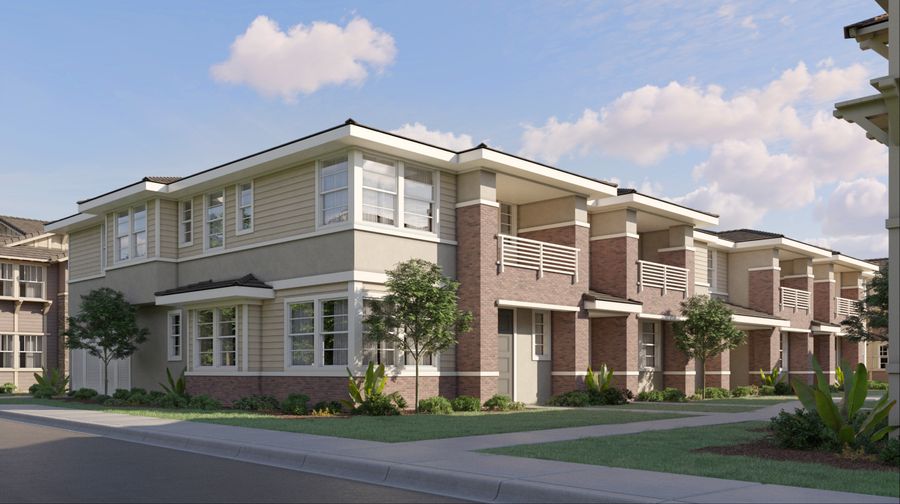
From $1,329,436
4 Br | 2.5 Ba | 2 Gr | 1,690 sq ft
179 Sierra Terrace. Fremont, CA 94536
Lennar

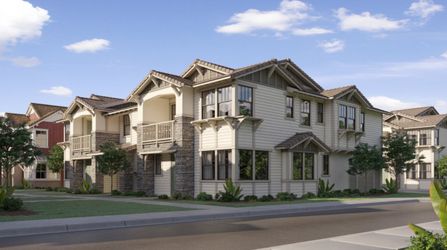
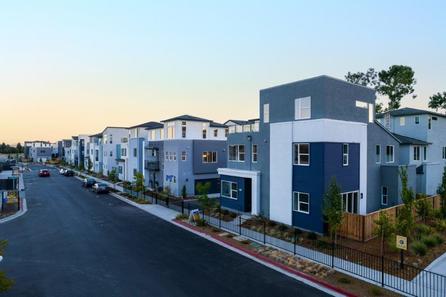
$110,000
From $1,598,000 $1,708,000
4 Br | 3.5 Ba | 2 Gr | 2,176 sq ft
Court Plan 1X | San Ramon, CA
SummerHill Homes
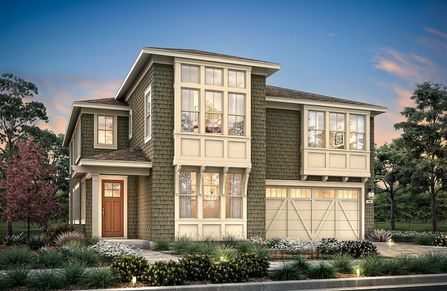
Contact Builder for Details
4 Br | 4 Ba | 3 Gr | 3,679 sq ft
Plan 2 - Juniper | Union City, CA
Nuvera Homes

Contact Builder for Details
4 Br | 3.5 Ba | 2 Gr | 3,318 sq ft
Plan 1 - Cypress | Union City, CA
Nuvera Homes
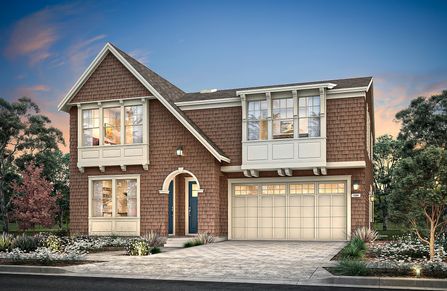
Contact Builder for Details
4 Br | 3.5 Ba | 2 Gr | 3,574 sq ft
Plan 3 - Sequoia | Union City, CA
Nuvera Homes

$80,000
From $1,488,000 $1,568,000
4 Br | 3.5 Ba | 2 Gr | 2,092 sq ft
Row Plan 2 | San Ramon, CA
SummerHill Homes

