
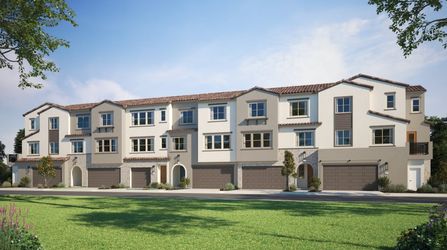
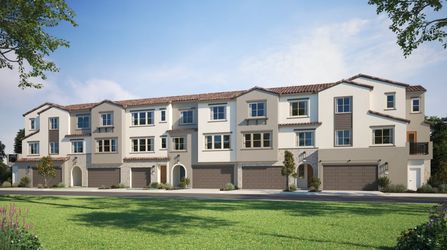
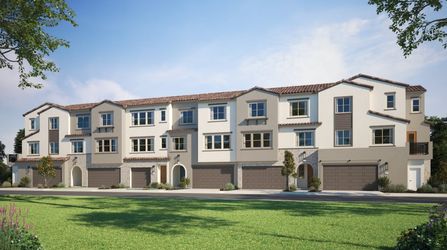
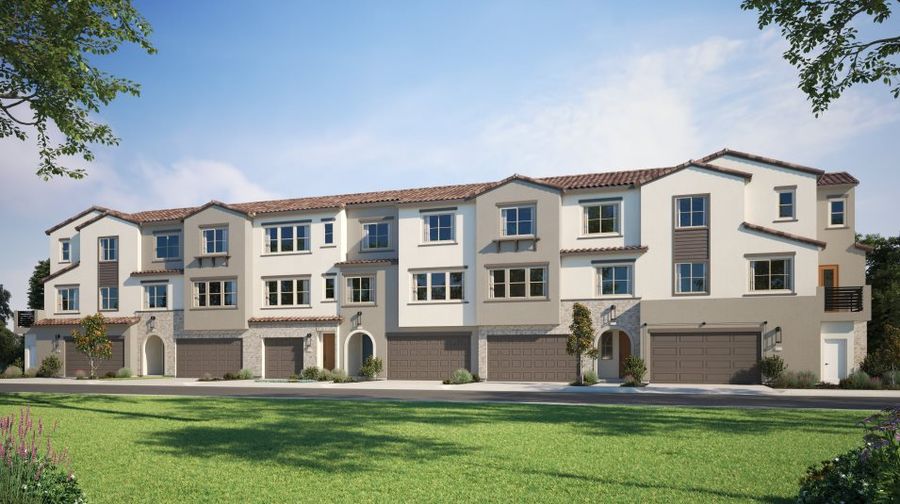
From $794,990
3 Br | 3 Ba | 1,482 sq ft
352 Fawn Street. Rancho Mission Viejo, CA 92694
Lennar
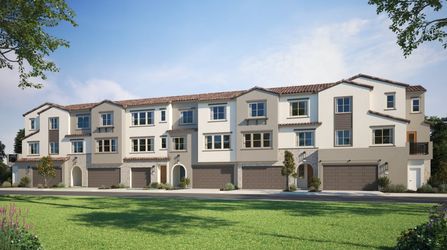
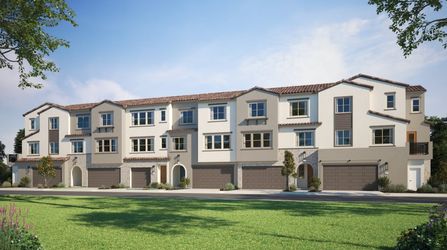
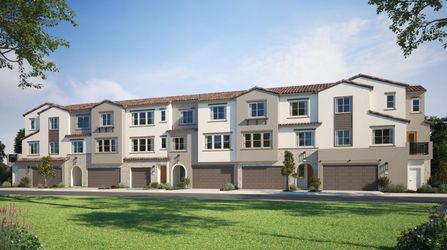
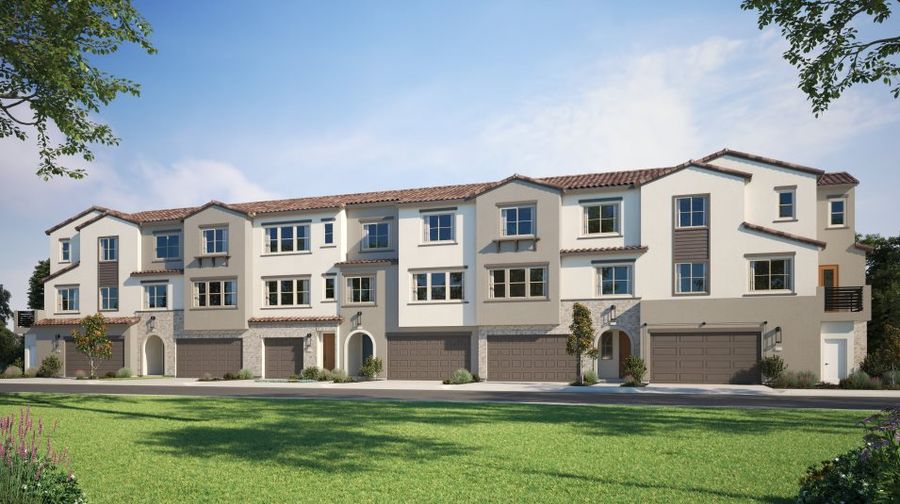
From $594,990
1 Br | 1 Ba | 922 sq ft
372 Fawn Street. Rancho Mission Viejo, CA 92694
Lennar

From $599,990
1 Br | 1 Ba | 922 sq ft
5020 Geranium Road. Rancho Mission Viejo, CA 92694
Lennar
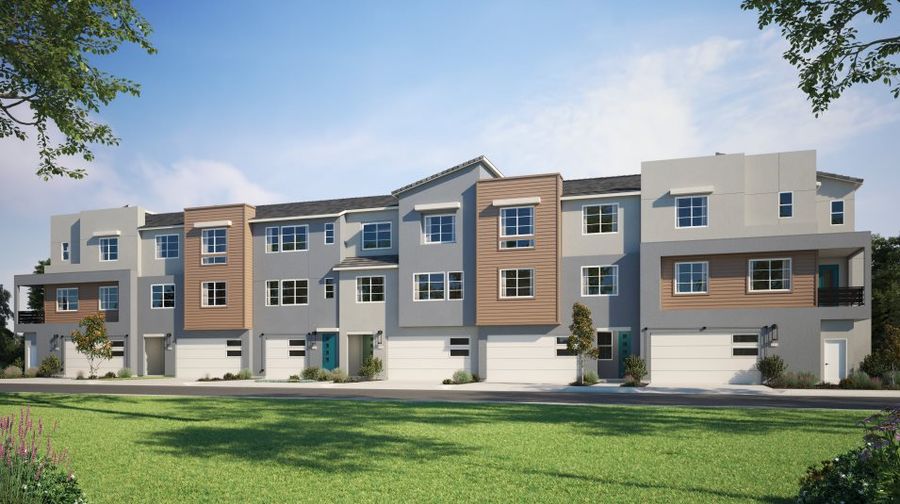
From $795,990
2 Br | 2 Ba | 1,371 sq ft
322 Fawn Street. Rancho Mission Viejo, CA 92694
Lennar
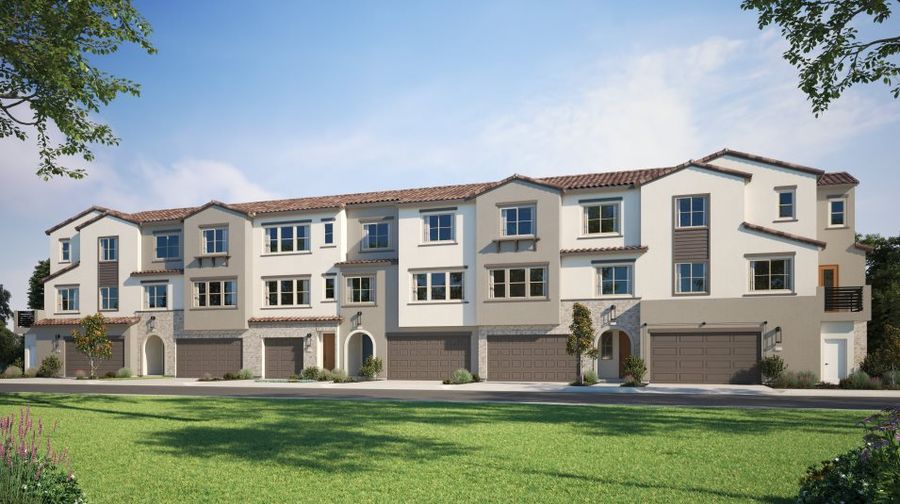
From $794,990
3 Br | 3 Ba | 1,482 sq ft
382 Fawn Street. Rancho Mission Viejo, CA 92694
Lennar

From $839,990
3 Br | 3 Ba | 1,482 sq ft
342 Fawn Street. Rancho Mission Viejo, CA 92694
Lennar
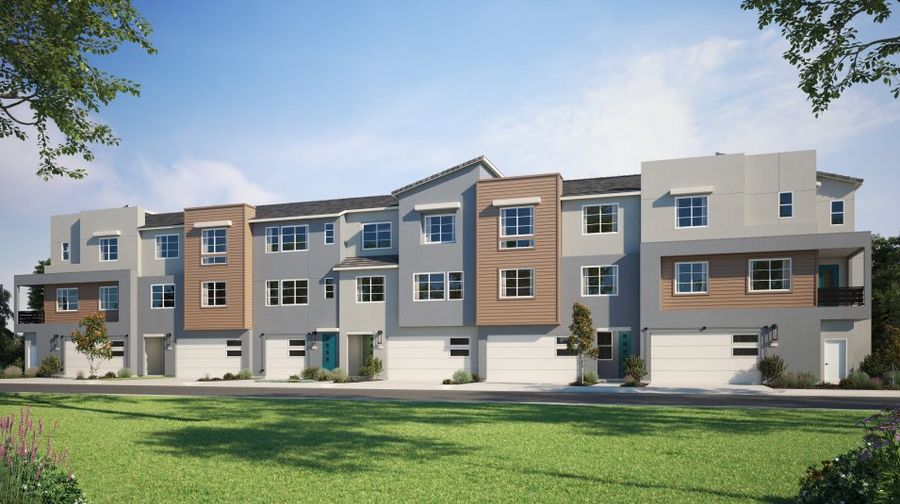
From $639,990
1 Br | 1 Ba | 937 sq ft
332 Fawn Street. Rancho Mission Viejo, CA 92694
Lennar

From $664,990
1 Br | 1 Ba | 937 sq ft
385 Fawn Street. Rancho Mission Viejo, CA 92694
Lennar

From $869,990
3 Br | 3 Ba | 1,482 sq ft
315 Fawn Street. Rancho Mission Viejo, CA 92694
Lennar
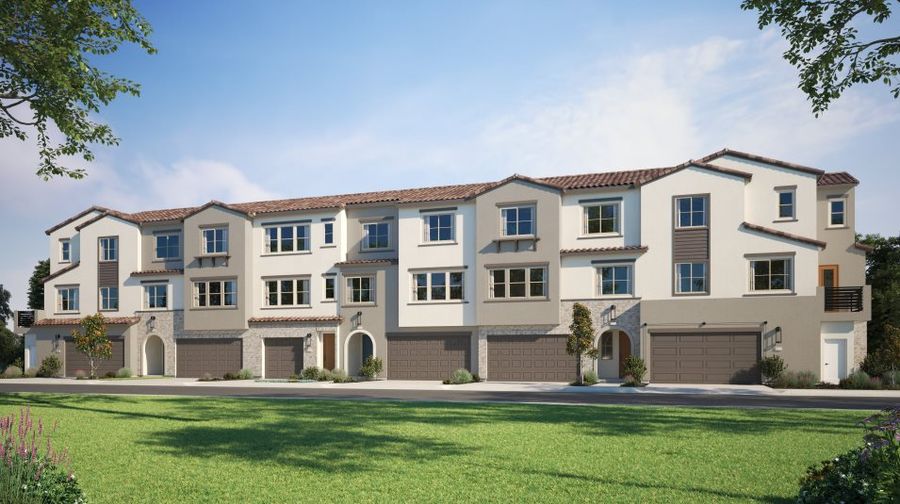
From $862,990
3 Br | 3 Ba | 1,482 sq ft
405 Fawn Street. Rancho Mission Viejo, CA 92694
Lennar

From $824,990
2 Br | 2 Ba | 1,371 sq ft
395 Fawn Street. Rancho Mission Viejo, CA 92694
Lennar

From $934,990
3 Br | 3 Ba | 1,605 sq ft
415 Fawn Street. Rancho Mission Viejo, CA 92694
Lennar

From $799,990
3 Br | 3 Ba | 1,482 sq ft
5010 Geranium Road. Rancho Mission Viejo, CA 92694
Lennar

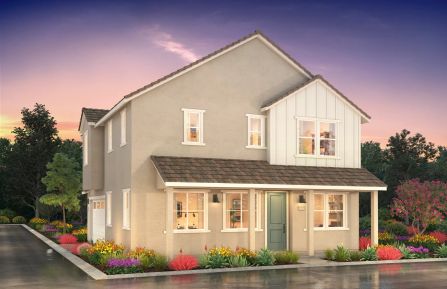

Homes near Rancho Mission Viejo, CA
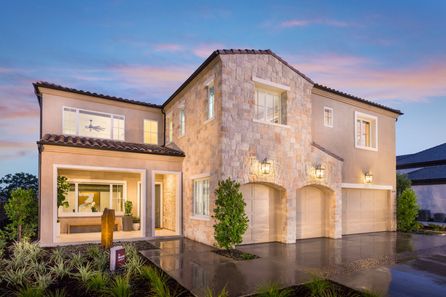
From $3,750,000
6 Br | 6 Ba | 4 Gr | 5,409 sq ft
The Willow Residence | Silverado, CA
Rutter Development
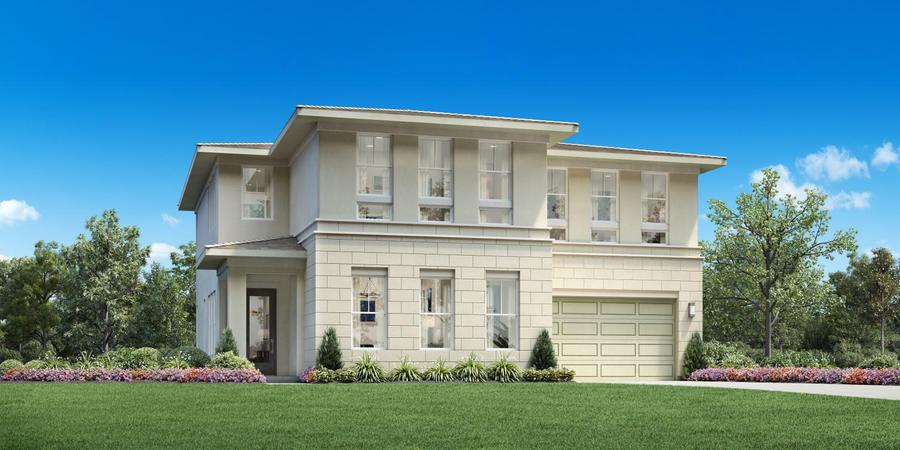
From $3,099,000
5 Br | 5.5 Ba | 2 Gr | 4,038 sq ft
120 Ashpark. Lake Forest, CA 92630
Toll Brothers
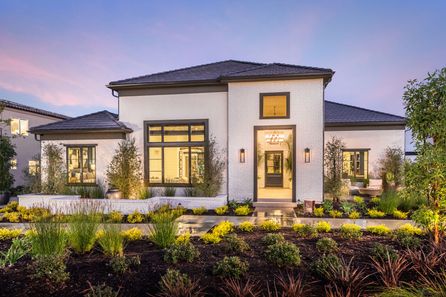
From $4,175,582
4 Br | 3.5 Ba | 4 Gr | 4,701 sq ft
The Oak Residence | Silverado, CA
Rutter Development
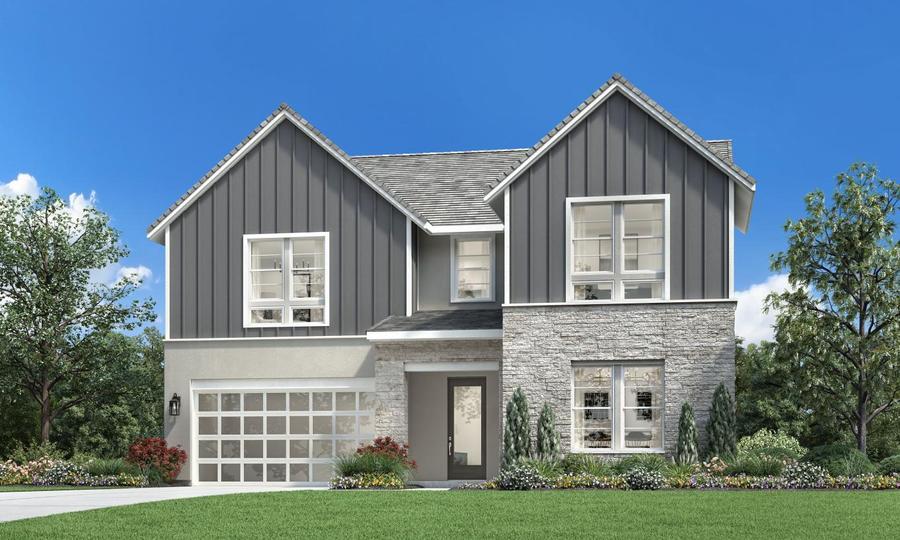
From $2,853,000
5 Br | 5.5 Ba | 2 Gr | 4,045 sq ft
101 Allen. Lake Forest, CA 92630
Toll Brothers
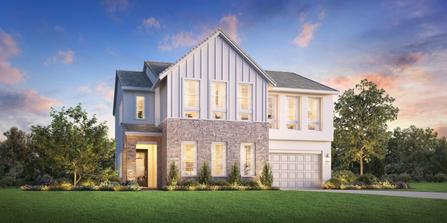
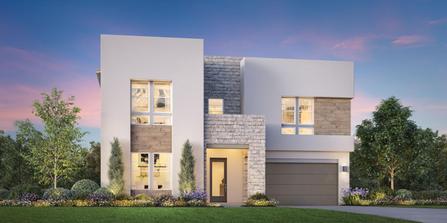
$98,000
From $2,699,000 $2,797,000
5 Br | 5.5 Ba | 2 Gr | 3,505 sq ft
Rosewood | Lake Forest, CA
Toll Brothers
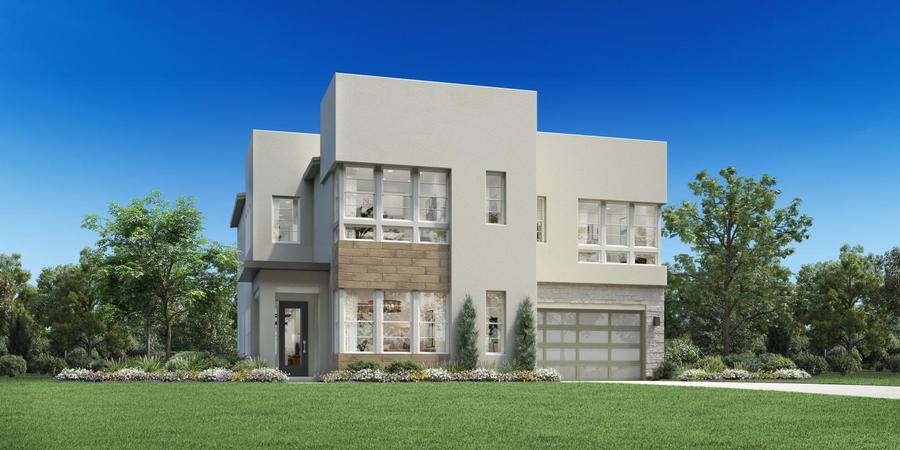
From $2,899,000
5 Br | 5.5 Ba | 2 Gr | 4,038 sq ft
100 Chapman. Lake Forest, CA 92630
Toll Brothers
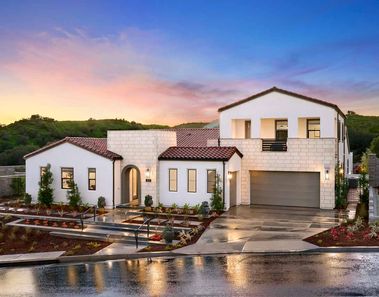


$82,000
From $2,236,995 $2,318,995
4 Br | 4.5 Ba | 2 Gr | 4,146 sq ft
Residence 5530 | Lake Forest, CA
Baldwin & Sons
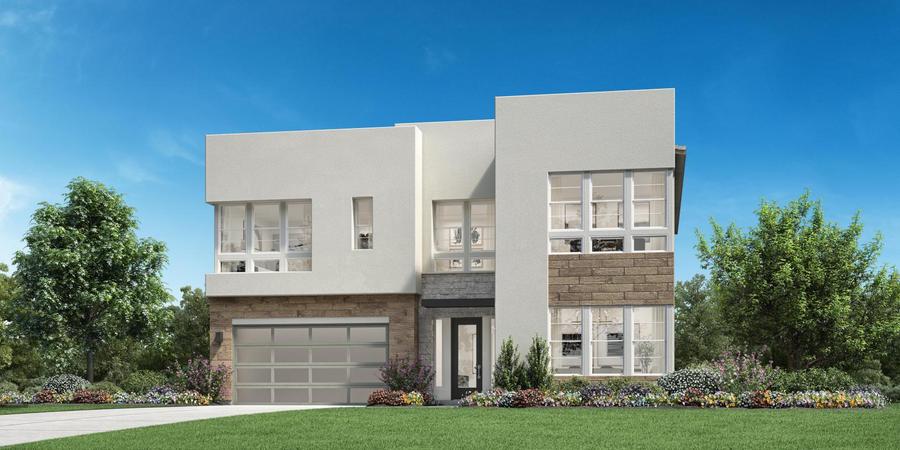
From $2,710,000 $2,811,000
5 Br | 5.5 Ba | 2 Gr | 3,765 sq ft
180 Paddlewheel. Lake Forest, CA 92630
Toll Brothers
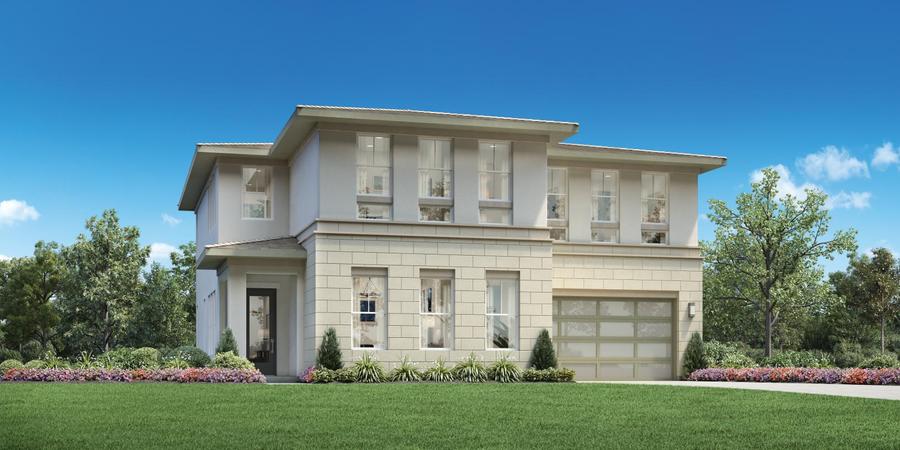
From $2,850,000
5 Br | 5.5 Ba | 2 Gr | 4,038 sq ft
100 Allen. Lake Forest, CA 92630
Toll Brothers
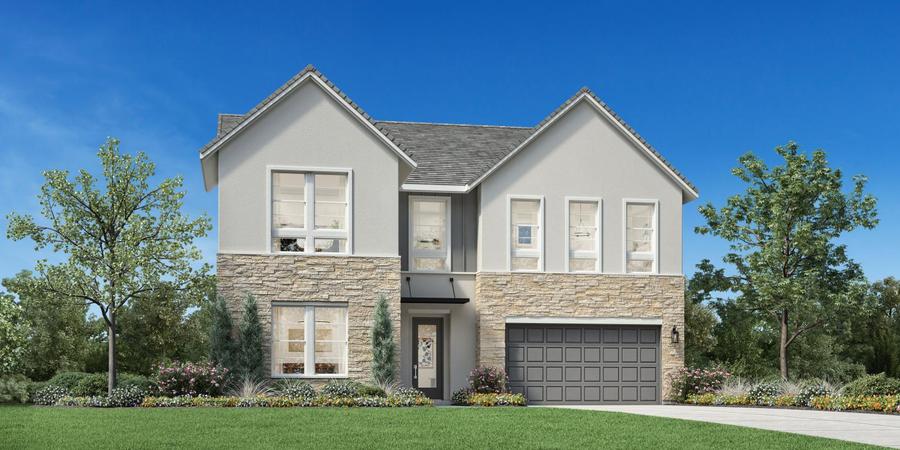
From $2,853,000
5 Br | 5.5 Ba | 2 Gr | 3,993 sq ft
121 Ashpark. Lake Forest, CA 92630
Toll Brothers
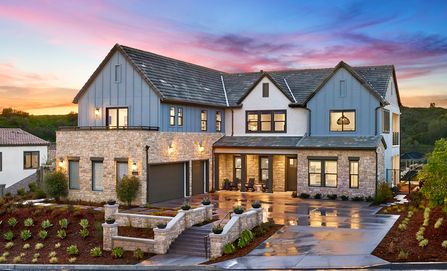
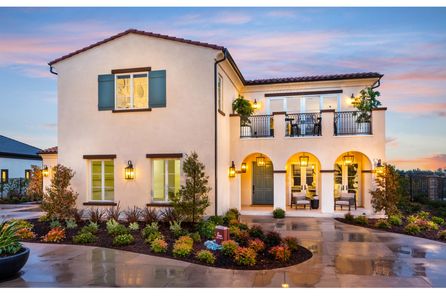
From $4,131,066
4 Br | 5.5 Ba | 4 Gr | 5,731 sq ft
The Sage Residence | Silverado, CA
Rutter Development

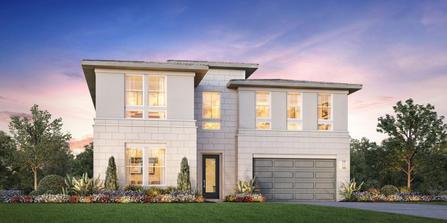
$101,000
From $2,710,000 $2,811,000
5 Br | 5.5 Ba | 2 Gr | 3,559 sq ft
Sagewood | Lake Forest, CA
Toll Brothers

$113,000
From $2,029,995 $2,142,995
3 Br | 3.5 Ba | 2 Gr | 3,553 sq ft
Residence 5510 | Lake Forest, CA
Baldwin & Sons