
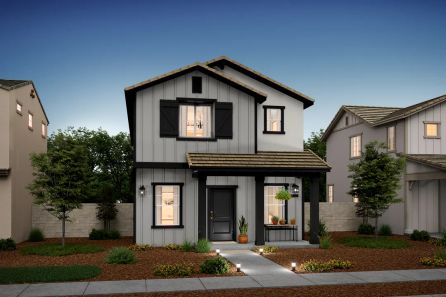
Spotlight
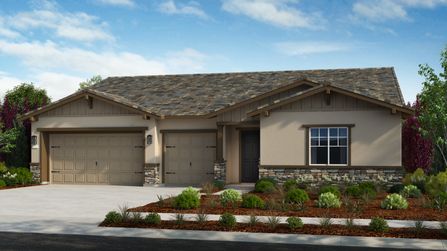
Spotlight
$38,000
From $824,999 $862,999
3 Br | 3.5 Ba | 3 Gr | 2,979 sq ft
Plan 10 Meadow | Elk Grove, CA
Taylor Morrison
Homes near Placerville, CA
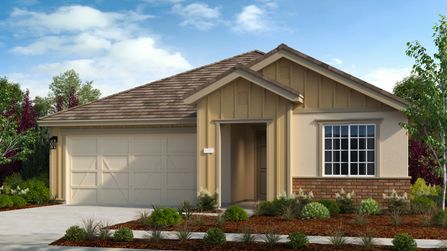
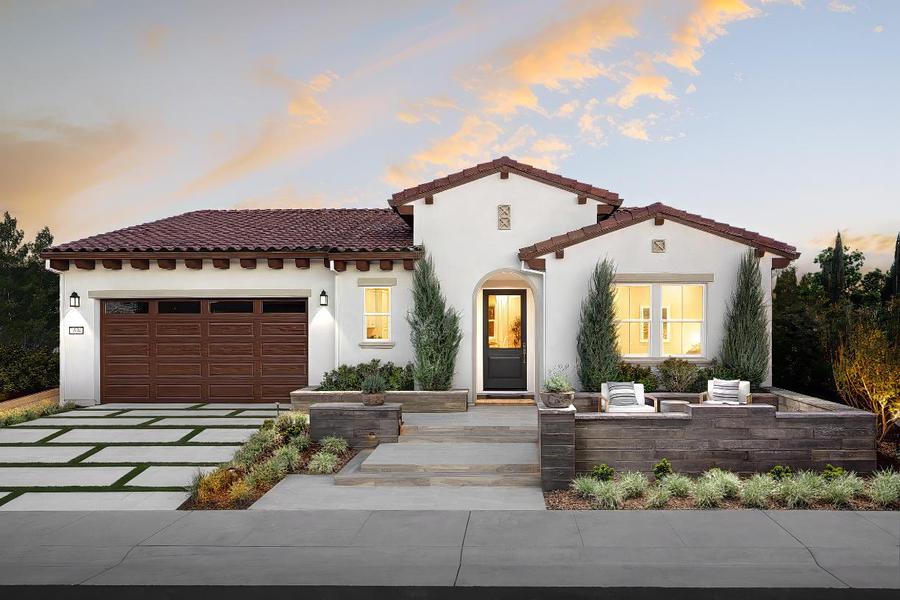
From $656,995
2 Br | 2 Ba | 2 Gr | 1,563 sq ft
3614 Edgewood Ct. Folsom, CA 95630
Toll Brothers


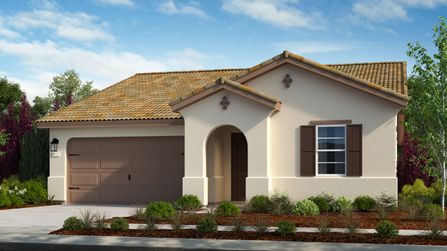
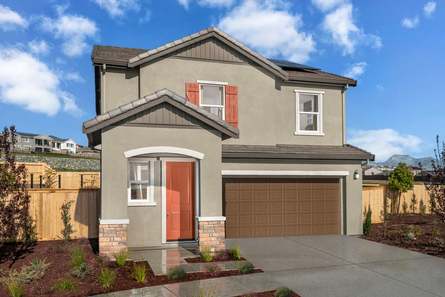
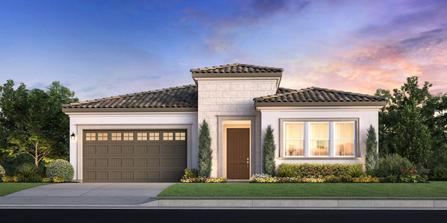
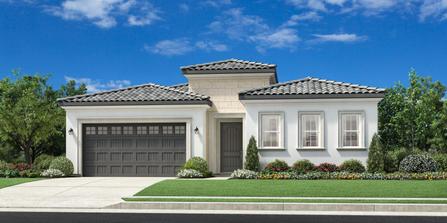

From $669,995 $699,995
2 Br | 2 Ba | 2 Gr | 1,563 sq ft
3554 Edgewood Dr. Folsom, CA 95630
Toll Brothers
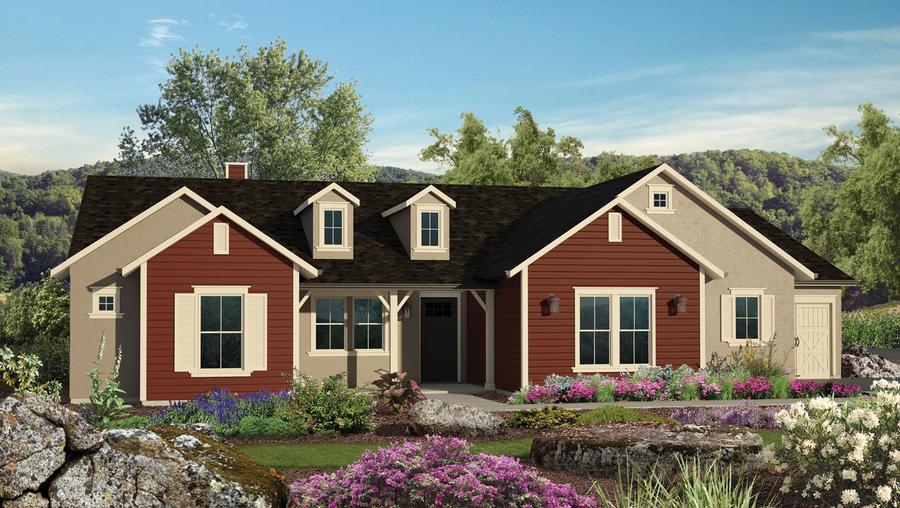
From $999,900
3 Br | 3.5 Ba | 3 Gr | 2,794 sq ft
Plymouth, CA 95669
Tim Lewis Communities
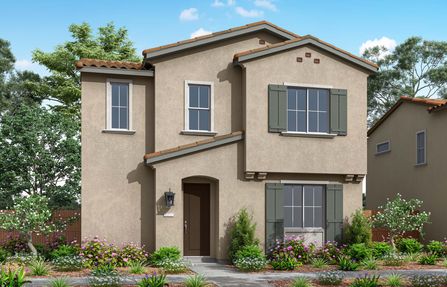
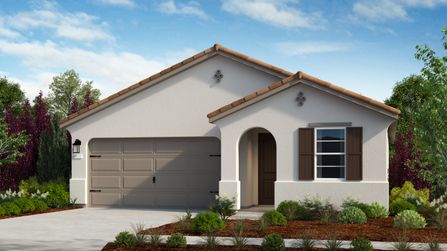

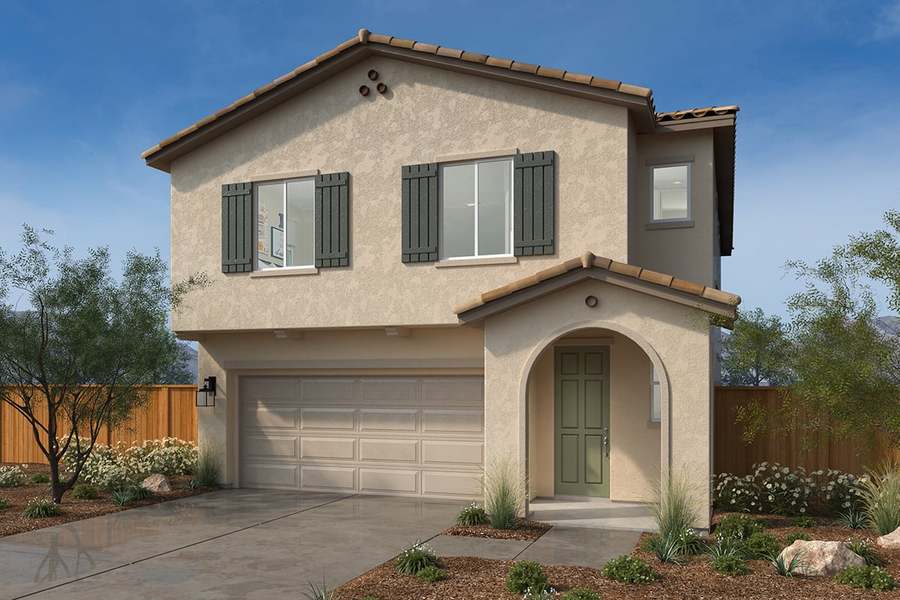
From $711,025
4 Br | 2.5 Ba | 2 Gr | 2,078 sq ft
4549 Fallon Dr. Folsom, CA 95630
KB Home
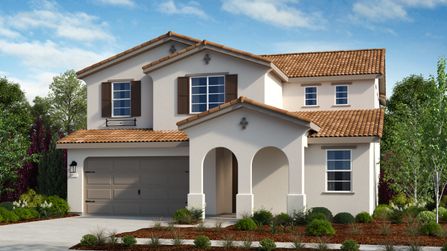
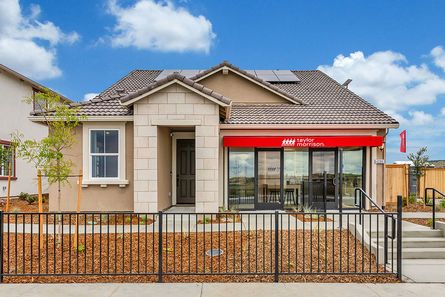
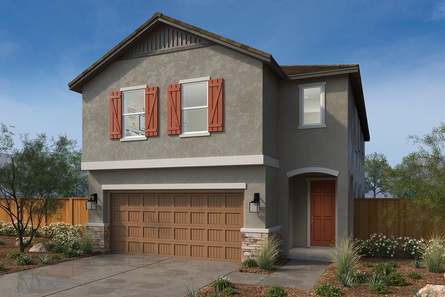
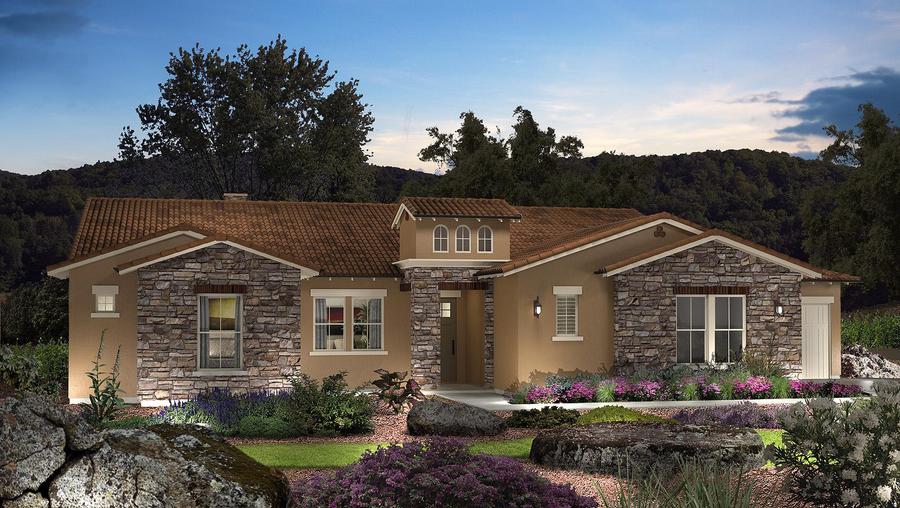
From $973,440
3 Br | 3.5 Ba | 3 Gr | 2,794 sq ft
Plymouth, CA 95669
Tim Lewis Communities
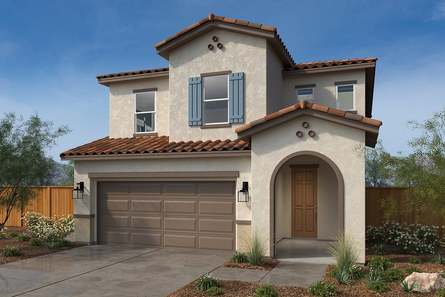
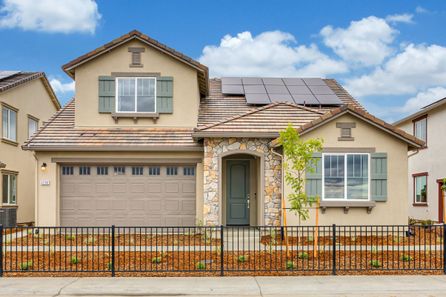
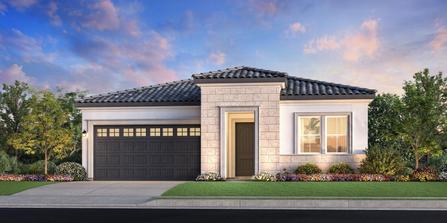
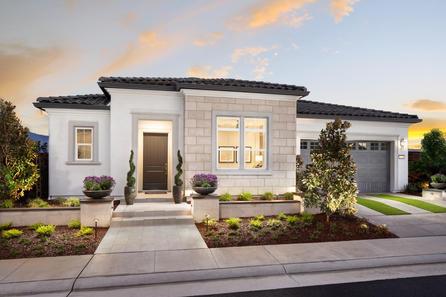
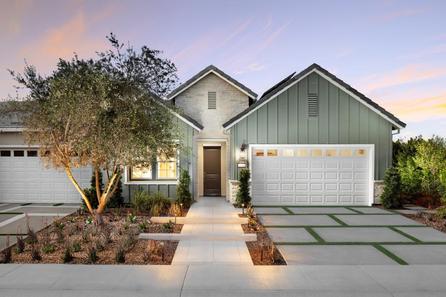
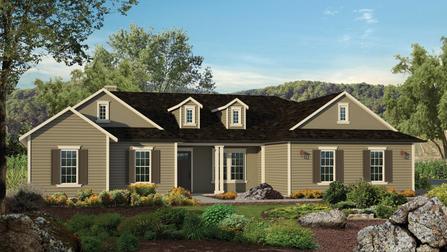
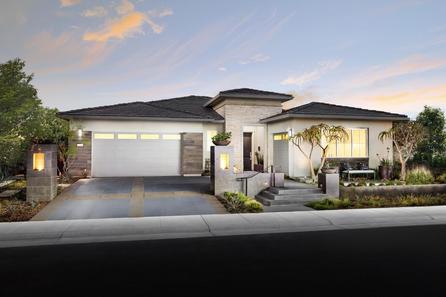
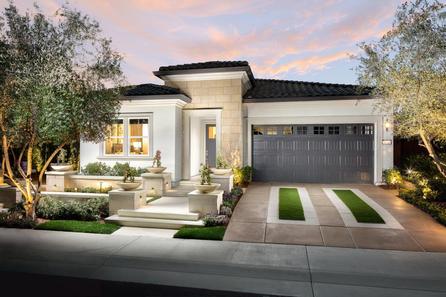


From $898,862 $938,862
3 Br | 2.5 Ba | 3 Gr | 2,439 sq ft
Plymouth, CA 95669
Tim Lewis Communities
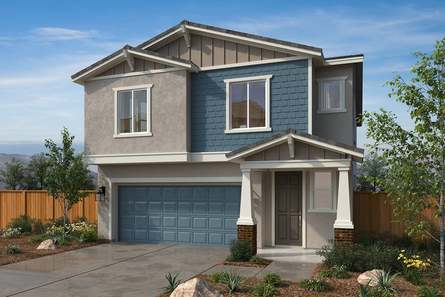
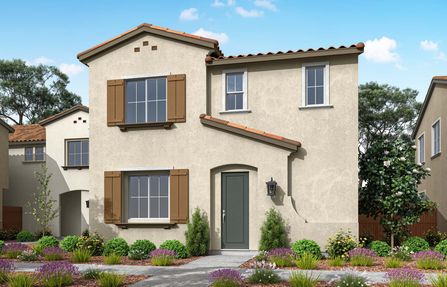
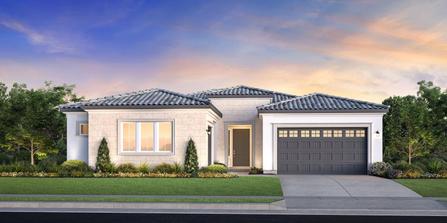

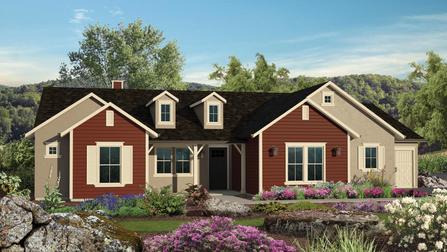
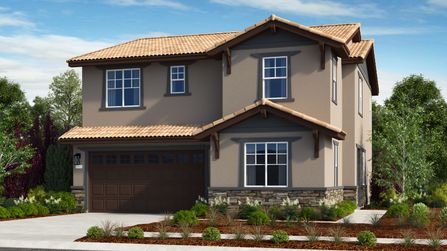
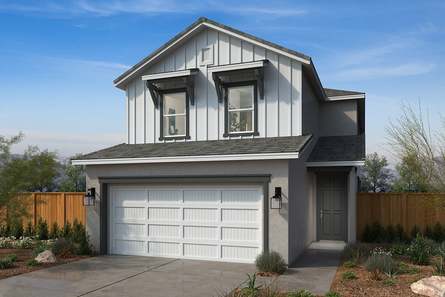
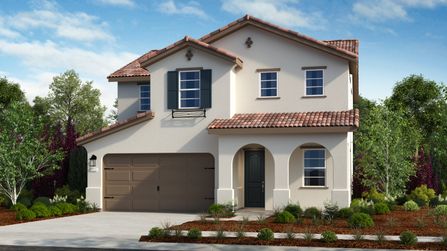

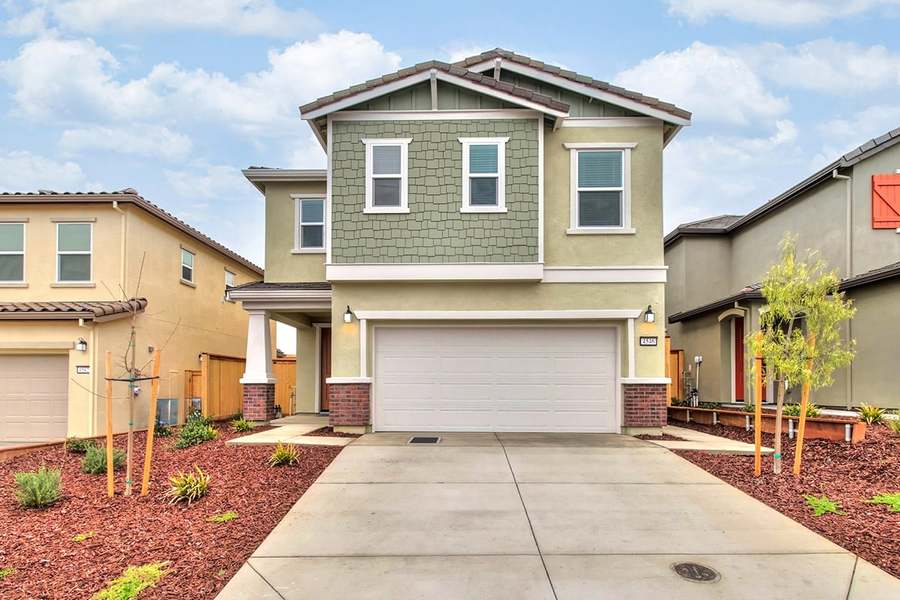
From $837,586
4 Br | 2.5 Ba | 2 Gr | 2,777 sq ft
4546 Fallon Dr. Folsom, CA 95630
KB Home


From $899,995 $999,995
3 Br | 3 Ba | 2 Gr | 2,012 sq ft
4019 Sunny Oaks Dr. Folsom, CA 95630
Toll Brothers