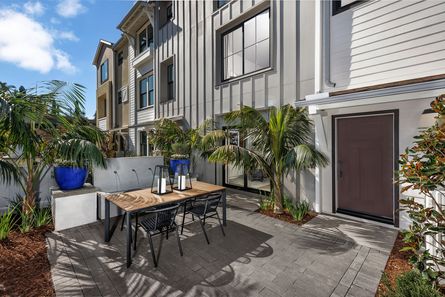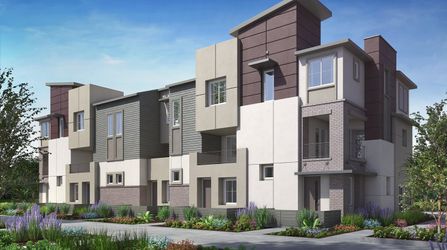
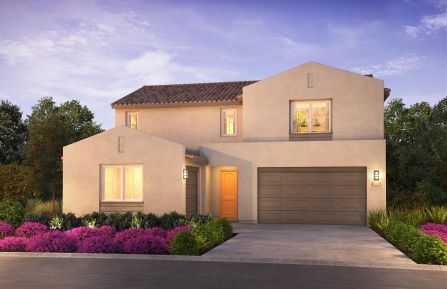
Spotlight
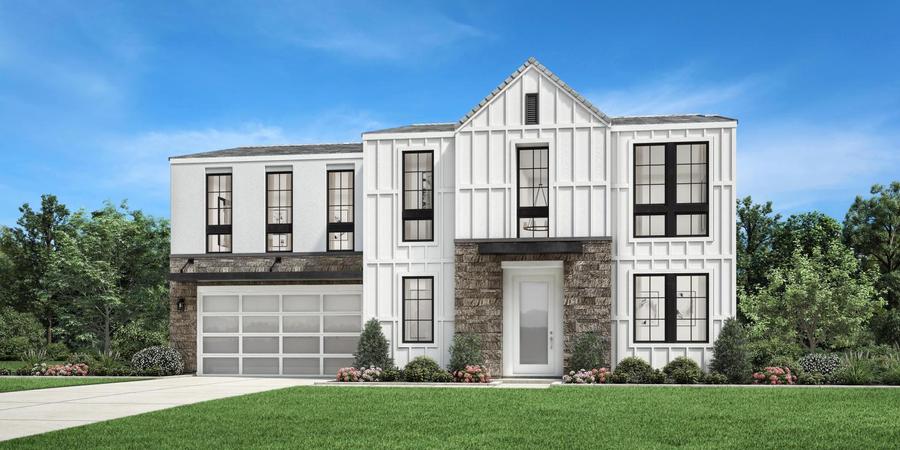
From $3,171,000
5 Br | 5.5 Ba | 2 Gr | 3,120 sq ft
2055 E Pearl St. Encinitas, CA 92024
Toll Brothers
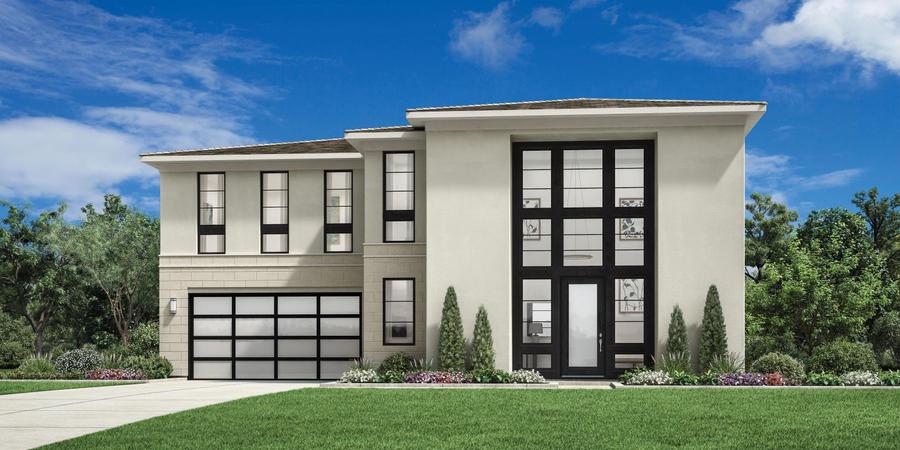
From $3,284,000
5 Br | 5.5 Ba | 2 Gr | 3,263 sq ft
2049 E Pearl St. Encinitas, CA 92024
Toll Brothers
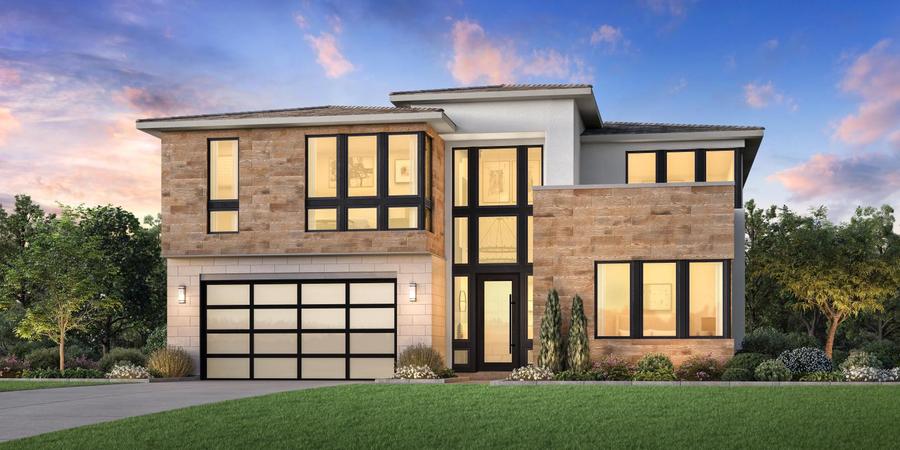
From $3,179,000
5 Br | 5.5 Ba | 2 Gr | 3,234 sq ft
2031 E Pearl St. Encinitas, CA 92024
Toll Brothers
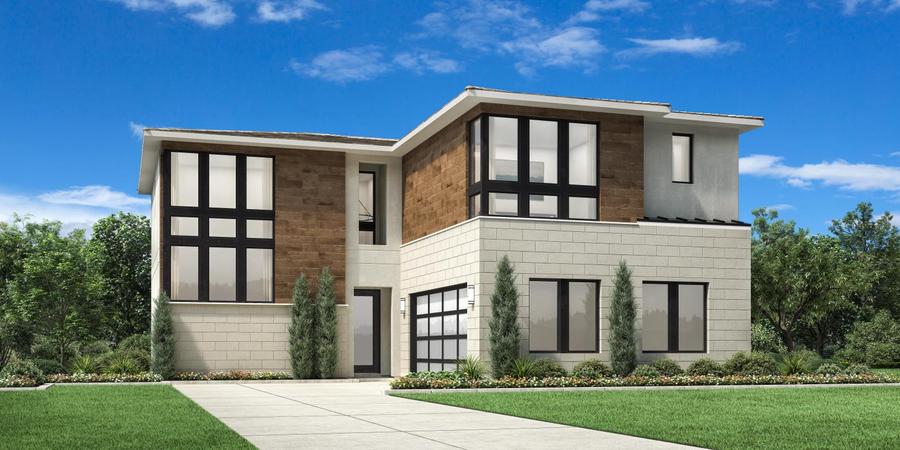
From $2,899,000
5 Br | 5.5 Ba | 2 Gr | 2,664 sq ft
2067 E Pearl St. Encinitas, CA 92024
Toll Brothers
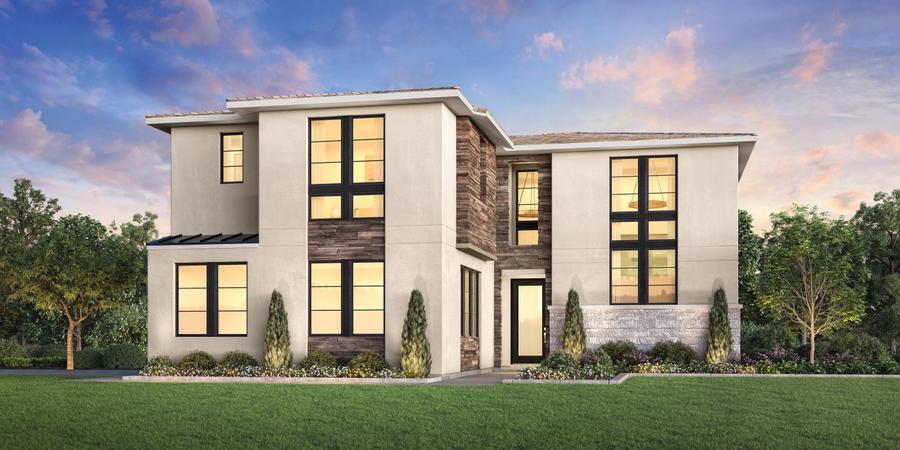
From $2,915,000
5 Br | 5.5 Ba | 2 Gr | 2,646 sq ft
2037 E Pearl St. Encinitas, CA 92024
Toll Brothers
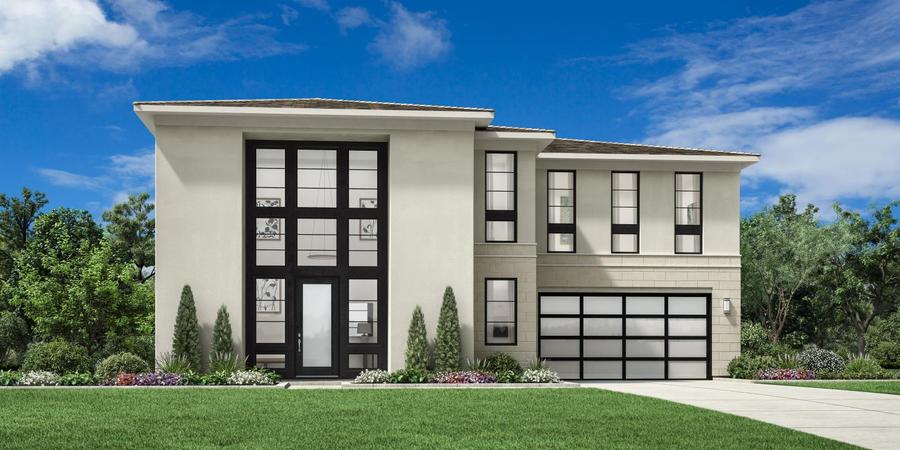
From $3,341,000
5 Br | 5.5 Ba | 2 Gr | 3,263 sq ft
2016 W Pearl St. Encinitas, CA 92024
Toll Brothers
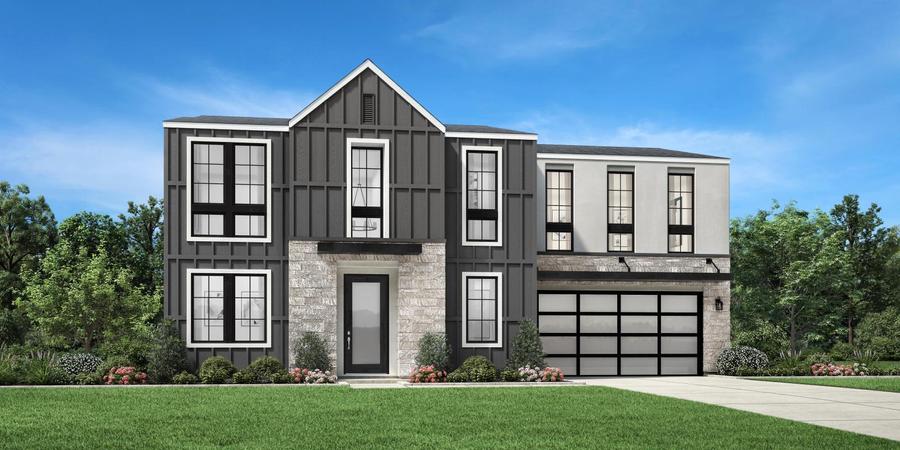
From $3,416,000
5 Br | 5.5 Ba | 2 Gr | 3,120 sq ft
2028 W Pearl St. Encinitas, CA 92024
Toll Brothers
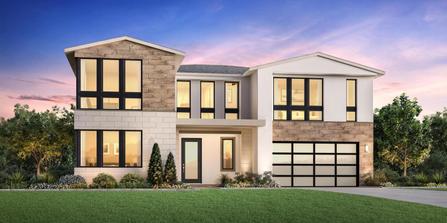
$200,000
From $3,765,000 $3,965,000
5 Br | 5.5 Ba | 3 Gr | 4,082 sq ft
Wave | Encinitas, CA
Toll Brothers
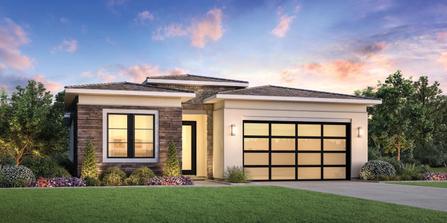
Homes near Encinitas, CA



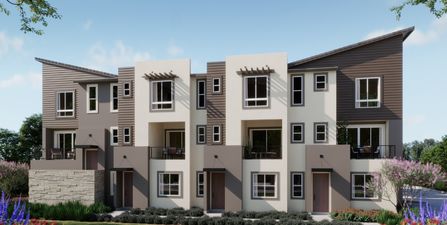


From $836,900
3 Br | 2.5 Ba | 1,609 sq ft
702 Metric Road. San Marcos, CA 92078
Lennar
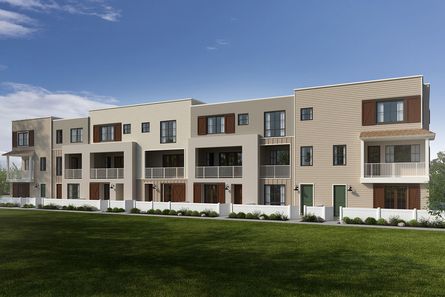
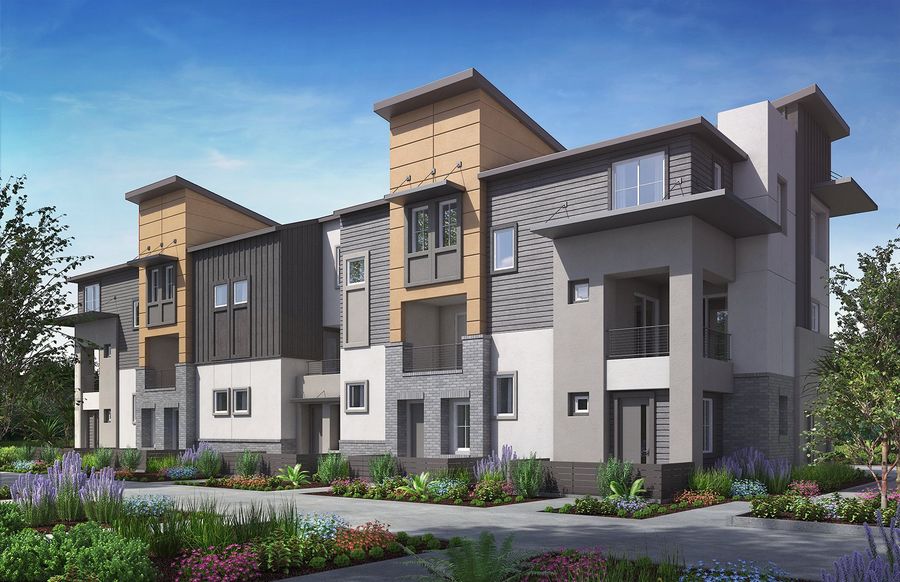
From $744,900
3 Br | 2.5 Ba | 1,529 sq ft
445 Caliper Way. San Marcos, CA 92078
Lennar
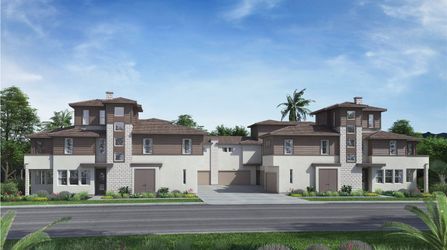

From $1,256,107
4 Br | 3.5 Ba | 2 Gr | 1,994 sq ft
4845 Parsley Ln. Carlsbad, CA 92008
KB Home

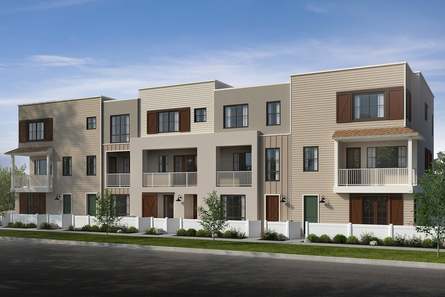
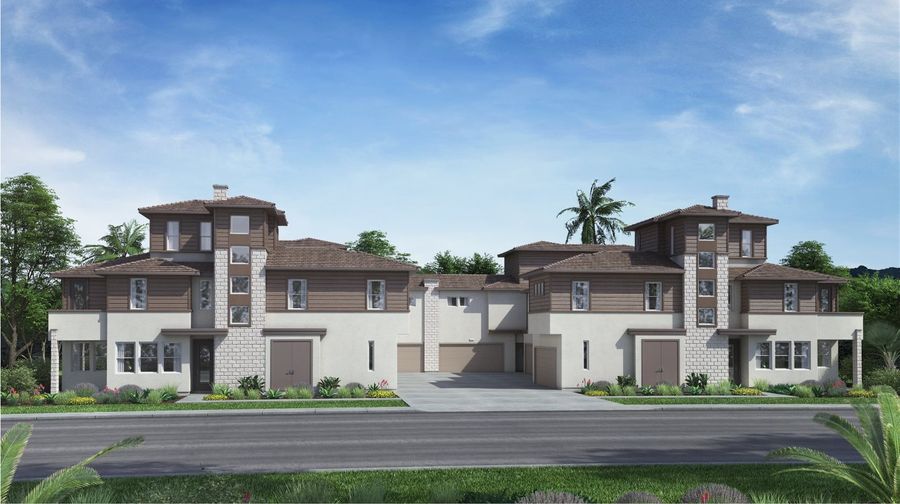
From $833,900
3 Br | 2.5 Ba | 1,615 sq ft
700 Metric Road. San Marcos, CA 92078
Lennar
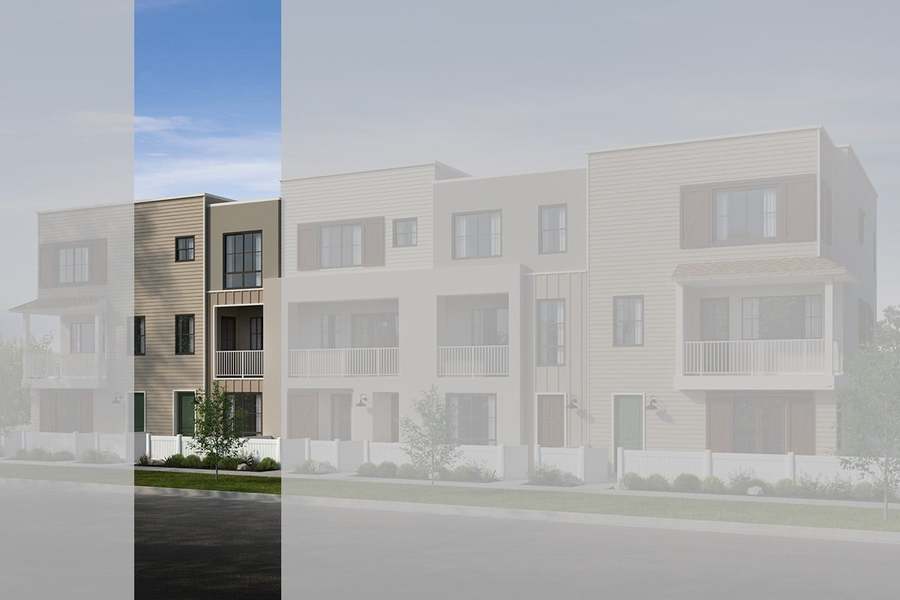
From $1,249,610
4 Br | 3.5 Ba | 2 Gr | 1,994 sq ft
2572 Broom Ln. Carlsbad, CA 92008
KB Home
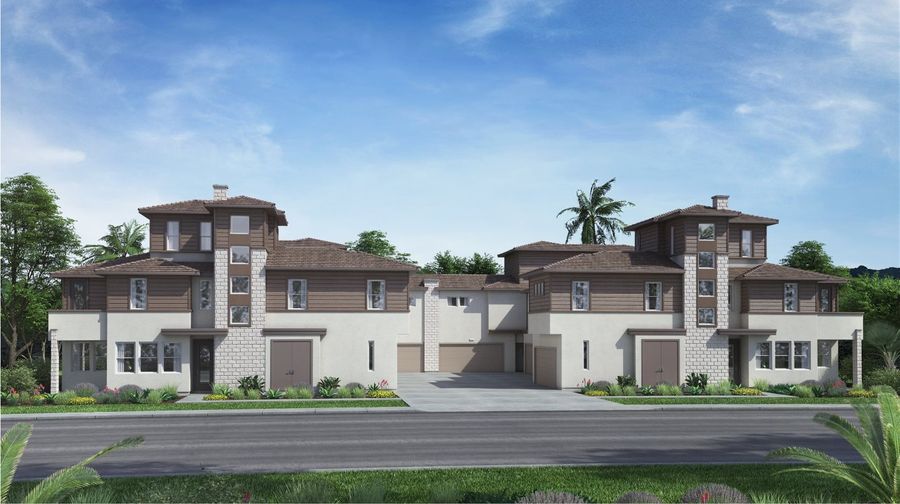
From $911,900
3 Br | 2.5 Ba | 1,915 sq ft
704 Metric Road. San Marcos, CA 92078
Lennar
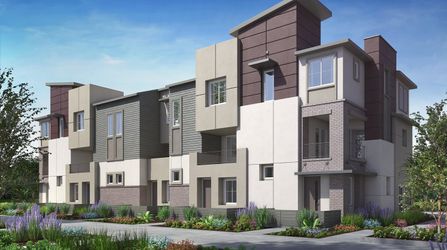
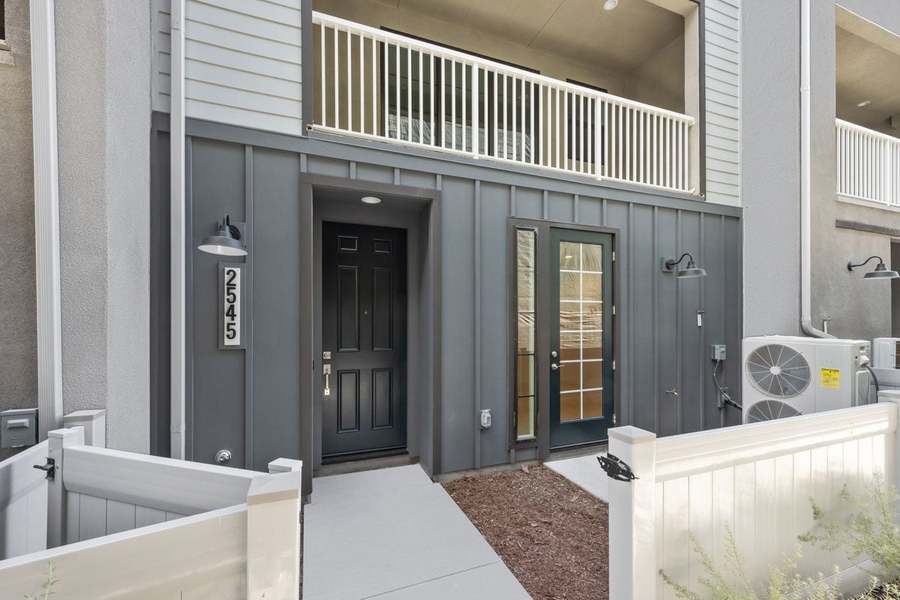
From $1,313,992
4 Br | 3.5 Ba | 2 Gr | 2,070 sq ft
2545 Broom Ln. Carlsbad, CA 92008
KB Home


From $1,114,139
3 Br | 4.5 Ba | 2 Gr | 1,739 sq ft
2420 Calendula Ln. Carlsbad, CA 92008
KB Home

From $944,900
3 Br | 2.5 Ba | 2,062 sq ft
633 Propulsion Road. San Marcos, CA 92078
Lennar
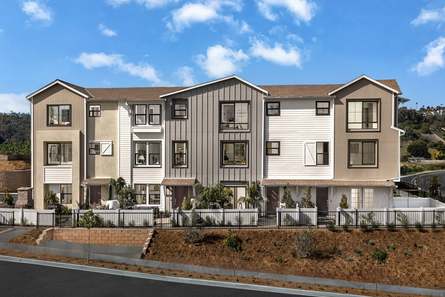

From $1,365,593
4 Br | 3.5 Ba | 2 Gr | 2,212 sq ft
2509 Broom Ln. Carlsbad, CA 92008
KB Home

From $909,900
3 Br | 2.5 Ba | 1,915 sq ft
639 Propulsion Road. San Marcos, CA 92078
Lennar

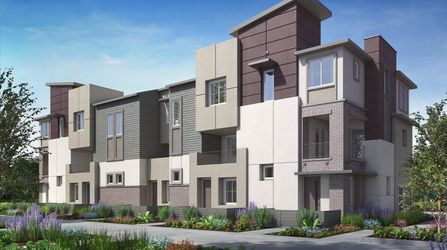
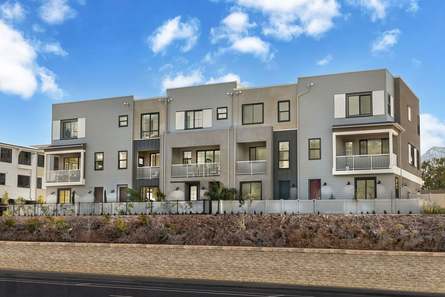
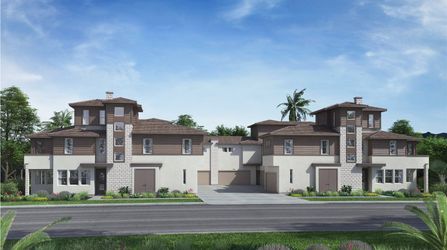
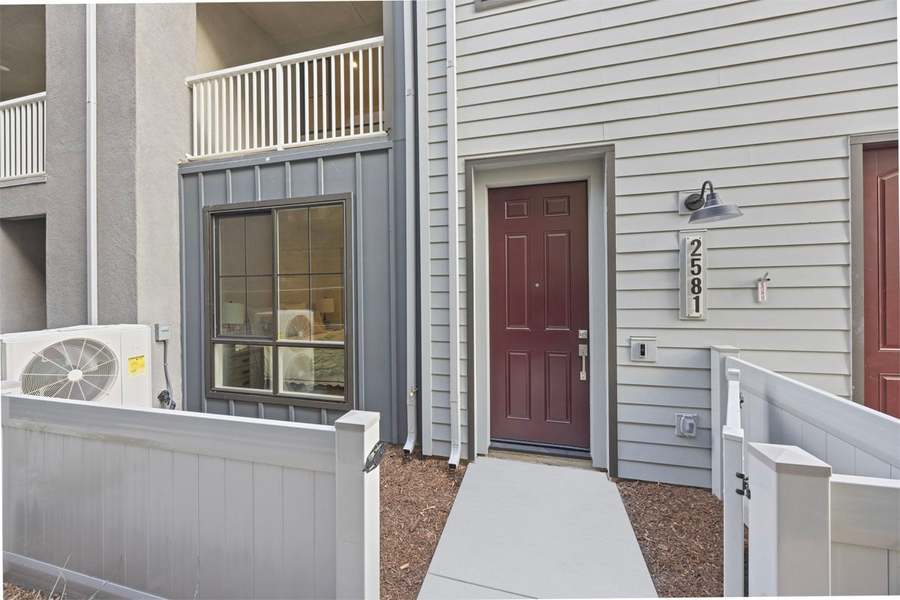
From $1,255,668
4 Br | 3.5 Ba | 2 Gr | 1,994 sq ft
2581 Broom Ln. Carlsbad, CA 92008
KB Home

From $1,112,477
3 Br | 4.5 Ba | 2 Gr | 1,739 sq ft
2519 Chamomile Ln. Carlsbad, CA 92008
KB Home
