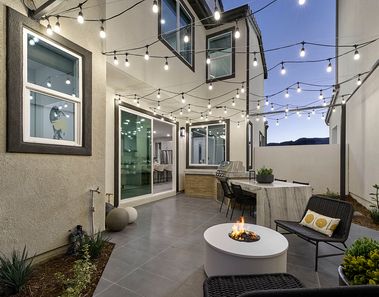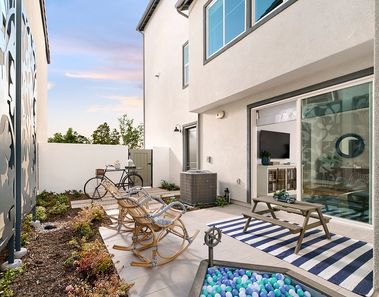

Spotlight
From $702,081
3 Br | 2.5 Ba | 2 Gr | 1,670 sq ft
1850 Flannel Drive. Santa Paula, CA 93060
Richmond American Homes
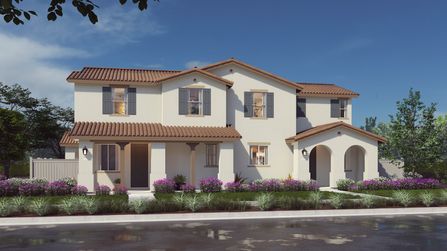
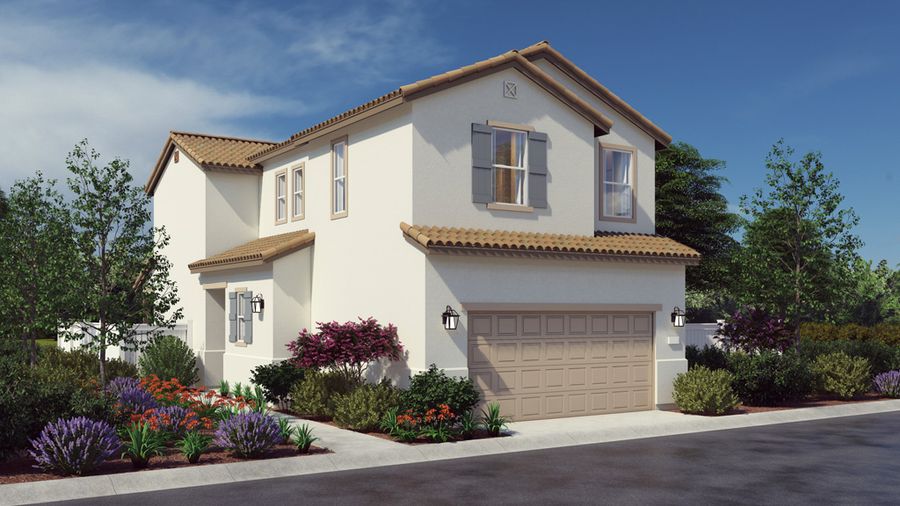
From $641,640
3 Br | 2 Ba | 2 Gr | 1,689 sq ft
127 Rosemary Pine Lane. Piru, CA 93040
Williams Homes

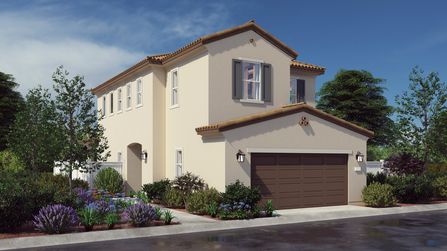

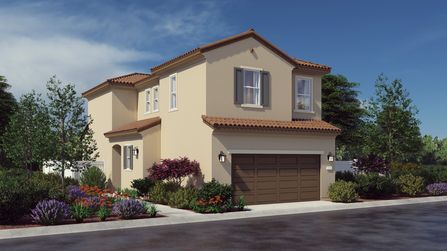
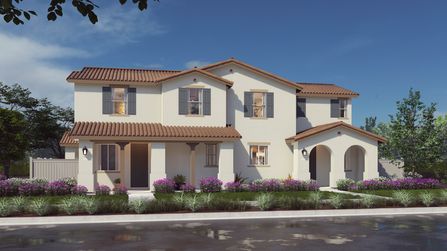
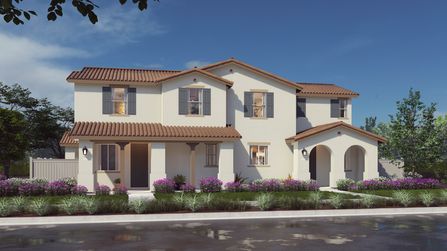

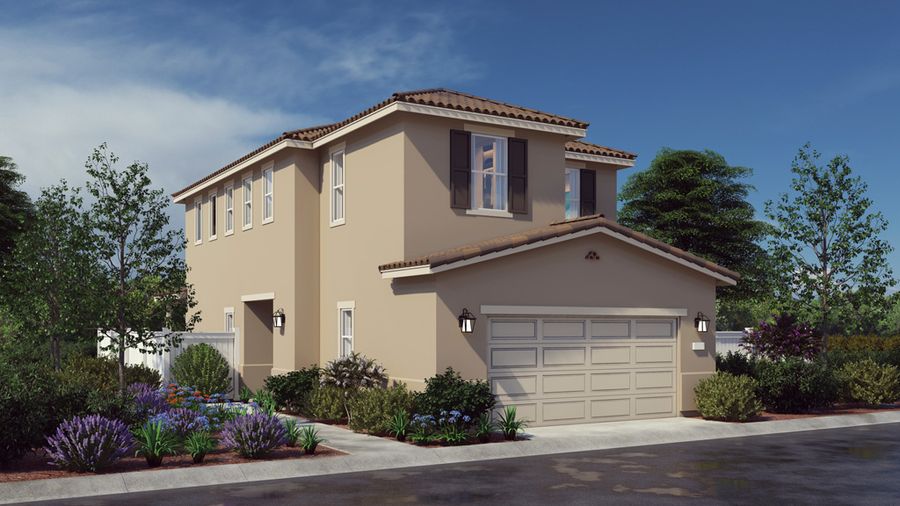
From $669,827
3 Br | 2 Ba | 2 Gr | 1,935 sq ft
135 Rosemary Pine Lane. Piru, CA 93040
Williams Homes
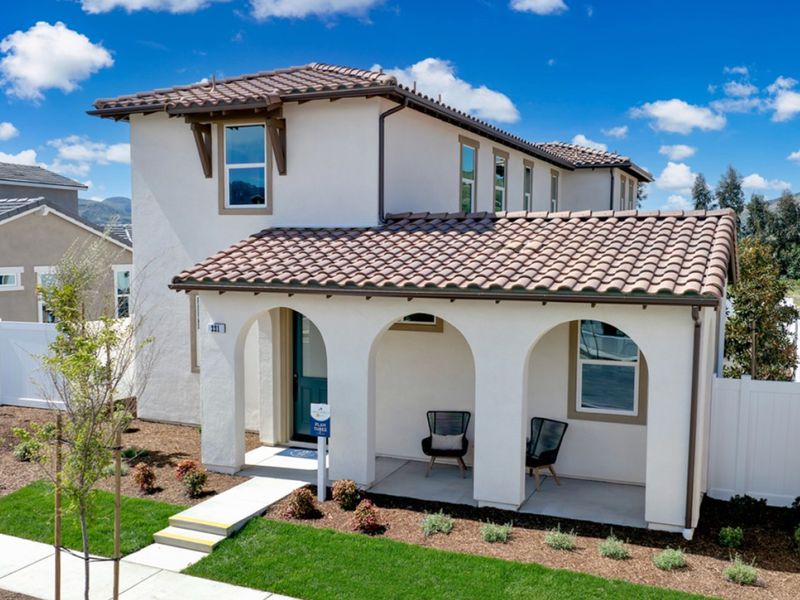
From $744,219
4 Br | 3 Ba | 3 Gr | 2,120 sq ft
177 Murcott Ave. Piru, CA 93040
Williams Homes
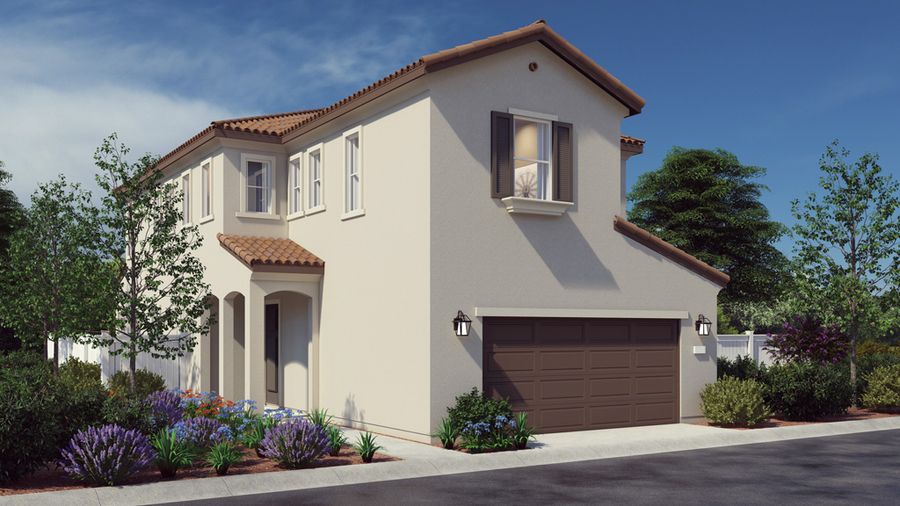
From $681,282
3 Br | 2 Ba | 2 Gr | 2,255 sq ft
154 Bushwillow Way. Piru, CA 93040
Williams Homes
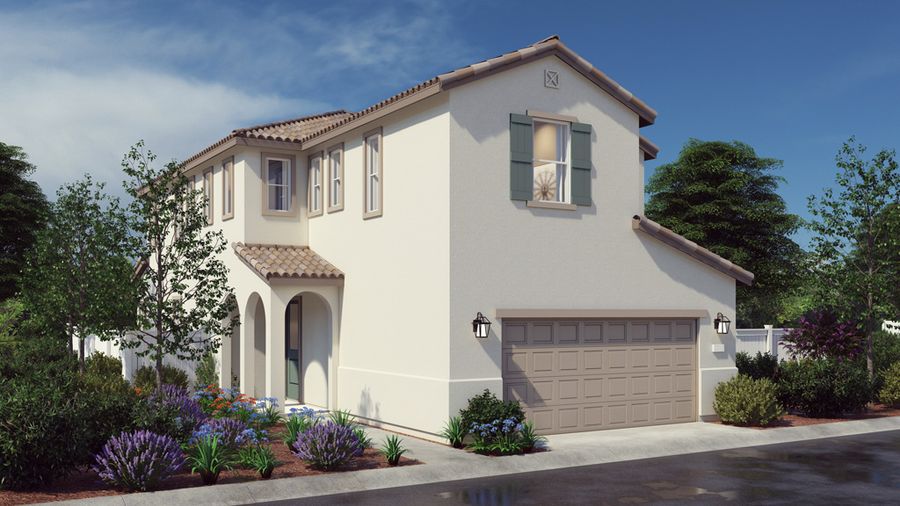
From $661,282
3 Br | 2 Ba | 2 Gr | 2,255 sq ft
158 Bushwillow Way. Piru, CA 93040
Williams Homes
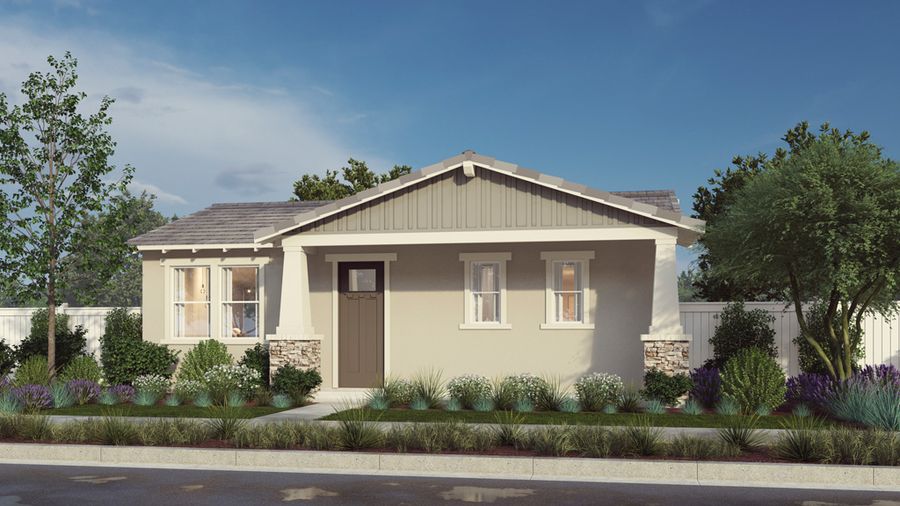
From $689,990
3 Br | 3 Ba | 2 Gr | 1,591 sq ft
176 Citron Ave. Piru, CA 93040
Williams Homes
Homes near Piru, CA
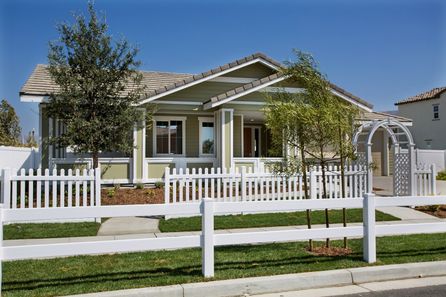

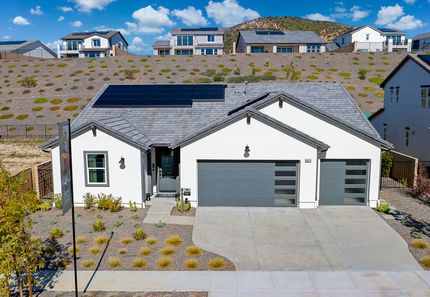
$68,163
From $1,032,718 $1,100,881
3 Br | 3 Ba | 2,380 sq ft
Vineyard Plan 4 | Castaic, CA
Williams Homes

From $1,032,719 $1,100,881
3 Br | 3 Ba | 2,380 sq ft
28874 Saddle Circle. Castaic, CA 91384
Williams Homes

From $1,555,990
5 Br | 4 Ba | 4 Gr | 4,188 sq ft
28612 Old Springs Road. Castaic, CA 91384
Williams Homes
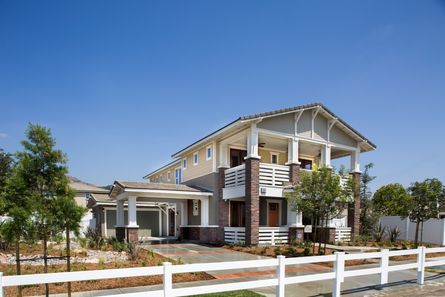
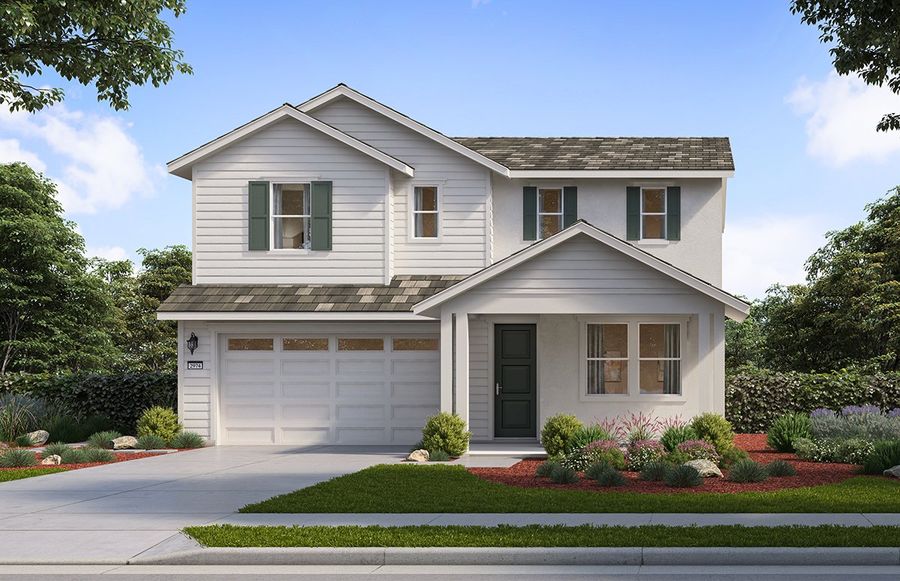
From $949,990 $1,003,655
4 Br | 4 Ba | 3 Gr | 2,485 sq ft
30129 Hillside Place. Castaic, CA 91384
Williams Homes
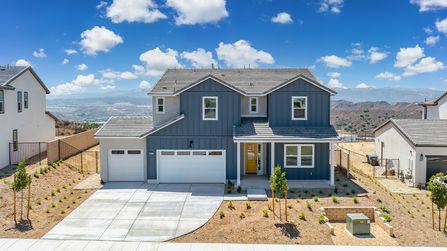
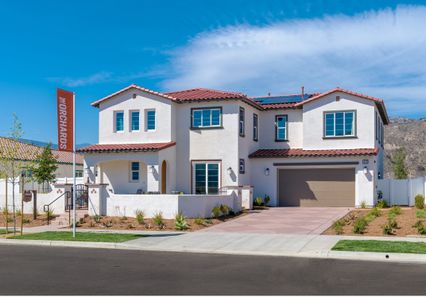
From $1,015,163
5 Br | 3.5 Ba | 4 Gr | 3,367 sq ft
The Orchards Residence 4 | Fillmore, CA
Comstock Homes
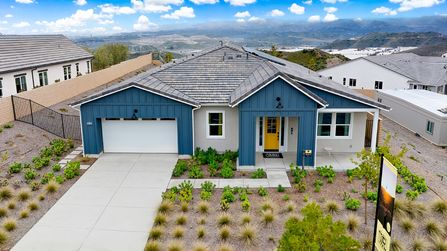
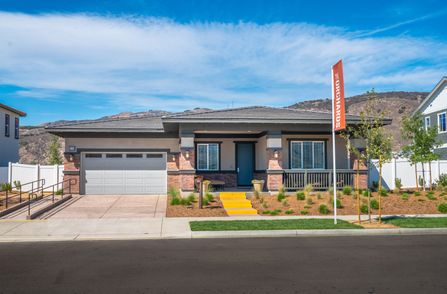
From $916,126
3 Br | 2.5 Ba | 3 Gr | 2,386 sq ft
The Orchards Residence 1 | Fillmore, CA
Comstock Homes
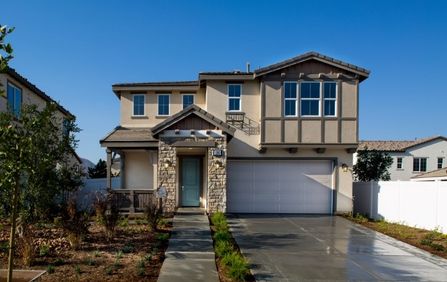

From $1,499,599
4 Br | 3 Ba | 3 Gr | 3,141 sq ft
28718 Old Springs Rd. Castaic, CA 91384
Williams Homes

From $966,771 $1,029,946
4 Br | 2 Ba | 2 Gr | 2,166 sq ft
28900 Saddle Circle. Castaic, CA 91384
Williams Homes
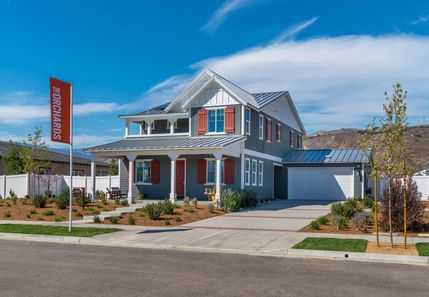
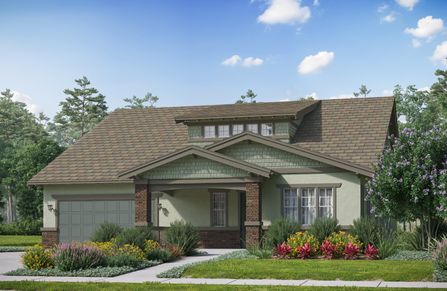
From $982,025
4 Br | 3.5 Ba | 3 Gr | 3,291 sq ft
The Orchards Residence 5 | Fillmore, CA
Comstock Homes
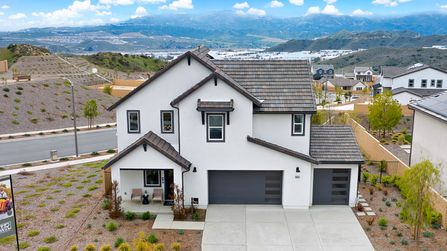
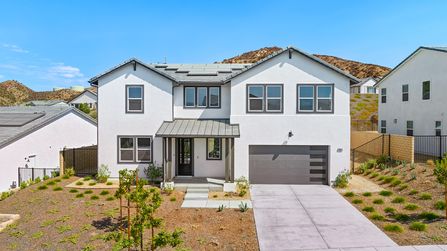
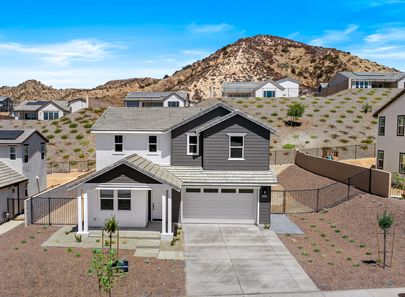
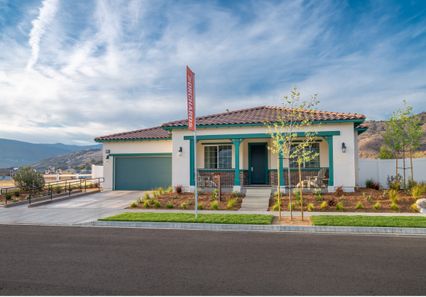
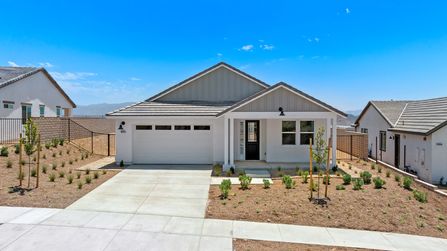
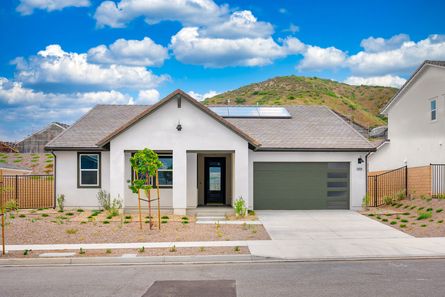

$81,920
From $1,165,605 $1,247,525
4 Br | 4.5 Ba | 2,847 sq ft
Ridgeline Plan 12 | Castaic, CA
Williams Homes
