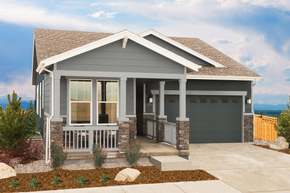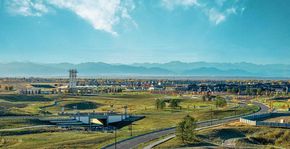Subdivisions with New Homes from Remington Homes in Denver
If you're looking for Remington Homes communities in Denver you will find them right here. View where Remington Homes builds in master planned developments or individual neighborhoods. You can view all Remington Homes homes for sale across the Denver area. See updated pricing and inventory daily. We make it easy for you to compare communities, amenities, plans, and see specials and incentives directly from Remington Homes.
Click the Map View link on the left to show communities on the map to see if Remington Homes is building new construction homes near your work or your current home. Dig into communities to compare amenities like pools, clubhouses, and more.
Overview: Remington Homes in Denver, CO
| Builder Name | Remington Homes |
| Communities | 2 |
| Homes for Sale | 0 |
| Floor Plans Available | 0 |
| Quick Delivery Homes | 0 |
| Starting Price | $0 |
| Square Footage | 0 to 0 sq/ft |
| Bedroom Options | 0 to 0 |
| Bathroom Options | 0 to 0 |



