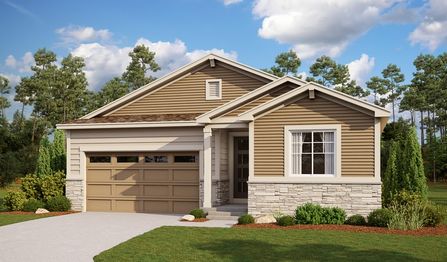
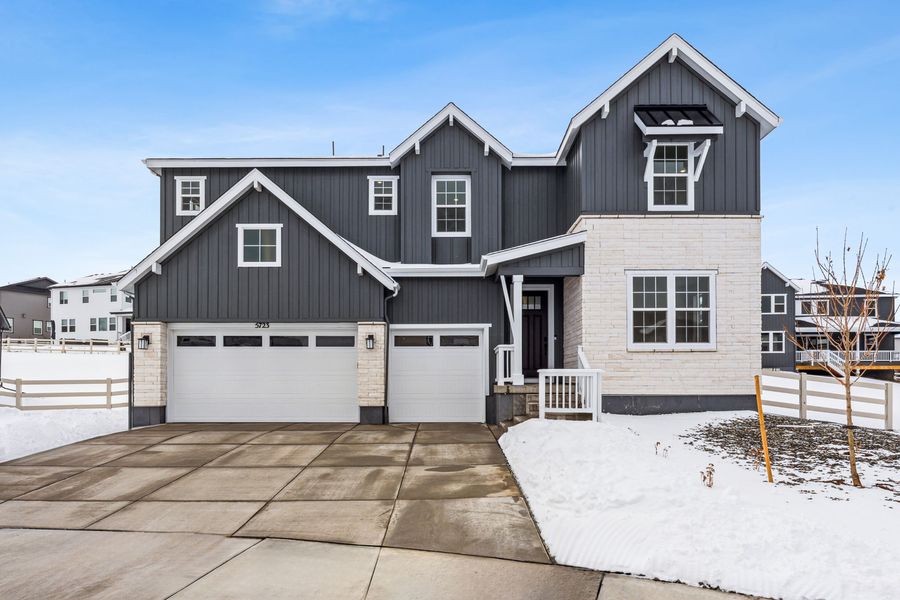
Spotlight
From $798,990 $919,990
4 Br | 3.5 Ba | 3 Gr | 3,249 sq ft
5723 Farrier Point. Castle Rock, CO 80104
Taylor Morrison
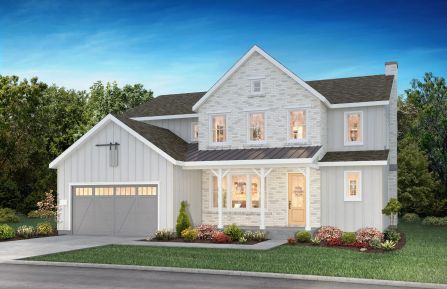
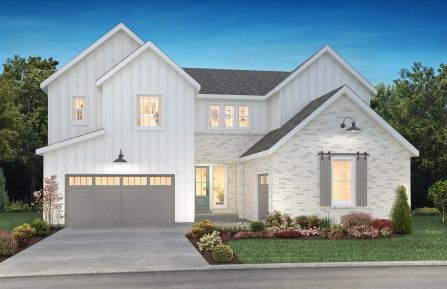
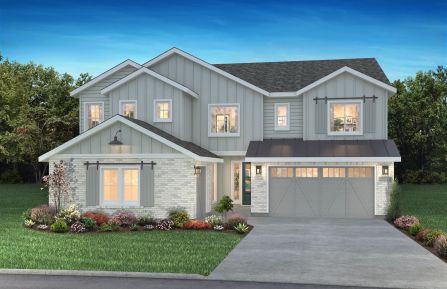
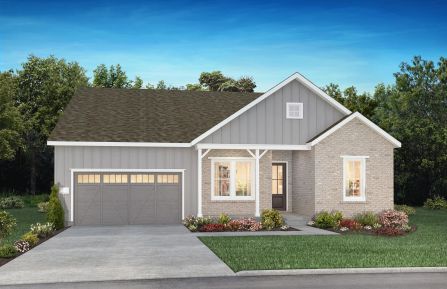
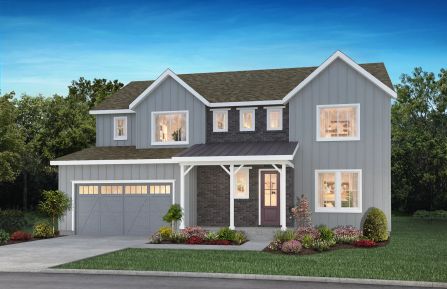
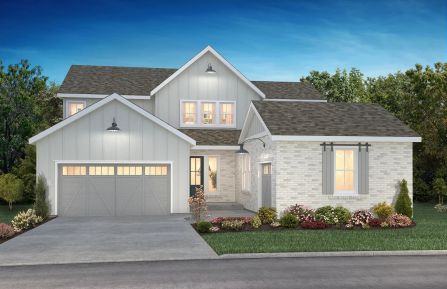
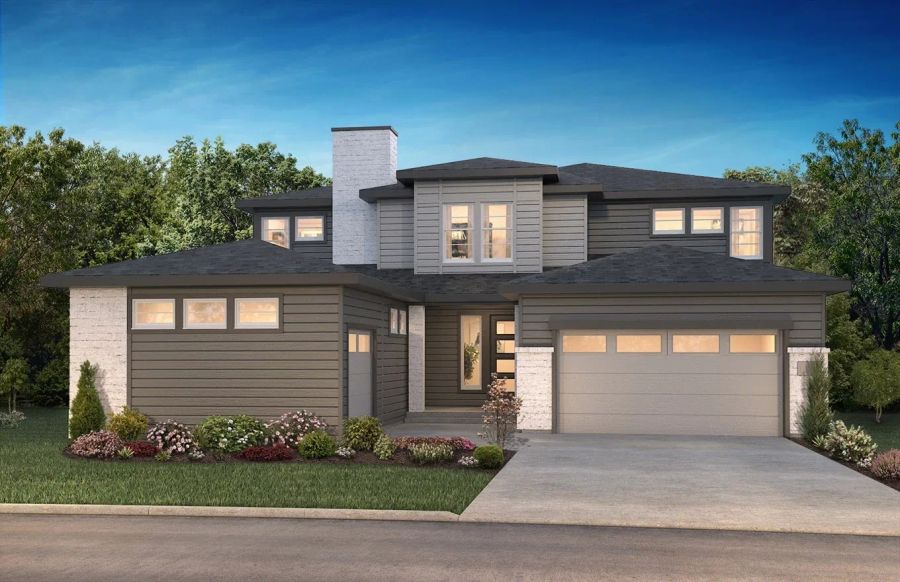
From $1,559,758
7 Br | 6.5 Ba | 3 Gr | 5,570 sq ft
6529 Still Pine Circle. Castle Pines, CO 80108
Shea Homes
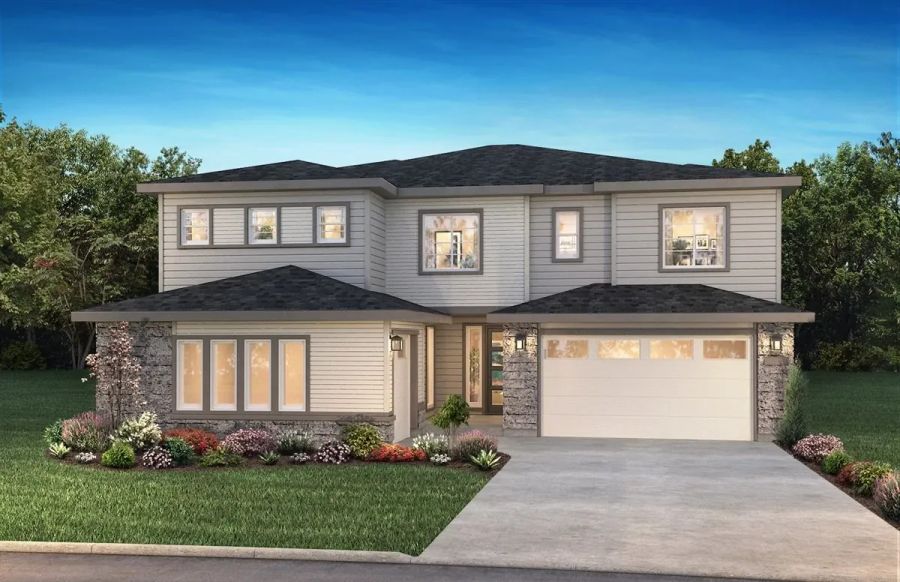
From $1,672,103
7 Br | 6.5 Ba | 3 Gr | 5,805 sq ft
6503 Still Pine Circle. Castle Pines, CO 80108
Shea Homes
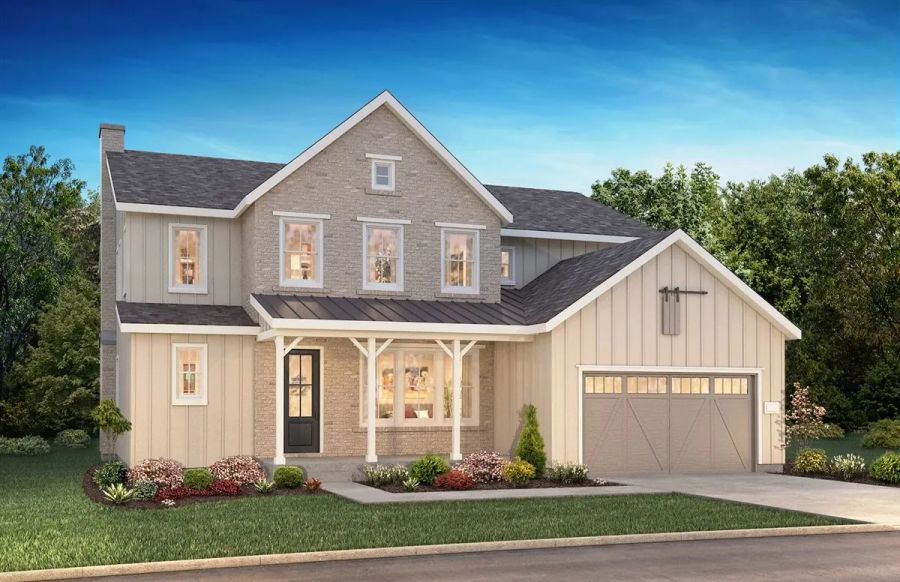
From $1,527,370
6 Br | 5.5 Ba | 3 Gr | 4,905 sq ft
6491 Still Pine Circle. Castle Pines, CO 80108
Shea Homes
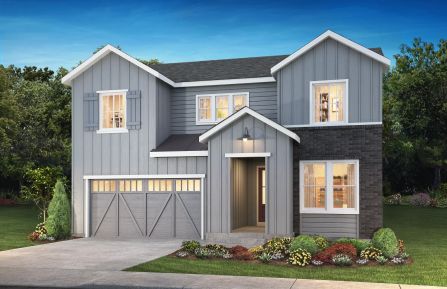
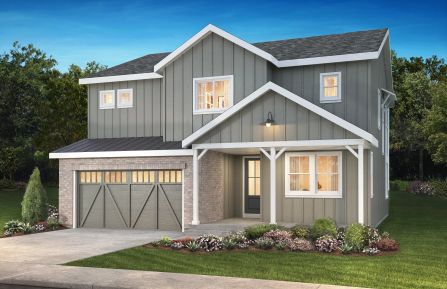
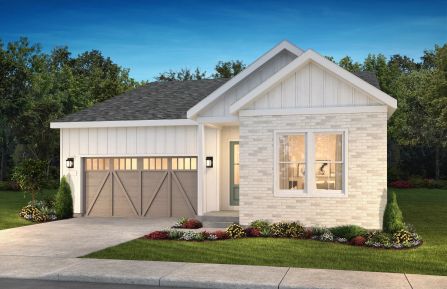
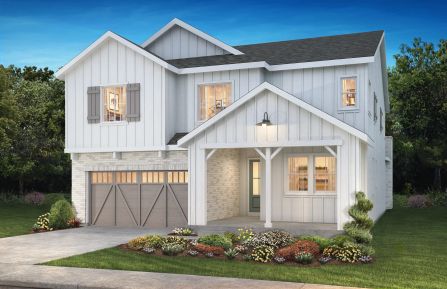
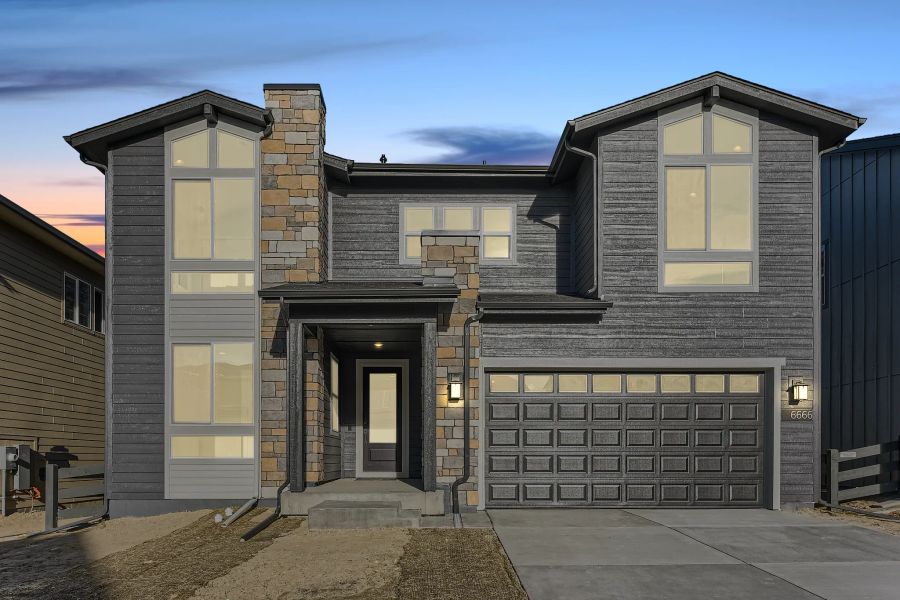
From $970,000
4 Br | 3.5 Ba | 3 Gr | 2,691 sq ft
6666 Bridle Creek Point. Castle Pines, CO 80108
Shea Homes
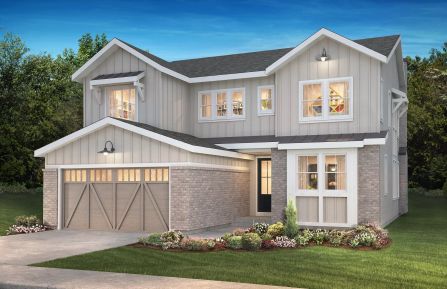
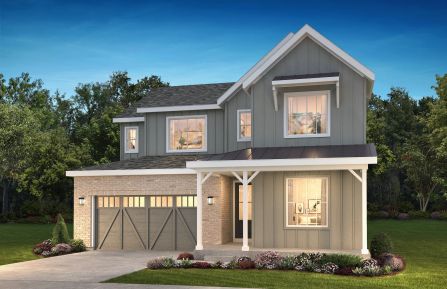
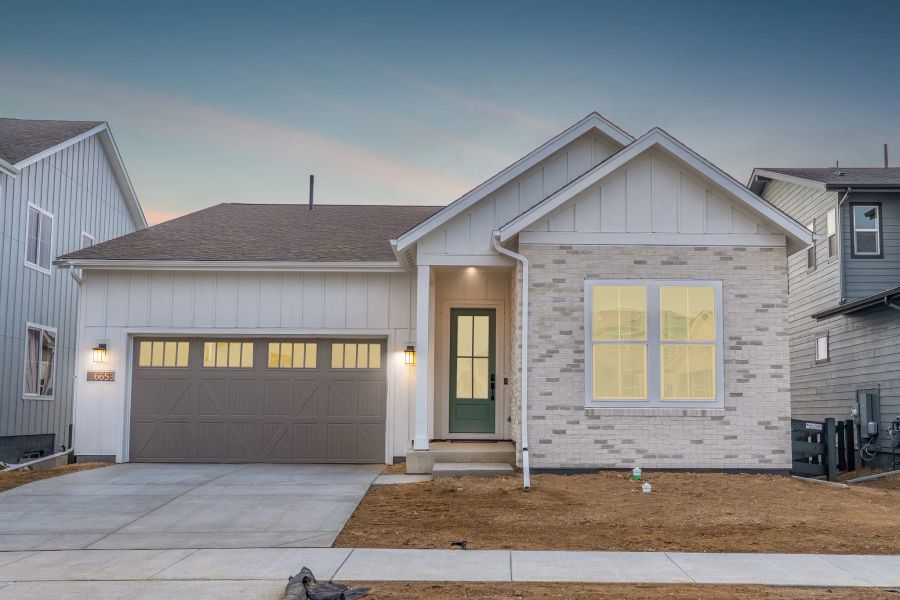
From $922,315
2 Br | 2.5 Ba | 2 Gr | 2,078 sq ft
6653 Bridlespur Street. Castle Pines, CO 80108
Shea Homes
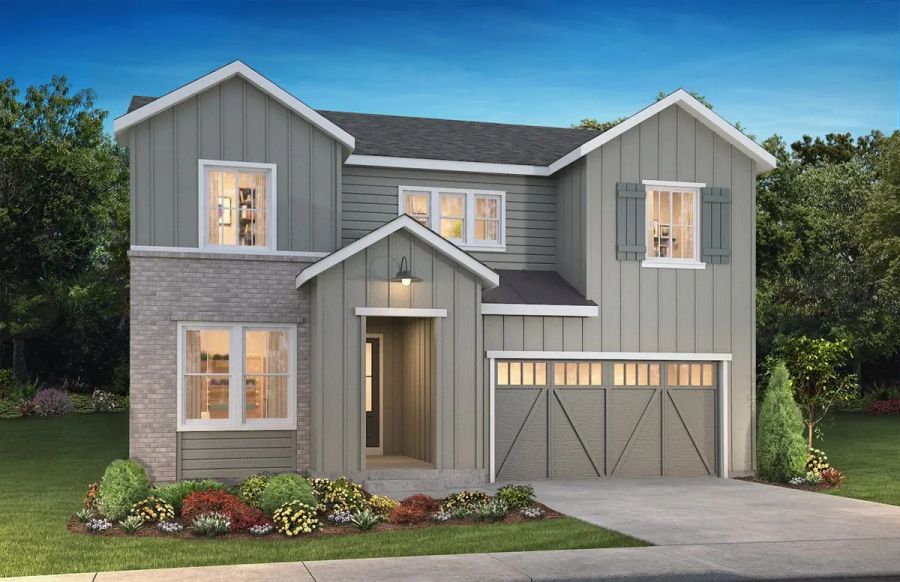
From $980,443
4 Br | 3.5 Ba | 3 Gr | 2,691 sq ft
6686 Bridle Creek Point. Castle Pines, CO 80108
Shea Homes
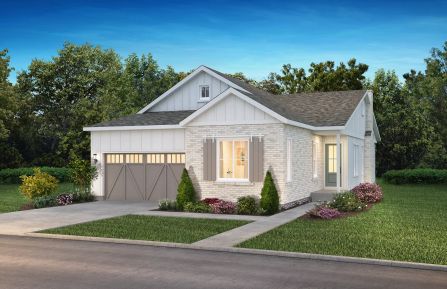
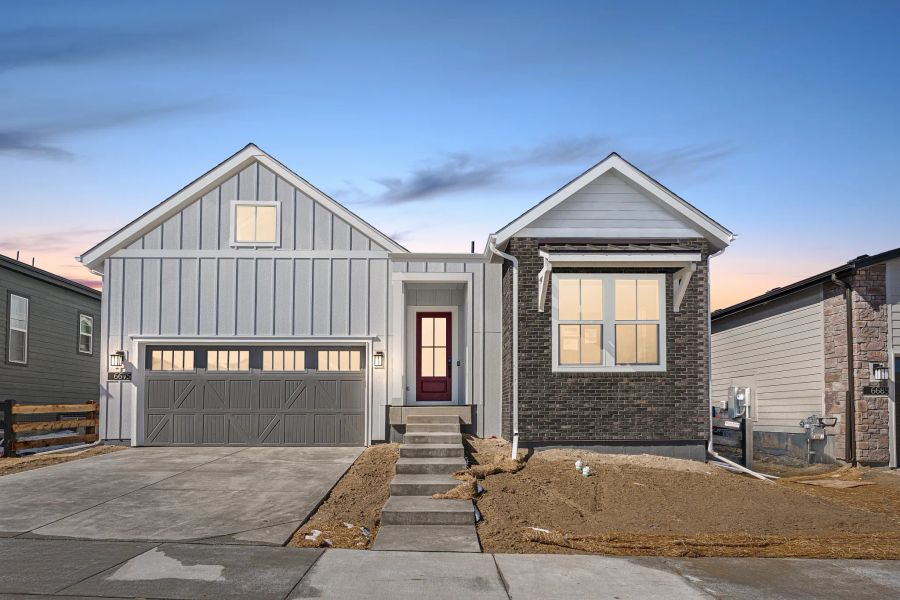
From $1,044,020
3 Br | 3.5 Ba | 2 Gr | 3,118 sq ft
6675 Fawn Path Lane. Castle Pines, CO 80108
Shea Homes
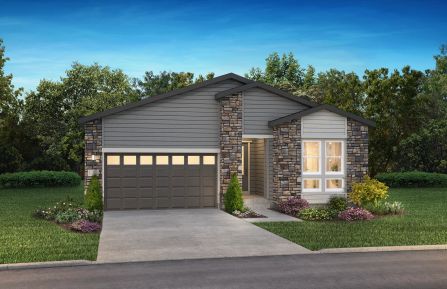
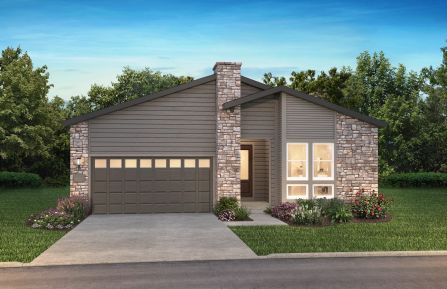
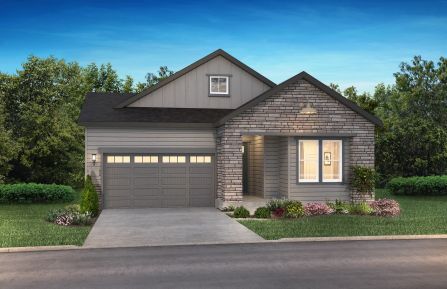
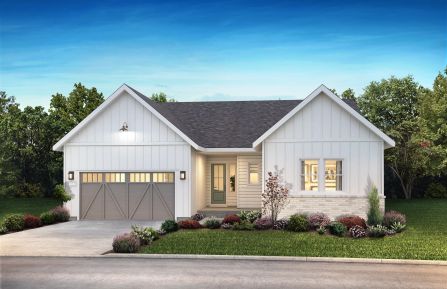
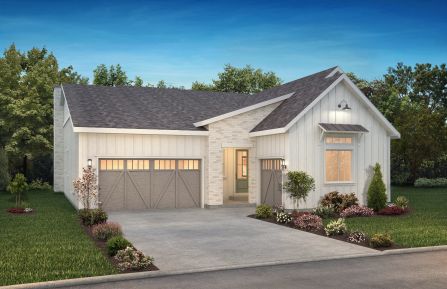
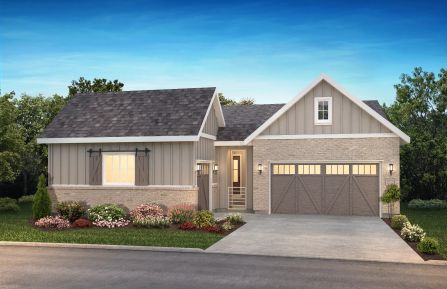
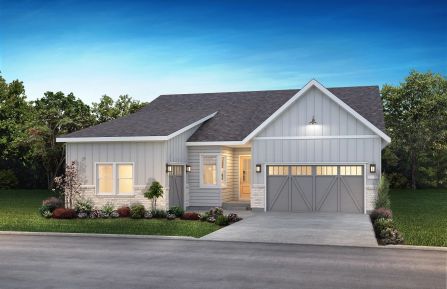
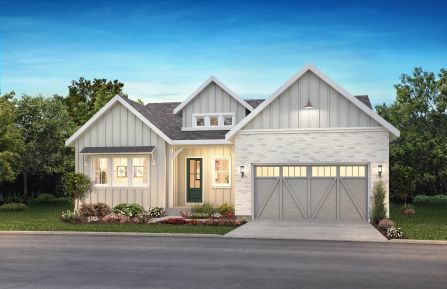
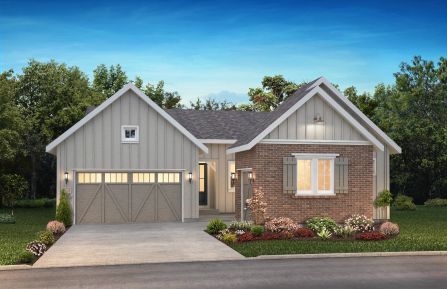
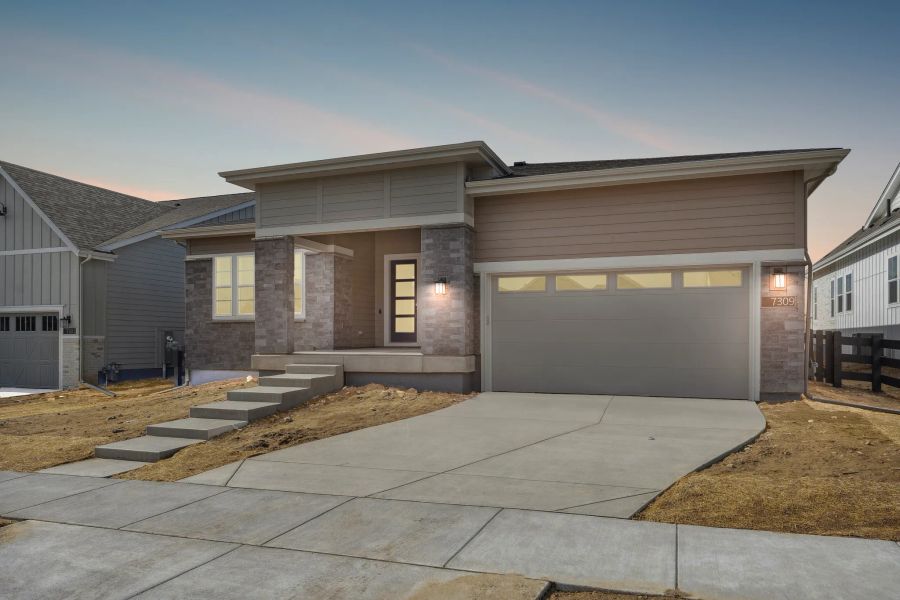
From $1,254,170
4 Br | 3.5 Ba | 2 Gr | 4,286 sq ft
7309 Canyon Sky Trail. Castle Pines, CO 80108
Shea Homes
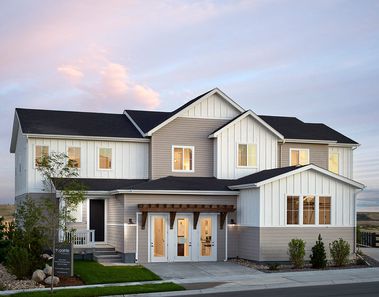
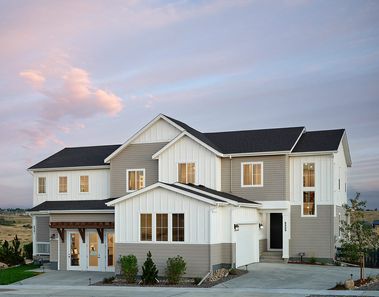
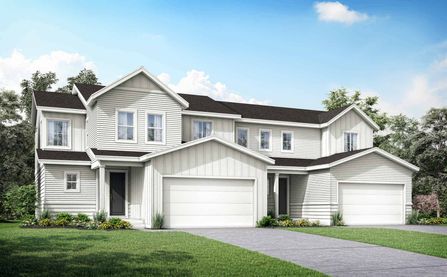

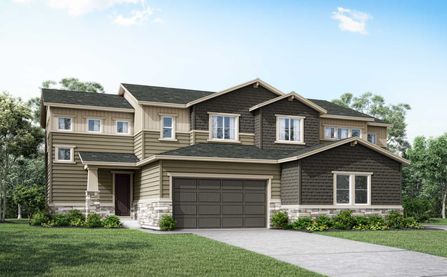
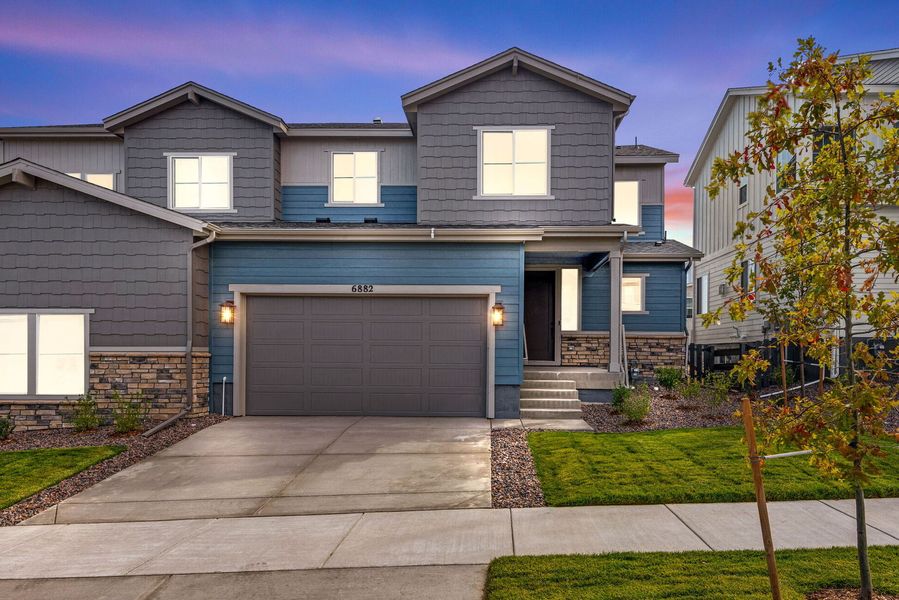
From $824,900
5 Br | 4.5 Ba | 2 Gr | 3,076 sq ft
6882 Oak Canyon Cir. Castle Pines, CO 80108
Tri Pointe Homes
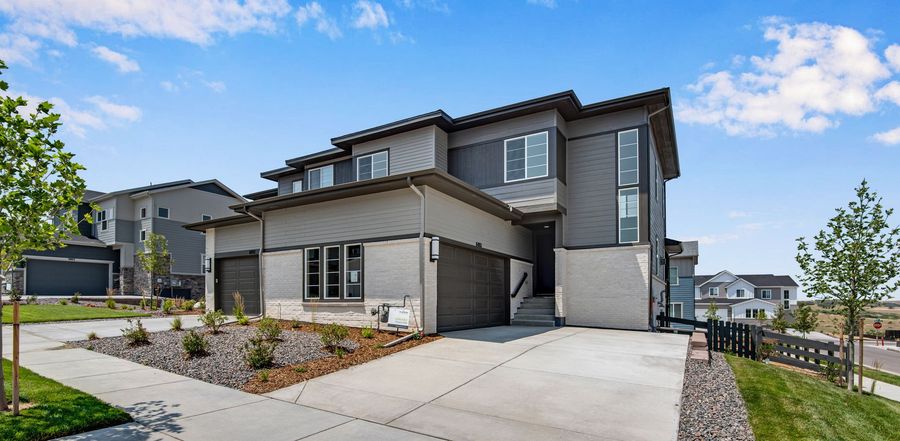
From $799,900
4 Br | 3.5 Ba | 2 Gr | 2,820 sq ft
6881 Oak Canyon Cir. Castle Pines, CO 80108
Tri Pointe Homes

From $799,900
4 Br | 3.5 Ba | 2 Gr | 3,522 sq ft
6863 Oak Canyon Cir. Castle Pines, CO 80108
Tri Pointe Homes
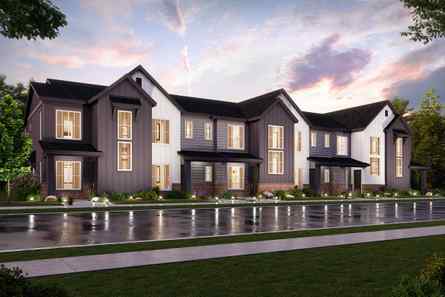
From $539,990
3 Br | 2.5 Ba | 2 Gr | 1,369 sq ft
Sonoma | Residence 205 | Castle Pines, CO
Century Communities
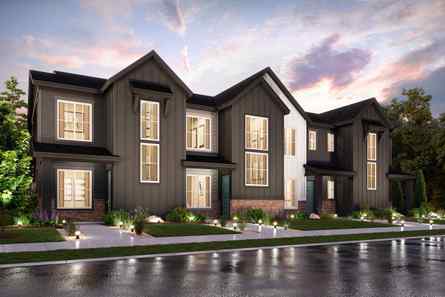
From $504,990
3 Br | 2.5 Ba | 2 Gr | 1,319 sq ft
Avalon | Residence 202 | Castle Pines, CO
Century Communities
