
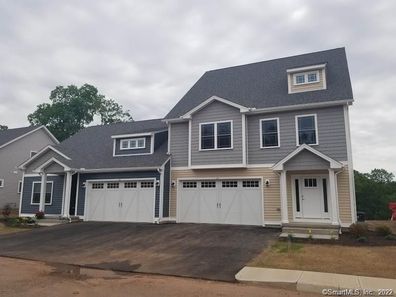
From $625,000
4 Br | 2.5 Ba | 2 Gr | 2,370 sq ft
The Patton 4 Bedroom | North Haven, CT
Calcagni Real Estate
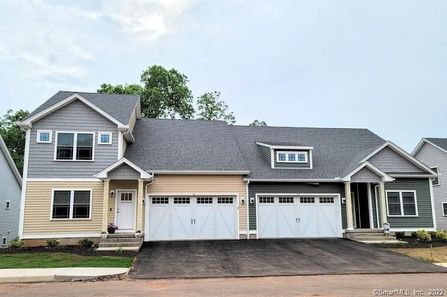
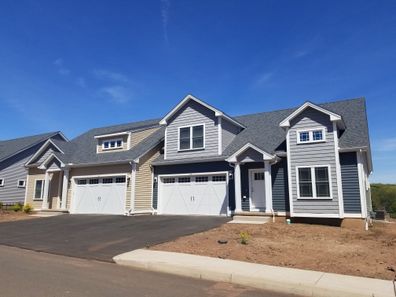
Homes near North Haven, CT

From $769,995 $828,995
3 Br | 2.5 Ba | 2 Gr | 2,486 sq ft
1 Heritage Ln. Woodbridge, CT 06525
Toll Brothers

From $639,995 $693,995
3 Br | 2.5 Ba | 2 Gr | 2,006 sq ft
5 Heritage Ln. Woodbridge, CT 06525
Toll Brothers




From $679,995 $736,995
3 Br | 2.5 Ba | 2 Gr | 2,239 sq ft
3 Heritage Ln. Woodbridge, CT 06525
Toll Brothers


From $643,995
3 Br | 2.5 Ba | 2 Gr | 2,239 sq ft
29 Heritage Ln. Woodbridge, CT 06525
Toll Brothers

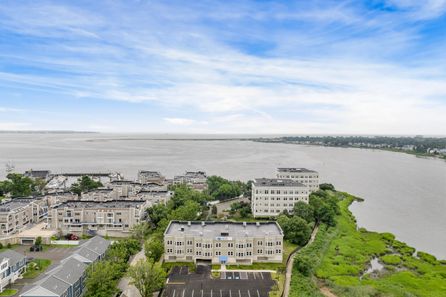

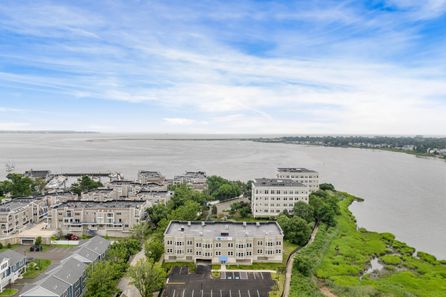
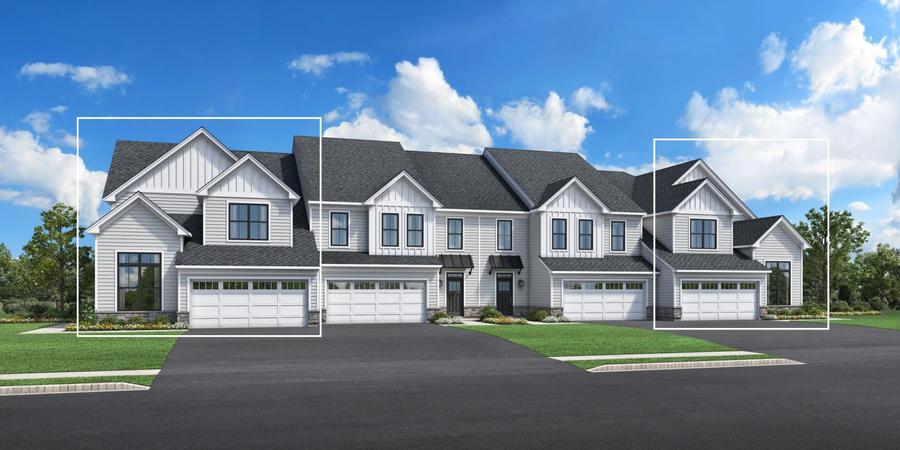
From $764,995 $834,995
3 Br | 2.5 Ba | 2 Gr | 2,486 sq ft
7 Heritage Ln. Woodbridge, CT 06525
Toll Brothers

From $604,995
3 Br | 2.5 Ba | 2 Gr | 2,006 sq ft
27 Heritage Ln. Woodbridge, CT 06525
Toll Brothers

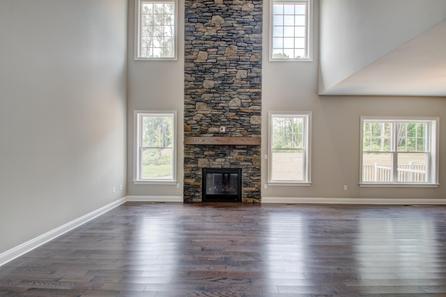
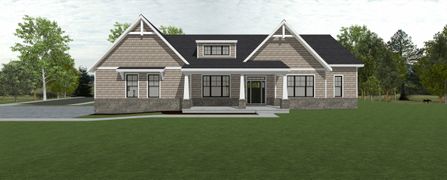
From $759,900
3 Br | 2.5 Ba | 1 Gr | 2,810 sq ft
Ashford Southbury Hills EG Home | Beacon Falls, CT
EG Home
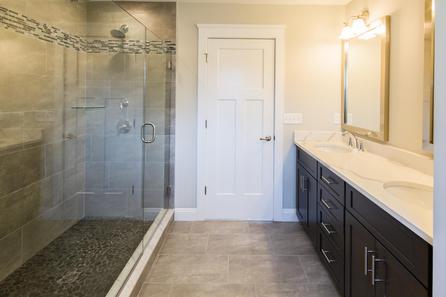
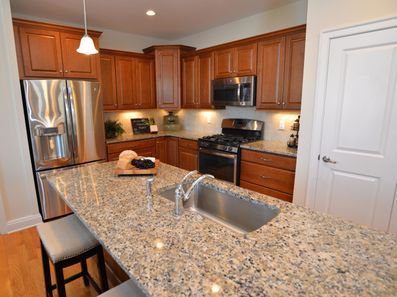
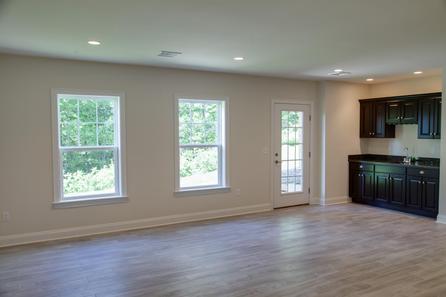
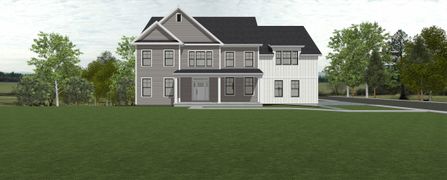
From $924,900
4 Br | 2.5 Ba | 3 Gr | 3,484 sq ft
Lillinonah Old Mystic Estates EG Home | Beacon Falls, CT
EG Home
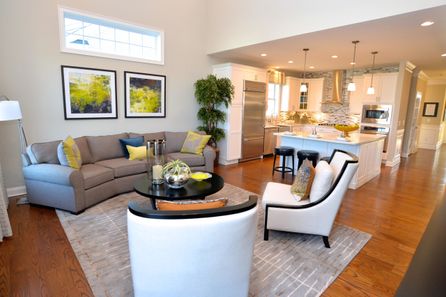

From $739,900
4 Br | 2.5 Ba | 2 Gr | 2,932 sq ft
Hayward TO BE Built Southbury EG Home | Beacon Falls, CT
EG Home

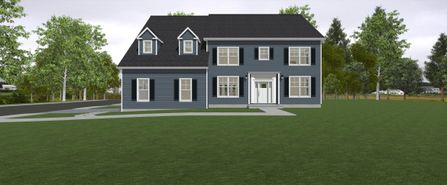
From $849,900
5 Br | 2.5 Ba | 2 Gr | 3,781 sq ft
Highland TO BE Built Southbury EG Home | Beacon Falls, CT
EG Home

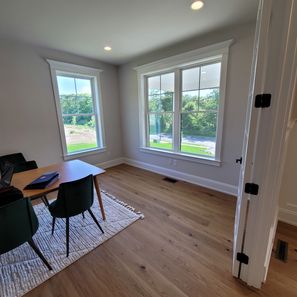
From $1,389,900
5 Br | 4.5 Ba | 3 Gr | 4,220 sq ft
Old Mystic Estates Model Home IN Contract EG Home | Beacon Falls, CT
EG Home
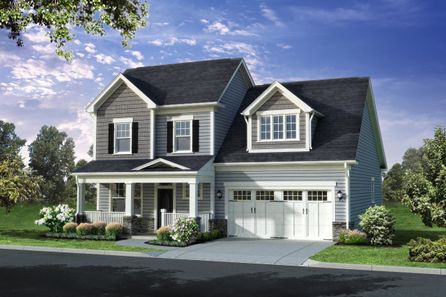
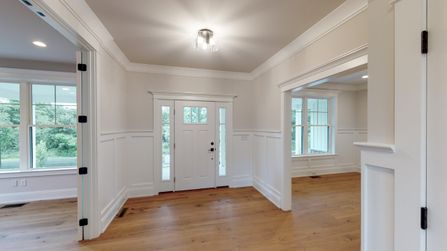
From $954,900
4 Br | 2.5 Ba | 1 Gr | 3,718 sq ft
Highland Old Mystic Estates EG Home | Beacon Falls, CT
EG Home
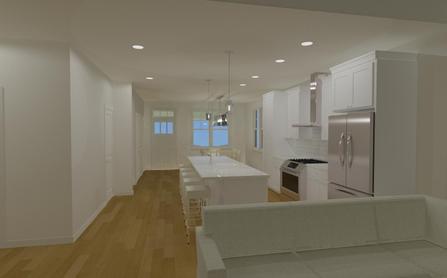
From $599,900
2 Br | 2.5 Ba | 2 Gr | 2,531 sq ft
Washington Quick Move IN Home EG Home | Beacon Falls, CT
EG Home


From $864,900
3 Br | 2.5 Ba | 1 Gr | 2,810 sq ft
Ashford Old Mystic Estates EG Home | Beacon Falls, CT
EG Home
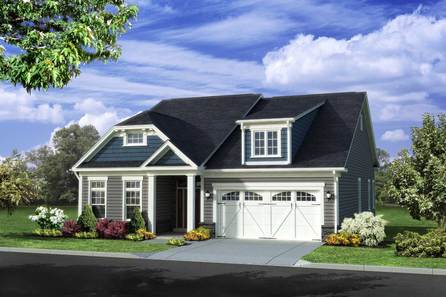

From $819,900
4 Br | 2.5 Ba | 3 Gr | 3,484 sq ft
Lillinonah Southbury Hills EG Home | Beacon Falls, CT
EG Home

From $849,900
4 Br | 2.5 Ba | 1 Gr | 3,718 sq ft
Highland Southbury Hills EG Home | Beacon Falls, CT
EG Home

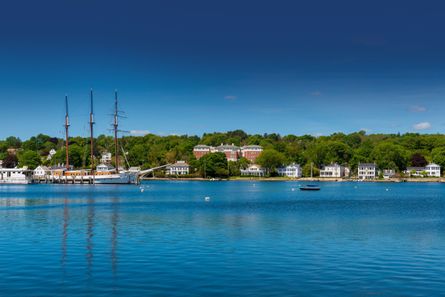
From $899,400
4 Br | 2.5 Ba | 2 Gr | 3,071 sq ft
Waramaug TO BE Built IN Old Mystic Estates EG Home | Beacon Falls, CT
EG Home