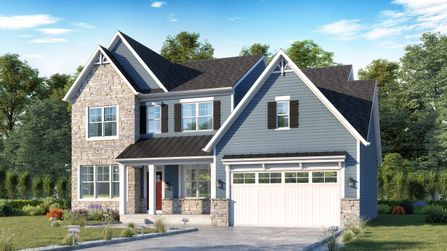

Spotlight
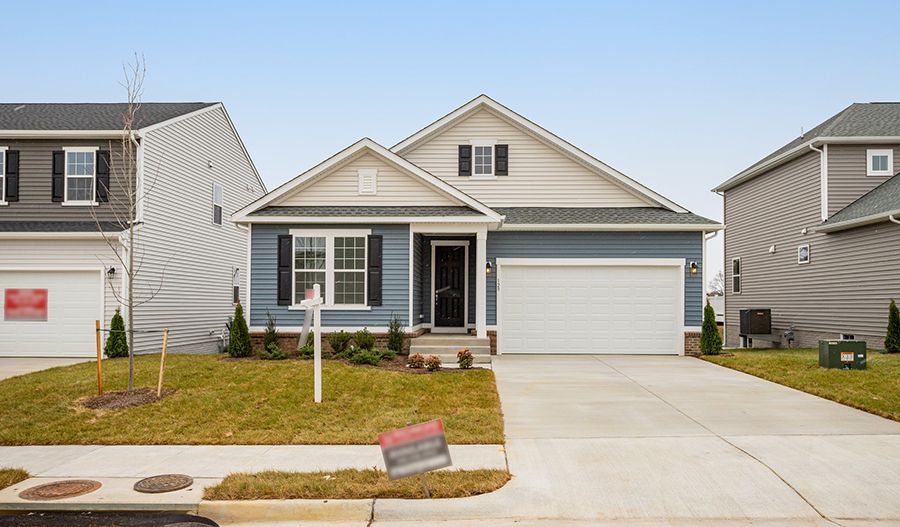
Spotlight
From $449,999 $470,999
3 Br | 2 Ba | 2 Gr | 1,610 sq ft
129 Midsummer Lane. Middletown, VA 22645
Richmond American Homes





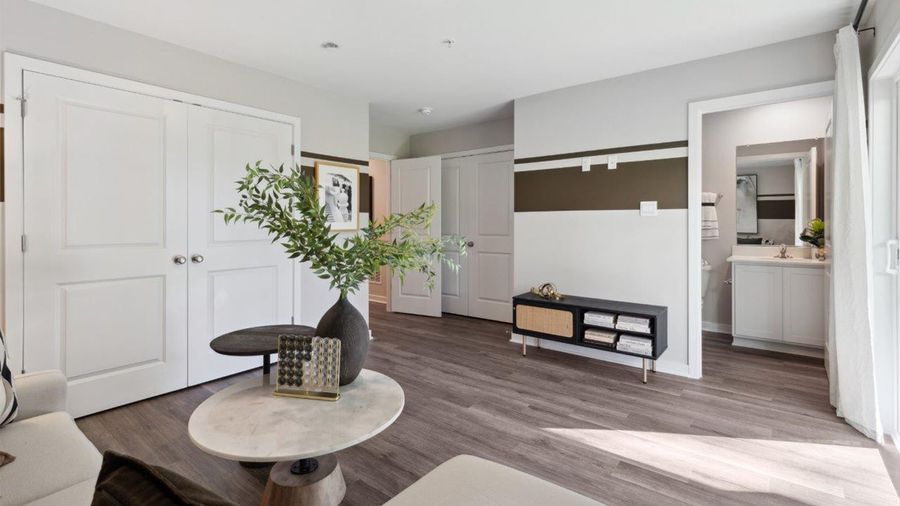
From $469,990
4 Br | 3.5 Ba | 1 Gr | 1,969 sq ft
7429 Fern Gully Way. Brandywine, MD 20613
D.R. Horton
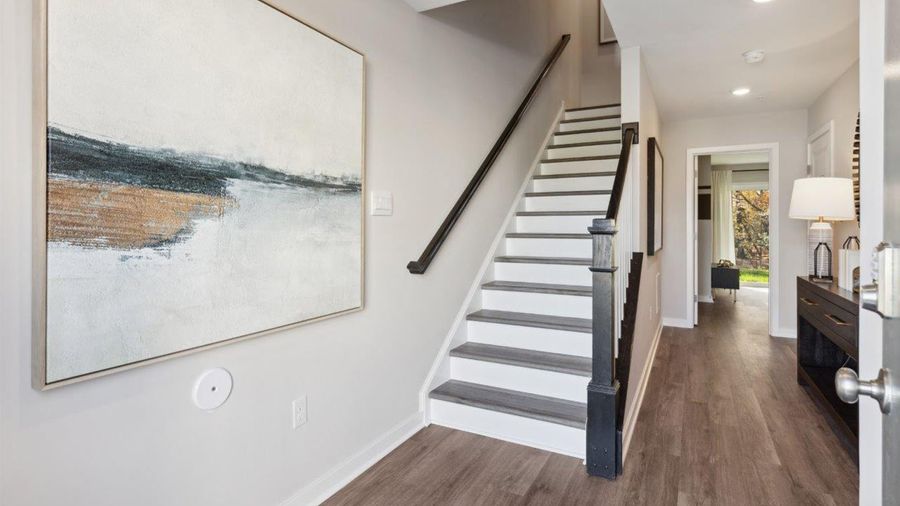
From $469,990
4 Br | 3.5 Ba | 1 Gr | 1,969 sq ft
7433 Fern Gully Way. Brandywine, MD 20613
D.R. Horton

From $527,490
3 Br | 3.5 Ba | 2 Gr | 2,208 sq ft
7437 Fern Gully Way. Brandywine, MD 20613
D.R. Horton


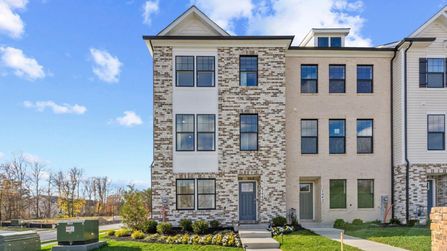
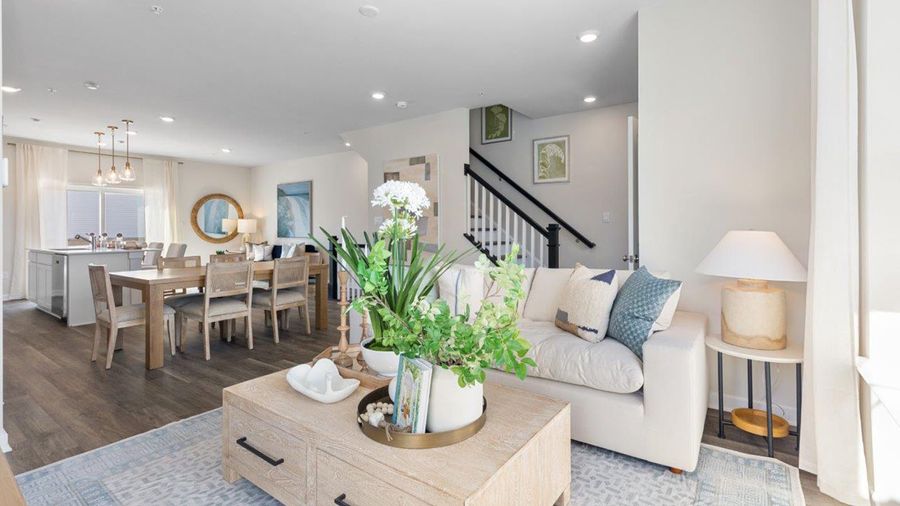
From $460,990
4 Br | 3.5 Ba | 2 Gr | 1,763 sq ft
15008 General Lafayette Blvd. Brandywine, MD 20613
D.R. Horton

From $435,990
4 Br | 3.5 Ba | 2 Gr | 1,763 sq ft
15006 General Lafayette Blvd. Brandywine, MD 20613
D.R. Horton

From $435,990
4 Br | 3.5 Ba | 2 Gr | 1,763 sq ft
15004 General Lafayette Blvd. Brandywine, MD 20613
D.R. Horton

From $460,990
4 Br | 3.5 Ba | 2 Gr | 1,763 sq ft
15000 General Lafayette Blvd. Brandywine, MD 20613
D.R. Horton

From $435,990
4 Br | 3.5 Ba | 2 Gr | 1,763 sq ft
15002 General Lafayette Blvd. Brandywine, MD 20613
D.R. Horton

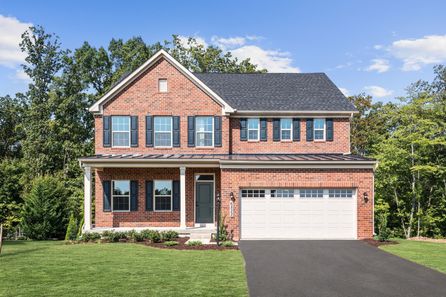
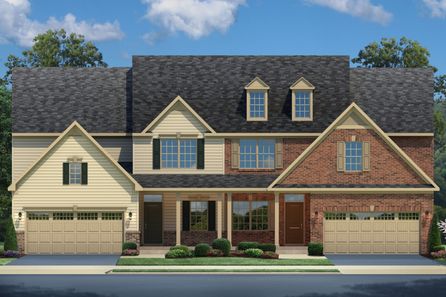


From $499,990
4 Br | 2.5 Ba | 2 Gr | 2,114 sq ft
14737 Townshend Terrace Avenue. Brandywine, MD 20613
Ryan Homes

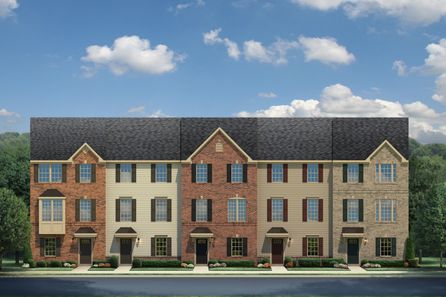

Homes near Brandywine, MD
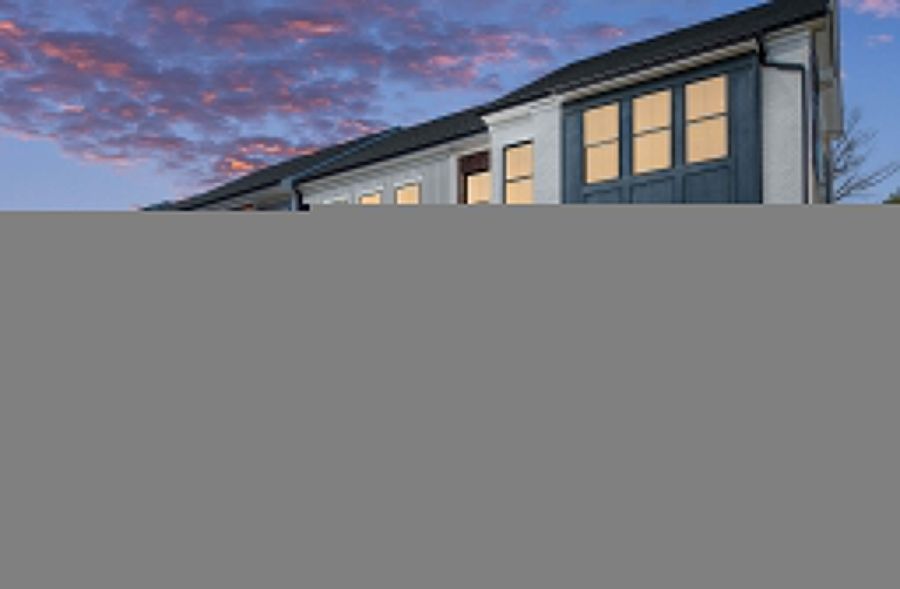
From $924,990
4 Br | 2.5 Ba | 4 Gr | 2,372 sq ft
7404 Rocky Creek Terrace. Annandale, VA 22003
Christopher Companies

From $984,900
6 Br | 5.5 Ba | 3 Gr | 6,514 sq ft
The Chesapeake | Glenn Dale, MD
Ness - Twigg Homes, LLC


From $924,990
4 Br | 2.5 Ba | 4 Gr | 2,372 sq ft
7412 Rocky Creek Terrace. Annandale, VA 22003
Christopher Companies


From $869,730
4 Br | 4.5 Ba | 2 Gr | 2,409 sq ft
9421 Dandelion Drive. Lorton, VA 22079
Christopher Companies
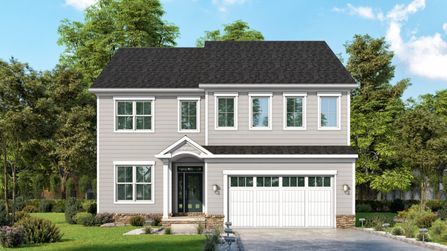
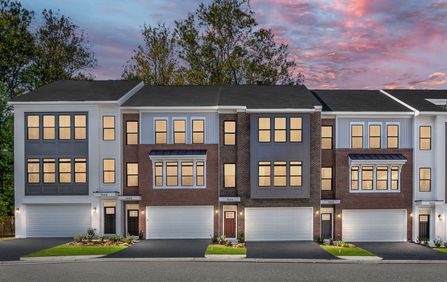

From $999,999
4 Br | 2.5 Ba | 3 Gr | 4,360 sq ft
11300 Eliana Court. Glenn Dale, MD 20769
Ness - Twigg Homes, LLC




From $1,099,999
4 Br | 3.5 Ba | 3 Gr
11304 Eliana Court. Glenn Dale, MD 20769
Ness - Twigg Homes, LLC
