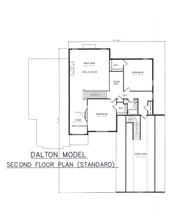
Monarch Glen
From $469,990
- 3-4 Beds
- 2-3 Baths
- 1,781 - 2,815 SqFt
- Community in Milton, DE 19968

Quail Run Estates
From $622,900
- 3-4 Beds
- 2-3 Baths
- 2,405 - 3,167 SqFt
- Community in Milton, DE 19968

Tower Hill
From $692,990
- 2-4 Beds
- 2-4 Baths
- 1,780 - 3,921 SqFt
- Community in Lewes, DE 19958

Graywood Springs
From $599,990
- 3-4 Beds
- 2-3 Baths
- 1,903 - 3,451 SqFt
- Community in Milton, DE 19968

The Granary at Draper Farm
From $469,990
- 3-5 Beds
- 2-3 Baths
- 1,783 - 3,040 SqFt
- Community in Milton, DE 19968

Sandpiper Cove
From $499,990
- 3-5 Beds
- 2-3 Baths
- 1,892 - 3,307 SqFt
- Community in Selbyville, DE 19975

Heritage Creek
From $418,900
- 3 Beds
- 2-3 Baths
- 1,600 - 2,605 SqFt
- Community in Milton, DE 19968

Woodfield Preserve
From $460,990
- 2-3 Beds
- 2-3 Baths
- 1,748 - 2,571 SqFt
- Community in Milton, DE 19968

The Granary
From $419,990
- 2-5 Beds
- 2-3 Baths
- 1,437 - 2,818 SqFt
- Community in Milton, DE 19968

Twin Masts
From $629,990
- 2-4 Beds
- 2-4 Baths
- 2,069 - 4,295 SqFt
- Community in Milton, DE 19968
Communities near Milton, DE
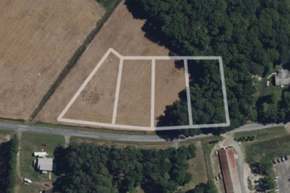
Sadie's Run
From $582,900
- 3-4 Beds
- 2-3 Baths
- 1,712 - 3,167 SqFt
- Community in Selbyville, DE 19975

Kingfisher Single-Family
From $562,990
- 3-5 Beds
- 2-3 Baths
- 1,892 - 3,099 SqFt
- Community in Selbyville, DE 19975

Kingfisher Villas
From $464,990
- 3 Beds
- 2 Baths
- 2,101 - 2,299 SqFt
- Community in Selbyville, DE 19975

Maple Crest
From $451,900
- 3-4 Beds
- 2-3 Baths
- 1,514 - 3,167 SqFt
- Community in Selbyville, DE 19975

Bay Knolls
From $516,990
- 4 Beds
- 3 Baths
- 2,561 - 2,585 SqFt
- Community in Selbyville, DE 19975
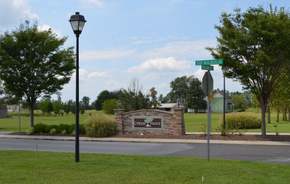
Cypress Pointe
From $450,900
- 3-4 Beds
- 2-3 Baths
- 1,712 - 3,167 SqFt
- Community in Seaford, DE 19973
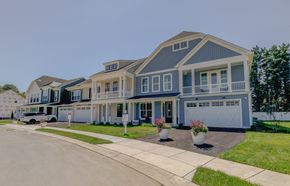
Cattail Villas
From $599,900
- 3 Beds
- 2-3 Baths
- 2,338 - 2,436 SqFt
- Community in Rehoboth Beach, DE 19971
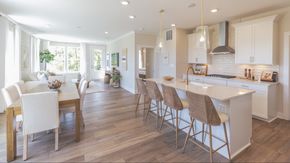
Silver Woods
From $434,990
- 3 Beds
- 2 Baths
- 2,070 SqFt
- Community in Ocean View, DE 19970

Silver Woods Villas
From $424,990
- 3 Beds
- 2 Baths
- 2,088 - 2,267 SqFt
- Community in Ocean View, DE 19970

Egret Shores
From $458,990
- 3-4 Beds
- 2-3 Baths
- 1,349 - 2,798 SqFt
- Community in Millville, DE 19967
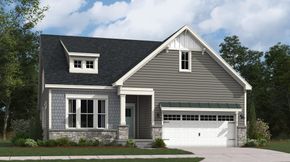
Plantation Lakes - South Shore Signature
From $445,990
- 3-4 Beds
- 2-3 Baths
- 1,568 - 2,904 SqFt
- Community in Millsboro, DE 19966
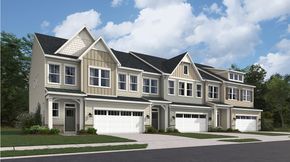
Plantation Lakes - South Shore Villas
From $379,790
- 3 Beds
- 2 Baths
- 2,050 - 2,480 SqFt
- Community in Millsboro, DE 19966
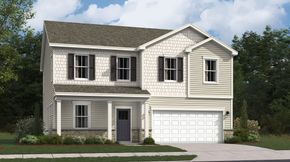
Liberty East
From $399,990
- 3-5 Beds
- 2-3 Baths
- 1,390 - 2,238 SqFt
- Community in Millsboro, DE 19966
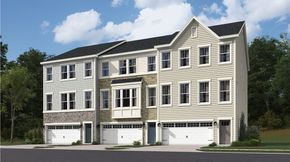
Plantation Lakes - South Shore Townhomes
From $299,000
- 2-3 Beds
- 2-3 Baths
- 1,837 - 2,254 SqFt
- Community in Millsboro, DE 19966
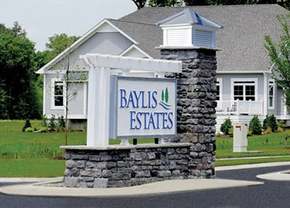
Baylis Estates
From $494,900
- 3-4 Beds
- 2-3 Baths
- 1,514 - 3,167 SqFt
- Community in Millsboro, DE 19966
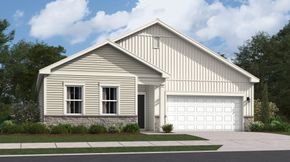
Plantation Lakes - South Shore Manor
From $355,000
- 3 Beds
- 2 Baths
- 1,390 - 1,860 SqFt
- Community in Millsboro, DE 19966

Pelican Point
From $399,090
- 3-4 Beds
- 2 Baths
- 1,390 - 1,860 SqFt
- Community in Millsboro, DE 19966
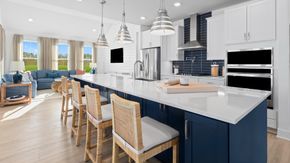
Wetherby
From $394,990
- 3 Beds
- 2 Baths
- 1,464 - 2,587 SqFt
- Community in Millsboro, DE 19966

Chaselynd Hills
From $425,990
- 3-4 Beds
- 2 Baths
- 2,505 - 4,200 SqFt
- Community in Magnolia, DE 19962
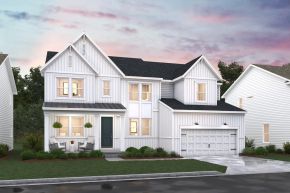
Woodfield
From $477,990
- 3-5 Beds
- 2-4 Baths
- 1,985 - 3,547 SqFt
- Community in Magnolia, DE 19962
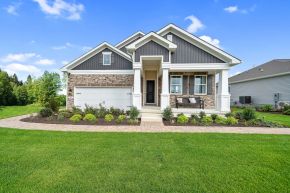
K. Hovnanian’s® Four Seasons at Hatteras Hills
From $399,990
- 3-4 Beds
- 2-3 Baths
- 1,627 - 2,737 SqFt
- Community in Magnolia, DE 19962

Cypress Creek Estates
From $439,990
- 3-4 Beds
- 2-3 Baths
- 1,464 - 3,519 SqFt
- Community in Lincoln, DE 19960

Chase Oaks
From $474,990
- 3-4 Beds
- 2-3 Baths
- 1,892 - 2,871 SqFt
- Community in Lewes, DE 19958
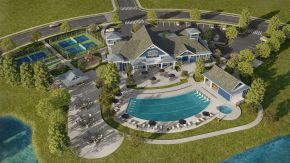
K. Hovnanian’s® Four Seasons at Scenic Harbor
From $599,990
- 2-5 Beds
- 2-4 Baths
- 1,781 - 3,570 SqFt
- Community in Lewes, DE 19958
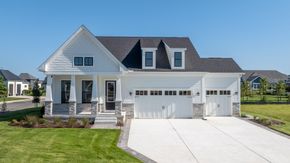
Olde Town at Lewes
From $1,799,990
- 5 Beds
- 4 Baths
- 4,474 SqFt
- Community in Lewes, DE 19958

Anchors Run
From $503,900
- 3-4 Beds
- 2-4 Baths
- 1,712 - 4,304 SqFt
- Community in Lewes, DE 19958
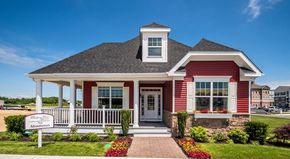
Vineyards
From $327,900
- 2-3 Beds
- 2 Baths
- 1,264 - 2,325 SqFt
- Community in Lewes, DE 19958

Acadia Landing
From $459,990
- 3-4 Beds
- 2-4 Baths
- 1,568 - 3,228 SqFt
- Community in Lewes, DE 19958
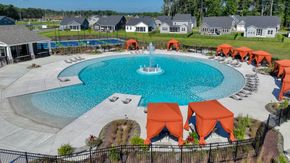
Chase Oaks
From $479,990
- 3-4 Beds
- 2-3 Baths
- 1,464 - 2,987 SqFt
- Community in Lewes, DE 19958
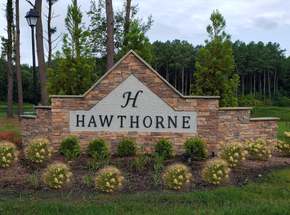
Hawthorne
From $523,900
- 3-4 Beds
- 2-3 Baths
- 1,555 - 3,167 SqFt
- Community in Georgetown, DE 19947

Liberty West
From $394,990
- 3-4 Beds
- 2-3 Baths
- 1,349 - 2,791 SqFt
- Community in Georgetown, DE 19947
