
Homes near Cantonment, FL
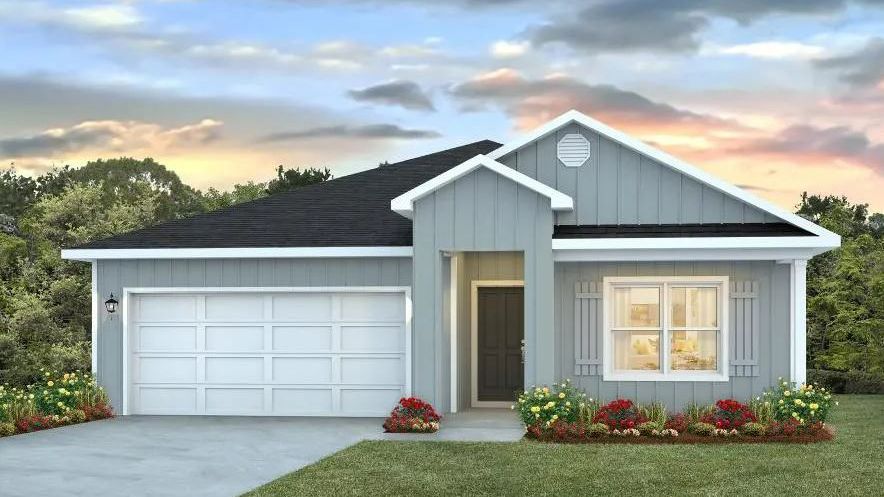
From $332,900
4 Br | 2 Ba | 2 Gr | 1,787 sq ft
6312 Firefly Dr. Milton, FL 32583
D.R. Horton Basic
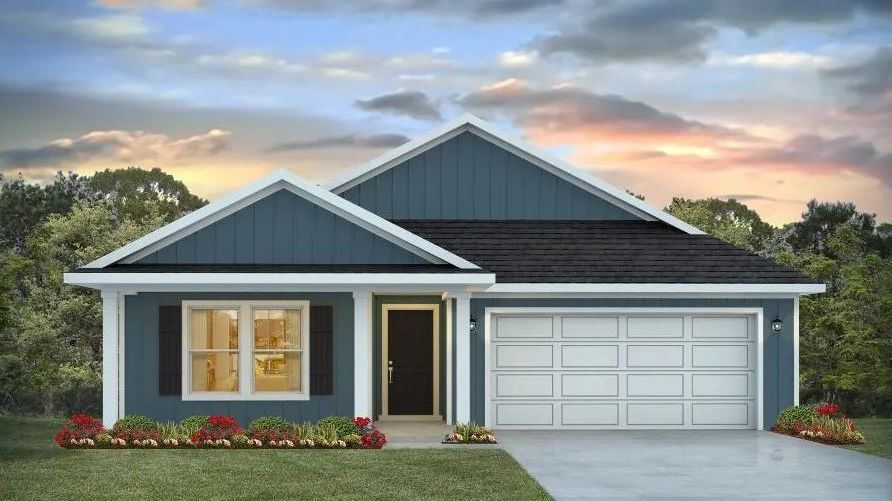
From $347,900
5 Br | 3 Ba | 2 Gr | 2,012 sq ft
6320 Firefly Dr. Milton, FL 32583
D.R. Horton Basic
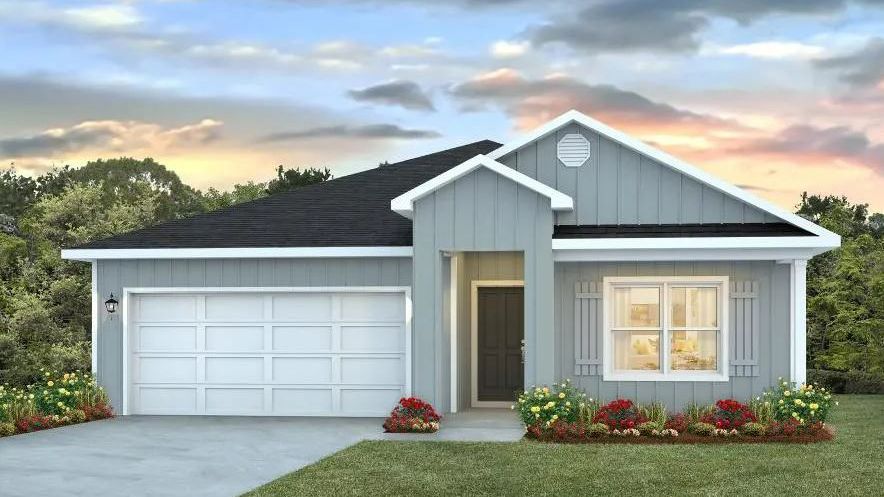
From $325,900
4 Br | 2 Ba | 2 Gr | 1,787 sq ft
6300 Firefly Dr. Milton, FL 32583
D.R. Horton Basic
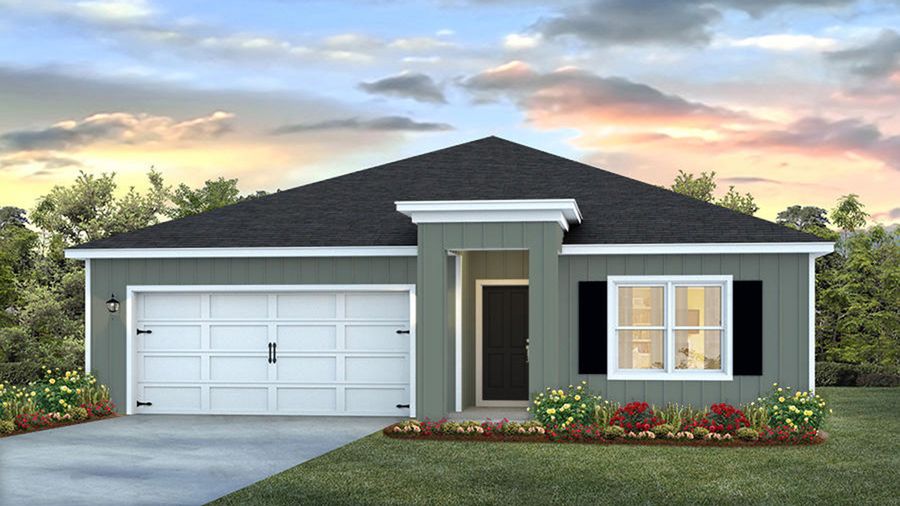
From $332,900
4 Br | 2 Ba | 2 Gr | 1,787 sq ft
6324 Firefly Dr. Milton, FL 32583
D.R. Horton Basic
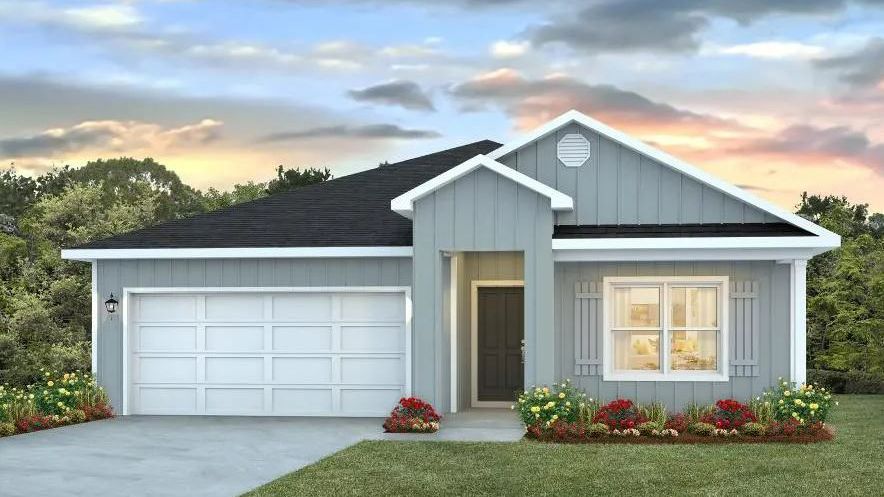
From $335,900
4 Br | 2 Ba | 2 Gr | 1,787 sq ft
6328 Firefly Dr. Milton, FL 32583
D.R. Horton Basic
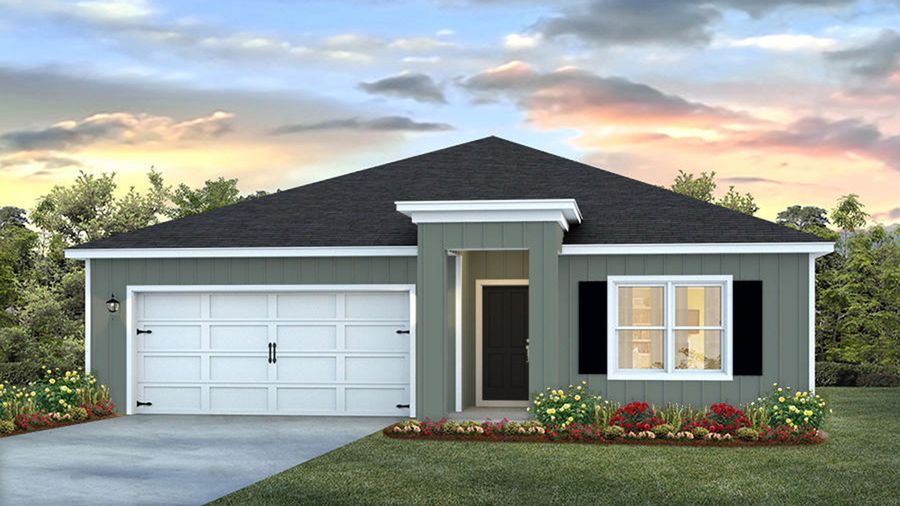
From $325,900
4 Br | 2 Ba | 2 Gr | 1,787 sq ft
6296 Firefly Dr. Milton, FL 32583
D.R. Horton Basic
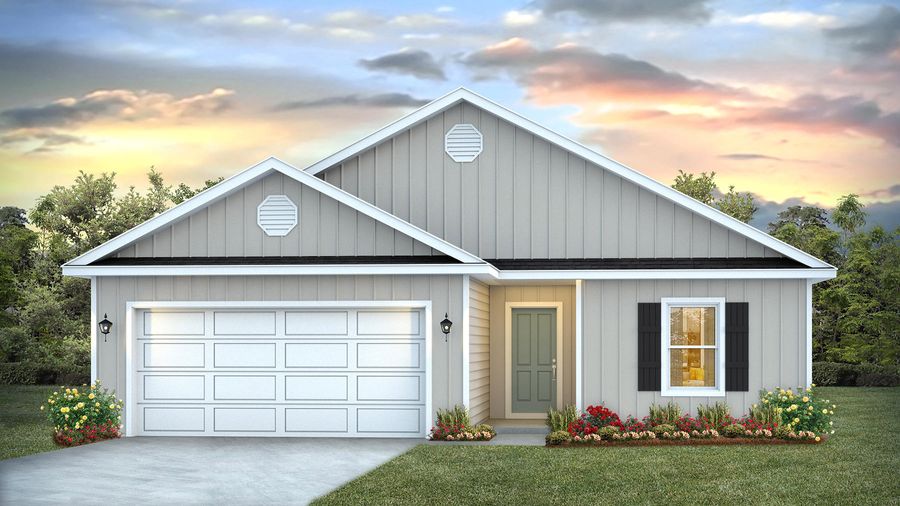
From $322,900
3 Br | 2 Ba | 2 Gr | 1,568 sq ft
6316 Firefly Dr. Milton, FL 32583
D.R. Horton Basic



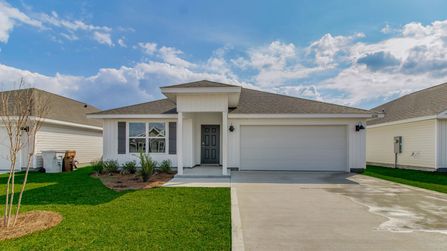
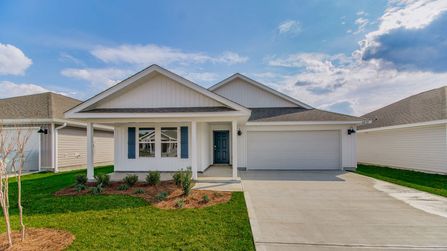
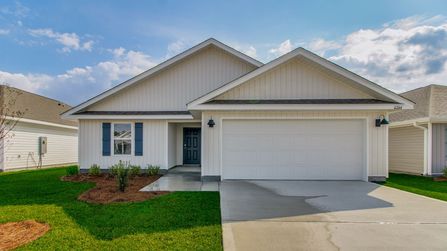
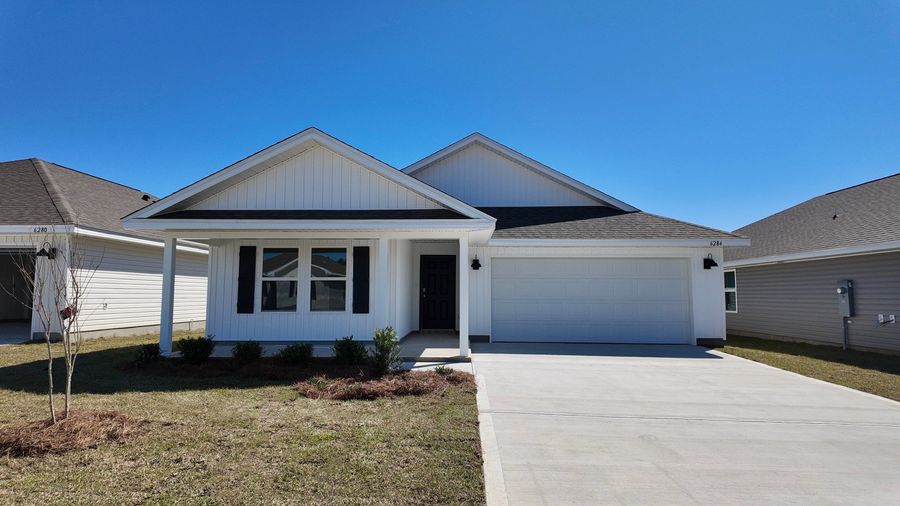
From $335,900
5 Br | 3 Ba | 2 Gr | 2,012 sq ft
6284 Firefly Dr. Milton, FL 32583
D.R. Horton Basic

From $272,900
4 Br | 2 Ba | 1,439 sq ft
6317 Firefly Dr. Milton, FL 32583
D.R. Horton Basic

From $272,900
4 Br | 2 Ba | 1,439 sq ft
6321 Firefly Dr. Milton, FL 32583
D.R. Horton Basic
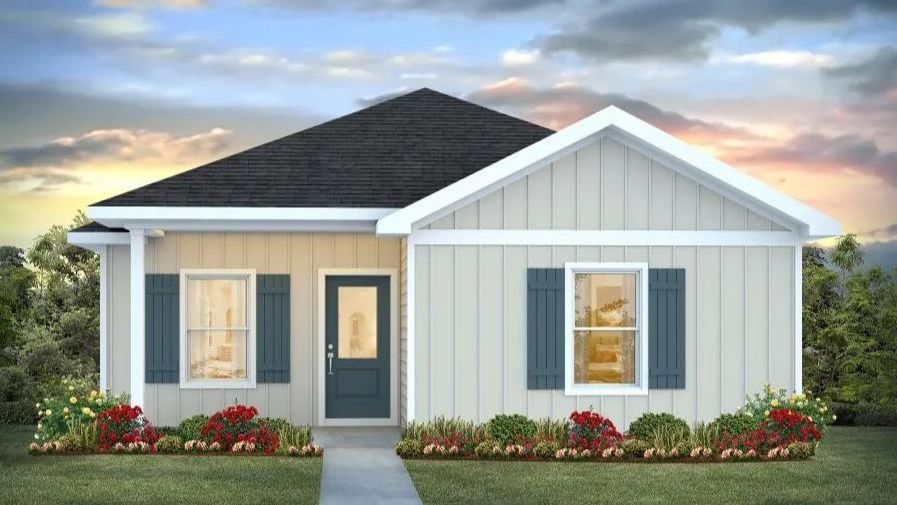
From $232,900
2 Br | 1 Ba | 915 sq ft
6313 Firefly Dr. Milton, FL 32583
D.R. Horton Basic
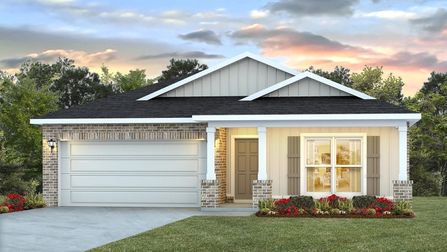


From $326,824
4 Br | 2 Ba | 2 Gr | 1,437 sq ft
28180 Hallow Trail. Elberta, AL 36530
D.R. Horton

From $329,036
3 Br | 2 Ba | 2 Gr | 1,443 sq ft
28168 Hallow Trail. Elberta, AL 36530
D.R. Horton

From $328,900
4 Br | 2 Ba | 2 Gr | 1,787 sq ft
20964 Gibson Avenue. Robertsdale, AL 36567
D.R. Horton

From $356,024
4 Br | 2 Ba | 2 Gr | 2,250 sq ft
22543 Thatch Street. Robertsdale, AL 36567
D.R. Horton

From $336,900
4 Br | 2 Ba | 2 Gr | 2,018 sq ft
20976 Gibson Avenue. Robertsdale, AL 36567
D.R. Horton

From $337,900
4 Br | 2 Ba | 2 Gr | 2,025 sq ft
22645 Thatch Street. Robertsdale, AL 36567
D.R. Horton





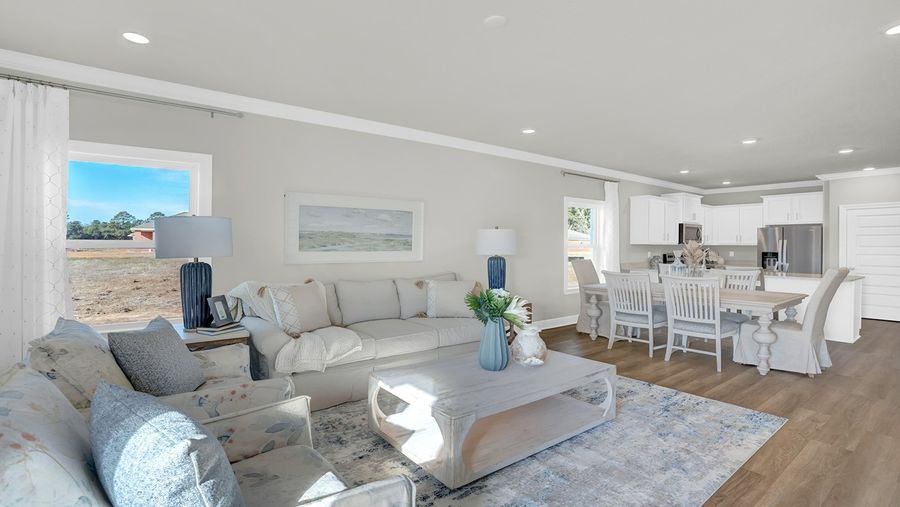
From $274,080
4 Br | 2 Ba | 1 Gr | 1,504 sq ft
19130 Treehill Lane. Summerdale, AL 36580
D.R. Horton

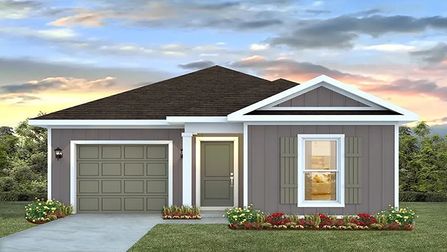

From $274,080
4 Br | 2 Ba | 1 Gr | 1,504 sq ft
19194 Treehill Lane. Summerdale, AL 36580
D.R. Horton
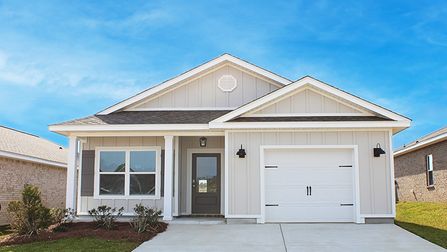
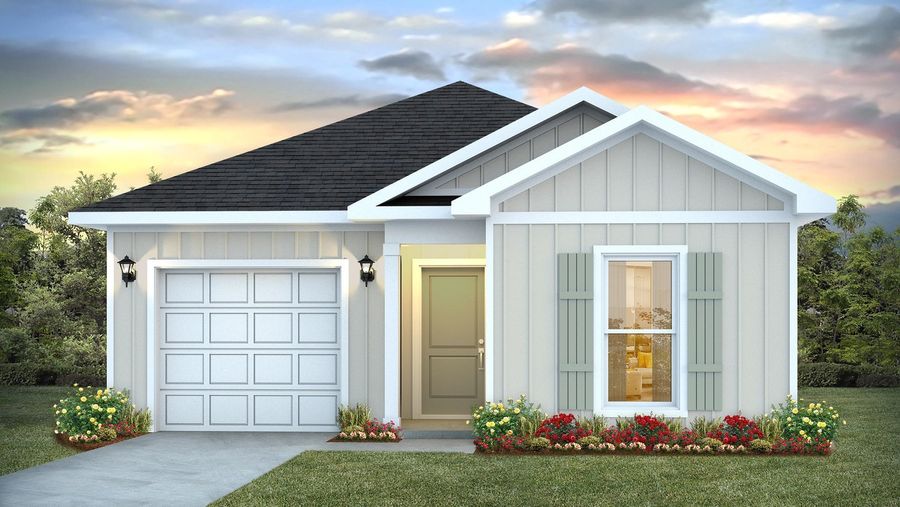
From $274,080
4 Br | 2 Ba | 1 Gr | 1,504 sq ft
19118 Treehill Lane. Summerdale, AL 36580
D.R. Horton

From $267,888
3 Br | 2 Ba | 1 Gr | 1,281 sq ft
19151 Treehill Lane. Summerdale, AL 36580
D.R. Horton

From $336,900
4 Br | 2 Ba | 2 Gr | 1,856 sq ft
8114 Fir Tree Dr. Milton, FL 32583
D.R. Horton Basic

From $336,900
4 Br | 2 Ba | 2 Gr | 1,856 sq ft
8118 Fir Tree Dr. Milton, FL 32583
D.R. Horton Basic

From $335,900
4 Br | 2 Ba | 2 Gr | 1,856 sq ft
8146 Fir Tree Dr. Milton, FL 32583
D.R. Horton Basic