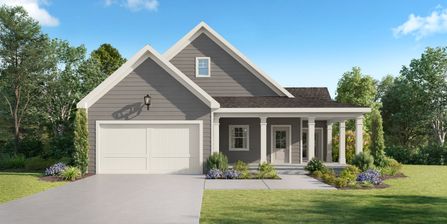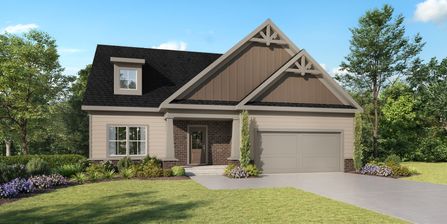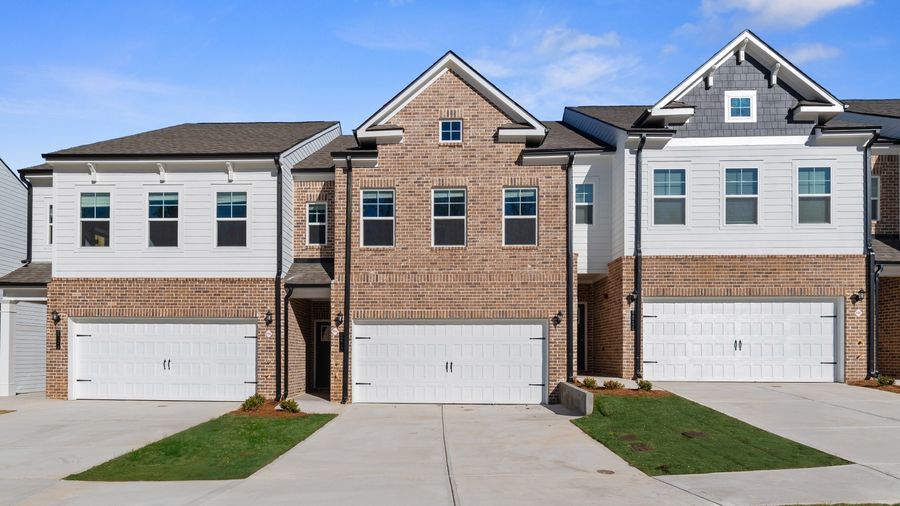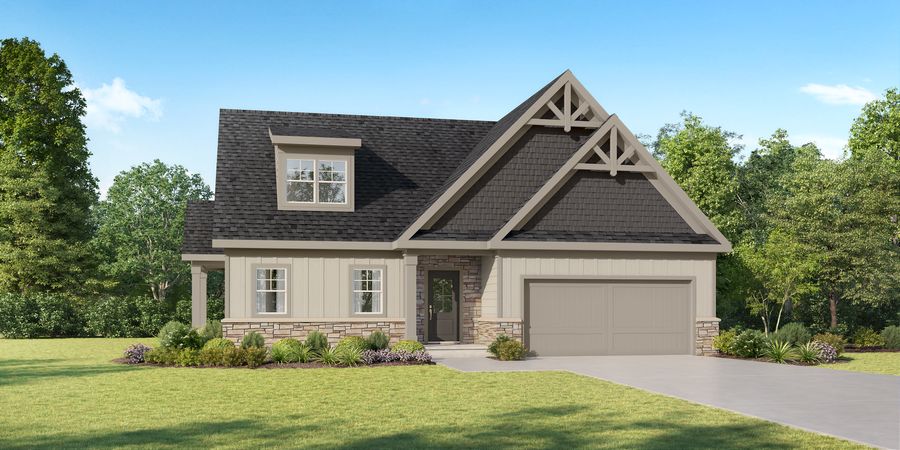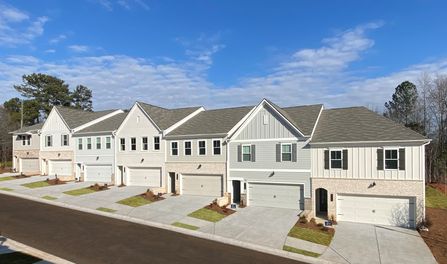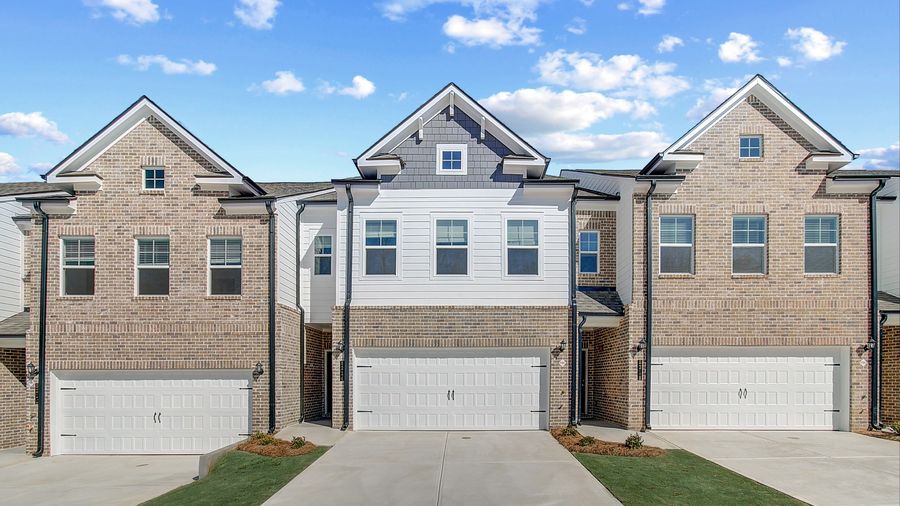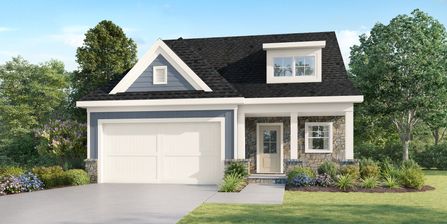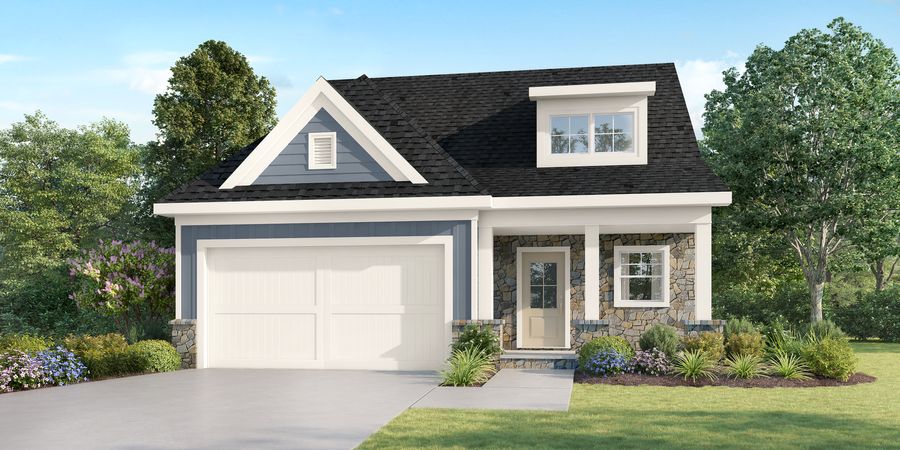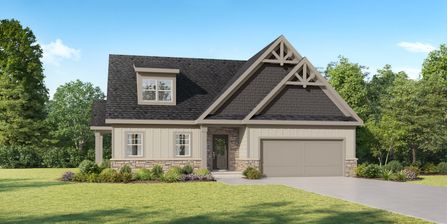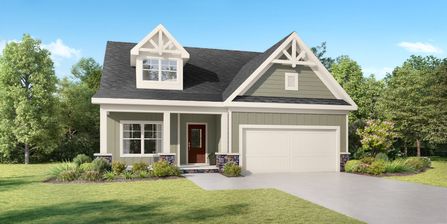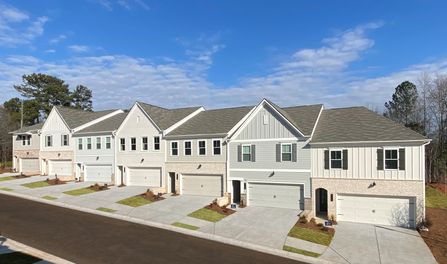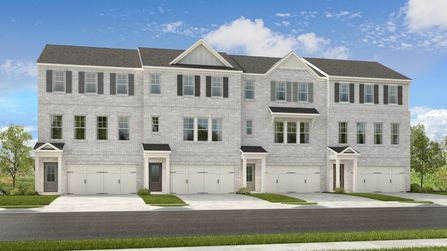Douglasville represents a pleasant town, which residents take enormous pride in! The city lies just minutes away from Atlanta. The small-town atmosphere finds its compliment in attractions that liken it to a big city. You will get the best of both worlds by living here. It has a unique history which has elevated its stature. As a growing suburb in the Atlanta area, Douglasville makes for an ideal place to balance recreation and work. City officials offer tons of support to aid residents in their employment and or entrepreneurial pursuits. They have high standards for the quality of life for those that live here!
Things to Do & Places to Visit in Douglasville, GA
The amenities make you feel as if you live in a metropolitan city. See for yourself by checking out the local favorites in terms of food like Gabe’s Downtown, Gumbeaux’s Cajun Café and Fabiano’s Pizzeria. Shop for items that will grace your new homes at places like Gifts by Amber and Arbor Place Mall. Do some mingling at O’Neal Plaza. Have a great time with family and friends at Thunder Zone Bowling. Engage in an intriguing adventure at the Douglas County Museum of History and Art. Check out the awesome walking trails at Boundary Waters Park. Top it off by staying in shape with the local Crossfit team.
Douglasville’s economy has afforded residents with lives that most people only dream about. According to the city’s comprehensive financial report from 2011 the top employers include Walmart, Kroger and the American Red Cross. The area has many points of interests that attract tourists and their money. Some of these include the Douglasville Cultural Arts Center and the Downtown Conference Center. Should you desire to get involved in business make your way to the Central Business District. This has even found its way into the National Register of Historic Places!
Finding a New Construction Home for Sale in Douglasville, GA
There are many new homes for sale in Douglassville. You will find condos, townhomes, single family homes and active adult communities. Prices will range from the low 100s to $1.2 million. Check out the amazing work from developers such as John Wieland Homes, Traton Homes and Waterford Homes. The multifamily homes will have up to three bedrooms and 4,000 square feet. Feel free to look at the mansions as well. They have up to five bedrooms and 4,300 square feet. Contact NewHomeSource as soon as you can so we can take you through the ins and outs of finding a home in Douglasville, Georgia!
There are many home types across the Atlanta area incuding the many luxury new homes in Atlanta, condos and townhomes, and Atlanta 55+ new construction homes in Atlanta. Alternatively, you can widen your search from the 1,336 Douglasville homes to browse all Atlanta new homes for sale.
Market Overview: New Construction in Douglasville, GA
Here is a quick overview of housing developments in Douglasville, as well as the new construction outlook for new build homes in Douglasville:
| City | Douglasville |
| State | Georgia |
| Metro Area | Atlanta |
| Subdivisions | 140 |
| Quick Move in Homes | 407 |
| Homes Under Construction | 285 |
| Starting Price | $189,013 |
| Average Price | $287,645 |
| Price Per Square Foot | $139 |
| Home Builders | 49 |
| Builders in Douglasville | - Lennar
- Smith Douglas Homes
- Century Communities
|
Customizable Options in Douglasville
| Floor Plans Available | 746 |
| Bedroom Count | 1 to 6 |
| Bathroom Count | 1 to 7 |
| Square Footage Range | 712 to 11,362 sq/ft. |





















