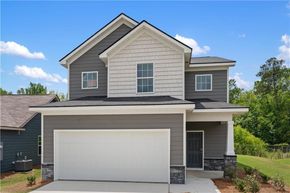The largest city in Ohio has been thriving right on through the Recession and it's here to stay. But luckily, so are you! Along with Fortune 500 Companies American Electric Power, National Mutual Insurance Company, Big Lots, and Limited Brands, and one of the most diverse and well-educated populations in the country. If you're hoping to get a job, start a business, continue your education, or raise a family, you're in the right place: this is a city that knows a thing or two about success.
The first word that comes to most people's minds when they think of Columbus isn't "history," but it should be! With a long history, this town might have more in common with New Orleans than with the rest of the Midwest, and not only because of its emphasis on jazz music, and its diverse and welcoming community that embraces people from all walks of life. A night at a concert by the Columbus Jazz Orchestra is a great introduction to your new hometown, with talented musicians playing the sweet sounds you'd expect from the Mississippi Delta. But that's Columbus--always surprising!
You'll never be bored in a city like this. Columbus keeps busy on the weekends with the arts. The heart of the city is The Ohio State University, where Columbus goes for homegrown talent. The students impact the feel of the city streets, making them vibrant with energy and creativity. Plus the University hosts guest speakers and performing arts groups every night of the week--with some events are free or open to the public. The only thing Columbus residents love more than fine art, is talking about fine art, so come out and make some new friends by doing the "Gallery Hop" at the Short North Arts District. For the foodies, a visit to the North Market is in order. There you can get tonight's dinner--and it's guaranteed farm-to-table fresh.
Traffic getting you down? Columbus has found a way to make walking around the block even faster, safer--and admittedly, way cooler--than ever before with its pedestrian skywalks. Although they mostly run from skyscraper to skyscraper, there is a lot of ground to cover on the plain old sidewalk, too, with dozens of unique neighborhoods. Except for the skywalks, you might forget that you aren't wandering the boroughs of New York when you see art galleries, boutiques, and eateries everywhere you turn. During your walking tours, don't miss Bexley, Upper Arlington, and German Village, three historic districts where you can check out some of the city's most interesting architecture--not to mention great people-watching!
Welcome to one of the most interesting, diverse, and cosmopolitan towns in the Midwest. NewHomeSource is here to help make the "buying a home" part of your move easier, so you can spend more time getting to know your new city.









