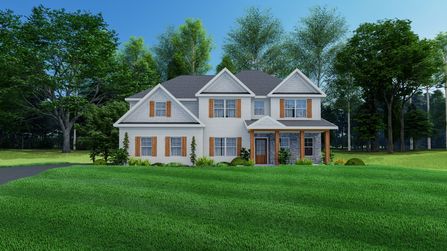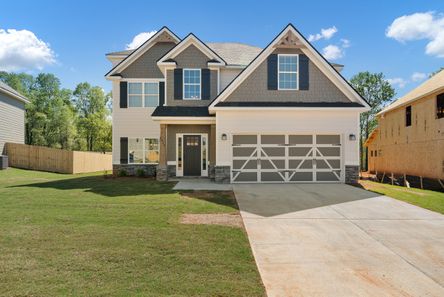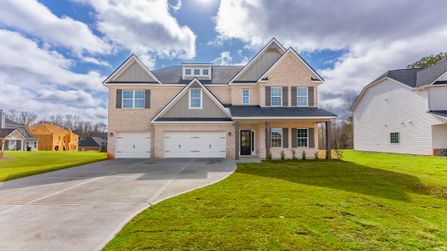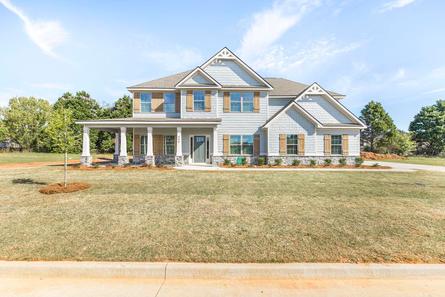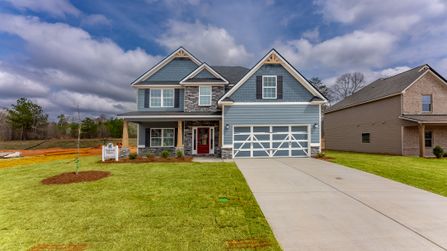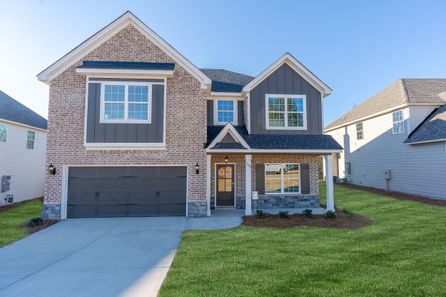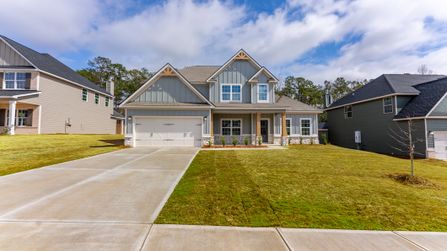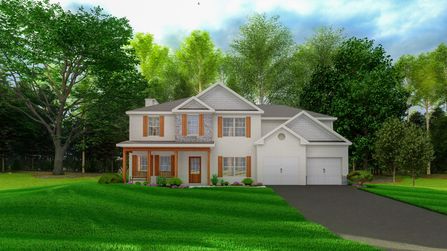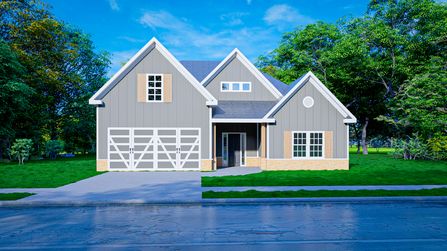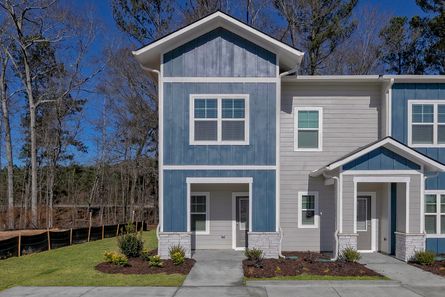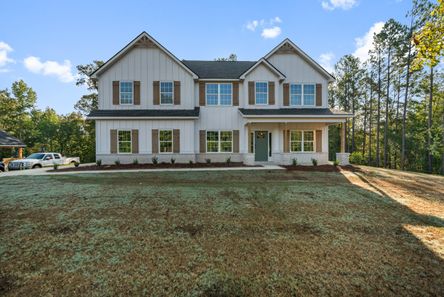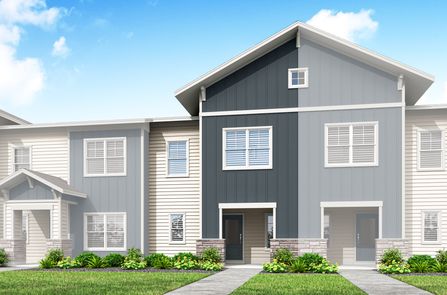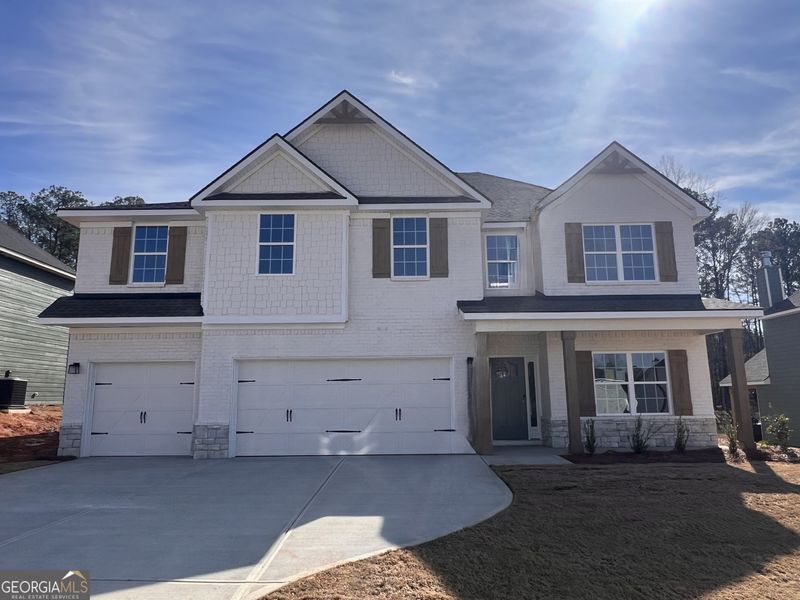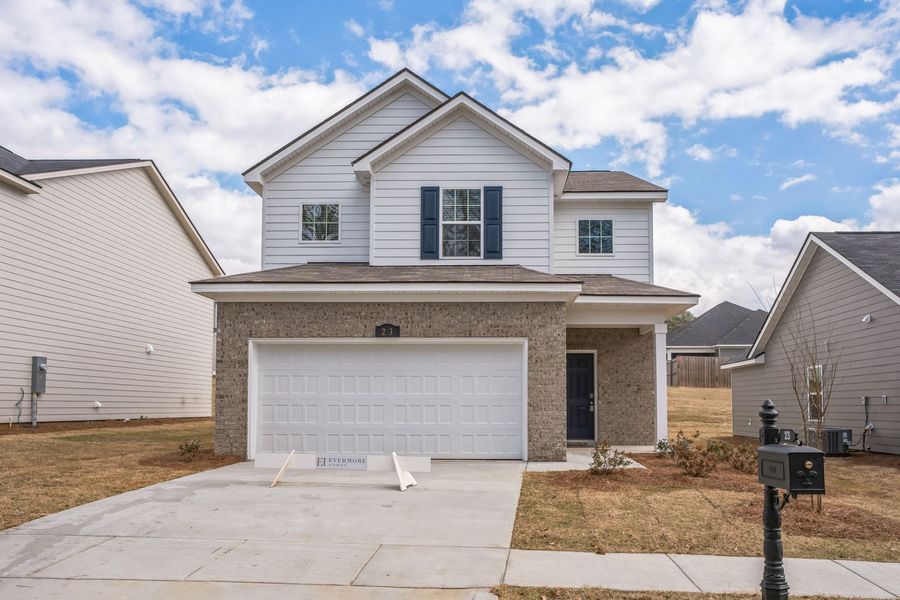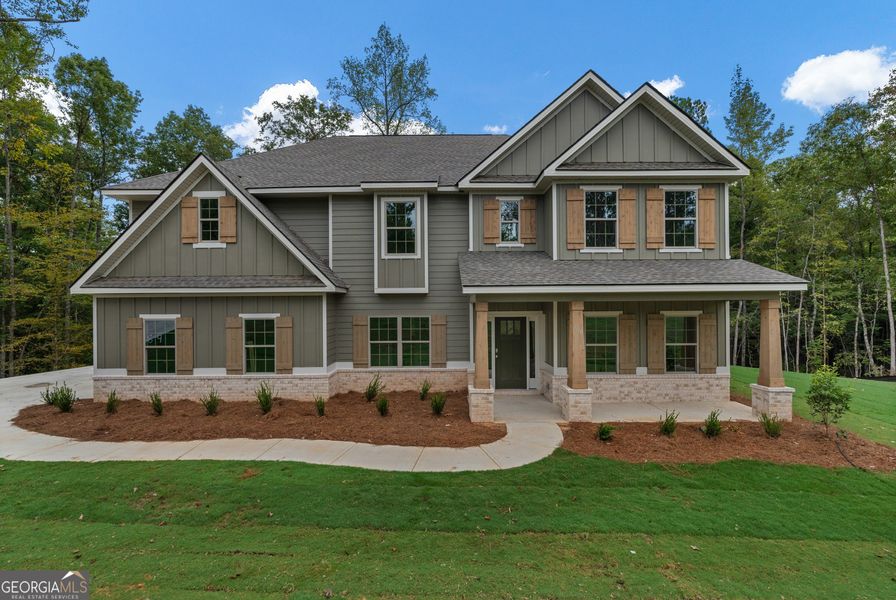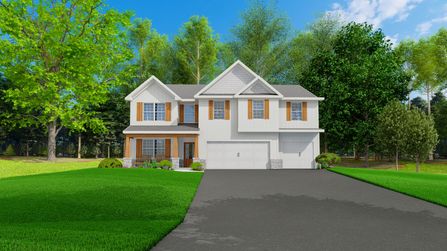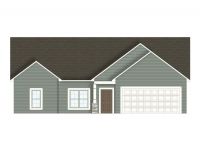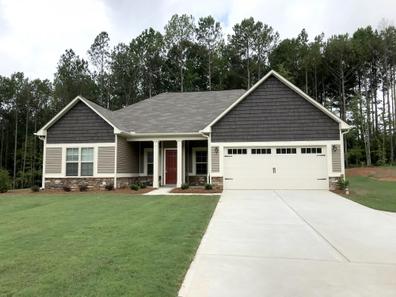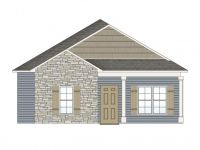Columbus, Georgia, located in the western part of the state, is home to the Chattahoochee River. Cycle or walk along the Chattahoochee Riverwalk, a long promenade adjacent to the river, or learn about Civil War History at the National Civil War Naval Museum, which also sits on the river and displays the remains of 19th-century warships. The whole family will enjoy a trip to the observatory and immersive theater in the Coca-Cola Space Science Center or the regional history exhibits and American artwork on display at the Columbus Museum. Columbus is the home of the United States Army post, Fort Benning, and also features the longest urban whitewater rafting course in the world. From great restaurants to year-round events, Columbus has many great things to do. There are also many new construction homes in Columbus.
New construction homes in Columbus are affordable and you'll find them in various sizes and styles to meet a wide range of popular lifestyles. Look for cottage, Craftsman, and ranch-style homes with interiors designed for flexible, modern living. You"ll find new builds in Columbus that were made for entertaining, with spacious open kitchens connecting to dining and living rooms. New construction homes in Columbus boast some of the most popular interior designs with great features like hardwood floors, masonry fireplaces, and stainless steel kitchen appliances. Look for new construction houses with stunning master suites featuring walk-in closets, his and her vanities, and glass-enclosed showers. You'll find these great homes throughout the many new construction communities in Columbus .
Overview: New Construction in Columbus, GA
Here is a quick overview of what the new construction market currently looks like in Columbus.
| Metro Area | Columbus |
| State | Georgia |
| New Home Communities | 17 |
| Move in Ready Homes | 23 |
| No. of Homes Under Construction | 18 |
| Starting Price | $208,500 |
| Average Price | $378,769 |
| Price Per Square Foot | $137 |
| Home Builders | 6 |
| Builders in Columbus | - Hughston Homes
- LGI Homes
- Hughston Homes
|
Customizable Options in Columbus
| Floor Plans Available | 198 |
| Bedroom Count | 2 to 6 |
| Bathroom Count | 2 to 4 |
| Square Footage Range | 1,049 to 3,792 sq/ft. |

