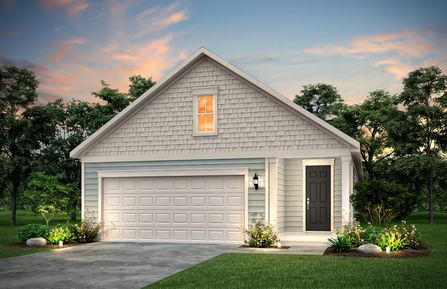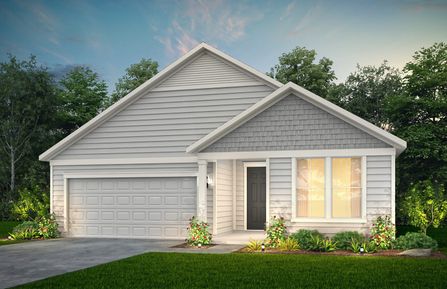

From $335,650
4 Br | 2.5 Ba | 2 Gr | 2,053 sq ft
126 Creekside Road Lot 46. Eatonton, GA 31024
Smith Douglas Homes

From $332,550
3 Br | 2 Ba | 2 Gr | 1,826 sq ft
122 Creekside Road Lot 48. Eatonton, GA 31024
Smith Douglas Homes

From $332,170
3 Br | 2 Ba | 2 Gr | 1,679 sq ft
124 Creekside Road Lot 47. Eatonton, GA 31024
Smith Douglas Homes

From $351,845
4 Br | 2.5 Ba | 2 Gr | 2,565 sq ft
128 Creekside Road Lot 45. Eatonton, GA 31024
Smith Douglas Homes

From $331,085
3 Br | 2 Ba | 2 Gr | 1,701 sq ft
104 Timber Way Court Lot 16. Eatonton, GA 31024
Smith Douglas Homes

From $346,470
3 Br | 2.5 Ba | 2 Gr | 2,015 sq ft
102 Timber Way Court Lot 17. Eatonton, GA 31024
Smith Douglas Homes

From $332,955
4 Br | 2.5 Ba | 2 Gr | 2,053 sq ft
129 Creekside Road Lot 19. Eatonton, GA 31024
Smith Douglas Homes

From $338,140
3 Br | 2 Ba | 2 Gr | 1,826 sq ft
127 Creekside Road Lot 18. Eatonton, GA 31024
Smith Douglas Homes
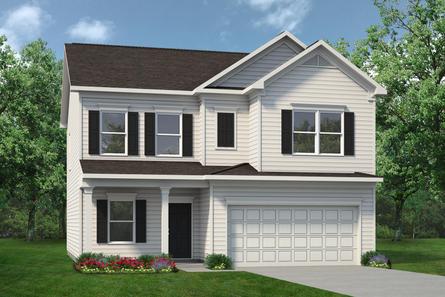

From $329,370
3 Br | 2 Ba | 2 Gr | 1,701 sq ft
118 Creekside Road Lot 50. Eatonton, GA 31024
Smith Douglas Homes

From $347,585
4 Br | 2.5 Ba | 2 Gr | 2,372 sq ft
107 Timber Way Court Lot 11. Eatonton, GA 31024
Smith Douglas Homes

From $366,905 $383,810
4 Br | 2.5 Ba | 2 Gr | 2,372 sq ft
108 Timber Way Court Lot 14. Eatonton, GA 31024
Smith Douglas Homes

From $346,940
4 Br | 2.5 Ba | 2 Gr | 2,372 sq ft
120 Creekside Road Lot 49. Eatonton, GA 31024
Smith Douglas Homes
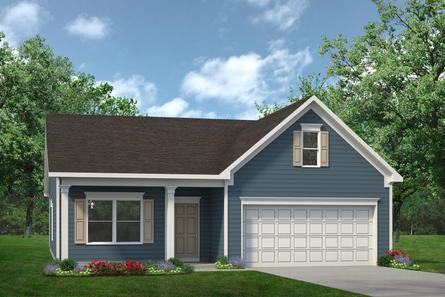
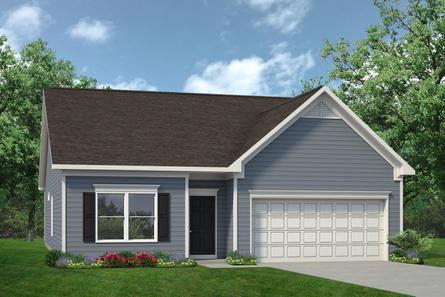
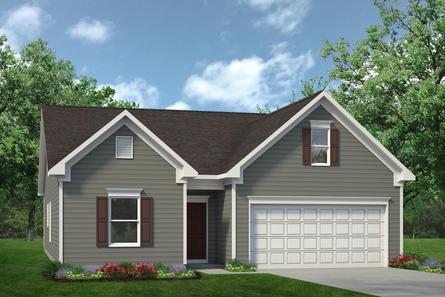
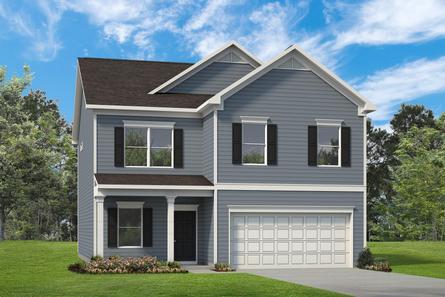
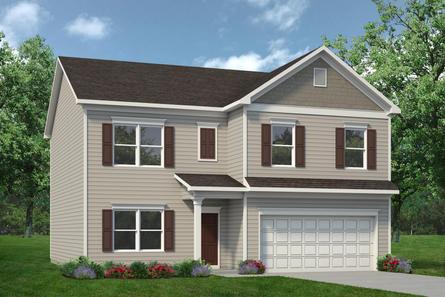

Homes near Eatonton, GA

From $539,184
3 Br | 2 Ba | 2 Gr | 2,099 sq ft
1031 Windsong Way. Greensboro, GA 30642
Del Webb
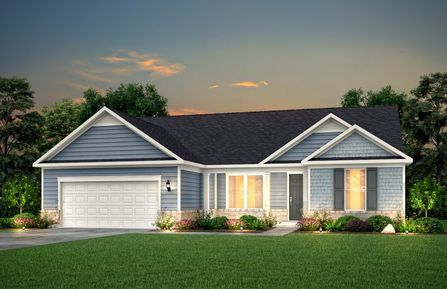
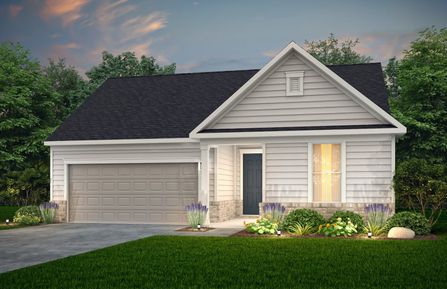

From $302,145
3 Br | 2.5 Ba | 2 Gr | 1,831 sq ft
105 Milledge Commons Drive. Milledgeville, GA 31061
Lennar


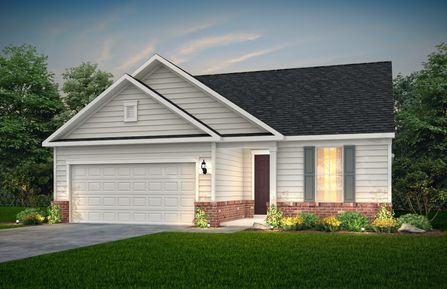

From $281,145
3 Br | 2.5 Ba | 2 Gr | 1,381 sq ft
123 Milledge Commons Drive. Milledgeville, GA 31061
Lennar
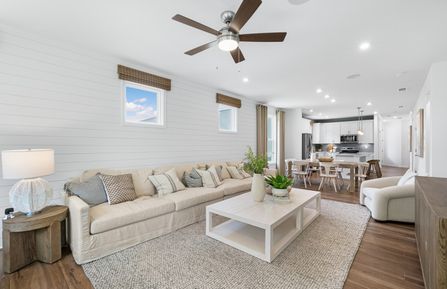
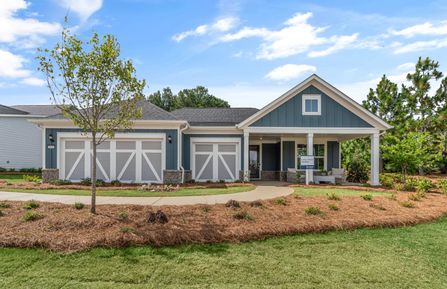
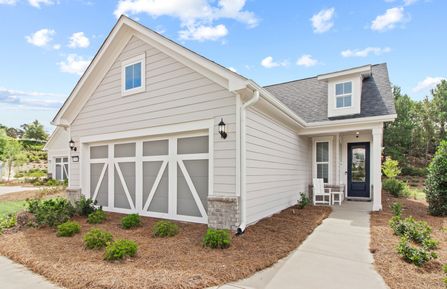
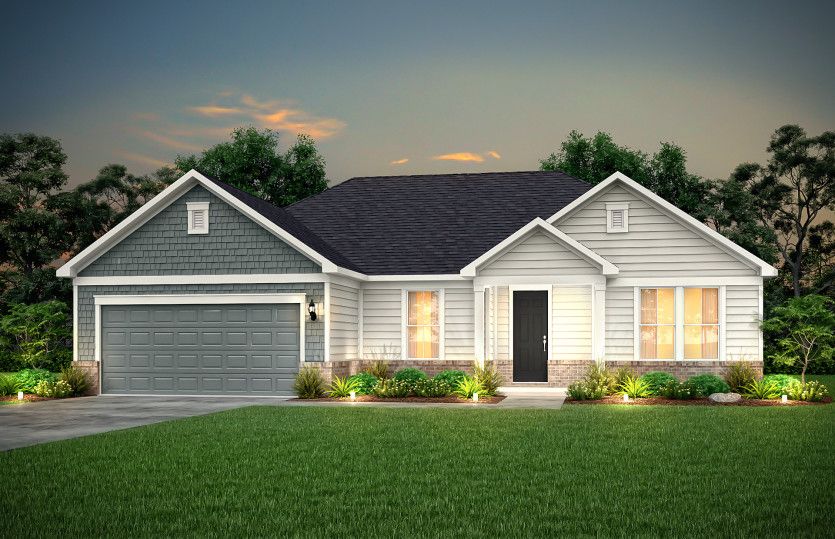
From $553,841
2 Br | 2.5 Ba | 3 Gr | 2,179 sq ft
1381 Starboard Way. Greensboro, GA 30642
Del Webb


From $310,240
3 Br | 2.5 Ba | 2 Gr | 1,825 sq ft
111 Milledge Commons Drive. Milledgeville, GA 31061
Lennar



From $317,145
3 Br | 2.5 Ba | 2 Gr | 1,831 sq ft
113 Milledge Commons Drive. Milledgeville, GA 31061
Lennar
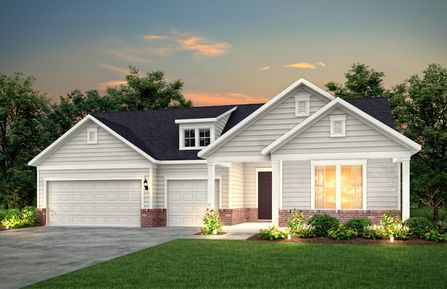

From $271,145
3 Br | 2.5 Ba | 2 Gr | 1,381 sq ft
117 Milledge Commons Drive. Milledgeville, GA 31061
Lennar
