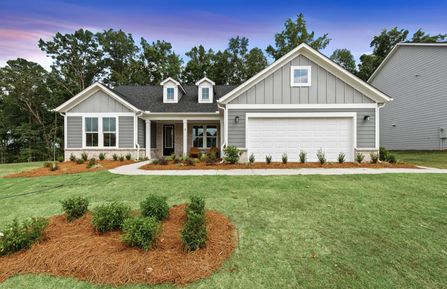

Spotlight
$20,000
From $442,990 $462,990
2 Br | 2.5 Ba | 2 Gr | 1,987 sq ft
Prestige | Richmond Hill, GA
Pulte Homes
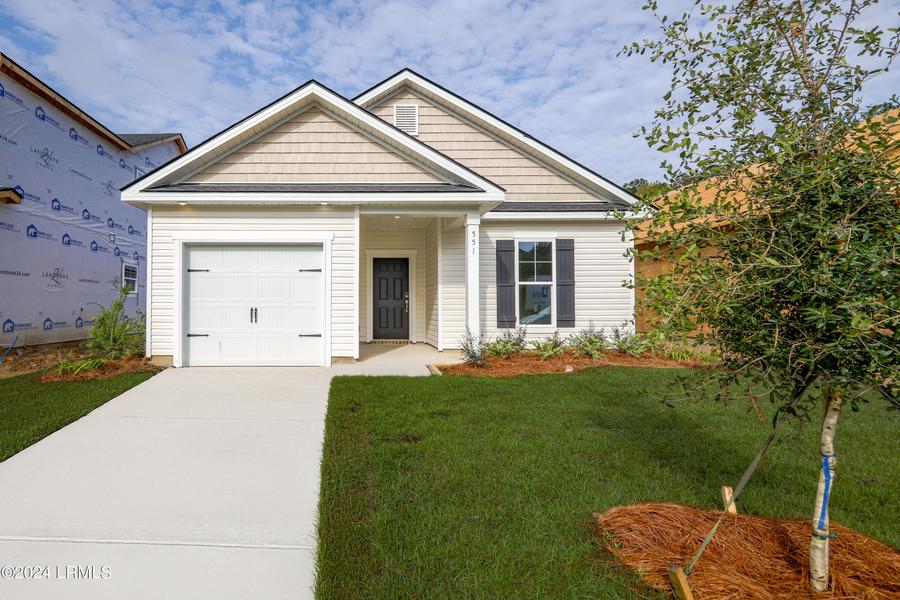
Spotlight
From $370,130
3 Br | 2 Ba | 1 Gr | 1,556 sq ft
551 Sawmill Road. Hardeeville, SC 29927
Landmark 24 Homes
Homes near Townsend, GA


From $319,090
4 Br | 2.5 Ba | 2 Gr | 2,203 sq ft
336 Elizabeth Drive. Brunswick, GA 31525
D.R. Horton

From $338,990
5 Br | 3 Ba | 2 Gr | 2,511 sq ft
330 Elizabeth Drive. Brunswick, GA 31525
D.R. Horton

From $279,990
3 Br | 2 Ba | 2 Gr | 1,475 sq ft
316 Elizabeth Drive. Brunswick, GA 31525
D.R. Horton

From $315,190
4 Br | 2.5 Ba | 2 Gr | 2,203 sq ft
310 Elizabeth Drive. Brunswick, GA 31525
D.R. Horton


From $314,990
4 Br | 2.5 Ba | 2 Gr | 2,203 sq ft
67 Autumns Wood Drive. Brunswick, GA 31525
D.R. Horton



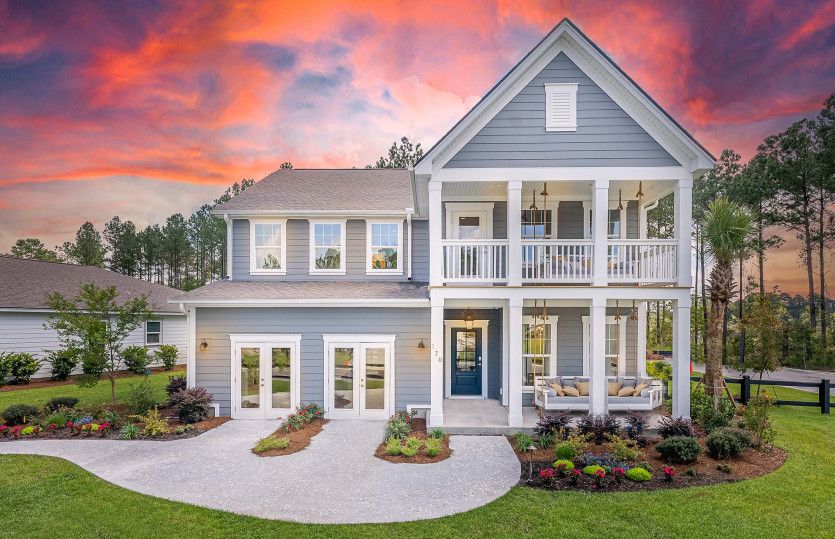
From $619,740
5 Br | 3.5 Ba | 2 Gr | 2,869 sq ft
307 Dendron Dr. Richmond Hill, GA 31324
Pulte Homes
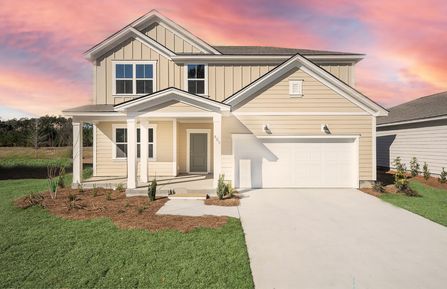
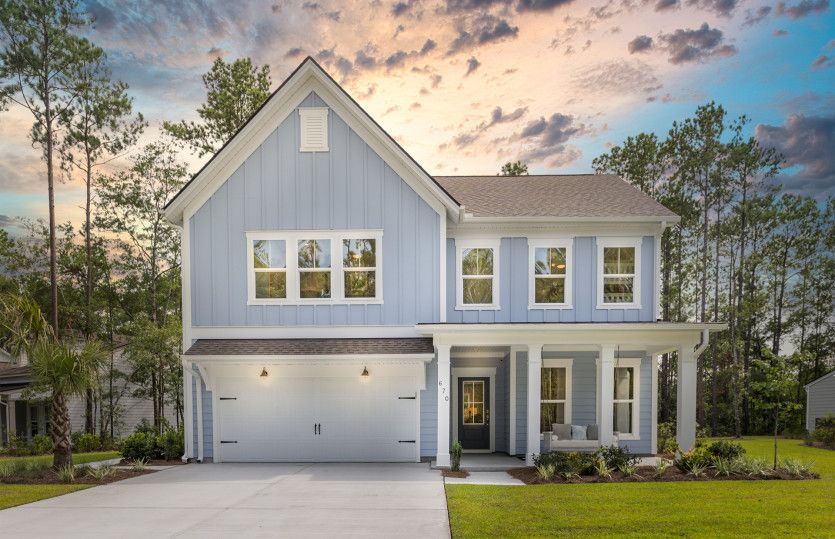
From $589,515
5 Br | 3 Ba | 2 Gr | 2,744 sq ft
276 Dendron Dr. Richmond Hill, GA 31324
Pulte Homes

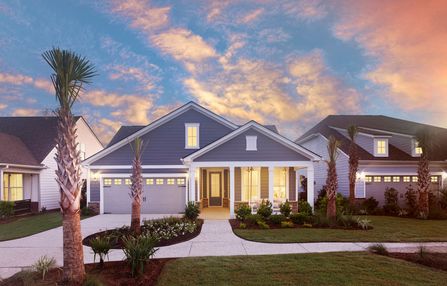

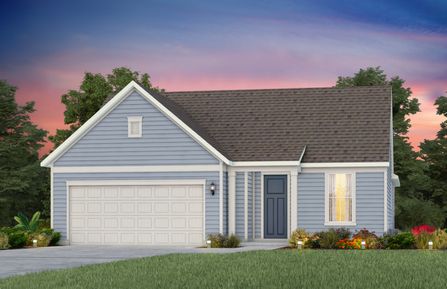
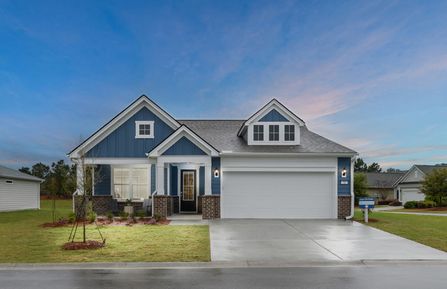
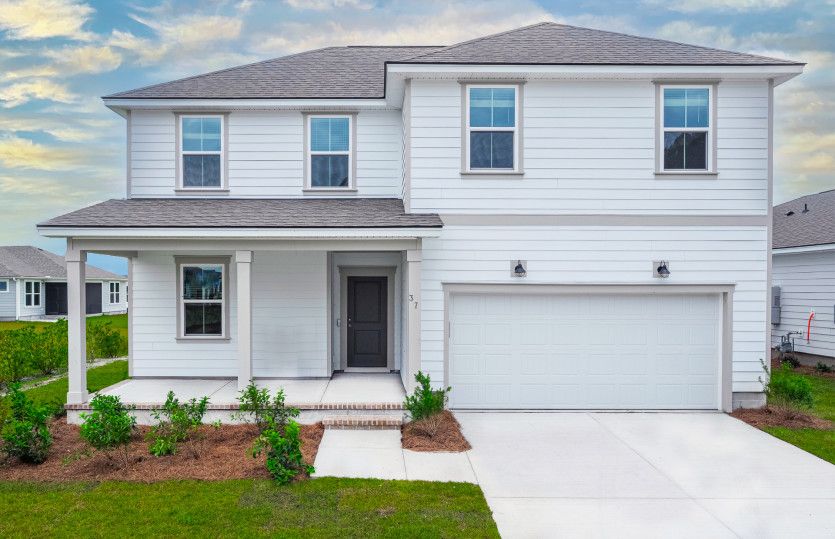
From $484,490
5 Br | 3 Ba | 2 Gr | 2,518 sq ft
55 Lower Branch. Richmond Hill, GA 31324
Centex Homes

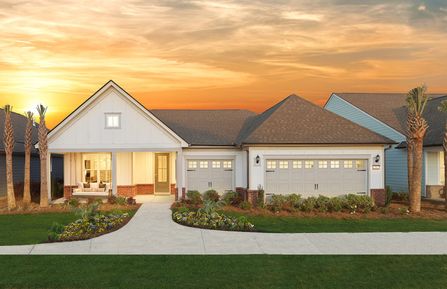
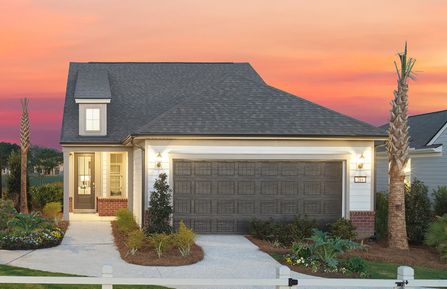


From $475,315
5 Br | 3 Ba | 2 Gr | 2,518 sq ft
261 Shade Tree Dr. Richmond Hill, GA 31324
Centex Homes


From $474,315 $491,165
3 Br | 2 Ba | 2 Gr | 1,858 sq ft
357 Dendron Dr. Richmond Hill, GA 31324
Pulte Homes
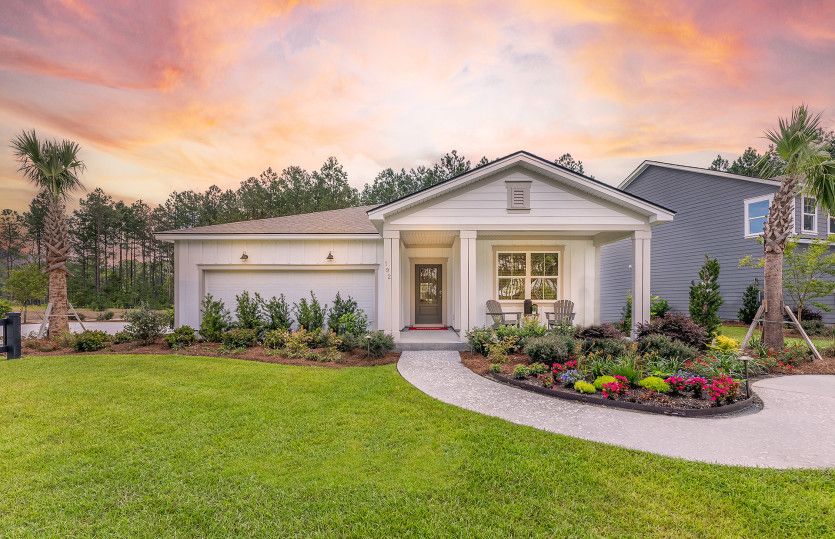
From $432,190
4 Br | 2 Ba | 2 Gr | 1,775 sq ft
152 Crosstown Avenue. Richmond Hill, GA 31324
Centex Homes
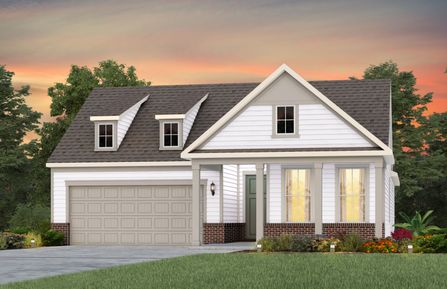

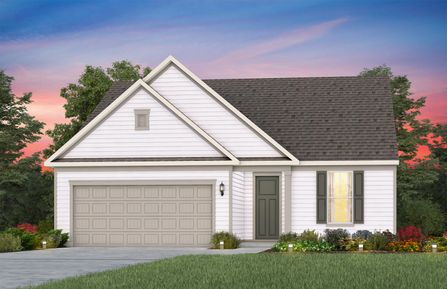

From $489,215
5 Br | 3 Ba | 2 Gr | 2,670 sq ft
223 Shade Tree Dr. Richmond Hill, GA 31324
Centex Homes

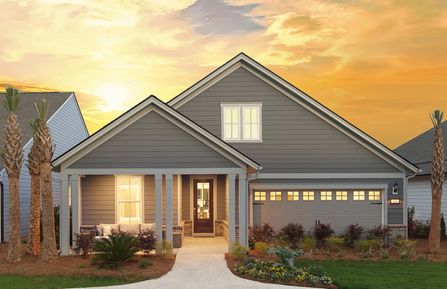



From $480,390
5 Br | 3 Ba | 2 Gr | 2,670 sq ft
244 Shade Tree Dr. Richmond Hill, GA 31324
Centex Homes


