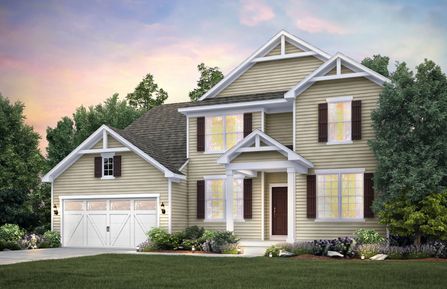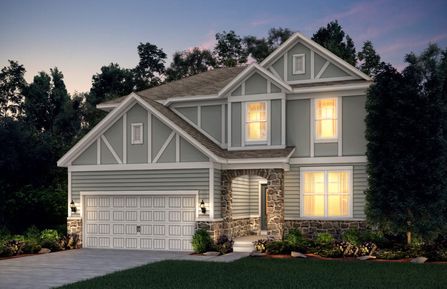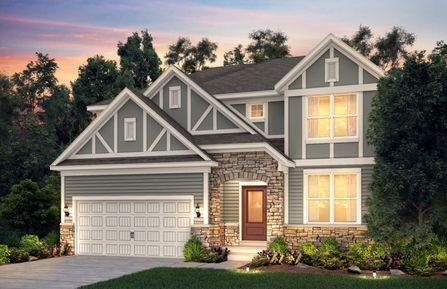
Homes near West Dundee, IL

From $642,010
4 Br | 3.5 Ba | 2 Gr | 3,243 sq ft
1100 Waterford St. Algonquin, IL 60102
Lennar

From $597,990
4 Br | 2.5 Ba | 2 Gr | 2,772 sq ft
1040 Waterford St. Algonquin, IL 60102
Lennar
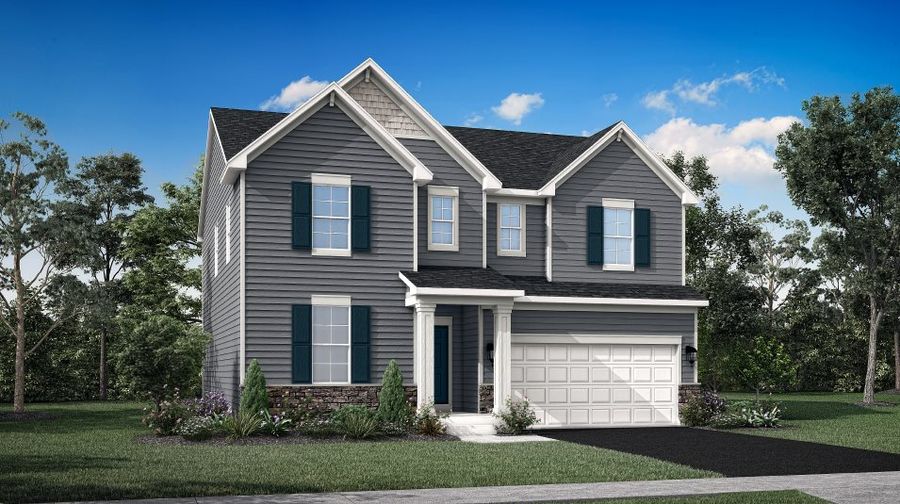
From $587,990
4 Br | 2.5 Ba | 2 Gr | 2,772 sq ft
1081 Waterford St. Algonquin, IL 60102
Lennar

From $549,260
3 Br | 2.5 Ba | 2 Gr | 2,258 sq ft
1041 Waterford St. Algonquin, IL 60102
Lennar
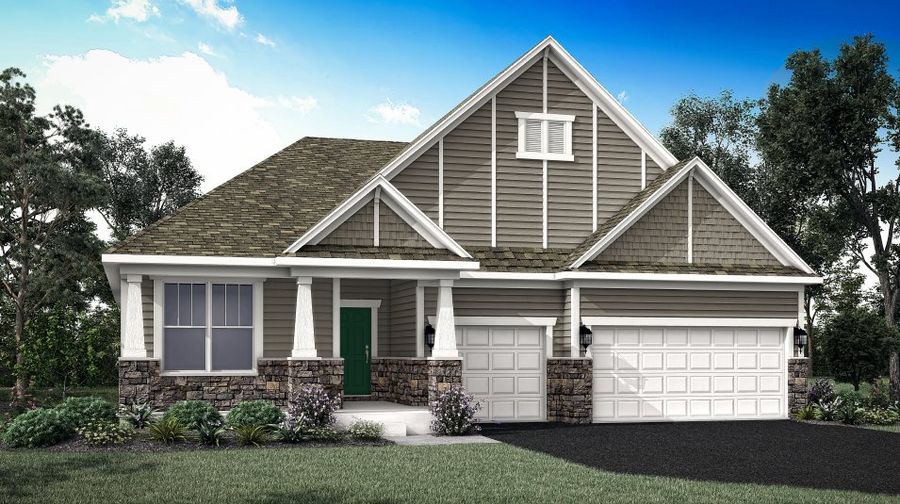
From $612,590
3 Br | 2.5 Ba | 3 Gr | 2,146 sq ft
1071 Waterford St. Algonquin, IL 60102
Lennar

From $598,225
4 Br | 2.5 Ba | 2 Gr | 2,760 sq ft
1031 Waterford St. Algonquin, IL 60102
Lennar

From $633,575
4 Br | 2.5 Ba | 2 Gr | 3,064 sq ft
1030 Waterford St. Algonquin, IL 60102
Lennar



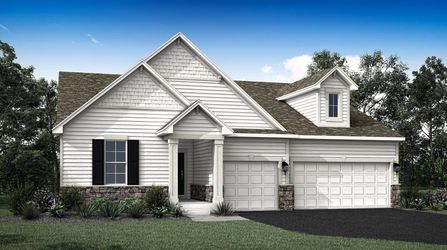

From $621,900
4 Br | 2.5 Ba | 3 Gr | 3,055 sq ft
2894 Killarny Drive. Elgin, IL 60124
Lennar

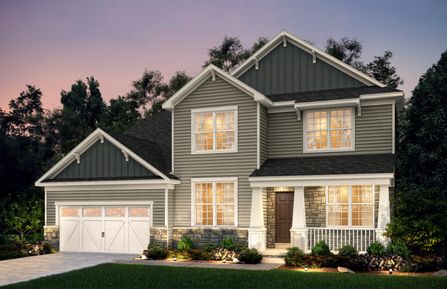

From $544,900 $565,768
3 Br | 2.5 Ba | 2 Gr | 2,519 sq ft
219 Rhinebeck Way. Algonquin, IL 60102
Lennar
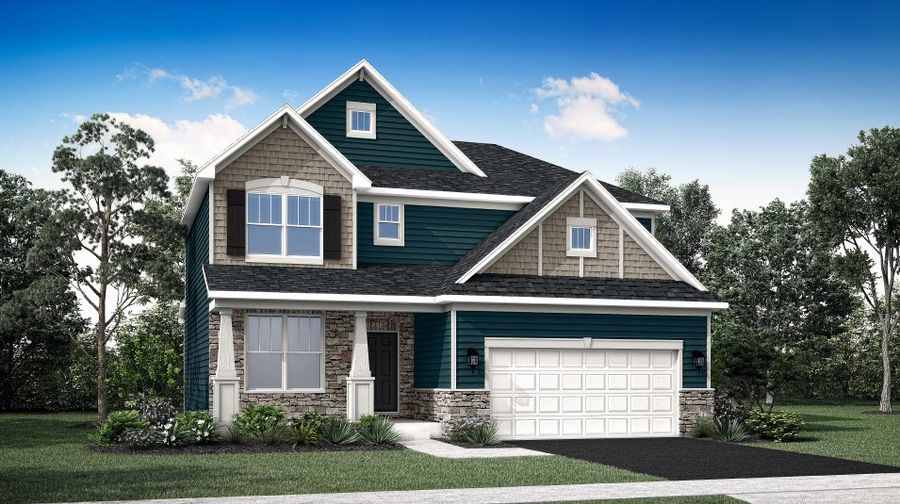
From $551,900
3 Br | 2.5 Ba | 2 Gr | 2,279 sq ft
373 West Point Cir. Algonquin, IL 60102
Lennar

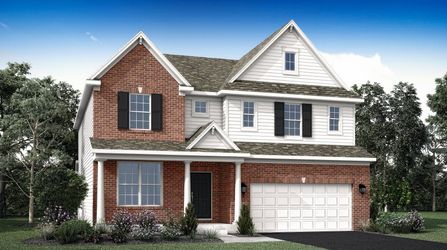

From $631,900
4 Br | 2.5 Ba | 3 Gr | 2,853 sq ft
605 Waterford Road. Elgin, IL 60124
Lennar
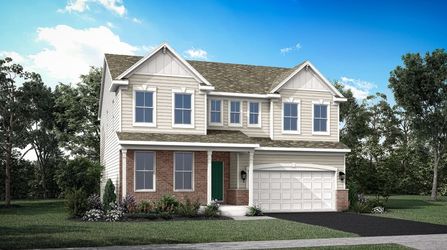

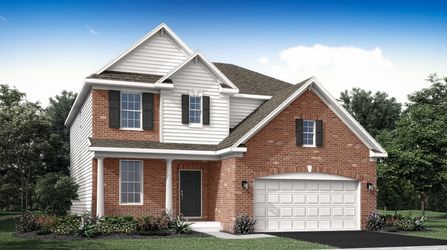

From $611,900
3 Br | 2 Ba | 3 Gr | 2,171 sq ft
2896 Killarny Drive. Elgin, IL 60124
Lennar
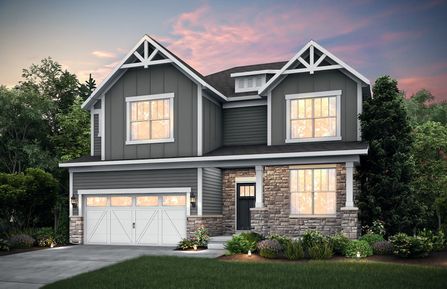

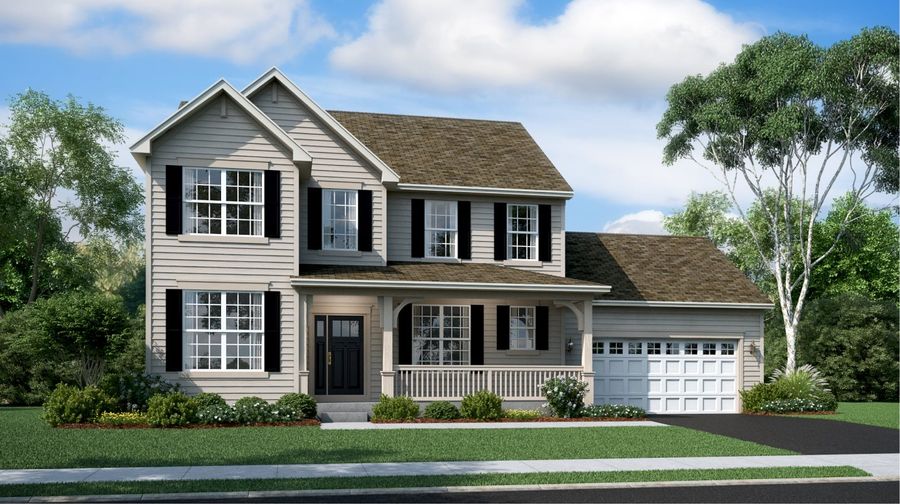
From $566,900
4 Br | 2.5 Ba | 2 Gr | 2,420 sq ft
604 Erin Drive. Elgin, IL 60124
Lennar
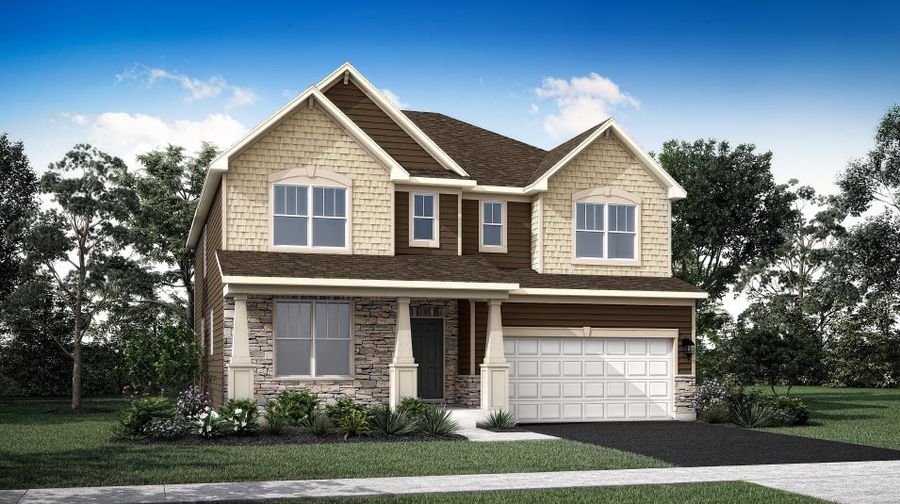
From $641,086
4 Br | 3.5 Ba | 2 Gr | 3,237 sq ft
376 West Point Cir. Algonquin, IL 60102
Lennar
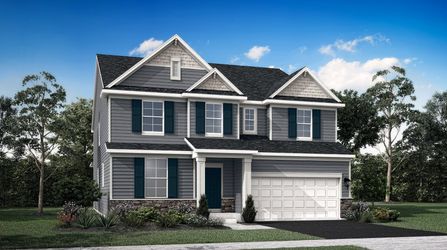
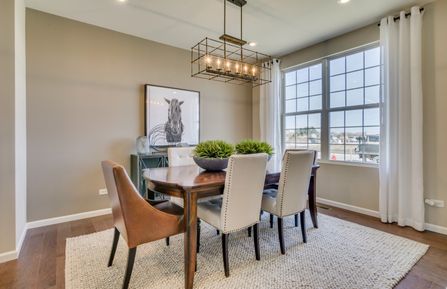
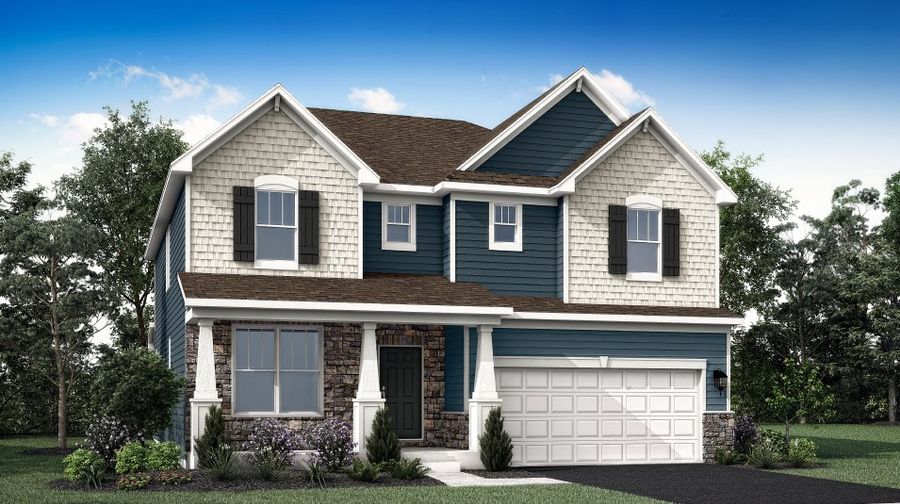
From $599,900
4 Br | 2.5 Ba | 2 Gr | 3,084 sq ft
369 West Point Cir. Algonquin, IL 60102
Lennar
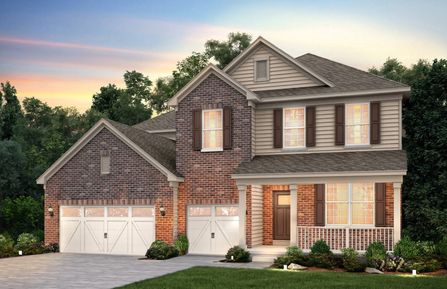
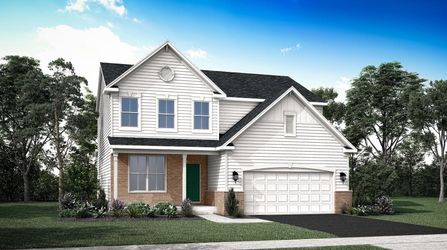
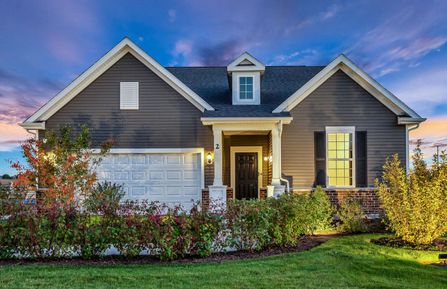
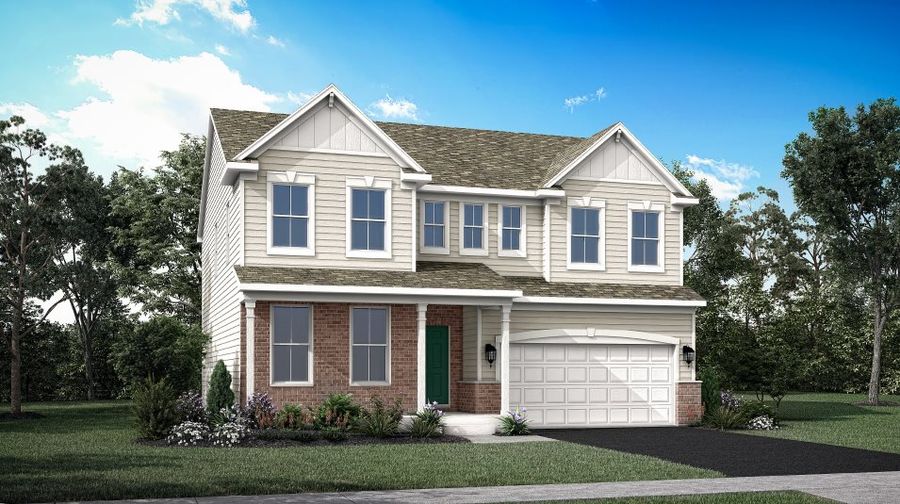
From $582,852
4 Br | 2.5 Ba | 2 Gr | 2,760 sq ft
390 West Point Cir. Algonquin, IL 60102
Lennar
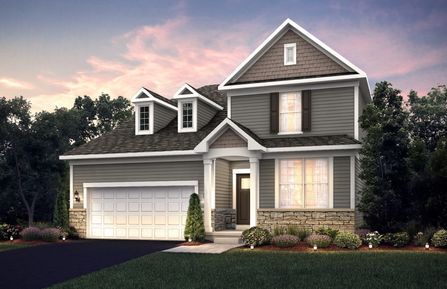
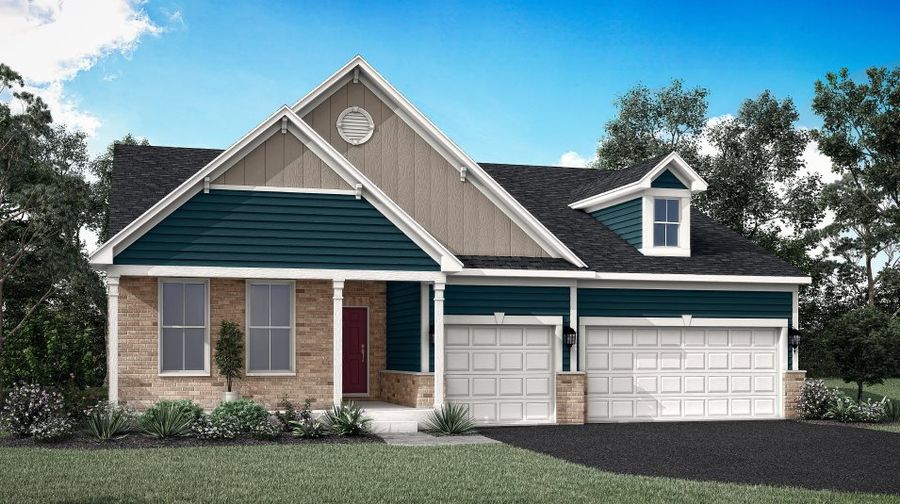
From $554,900 $570,406
3 Br | 2.5 Ba | 3 Gr | 2,146 sq ft
371 West Point Cir. Algonquin, IL 60102
Lennar
