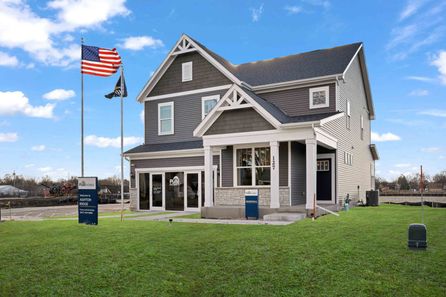
Homes near West Dundee, IL


From $750,910
4 Br | 2.5 Ba | 3 Gr | 3,063 sq ft
23 Hawthorn Ridge Drive. Hawthorn Woods, IL 60047
M/I Homes

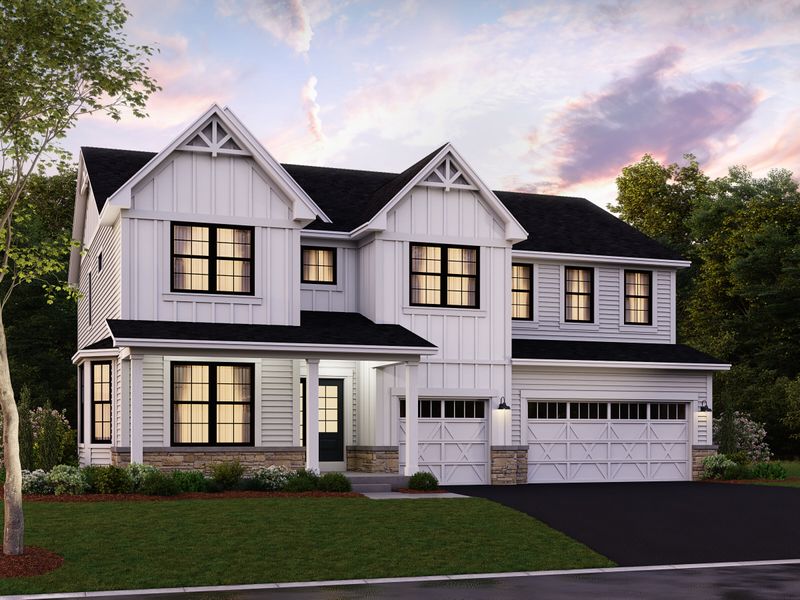
From $821,730
4 Br | 2.5 Ba | 3 Gr | 3,311 sq ft
26 Open Pkwy N. Hawthorn Woods, IL 60047
M/I Homes

From $767,160
5 Br | 3.5 Ba | 3 Gr | 3,083 sq ft
18 Open Pkwy N. Hawthorn Woods, IL 60047
M/I Homes

From $679,990
5 Br | 3.5 Ba | 3 Gr | 3,083 sq ft
27 Open Pkwy N. Hawthorn Woods, IL 60047
M/I Homes

From $900,800
4 Br | 2.5 Ba | 3 Gr | 3,486 sq ft
3 Prairie Landing Court. Hawthorn Woods, IL 60047
M/I Homes


From $851,310
4 Br | 2.5 Ba | 3 Gr | 3,486 sq ft
80 Tournament Dr N. Hawthorn Woods, IL 60047
M/I Homes



Contact Builder for Details
4 Br | 3.5 Ba | 3 Gr | 3,415 sq ft
63 Open Pkwy N. Hawthorn Woods, IL 60047
M/I Homes




From $657,950
4 Br | 2.5 Ba | 3 Gr | 3,083 sq ft
29 Open Pkwy N. Hawthorn Woods, IL 60047
M/I Homes

From $869,990
4 Br | 2.5 Ba | 3 Gr | 3,486 sq ft
4 Olympia Fields Court. Hawthorn Woods, IL 60047
M/I Homes

From $765,660
5 Br | 3.5 Ba | 3 Gr | 3,083 sq ft
24 Open Pkwy N. Hawthorn Woods, IL 60047
M/I Homes
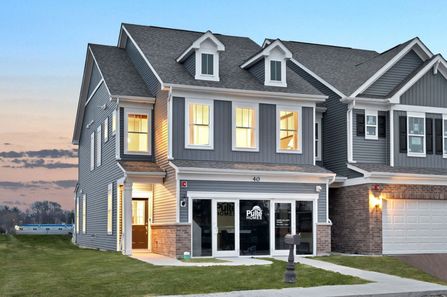

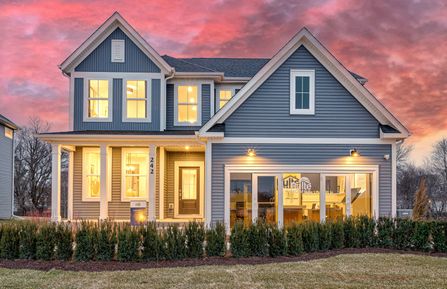
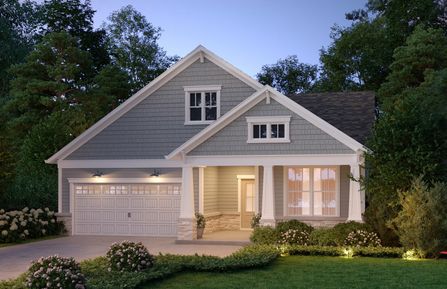
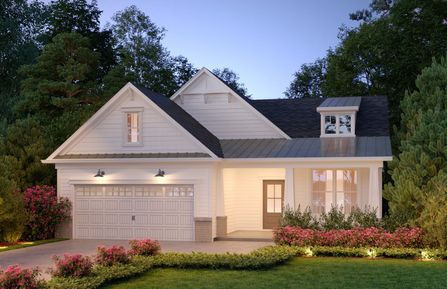
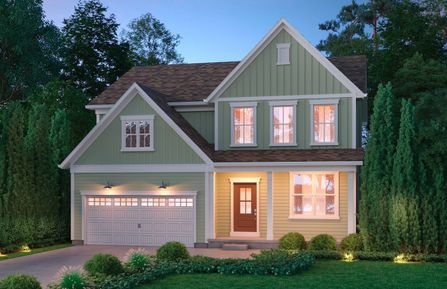
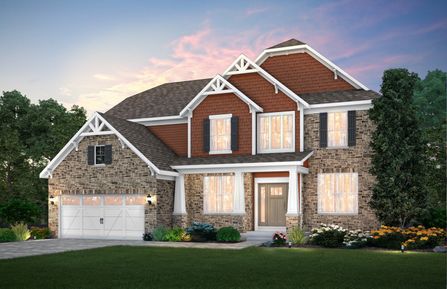

From $608,900
2 Br | 2 Ba | 2 Gr | 1,462 sq ft
5 Harborside Way. Hawthorn Woods, IL 60047
M/I Homes
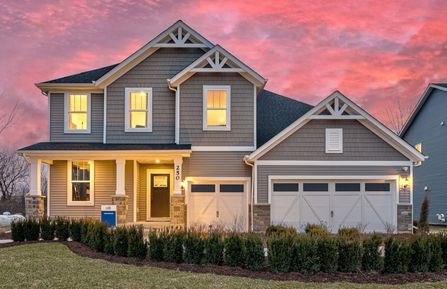

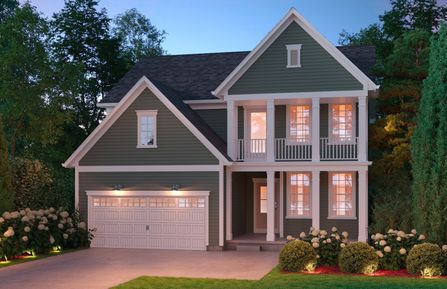

From $452,190
2 Br | 2 Ba | 2 Gr | 1,620 sq ft
52 Red Tail Drive. Hawthorn Woods, IL 60047
M/I Homes
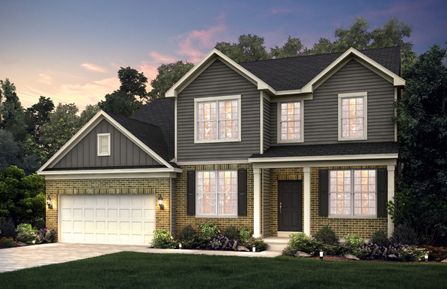

From $459,350
2 Br | 2 Ba | 2 Gr | 1,462 sq ft
4 Harborside Way. Hawthorn Woods, IL 60047
M/I Homes
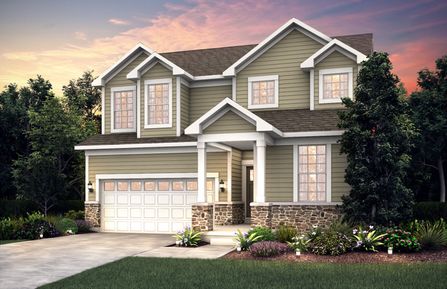
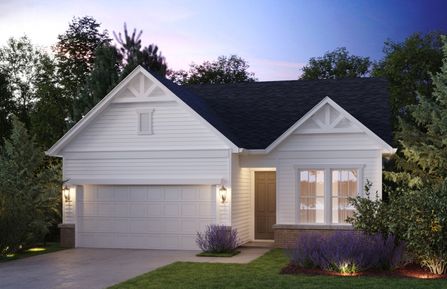


From $658,800
2 Br | 2 Ba | 2 Gr | 1,668 sq ft
3 Harborside Way. Hawthorn Woods, IL 60047
M/I Homes

From $504,460
2 Br | 2 Ba | 2 Gr | 1,668 sq ft
6 Harborside Way. Hawthorn Woods, IL 60047
M/I Homes
