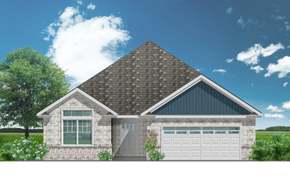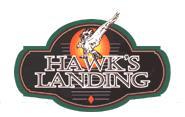
Astoria
From $515,390
- 3-4 Beds
- 2 Baths
- 2,171 - 2,907 SqFt
- Community in Saint John, IN 46373
Communities near Saint John, IN
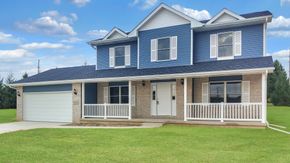
Lake and Porter Counties
From $281,900
- 2-4 Beds
- 1-3 Baths
- 1,108 - 2,536 SqFt
- Community in Merrillville, IN 46410
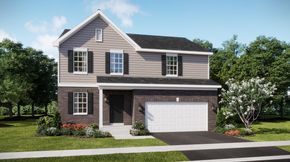
Hunter's Chase
From $303,990
- 3-4 Beds
- 2 Baths
- 1,455 - 2,382 SqFt
- Community in Beecher, IL 60401

Aylesworth - Medallion Series
From $454,810
- 3-4 Beds
- 2-3 Baths
- 2,171 - 2,934 SqFt
- Community in Winfield, IN 46307

Aylesworth - Horizon Series
From $422,957
- 3-4 Beds
- 2 Baths
- 2,063 - 2,631 SqFt
- Community in Winfield, IN 46307

Spring Run
From $306,990
- 3-4 Beds
- 2-3 Baths
- 1,455 - 2,193 SqFt
- Community in Lowell, IN 46356

Kingston Ridge - Andare Series
From $337,900
- 2-3 Beds
- 2 Baths
- 1,224 - 1,880 SqFt
- Community in Lowell, IN 46356
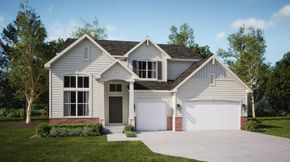
Kingston Ridge - Landmark Series
From $414,630
- 3-4 Beds
- 2 Baths
- 2,152 - 2,907 SqFt
- Community in Lowell, IN 46356
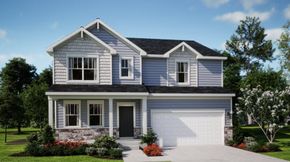
Kingston Ridge - Horizon Series
From $398,205
- 3-4 Beds
- 2 Baths
- 1,866 - 2,631 SqFt
- Community in Lowell, IN 46356

Swanson Trails - Horizon Single-Family
From $374,990
- 3-4 Beds
- 2 Baths
- 1,792 - 2,619 SqFt
- Community in Portage, IN 46368

Swanson Trails - Single-Family
From $344,990
- 3-4 Beds
- 2-3 Baths
- 1,515 - 2,170 SqFt
- Community in Portage, IN 46368

Preston Trails
From $314,907
- 2-3 Beds
- 2 Baths
- 1,224 - 1,880 SqFt
- Community in Portage, IN 46368

Iron Gate
From $466,900
- 3-4 Beds
- 2-3 Baths
- 1,723 - 3,084 SqFt
- Community in Valparaiso, IN 46385

Estates at Ravinia Meadow
Pricing coming soon
- Community in Orland Park, IL 60467
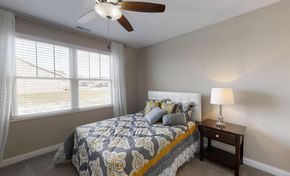
Sterling Gate
From $345,900
- 3 Beds
- 2 Baths
- 1,812 - 1,925 SqFt
- Community in Saint John, IN 46373
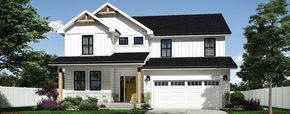
Prairie Gate
Pricing coming soon
- 3 Beds
- 2 Baths
- 1,925 SqFt
- Community in Saint John, IN 46373

The Gates of St. John Townhomes - Maple Gate
From $289,990
- 3 Beds
- 2 Baths
- 1,543 SqFt
- Community in Saint John, IN 46373

The Gates of St. John
From $359,000
- 2-4 Beds
- 2 Baths
- 1,748 - 2,836 SqFt
- Community in Saint John, IN 46373
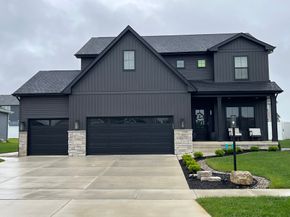
The Continental
Pricing coming soon
- 3-6 Beds
- 2-4 Baths
- 1,931 - 3,660 SqFt
- Community in St John, IN 46373
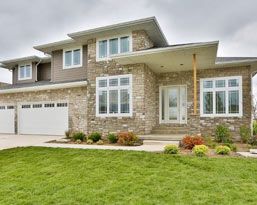
The Gates Of St. John
From $469,900
- 3-4 Beds
- 2-3 Baths
- 2,100 - 4,225 SqFt
- Community in St John, IN 46373
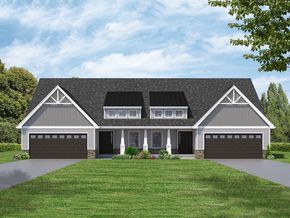
The Gates Of St. John
Pricing coming soon
- 2-4 Beds
- 2-3 Baths
- 1,300 - 2,900 SqFt
- Community in St John, IN 46373
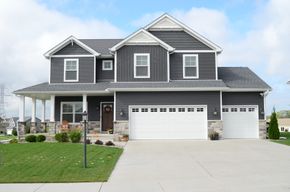
Briar Ridge
Pricing coming soon
- 3-6 Beds
- 2-4 Baths
- 1,931 - 3,660 SqFt
- Community in Schererville, IN 46375
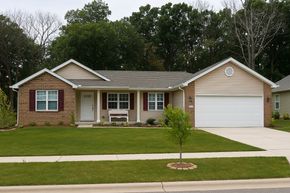
The Preserve
Pricing coming soon
- 3-6 Beds
- 2-4 Baths
- 1,931 - 3,660 SqFt
- Community in Dyer, IN 46311
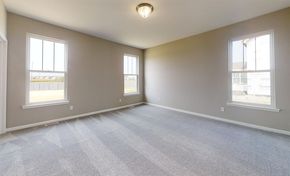
Greystone
From $397,900
- 3-4 Beds
- 2 Baths
- 1,925 - 3,085 SqFt
- Community in Dyer, IN 46311

Oak Brook of Cedar Lake
From $439,900
- 3 Beds
- 2 Baths
- 1,727 - 2,005 SqFt
- Community in Cedar Lake, IN 46303
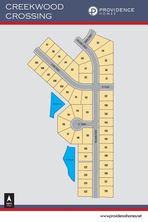
Savannah Cove
From $235,995
- 2 Beds
- 1 Bath
- 1,220 - 1,616 SqFt
- Community in Merrillville, IN 46410

Beacon Pointe West
From $498,925
- 3-4 Beds
- 2-3 Baths
- 1,845 - 3,179 SqFt
- Community in Cedar Lake, IN 46303
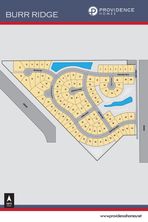
Burr Ridge
From $359,995
- 3-4 Beds
- 2 Baths
- 2,005 - 2,940 SqFt
- Community in Crown Point, IN 46307
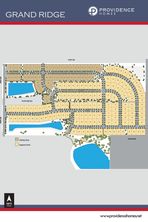
Grand Ridge/Sterling
From $331,995
- 2-3 Beds
- 2 Baths
- 1,580 - 1,992 SqFt
- Community in Crown Point, IN 46307
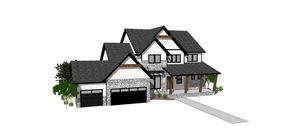
Element Homes
Pricing coming soon
- 2-4 Beds
- 2-3 Baths
- 2,194 - 4,300 SqFt
- Community in Crown Point, IN 46307
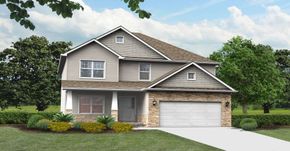
Deer Creek Estates
Pricing coming soon
- 3-4 Beds
- 2-3 Baths
- 1,850 - 3,200 SqFt
- Community in Crown Point, IN 46307

Copper Creek
Pricing coming soon
- 3-4 Beds
- 2-3 Baths
- 1,850 - 3,200 SqFt
- Community in Crown Point, IN 46307

Ellendale Farm
Pricing coming soon
- 3-6 Beds
- 2-4 Baths
- 1,931 - 3,660 SqFt
- Community in Crown Point, IN 46307
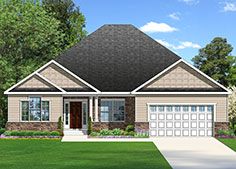
Feather Rock
Pricing coming soon
- 3-5 Beds
- 2-4 Baths
- 2,161 - 3,593 SqFt
- Community in Crown Point, IN 46307
