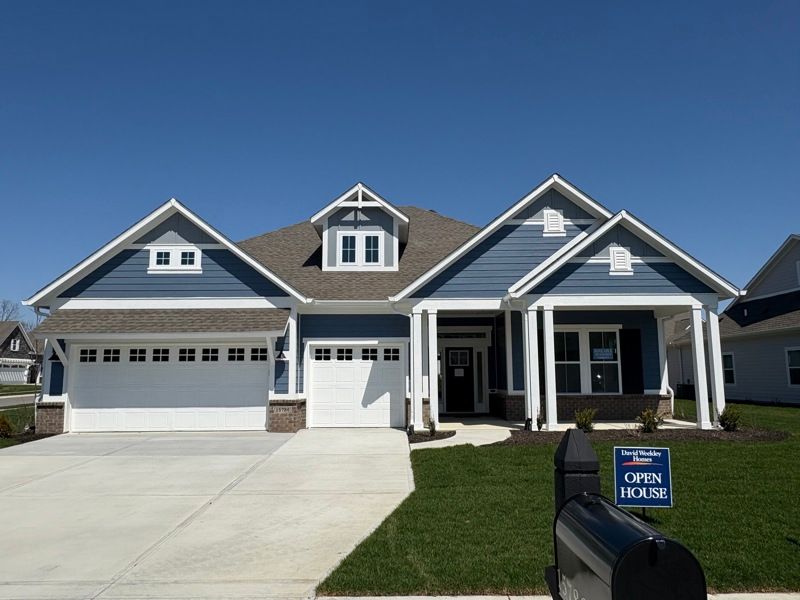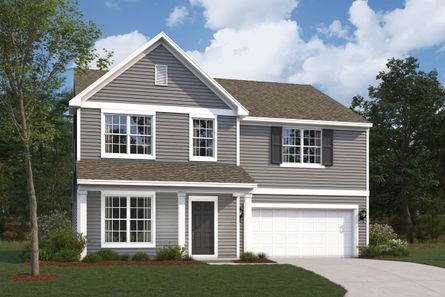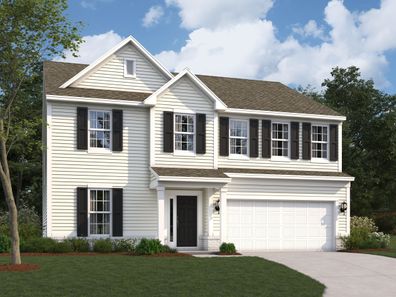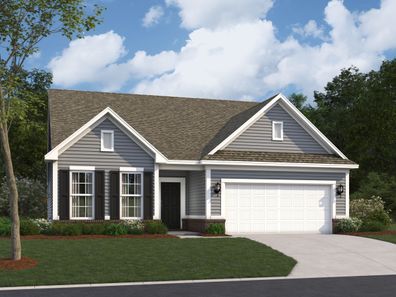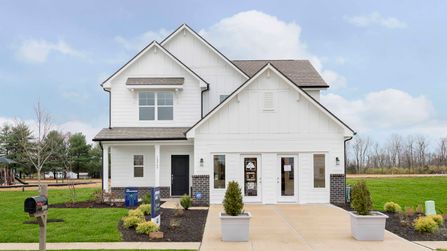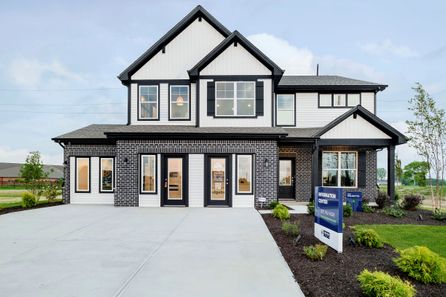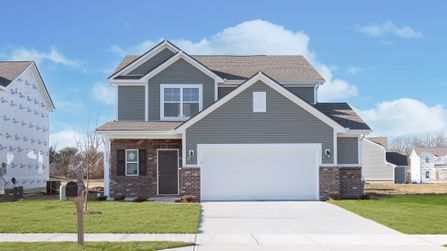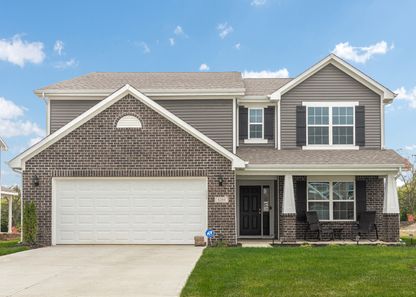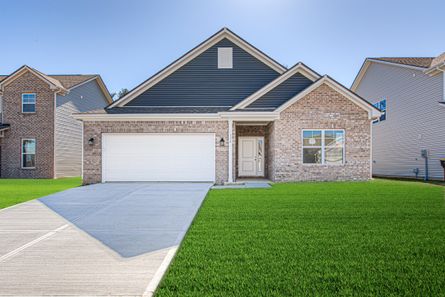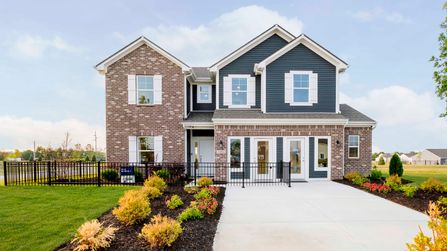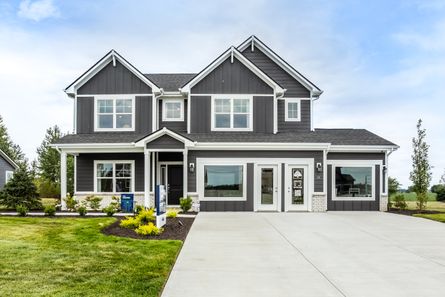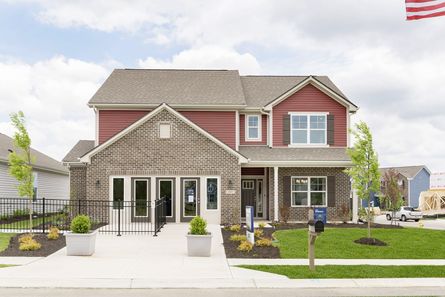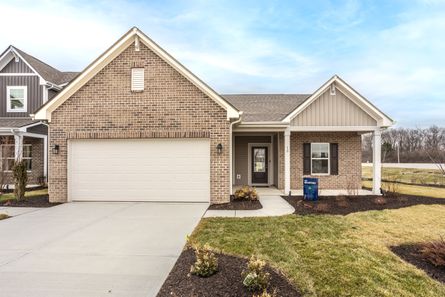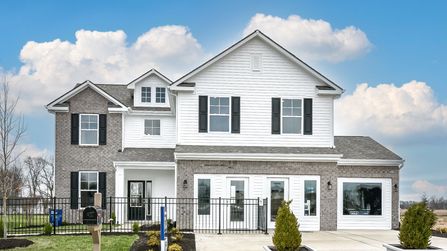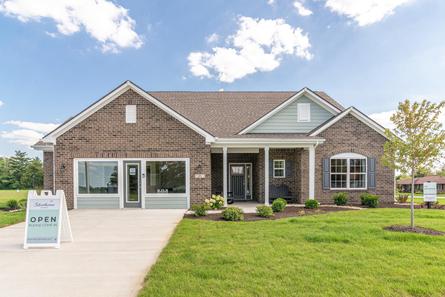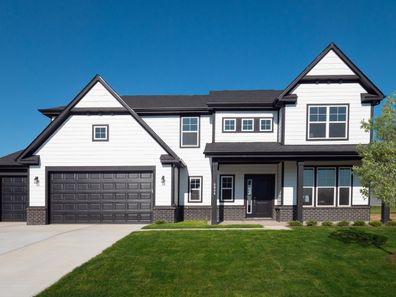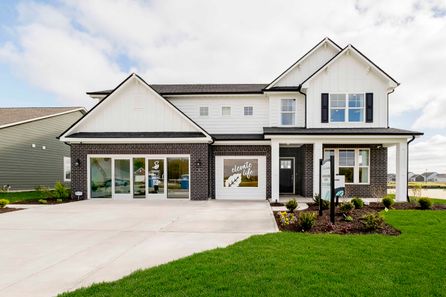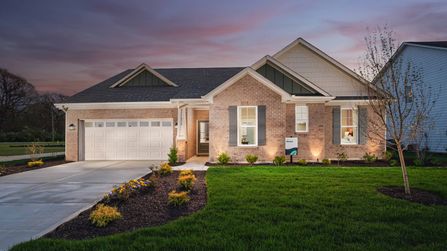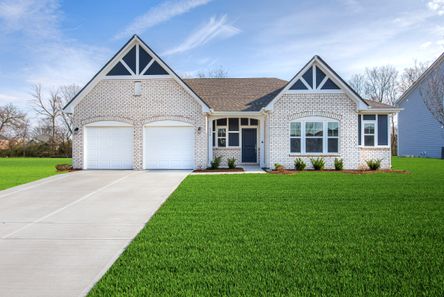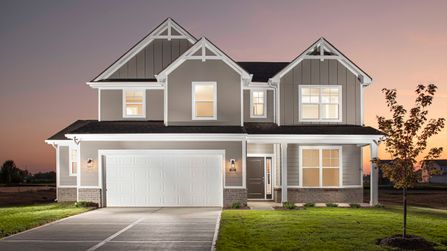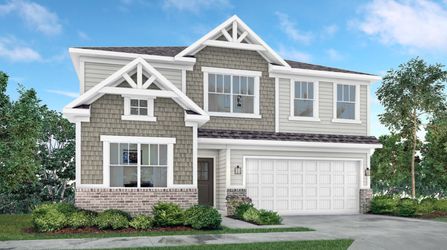Indianapolis is a generous portion of extravagance, topped with sugar and then baked for 200 years in the heat of nostalgic history. The sweetness of its friendly locals and its charming culture often overflows into the streets and outdoors.
This city is for everyone, from party animals to wall-flowers. The party animals can be found in their natural habitat, at the confluence of Maryland St and Meridian St, which contains the lion’s share of the city’s intriguingly varied nightlife. The wallflowers can be spotted walking through the Lockerbie Square Historic District, wandering in the Indiana World War Memorial Plaza, attending art class in Indy Indie Artist Colony, or heading off to the romantic Eagle Creek Park.
Enjoys in unity is Indy’s deep passion for speed and sports. Home to Indianapolis Colts, Indiana Pacers, and plenty others from NCAA divisions, the locals have much to be proud about. But the epitome of pride is the Indianapolis 500, which sets the status quo for circuit racing. It’s one of the Triple Crown of Motorsport, the other two being 24 Hours of Le Mans and the Monaco Grand Prix. For this deep passion, two well-deserved nicknames, “Racing Capital of the World" and "Amateur Sports Capital of the World" has been bestowed upon the city.
Car-racing is a not a casual entertainment, but also a serious business. The city is home to more than 500 companies associated with racing and automobile industry and employs a major portion of the population. Rolls-Royce, which has been in Indy for more than a hundred years, has a major aircraft engine manufactory in the city’s backyard. Other than that, three Fortune500 companies; Anthem Inc., Eli Lilly, and Company, and Simon Property Group have their headquarters perched in Indy’s downtown.
NewHomeSource takes tremendous pride to stand in the city of Indianapolis with the help of leading builders like Centex Homes, Westport Homes of Indianapolis, Drees Homes, and more. We have properties ranging from the lower $100’s to the upper $600’s, with an area limit of 1500- 6000 sq. ft. With lots of bedroom plans, bath options, multiple garages, flooring choices, etc., you will find voice in your every demand.
Unable to find a new home that fits your lifestyle? Broaden your search from Indianapolis and explore all the new construction homes in Indianapolis.
Here at NewHomeSource.com, we realize that finding the best new home for your unique lifestyle can be tough. Instead of looking at all 2,024 homes in Indianapolis, expand to the Indianapolis area and filtering your options to the type of community you prefer such as a Indianapolis luxury new homes, condominiums and townhouses, or new 55 plus homes in Indianapolis.
Market Overview: New Construction in Indianapolis, IN
Here is a quick overview of housing developments in Indianapolis, as well as the new construction outlook for new build homes in Indianapolis:
| City | Indianapolis |
| State | Indiana |
| Metro Area | Indianapolis |
| Subdivisions | 187 |
| Quick Move in Homes | 623 |
| Homes Under Construction | 470 |
| Starting Price | $202,990 |
| Average Price | $372,917 |
| Price Per Square Foot | $153 |
| Home Builders | 25 |
| Builders in Indianapolis | - M/I Homes
- Lennar
- Arbor Homes
|
Customizable Options in Indianapolis
| Floor Plans Available | 1,309 |
| Bedroom Count | 2 to 6 |
| Bathroom Count | 1 to 5 |
| Square Footage Range | 1,093 to 5,498 sq/ft. |

