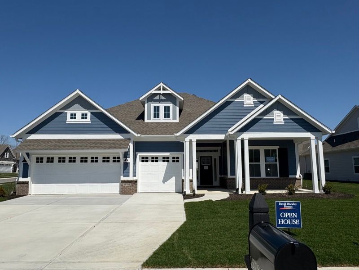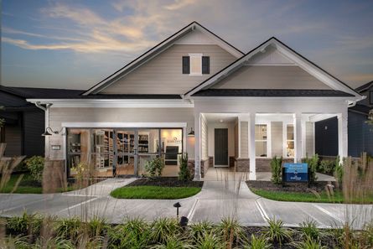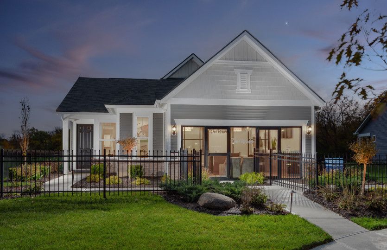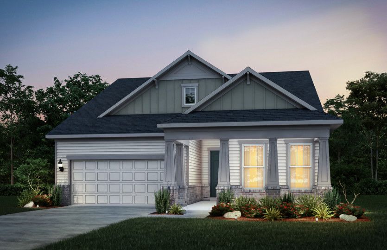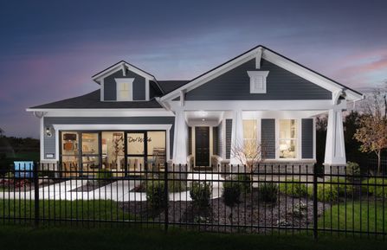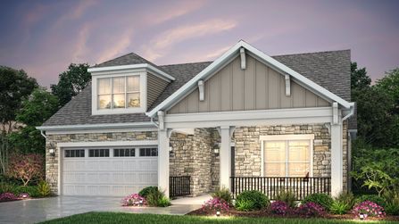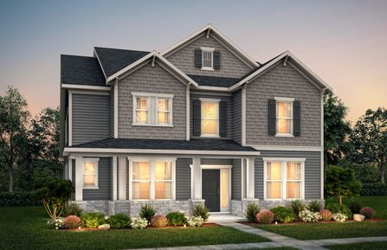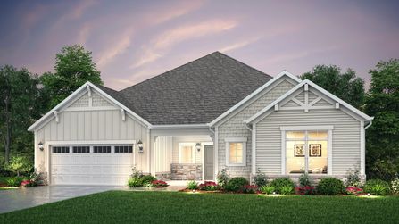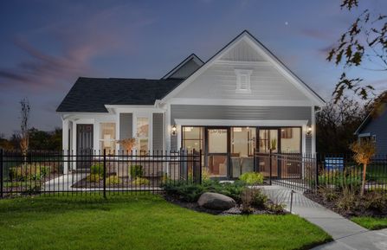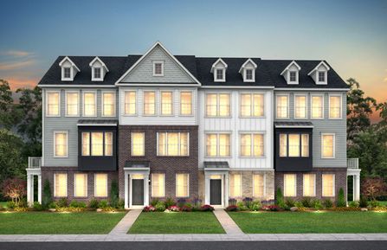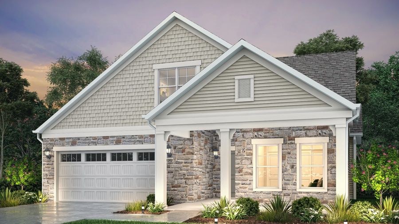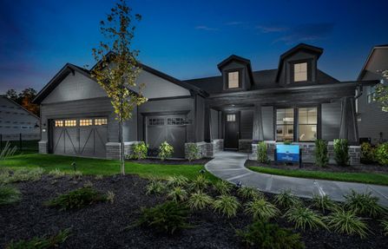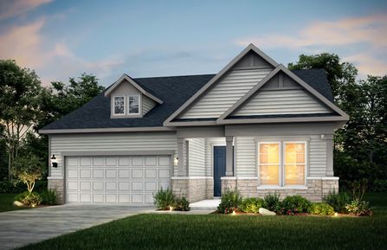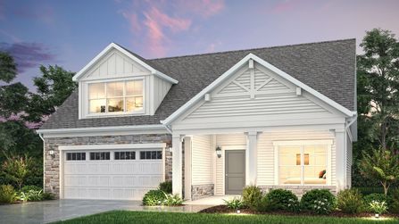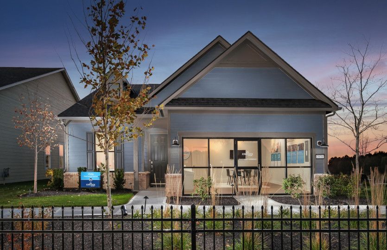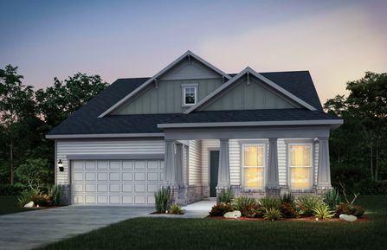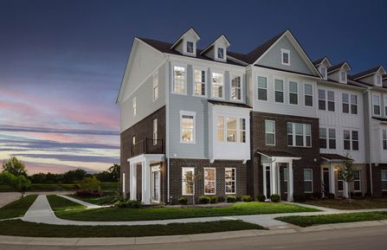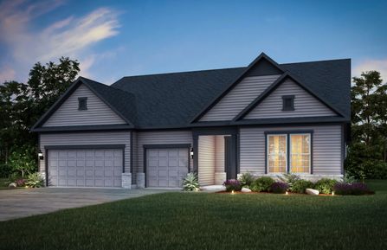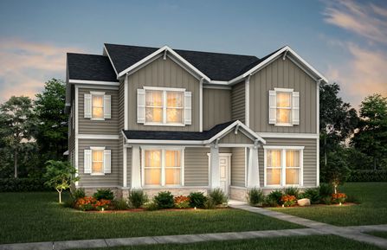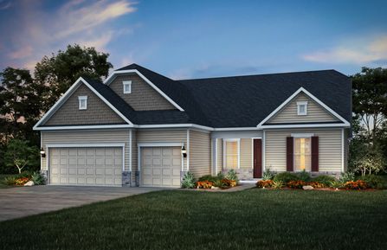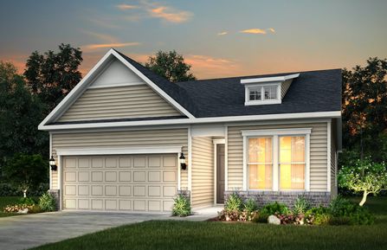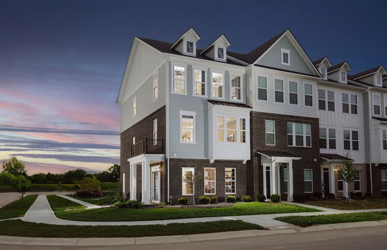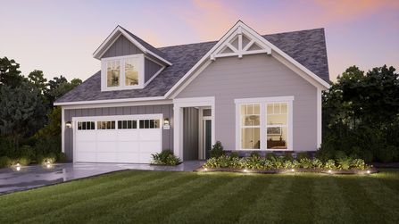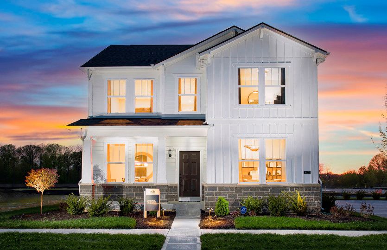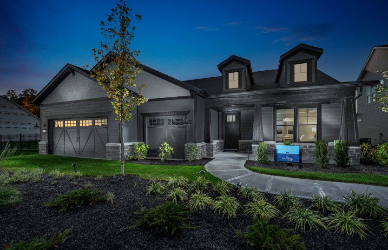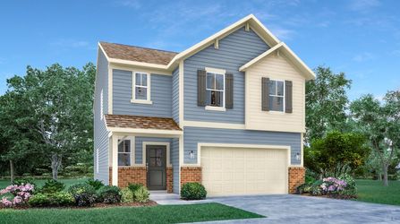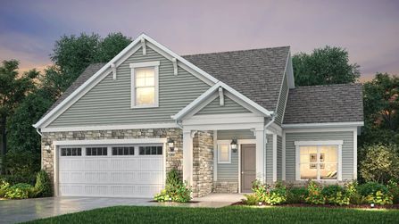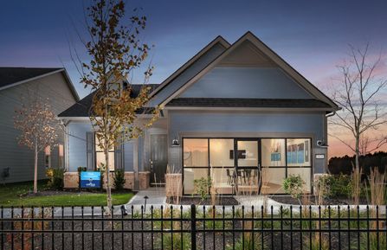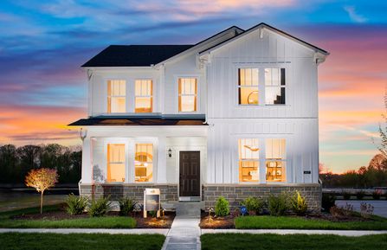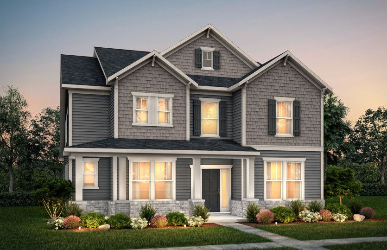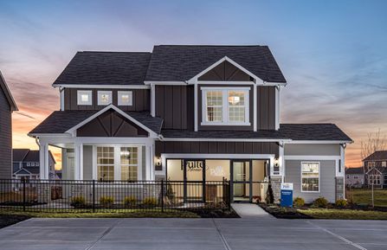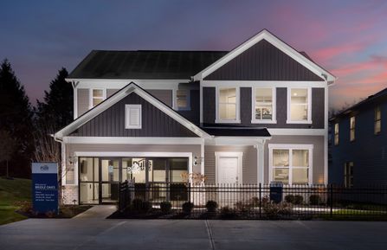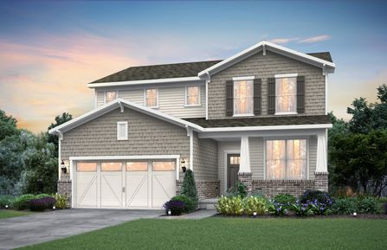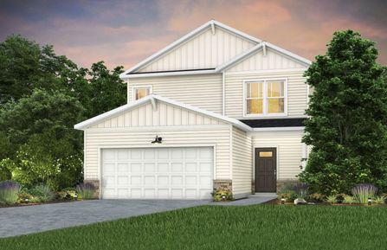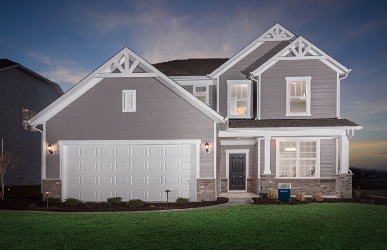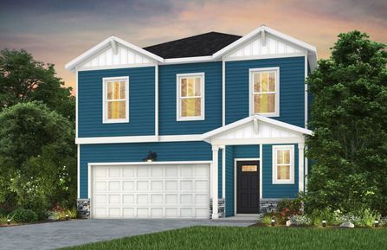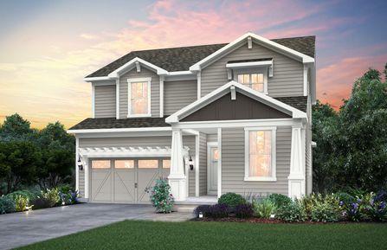Things to Do in Zionsville
It’s easy to see why Zionsville is at the top of the list of welcoming Indianapolis suburbs. With its friendly demeanor and easy amenities, life is on your terms. This vibrant town is home to nearly 30,000 happy residents. Live northwest of Indianapolis making it easy to enjoy big city attractions. Families love spending time at the world’s largest children’s museum and the Indianapolis Zoo. Imagine having the opportunity to see the annual running of the Indy 500. The Indianapolis Motor Speedway hosts this and other events that get your adrenaline pumping. For a relaxing experience, Traders Point Creamery is a farm to table dining on a screened in porch. Continue creating your own farm to table experiences when you buy honey, produce, eggs and more at the Zionsville Farmers Market. From spas to nature parks to antique malls, there is something for everyone in this welcoming environment.
It’s not hard to find delicious dining in and around Zionsville. Local recommendations suggest Noah’s Grant and Rosies as some of the outstanding restaurants. With a variety of ethnic fare, fine dining and comfort food you’re sure to find a spot to satisfy your hunger pangs!
Everything You Need to Know About Communities in Zionsville
Zionsville is a great place for people who want to invest in living in a community with new homes for sale homes. 166 new home communities offer 1,687 available new homes, ready to build, starting at just $240,995. With spacious floorplans featuring up to 6 bedrooms in 5,498 square feet, home shoppers can live comfortably in their new home.
Buy Your New Home Today!
Zionsville, Indiana will be a great place to buy your next new home. Enjoy an enhanced quality of life in this welcoming part of the state. Don’t buy a home that is filled with unknowns and maintenance concerns, a new home relieves the stress. Save time and money by starting your search on NewHomeSource.com. We have all of the current home developments, new home designs and builders in one easy spot. Narrow down your search to the area, school district and styles that appeal to you. Be well informed and make the optimal choice for your family with our help. Invest in your family and your future in a new home in Zionsville or the greater Indianapolis area with our help today!
Unable to find a new home that fits your lifestyle? Broaden your search from Zionsville and explore all the new construction homes in Indianapolis.
Here at NewHomeSource.com, we realize that finding the best new home for your unique lifestyle can be tough. Instead of looking at all 1,687 homes in Zionsville, expand to the Indianapolis area and filtering your options to the type of community you prefer such as a Indianapolis luxury new homes, condominiums and townhouses, or new 55 plus homes in Indianapolis.
Browse by Price Range
Here are all the affordably priced new construction homes in Zionsville.
Market Overview: New Construction in Zionsville, IN
Here is a quick overview of housing developments in Zionsville, as well as the new construction outlook for new build homes in Zionsville:
| City | Zionsville |
| State | Indiana |
| Metro Area | Indianapolis |
| Subdivisions | 166 |
| Quick Move in Homes | 548 |
| Homes Under Construction | 419 |
| Starting Price | $240,995 |
| Average Price | $482,781 |
| Price Per Square Foot | $211 |
| Home Builders | 25 |
| Builders in Zionsville | - Pulte Homes
- Lennar
- Epcon Communities
|
Customizable Options in Zionsville
| Floor Plans Available | 1,133 |
| Bedroom Count | 2 to 6 |
| Bathroom Count | 1 to 5 |
| Square Footage Range | 1,093 to 5,498 sq/ft. |

