

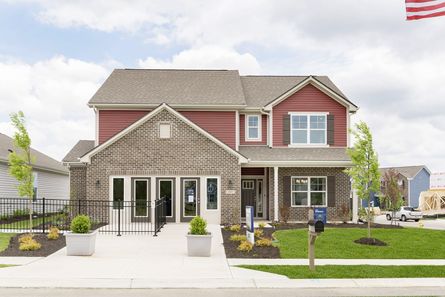
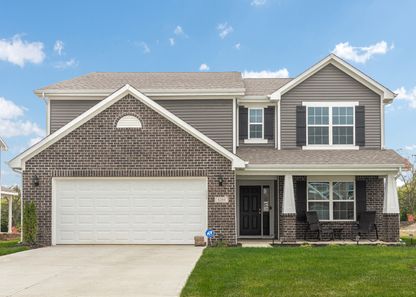
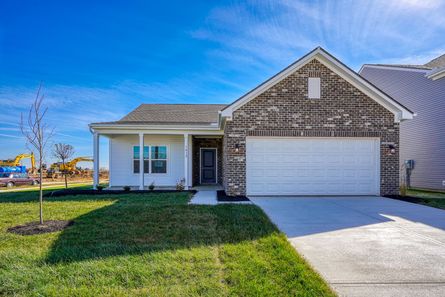
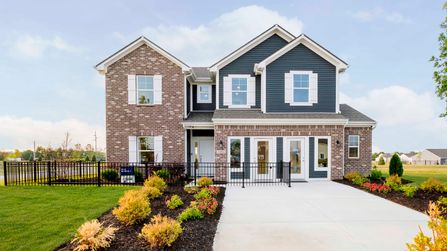
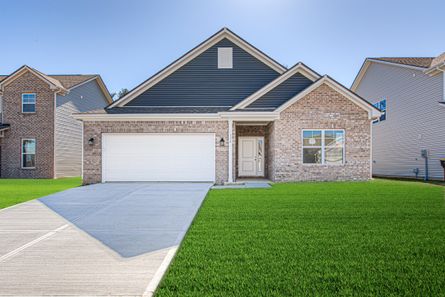
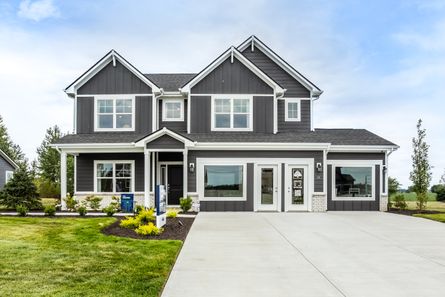
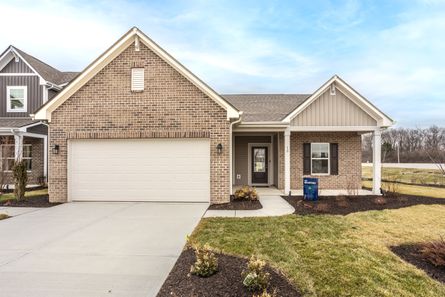
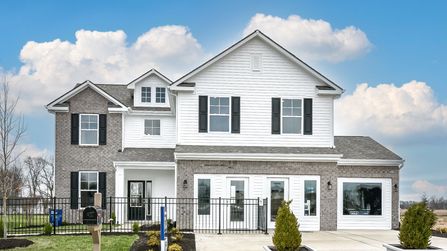
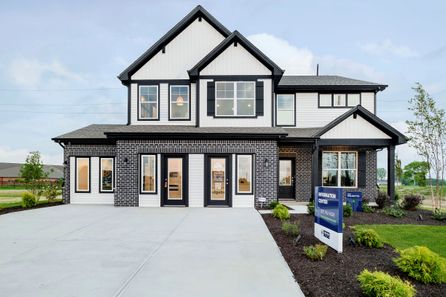
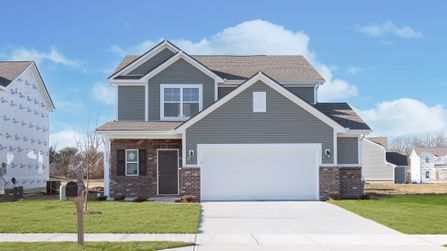
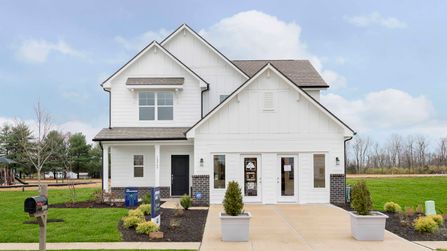
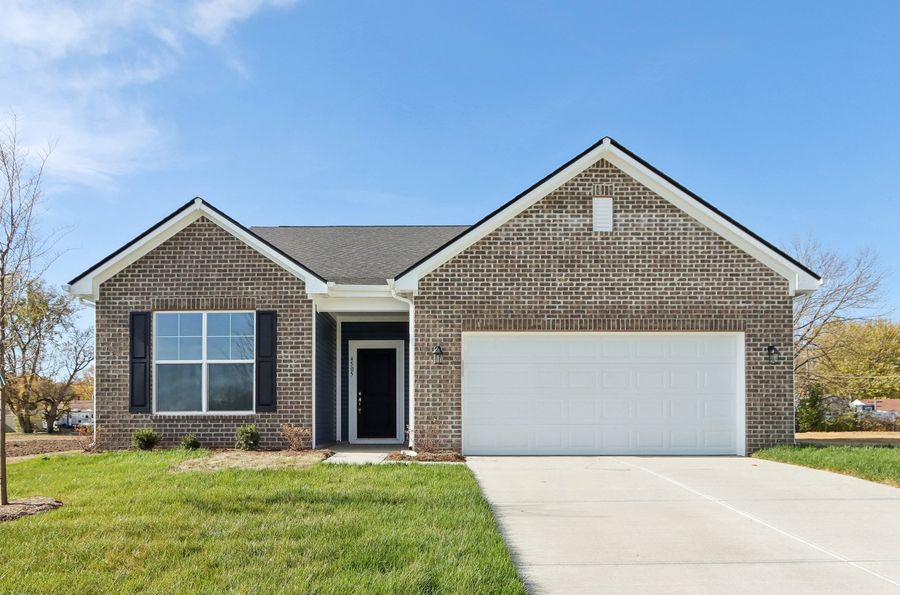
From $299,995
3 Br | 2 Ba | 2 Gr | 1,801 sq ft
4505 Springmill Drive. Kokomo, IN 46902
Arbor Homes
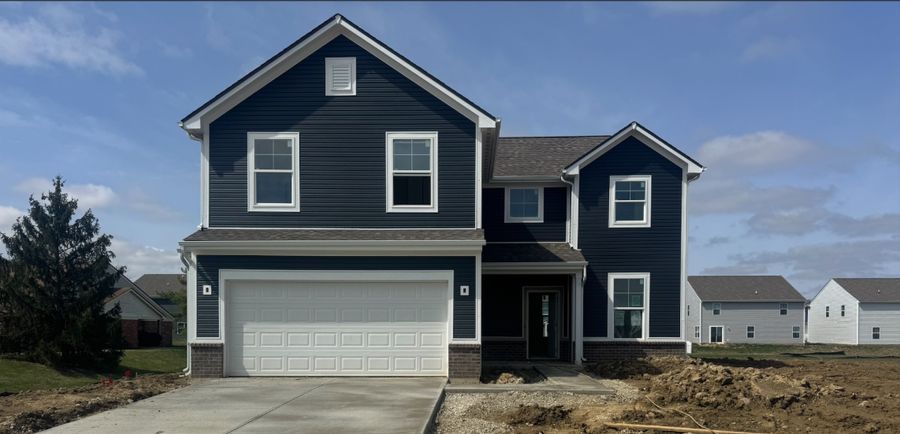
From $319,995
4 Br | 2.5 Ba | 2,196 sq ft
3521 Briarwick Drive. Kokomo, IN 46902
Arbor Homes












Homes near Kokomo, IN

From $349,000
4 Br | 2 Ba | 2 Gr | 1,771 sq ft
24397 Stout Street. Sheridan, IN 46069
D.R. Horton







From $370,000
4 Br | 2.5 Ba | 2 Gr | 2,346 sq ft
24409 Stout Street. Sheridan, IN 46069
D.R. Horton


From $380,850
5 Br | 3 Ba | 2 Gr | 2,600 sq ft
3309 Godby Drive. Sheridan, IN 46069
D.R. Horton

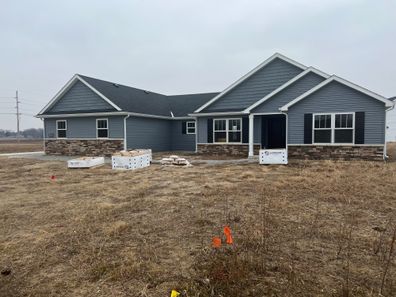


From $324,997
3 Br | 2.5 Ba | 1,849 sq ft
1055 Black Bear Path Berne Indiana | Converse, IN
Ideal Builders