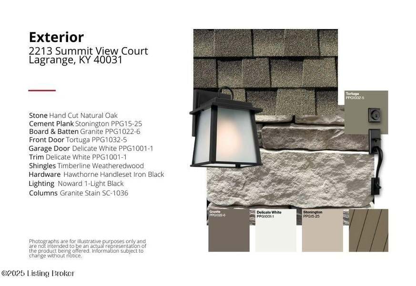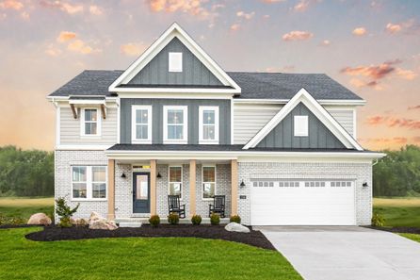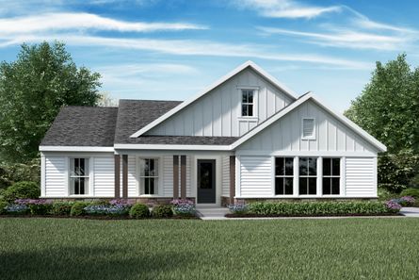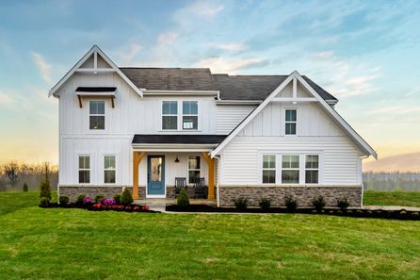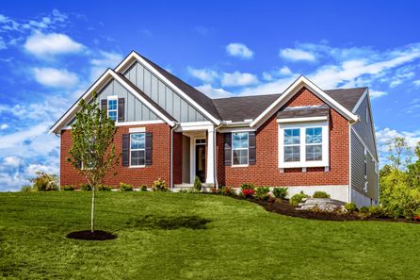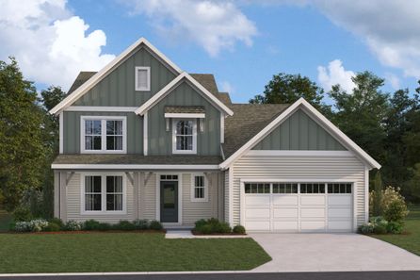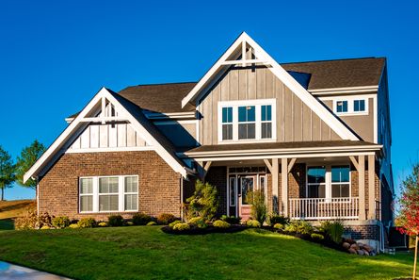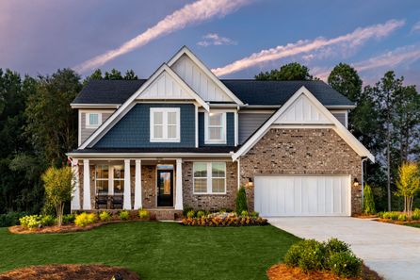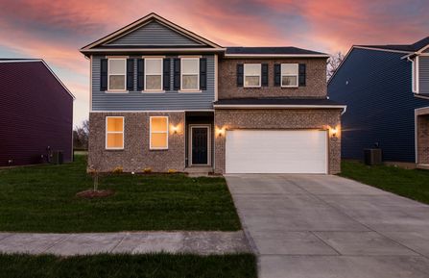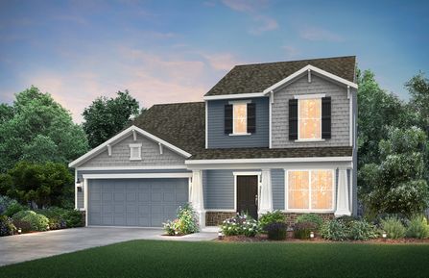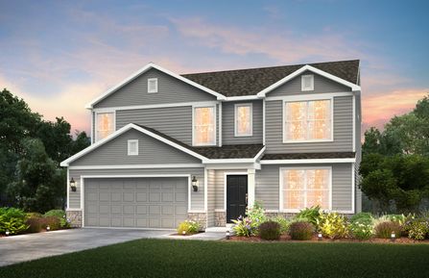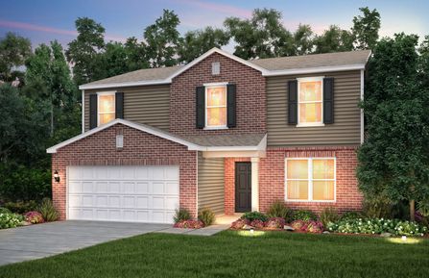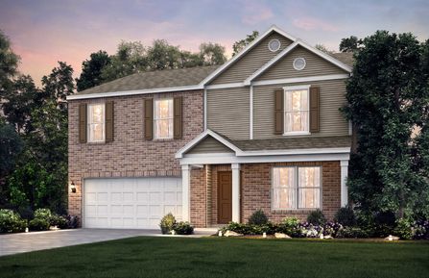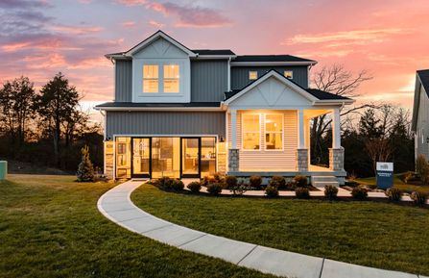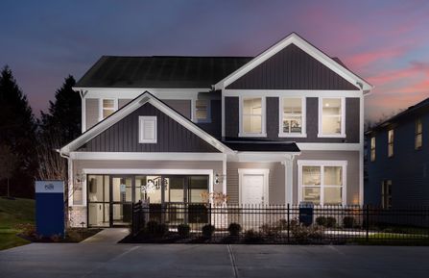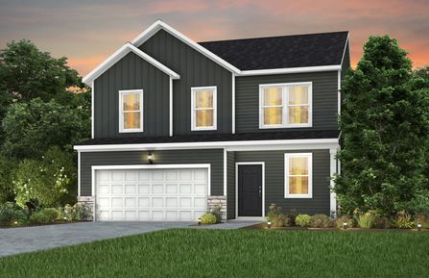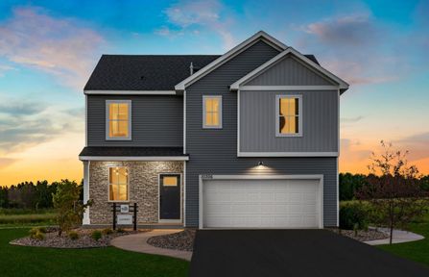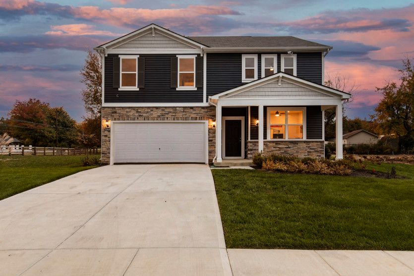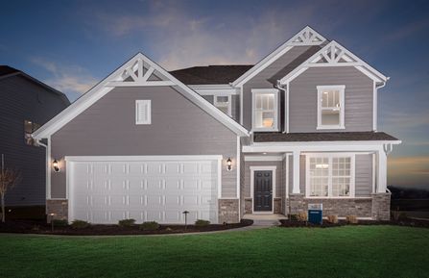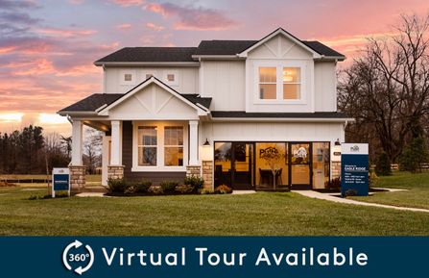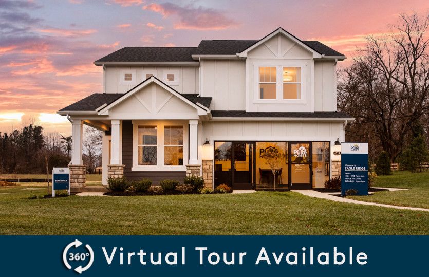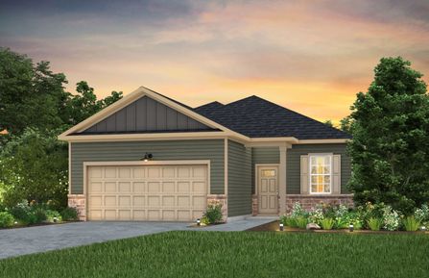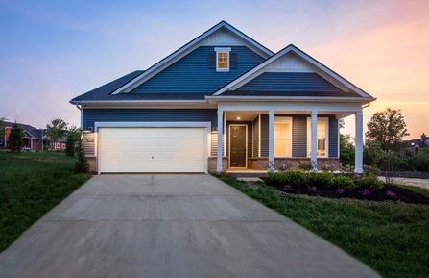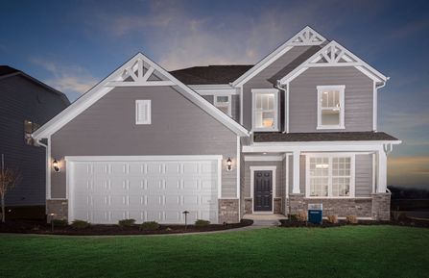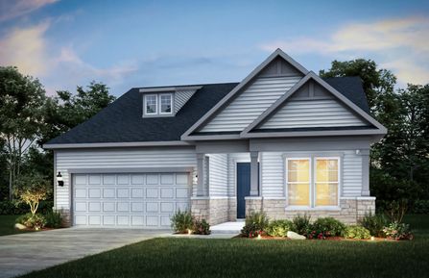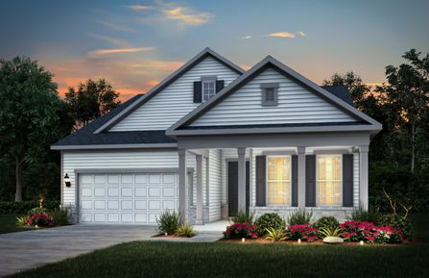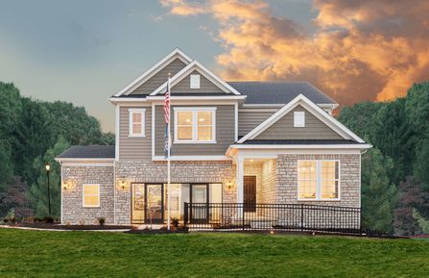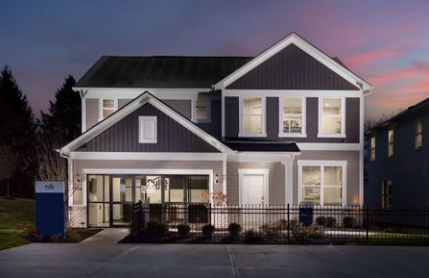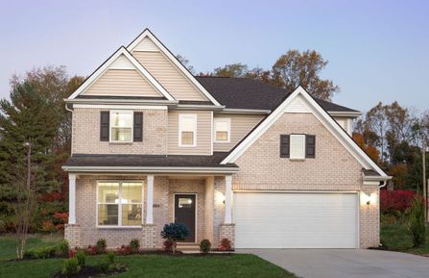In Kentucky’s horse county, La Grange is a city with historic importance and cultural variance. This is the place to clutch opportunities, experience success and to enjoy family life. With trains rolling through the heart of its downtown area, it must be admitted that the city is right on track. When it comes to finding a home, enterprises have a special leaning for La Grange. 50% of nation’s population stays within 600 miles from the city. Oldham County has an abundance of qualified workers and a very affordable business environment. The region is fast-growing, community-minded and easily accessible from major hubs like Cincinnati and Louisville. Top organizations that are continuously expanding and hiring in the region include AT&T, Baptist Health La Grange, and the Rawlings Group. This is a city of award-winning schools. It is served by the Oldham County School District, the best among state’s all public education systems. La Grange Elementary gives an excellent start to your kids’ academic career. There is also the Buckner Alternative High School consistently producing high scores in state ACT tests. Private institutes seem better? Have no worry since in La Grange there are two brilliant private schools, namely, Oldham County Christian Academy and St. Mary Academy. The city never runs out of events. Be it the colonial trade fair or Light Up La Grange, if you enjoy music, fun and food, you’d love being there. The bell rings and you feel a vibration. Yes, this is how the freight train ride starts in the city. The historic downtown area has something for every age and interest. Local retailers, restaurants and art galleries are scattered throughout the area. The Courthouse Square, the train depot and the Sauer Building are sure to grab history buffs’ attention. From the Courthouse Square also starts the Ghost tour, La Grange’s scary fun. This is a city with great outdoors. In the summer, city’s main attraction is scuba diving in Falling Rock Park. For kids to learn the first lessons of horseback riding, Little Big Horse Trail is just the ideal. Not only for investors but the city is a great choice for homebuyers too. New constructions are taking place throughout the city giving homebuyers the best value of their investment. Homes come here in all shapes and sizes. Here, you’ll get mostly single-family homes. But multi-family homes, condos and senior homes are not totally unavailable. The price starts in upper 200s and can reach mid-300s. As a starter home, 3-bedroom, 2000+ sq. ft. homes are the best fit. Need to spread out? 4-bedroom, double-storied houses would be ideal. La Grange appears exciting? Check out NewHomeSource’s property listing pages for a stunning new home in the city. If you already bought a lot here, even better. Now you have our Custom & on Your Lot program to create a satisfying design for your new house.
Browse by Price Range
Here are all the affordably priced new construction homes in La Grange.
Market Overview: New Construction in La Grange, KY
Here is a quick overview of housing developments in La Grange, as well as the new construction outlook for new build homes in La Grange:
| City | La Grange |
| State | Kentucky |
| Metro Area | Louisville |
| Subdivisions | 38 |
| Quick Move in Homes | 125 |
| Homes Under Construction | 120 |
| Starting Price | $220,990 |
| Average Price | $394,185 |
| Price Per Square Foot | $169 |
| Home Builders | 16 |
| Builders in La Grange | - Pulte Homes
- Fischer Homes
- Centex Homes
|
Customizable Options in La Grange
| Floor Plans Available | 305 |
| Bedroom Count | 2 to 5 |
| Bathroom Count | 1 to 3 |
| Square Footage Range | 1,155 to 3,300 sq/ft. |

